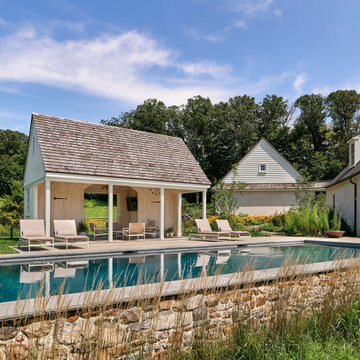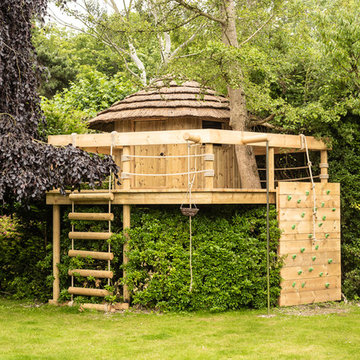8,627 Yellow Country Home Design Photos
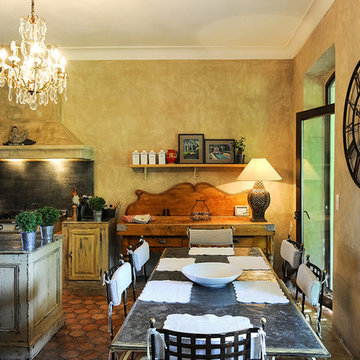
Project: Le Petit Hopital in Provence
Limestone Elements by Ancient Surfaces
Project Renovation completed in 2012
Situated in a quiet, bucolic setting surrounded by lush apple and cherry orchards, Petit Hopital is a refurbished eighteenth century Bastide farmhouse.
With manicured gardens and pathways that seem as if they emerged from a fairy tale. Petit Hopital is a quintessential Provencal retreat that merges natural elements of stone, wind, fire and water.
Talking about water, Ancient Surfaces made sure to provide this lovely estate with unique and one of a kind fountains that are simply out of this world.
The villa is in proximity to the magical canal-town of Isle Sur La Sorgue and within comfortable driving distance of Avignon, Carpentras and Orange with all the French culture and history offered along the way.
The grounds at Petit Hopital include a pristine swimming pool with a Romanesque wall fountain full with its thick stone coping surround pieces.
The interior courtyard features another special fountain for an even more romantic effect.
Cozy outdoor furniture allows for splendid moments of alfresco dining and lounging.
The furnishings at Petit Hopital are modern, comfortable and stately, yet rather quaint when juxtaposed against the exposed stone walls.
The plush living room has also been fitted with a fireplace.
Antique Limestone Flooring adorned the entire home giving it a surreal out of time feel to it.
The villa includes a fully equipped kitchen with center island featuring gas hobs and a separate bar counter connecting via open plan to the formal dining area to help keep the flow of the conversation going.
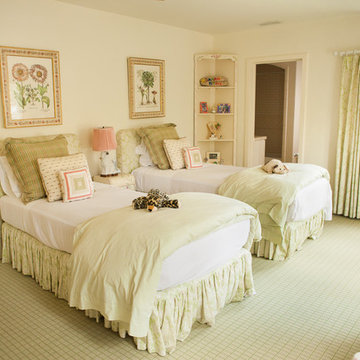
This is an example of a mid-sized country kids' bedroom for kids 4-10 years old and girls in Los Angeles with white walls, carpet and multi-coloured floor.

Family Room and open concept Kitchen
Large country open concept living room in Other with green walls, medium hardwood floors, a wood stove, brown floor and vaulted.
Large country open concept living room in Other with green walls, medium hardwood floors, a wood stove, brown floor and vaulted.
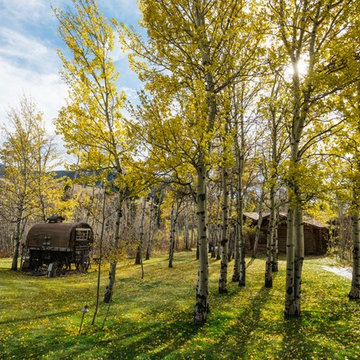
Derik Olsen Photography
Design ideas for an expansive country side yard partial sun formal garden in Other with natural stone pavers.
Design ideas for an expansive country side yard partial sun formal garden in Other with natural stone pavers.
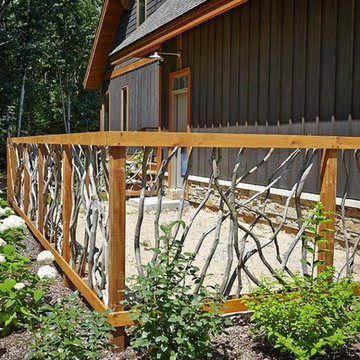
Photo of a country multi-coloured house exterior in Grand Rapids with mixed siding, a shingle roof and a black roof.
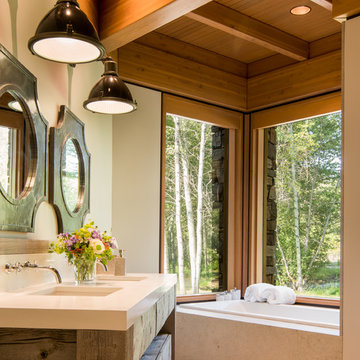
Josh Wells Sun Valley Photo
Photo of a mid-sized country master bathroom in Other with medium wood cabinets, a drop-in tub, beige walls, an undermount sink, engineered quartz benchtops, beige floor and flat-panel cabinets.
Photo of a mid-sized country master bathroom in Other with medium wood cabinets, a drop-in tub, beige walls, an undermount sink, engineered quartz benchtops, beige floor and flat-panel cabinets.
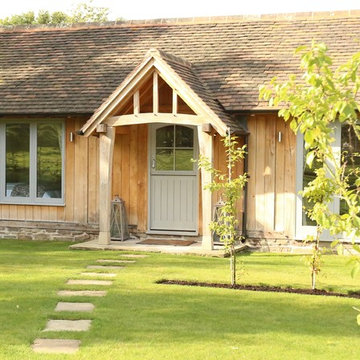
A beautiful Oak Annexe featuring a porch and french doors.
The french doors allow easy access into the garden and help to extend the room. The log store provides a sheltered area to store wooden logs, bicycles or outdoor accessories, such as muddy wellies!
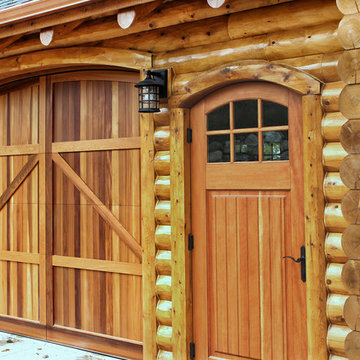
Stunning garage door and side door.
Design ideas for a large country three-storey brown house exterior in Other with mixed siding, a gable roof and a shingle roof.
Design ideas for a large country three-storey brown house exterior in Other with mixed siding, a gable roof and a shingle roof.
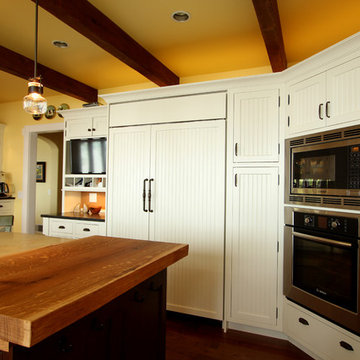
A paneled refrigerator anchors the end of the kitchen. A pantry cabinet is sandwiched between the paneled refrigerator and a corner microwave/oven cabinet. Beadboard center panels add charm.
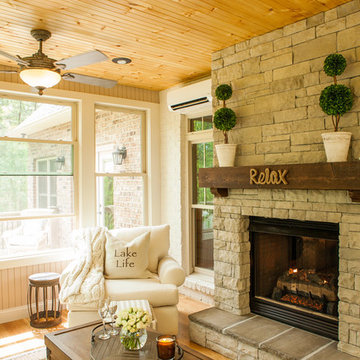
Jon Eckerd
Design ideas for a country sunroom in Charlotte with light hardwood floors, a stone fireplace surround, a standard ceiling and a standard fireplace.
Design ideas for a country sunroom in Charlotte with light hardwood floors, a stone fireplace surround, a standard ceiling and a standard fireplace.

The design of this home was driven by the owners’ desire for a three-bedroom waterfront home that showcased the spectacular views and park-like setting. As nature lovers, they wanted their home to be organic, minimize any environmental impact on the sensitive site and embrace nature.
This unique home is sited on a high ridge with a 45° slope to the water on the right and a deep ravine on the left. The five-acre site is completely wooded and tree preservation was a major emphasis. Very few trees were removed and special care was taken to protect the trees and environment throughout the project. To further minimize disturbance, grades were not changed and the home was designed to take full advantage of the site’s natural topography. Oak from the home site was re-purposed for the mantle, powder room counter and select furniture.
The visually powerful twin pavilions were born from the need for level ground and parking on an otherwise challenging site. Fill dirt excavated from the main home provided the foundation. All structures are anchored with a natural stone base and exterior materials include timber framing, fir ceilings, shingle siding, a partial metal roof and corten steel walls. Stone, wood, metal and glass transition the exterior to the interior and large wood windows flood the home with light and showcase the setting. Interior finishes include reclaimed heart pine floors, Douglas fir trim, dry-stacked stone, rustic cherry cabinets and soapstone counters.
Exterior spaces include a timber-framed porch, stone patio with fire pit and commanding views of the Occoquan reservoir. A second porch overlooks the ravine and a breezeway connects the garage to the home.
Numerous energy-saving features have been incorporated, including LED lighting, on-demand gas water heating and special insulation. Smart technology helps manage and control the entire house.
Greg Hadley Photography
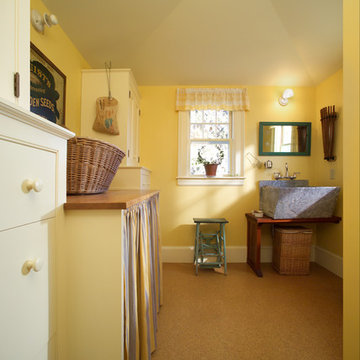
Large country single-wall dedicated laundry room in Portland Maine with an utility sink, open cabinets, dark wood cabinets, wood benchtops, yellow walls, laminate floors, a side-by-side washer and dryer, beige floor and brown benchtop.
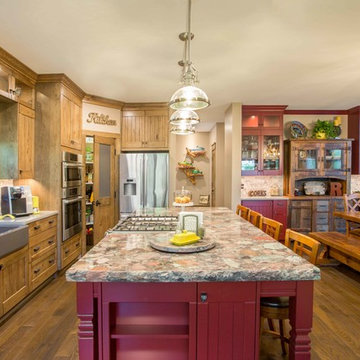
This rustic custom home is the epitome of the Northern Michigan lifestyle, nestled in the hills near Boyne Mountain ski resort. The exterior features intricate detailing from the heavy corbels and metal roofing to the board and batten beams and cedar siding.
From the moment you enter the craftsman style home, you're greeted with a taste of the outdoors. The home's cabinetry, flooring, and paneling boast intriguing textures and multiple wood flavors. The home is a clear reflection of the homeowners' warm and inviting personalities.
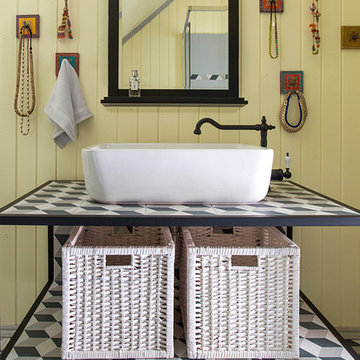
Евгений Кулибаба
Country bathroom in Moscow with yellow walls, open cabinets and a vessel sink.
Country bathroom in Moscow with yellow walls, open cabinets and a vessel sink.
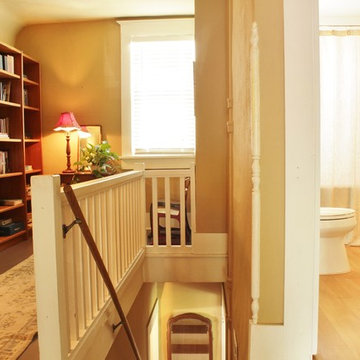
Photo: Kimberley Bryan © 2016 Houzz
This is an example of a mid-sized country hallway in Seattle with beige walls.
This is an example of a mid-sized country hallway in Seattle with beige walls.
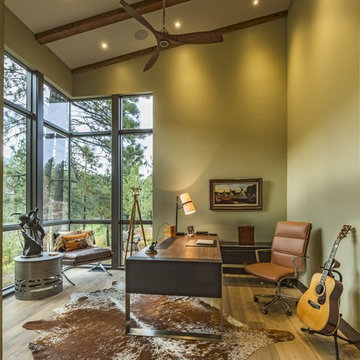
Photo of a country home office in Other with green walls, light hardwood floors, a freestanding desk and beige floor.
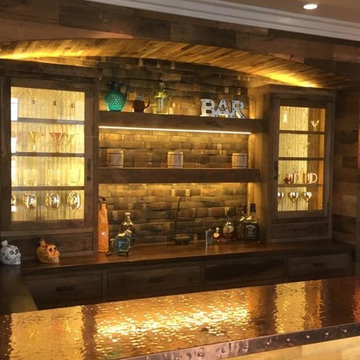
Luis Becerrca
This is an example of a mid-sized country u-shaped wet bar in Orange County with a drop-in sink, shaker cabinets, medium wood cabinets, copper benchtops, brown splashback, timber splashback, dark hardwood floors and brown floor.
This is an example of a mid-sized country u-shaped wet bar in Orange County with a drop-in sink, shaker cabinets, medium wood cabinets, copper benchtops, brown splashback, timber splashback, dark hardwood floors and brown floor.
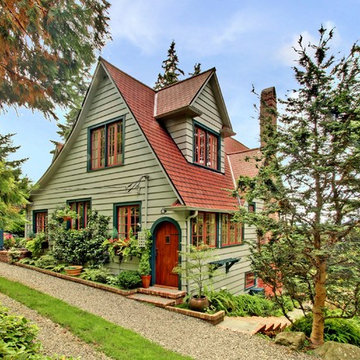
Vista Estate Imaging
Photo of a large country exterior in Seattle with wood siding.
Photo of a large country exterior in Seattle with wood siding.
8,627 Yellow Country Home Design Photos
8



















