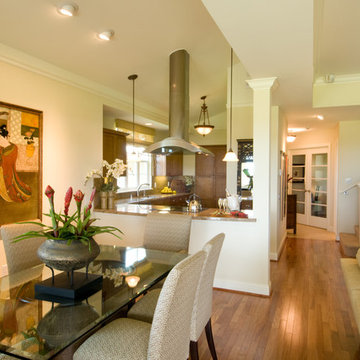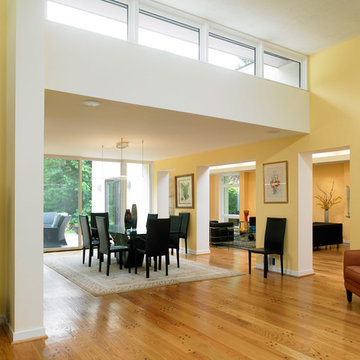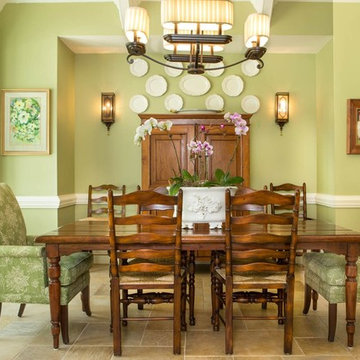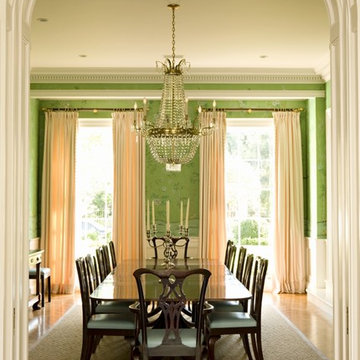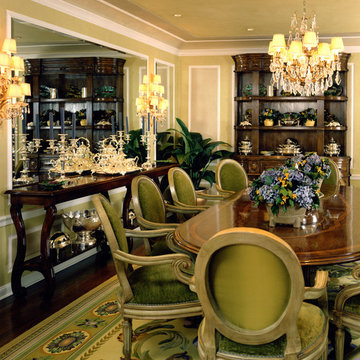Yellow Dining Room Design Ideas
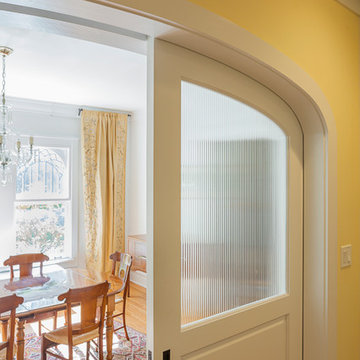
This is the door separating the renovated kitchen from the dining room.
The kitchen used arches as a design theme to relate to the existing exterior facade. The pocket door is a square door, but is set within an arched opening. The ribbed/fluted glass is arched as well. The opening arch was carefully aligned with the glass arch.
Cable Photo/Wayne Cable http://selfmadephoto.com
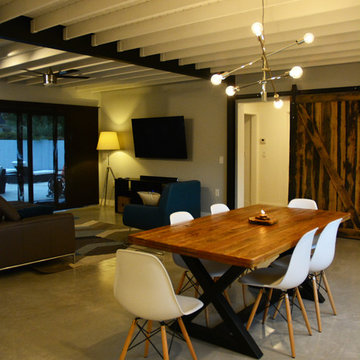
Photo of a mid-sized industrial open plan dining in Barcelona with white walls, concrete floors and no fireplace.
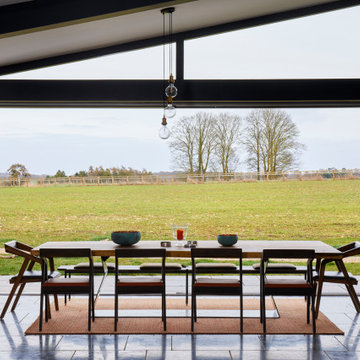
This is a beautiful Piqu kitchen that we designed and installed last year. As you can see the open plan living space is very large so all the elements had to be scaled up accordingly. The huge kitchen island houses both the induction hob and prep sink plus plenty of seating space for family and friends to relax. The quartzite worktop has a characterful natural look which is also hard wearing making it a great choice for this busy kitchen. The units themselves are manufactured in Germany by a company called Ballerina-Küchen and the finish is black Fenix – a super matt nano-technology material which is so easy to keep clean and smudge free. Appliances are from Gaggenau, Miele and Quooker for the boiling water tap.
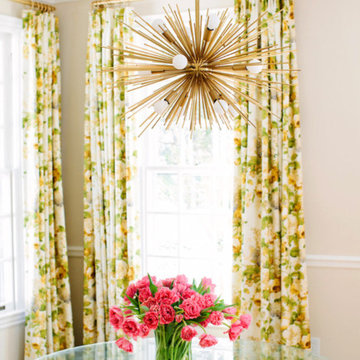
This dining space is perfect for entertaining casually or pulling up chairs for an intimate dinner party. The sputnik chandelier contrasts perfectly with the floral curtains.
photos by Anna Routh Barzin
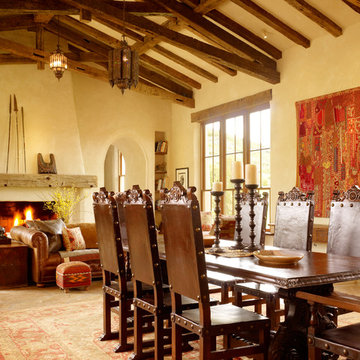
Juxtaposing a Southern Colorado setting with a Moorish feel, North Star Ranch explores a distinctive Mediterranean architectural style in the foothills of the Sangre de Cristo Mountains. The owner raises cutting horses, but has spent much of her free time traveling the world. She has brought art and artifacts from those journeys into her home, and they work in combination to establish an uncommon mood. The stone floor, stucco and plaster walls, troweled stucco exterior, and heavy beam and trussed ceilings welcome guests as they enter the home. Open spaces for socializing, both outdoor and in, are what those guests experience but to ensure the owner's privacy, certain spaces such as the master suite and office can be essentially 'locked off' from the rest of the home. Even in the context of the region's extraordinary rock formations, North Star Ranch conveys a strong sense of personality.

Large open-concept dining room featuring a black and gold chandelier, wood dining table, mid-century dining chairs, hardwood flooring, black windows, and shiplap walls.
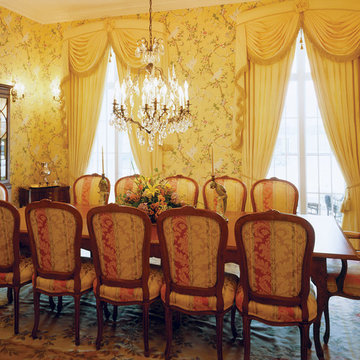
Photo courtesy of Breland & Farmer Designers, Inc. and can be found on houseplansandmore.com
This is an example of a traditional dining room in St Louis.
This is an example of a traditional dining room in St Louis.
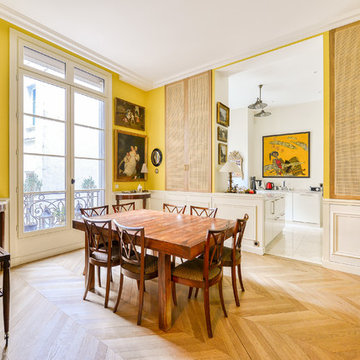
Meero
Mid-sized contemporary open plan dining in Paris with yellow walls, light hardwood floors and no fireplace.
Mid-sized contemporary open plan dining in Paris with yellow walls, light hardwood floors and no fireplace.
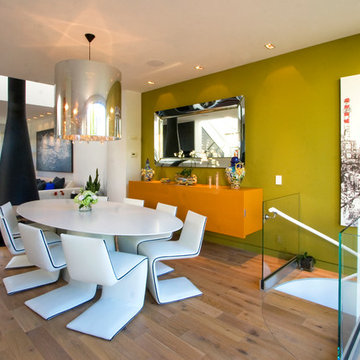
Steven & Cathi House
Mid-sized contemporary open plan dining in San Francisco with green walls, medium hardwood floors, a metal fireplace surround and a hanging fireplace.
Mid-sized contemporary open plan dining in San Francisco with green walls, medium hardwood floors, a metal fireplace surround and a hanging fireplace.
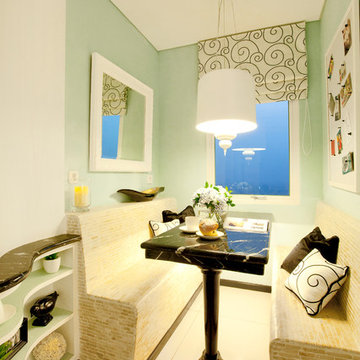
Banquette is always a space saver. In a small studio apartment, this banquette which is made of tumble stones used for dining, lounging, and even as a working table.
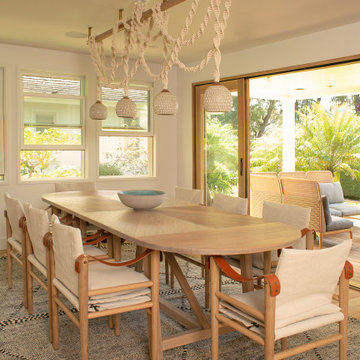
Warm modern bohemian beach house with custom dining table and chandelier.
Photo of a large beach style open plan dining in San Francisco with beige walls.
Photo of a large beach style open plan dining in San Francisco with beige walls.
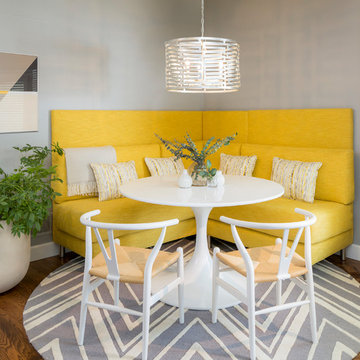
Breakfast dining
Photo by Jess Blackwell Photography
This is an example of a transitional kitchen/dining combo in Denver with grey walls, medium hardwood floors and brown floor.
This is an example of a transitional kitchen/dining combo in Denver with grey walls, medium hardwood floors and brown floor.
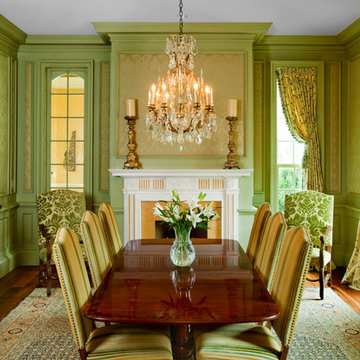
Photo of a traditional dining room in Nashville with green walls and a standard fireplace.
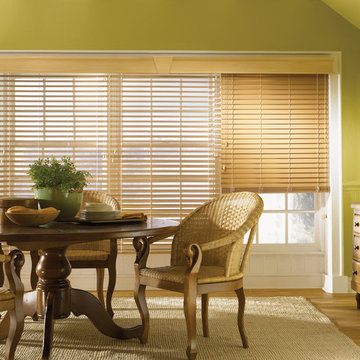
Faux Wood Blinds Open And Closed With A Beautiful Wood Cornice
Inspiration for a traditional dining room in San Diego.
Inspiration for a traditional dining room in San Diego.
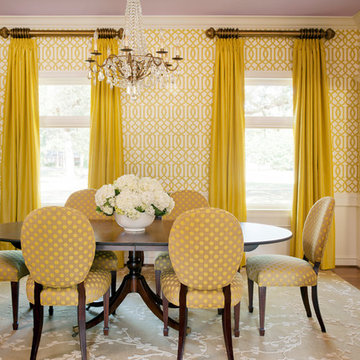
Photography - Nancy Nolan
Wallpaper is F. Schumacher, ceiling is Sherwin Williams Enchant
Inspiration for a mid-sized transitional separate dining room in Little Rock with yellow walls and medium hardwood floors.
Inspiration for a mid-sized transitional separate dining room in Little Rock with yellow walls and medium hardwood floors.
Yellow Dining Room Design Ideas
9
