Yellow Dining Room Design Ideas with a Stone Fireplace Surround
Refine by:
Budget
Sort by:Popular Today
1 - 20 of 49 photos
Item 1 of 3
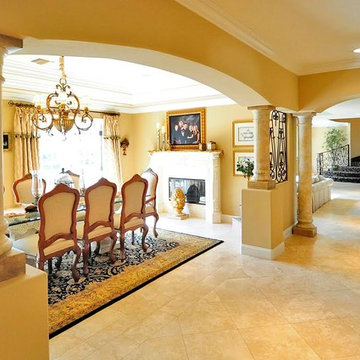
This is an example of a large mediterranean kitchen/dining combo in Los Angeles with beige walls, ceramic floors, beige floor, a standard fireplace and a stone fireplace surround.
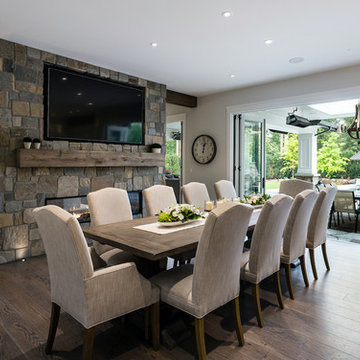
A rustic yet modern dining room featuring an accent wall with our Sierra Ridge Roman Castle from Pangaea® Natural Stone. This stone is a European style stone that combines yesterday’s elegance with today’s sophistication. A perfect option for a feature wall in a modern farmhouse.
Click to learn more about this stone and how to find a dealer near you:
https://www.allthingsstone.com/us-en/product-types/natural-stone-veneer/pangaea-natural-stone/roman-castle/
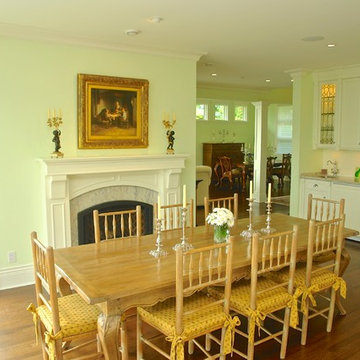
Mid-sized traditional open plan dining in Vancouver with green walls, dark hardwood floors, a standard fireplace and a stone fireplace surround.
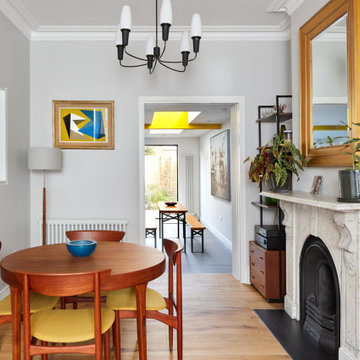
The refurbishment include on opening up and linking both the living room and the formal dining room to create a bigger room. This is also linked to the new kitchen side extension with longitudinal views across the property. An internal window was included on the dining room to allow for views to the corridor and adjacent stair, while at the same time allowing for natural light to circulate through the property.
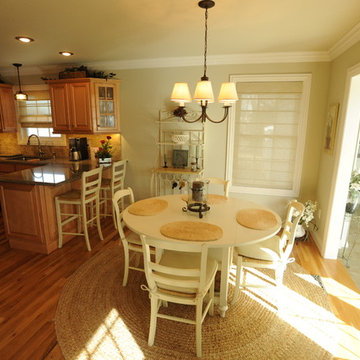
Terry Alfermann/Caleb Rowden
Photo of a small traditional kitchen/dining combo in Other with green walls, light hardwood floors, a standard fireplace and a stone fireplace surround.
Photo of a small traditional kitchen/dining combo in Other with green walls, light hardwood floors, a standard fireplace and a stone fireplace surround.
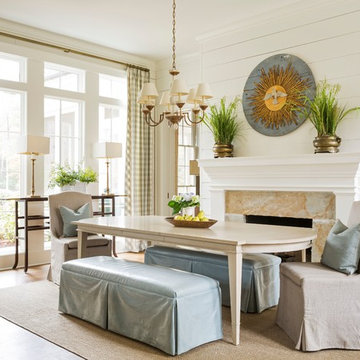
Design ideas for a mid-sized country dining room in Little Rock with white walls, medium hardwood floors, a standard fireplace, a stone fireplace surround and brown floor.

Spacecrafting Photography
This is an example of an expansive traditional open plan dining in Minneapolis with white walls, dark hardwood floors, a two-sided fireplace, a stone fireplace surround, brown floor, coffered and decorative wall panelling.
This is an example of an expansive traditional open plan dining in Minneapolis with white walls, dark hardwood floors, a two-sided fireplace, a stone fireplace surround, brown floor, coffered and decorative wall panelling.
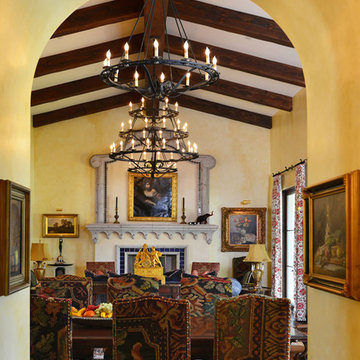
Design ideas for a mid-sized mediterranean kitchen/dining combo in San Diego with beige walls and a stone fireplace surround.
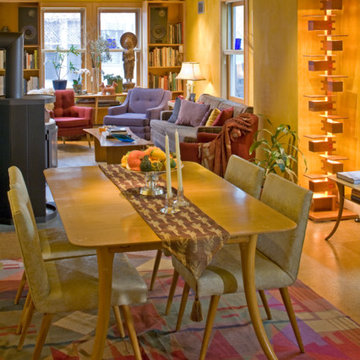
This is an example of a small midcentury open plan dining in Other with yellow walls, a wood stove, cork floors, a stone fireplace surround and brown floor.
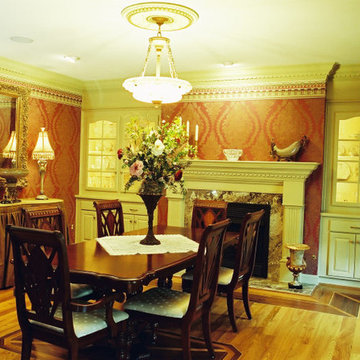
Generously proportioned dining room features built in china closets, inlaid floor design, fireplace and carved alabaster ceiling fixture. A Serving table skirted in silk matching the windows provides needed serving space.
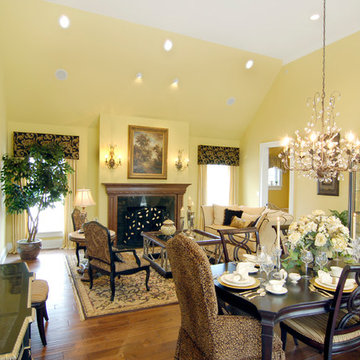
Inspiration for an arts and crafts dining room in Chicago with yellow walls, medium hardwood floors and a stone fireplace surround.
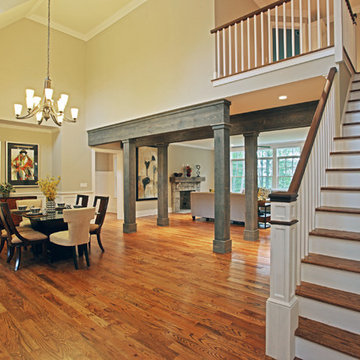
Michael Bowman Photography
Photo of a mid-sized country open plan dining in New York with beige walls, medium hardwood floors, a standard fireplace and a stone fireplace surround.
Photo of a mid-sized country open plan dining in New York with beige walls, medium hardwood floors, a standard fireplace and a stone fireplace surround.
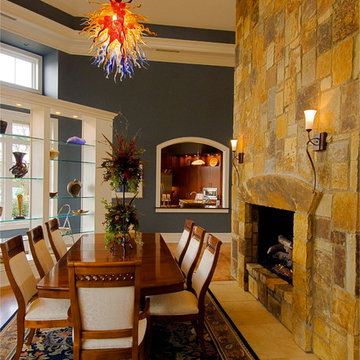
Mark Hoyle
2008 SC HBA Pinnacle Award Winner. home features a main and lower level symmetrical plan featuring outdoor living area with desires of capturing lake views. Upon entering this 6800 square foot residence a wall of glass shelves displaying pottery and sculpture greets guests as it visually separates the foyer from the dining room. Beyond you will notice the dual sided stone fireplace that extends 22 feet to the ceiling. It is intended to be the centerpiece to the home’s symmetrical form as it draws your eye to the clerestory windows that allow natural light to flood the grand living and dining space. The home also features a large screened porch that extends across the lakeside of the home. This porch is utilized for entertaining as well as acting as exterior connector for the interior spaces. The lower level, although spacious, creates a cozy atmosphere with stacked stone archways, stained concrete flooring, and a sunken media room. The views of the lake are captured from almost every room in the home with its unique form and layout.
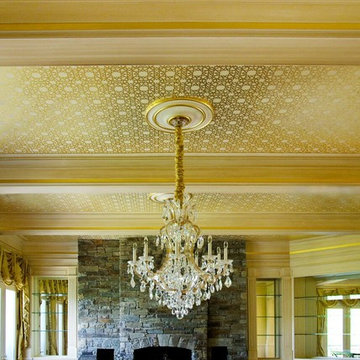
This is an example of a large traditional open plan dining in DC Metro with metallic walls, a standard fireplace and a stone fireplace surround.
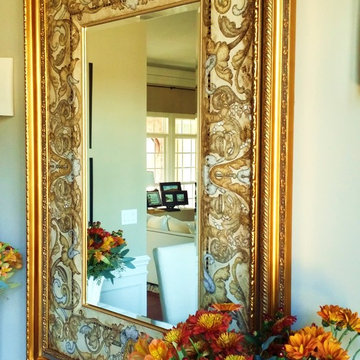
The Versailles Mirror has a 1 ½” beveled clear glass mirror and gold beaded filet has a very ornately carved exquisite gold frame and is able to hang horizontally or vertically.
Additional Information: The process of painting on wood enables me to recreate the countenance of an ancient fresco. Using the wood’s grain as my canvas, I employ multiple hand layered painting techniques to build the background, and, once completed, I then sketch my design directly onto the surface. Then comes the painstaking application of paints to create colors and textures intrinsic to the piece.
The addition of layer upon layer of glazes and varnishes consummates the artwork’s depth and translucency, similar to that of stained glass…and a good sprinkling of Swarovski crystals allow it light up any room. In the end, I look for total unity in design, accenting each work of art with the perfect frame and accenting each piece with pure gold or silver leaf. - Michelle Woolley Sauter, One Coast Design
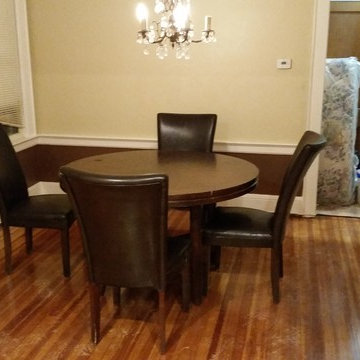
Dining room table
Design ideas for a mid-sized contemporary open plan dining in New York with beige walls, medium hardwood floors, a standard fireplace and a stone fireplace surround.
Design ideas for a mid-sized contemporary open plan dining in New York with beige walls, medium hardwood floors, a standard fireplace and a stone fireplace surround.
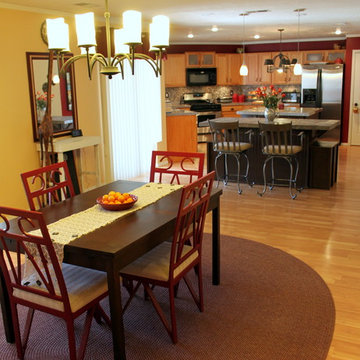
Design ideas for a mid-sized contemporary kitchen/dining combo in Albuquerque with yellow walls, laminate floors, a standard fireplace and a stone fireplace surround.
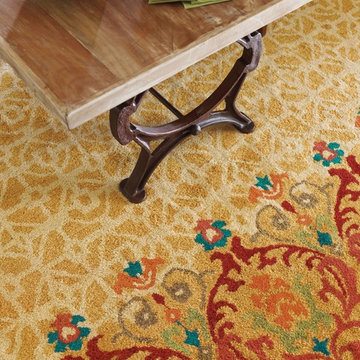
Company C
Large contemporary open plan dining in Boston with beige walls, dark hardwood floors, a standard fireplace and a stone fireplace surround.
Large contemporary open plan dining in Boston with beige walls, dark hardwood floors, a standard fireplace and a stone fireplace surround.
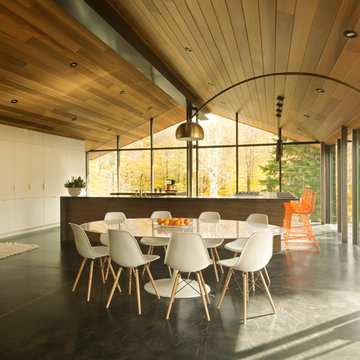
A full renovation of a 5,000 sq ft. Ski Home in Stowe, Vermont.
Photo of a contemporary dining room in Burlington with beige walls, concrete floors, a standard fireplace, a stone fireplace surround and black floor.
Photo of a contemporary dining room in Burlington with beige walls, concrete floors, a standard fireplace, a stone fireplace surround and black floor.
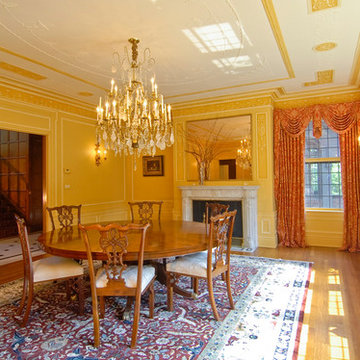
traditional small dining table in great dining room
This is an example of a kitchen/dining combo in Cleveland with yellow walls, medium hardwood floors, a standard fireplace and a stone fireplace surround.
This is an example of a kitchen/dining combo in Cleveland with yellow walls, medium hardwood floors, a standard fireplace and a stone fireplace surround.
Yellow Dining Room Design Ideas with a Stone Fireplace Surround
1