Yellow Dining Room Design Ideas with Beige Walls
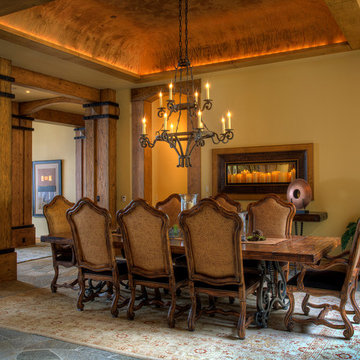
Kasinger-Mastel
Design ideas for a large country separate dining room in Other with beige walls and dark hardwood floors.
Design ideas for a large country separate dining room in Other with beige walls and dark hardwood floors.
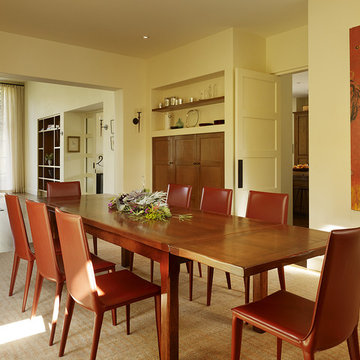
Karin Payson A+D, Staprans Design, Matthew Millman Photography
Photo of a transitional separate dining room in San Francisco with beige walls.
Photo of a transitional separate dining room in San Francisco with beige walls.
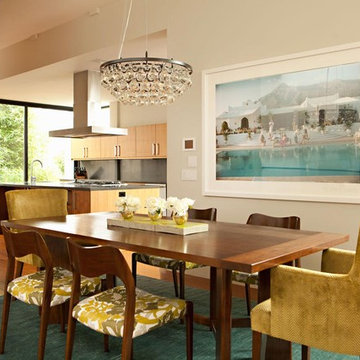
This is an example of a modern kitchen/dining combo in Los Angeles with beige walls and medium hardwood floors.
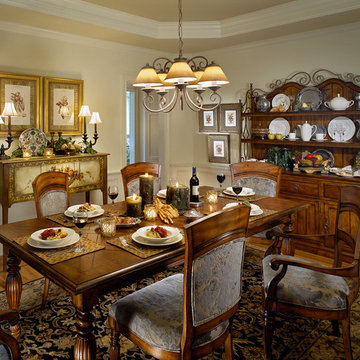
Photo of a traditional dining room in New York with beige walls and medium hardwood floors.
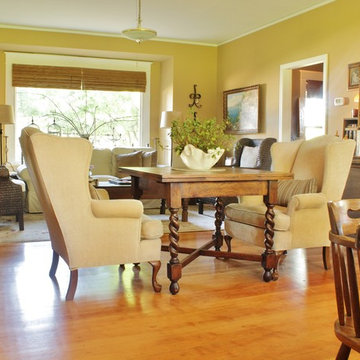
Photo: Kimberley Bryan © 2016 Houzz
This is an example of a mid-sized country dining room in Seattle with beige walls and medium hardwood floors.
This is an example of a mid-sized country dining room in Seattle with beige walls and medium hardwood floors.

Design ideas for an asian open plan dining in Kyoto with beige walls and light hardwood floors.
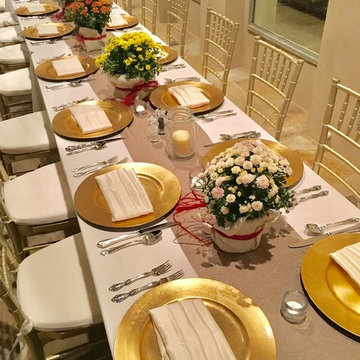
Inspiration for a large mediterranean open plan dining in Austin with beige walls and ceramic floors.
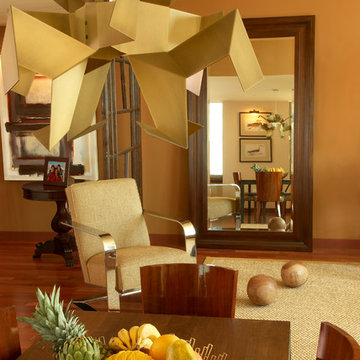
Mid-sized contemporary open plan dining in New York with beige walls, medium hardwood floors and no fireplace.
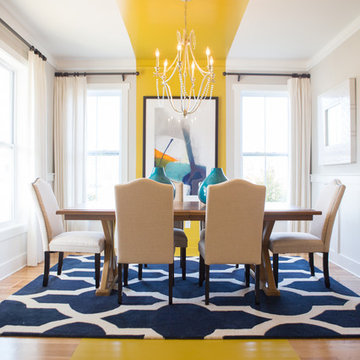
Southern Love Studios
Inspiration for a mid-sized transitional open plan dining in Raleigh with beige walls, light hardwood floors, no fireplace and yellow floor.
Inspiration for a mid-sized transitional open plan dining in Raleigh with beige walls, light hardwood floors, no fireplace and yellow floor.
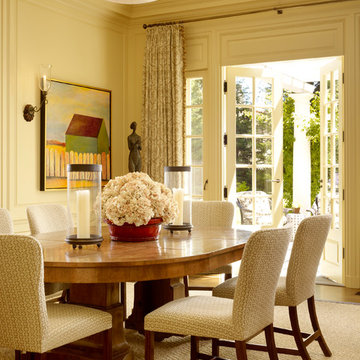
This is an example of a traditional dining room in San Francisco with beige walls.
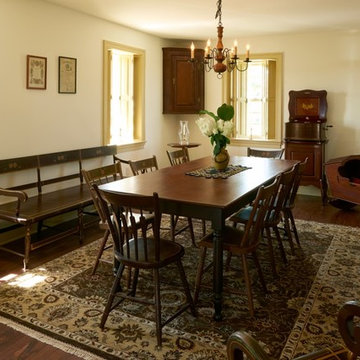
Photo of a large traditional separate dining room in Philadelphia with beige walls, medium hardwood floors and no fireplace.
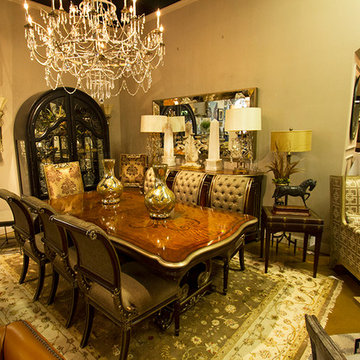
Give us a call at 770-285-7849 or visit us online at http://tinyurl.com/ofor7z3 for more info or to browse our great selection of home furniture and decor.
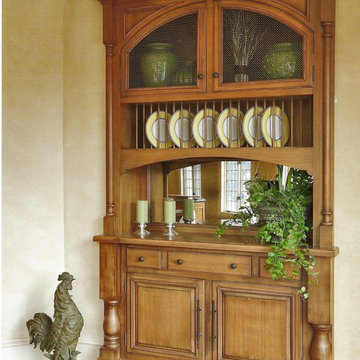
Mid-sized traditional dining room in New York with beige walls, medium hardwood floors, no fireplace and brown floor.
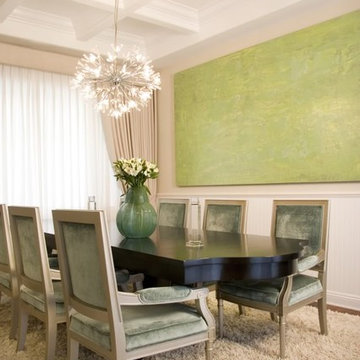
This is an example of a mid-sized traditional open plan dining in Los Angeles with beige walls, medium hardwood floors and brown floor.
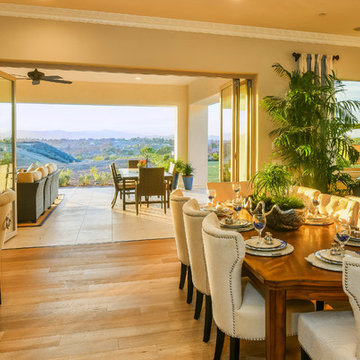
This is an example of a traditional dining room in San Francisco with beige walls and light hardwood floors.
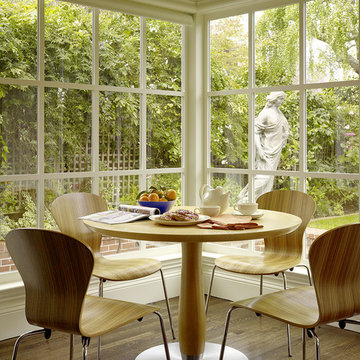
Matthew Millman Photography
This is an example of a contemporary dining room in San Francisco with beige walls and dark hardwood floors.
This is an example of a contemporary dining room in San Francisco with beige walls and dark hardwood floors.
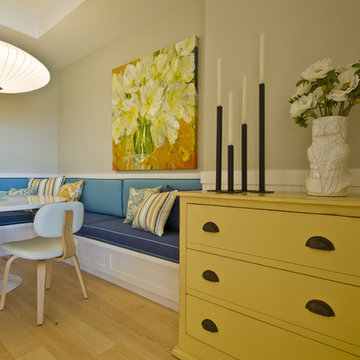
Beach style dining room in Vancouver with beige walls and medium hardwood floors.
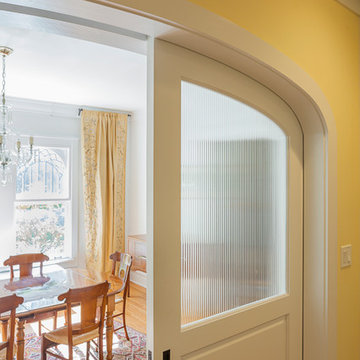
This is the door separating the renovated kitchen from the dining room.
The kitchen used arches as a design theme to relate to the existing exterior facade. The pocket door is a square door, but is set within an arched opening. The ribbed/fluted glass is arched as well. The opening arch was carefully aligned with the glass arch.
Cable Photo/Wayne Cable http://selfmadephoto.com
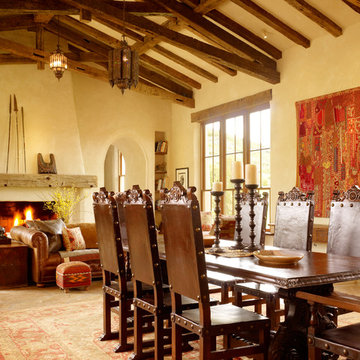
Juxtaposing a Southern Colorado setting with a Moorish feel, North Star Ranch explores a distinctive Mediterranean architectural style in the foothills of the Sangre de Cristo Mountains. The owner raises cutting horses, but has spent much of her free time traveling the world. She has brought art and artifacts from those journeys into her home, and they work in combination to establish an uncommon mood. The stone floor, stucco and plaster walls, troweled stucco exterior, and heavy beam and trussed ceilings welcome guests as they enter the home. Open spaces for socializing, both outdoor and in, are what those guests experience but to ensure the owner's privacy, certain spaces such as the master suite and office can be essentially 'locked off' from the rest of the home. Even in the context of the region's extraordinary rock formations, North Star Ranch conveys a strong sense of personality.
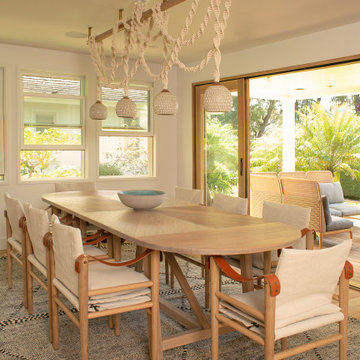
Warm modern bohemian beach house with custom dining table and chandelier.
Photo of a large beach style open plan dining in San Francisco with beige walls.
Photo of a large beach style open plan dining in San Francisco with beige walls.
Yellow Dining Room Design Ideas with Beige Walls
1