Yellow Dining Room Design Ideas with Brown Floor
Refine by:
Budget
Sort by:Popular Today
1 - 20 of 237 photos
Item 1 of 3

Design ideas for a country dining room in Brisbane with yellow walls, medium hardwood floors, brown floor, vaulted and planked wall panelling.

Spacecrafting Photography
This is an example of an expansive traditional open plan dining in Minneapolis with white walls, dark hardwood floors, a two-sided fireplace, a stone fireplace surround, brown floor, coffered and decorative wall panelling.
This is an example of an expansive traditional open plan dining in Minneapolis with white walls, dark hardwood floors, a two-sided fireplace, a stone fireplace surround, brown floor, coffered and decorative wall panelling.
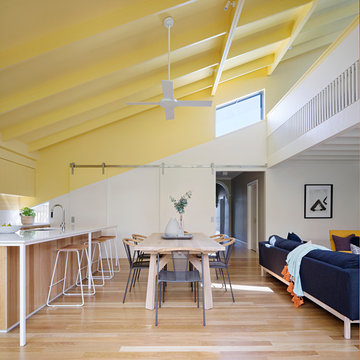
New living space with a 'Joyful' yellow ceiling showing the mezzanine above. Photo by Tatjana Plitt.
Design ideas for a contemporary open plan dining in Geelong with white walls, medium hardwood floors and brown floor.
Design ideas for a contemporary open plan dining in Geelong with white walls, medium hardwood floors and brown floor.
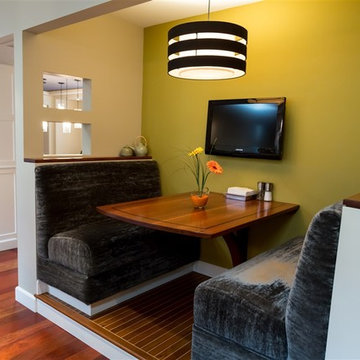
Deborah Walker
Design ideas for a mid-sized contemporary kitchen/dining combo in Wichita with green walls, dark hardwood floors, no fireplace and brown floor.
Design ideas for a mid-sized contemporary kitchen/dining combo in Wichita with green walls, dark hardwood floors, no fireplace and brown floor.
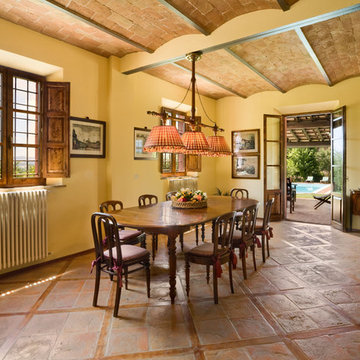
Country dining room in New York with yellow walls, terra-cotta floors and brown floor.
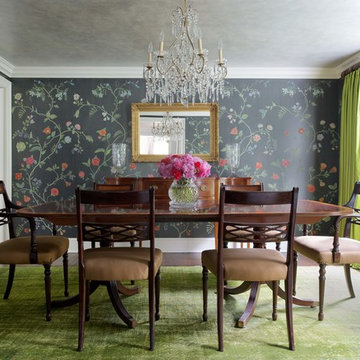
Inspiration for a large transitional separate dining room in New York with grey walls, dark hardwood floors, no fireplace and brown floor.
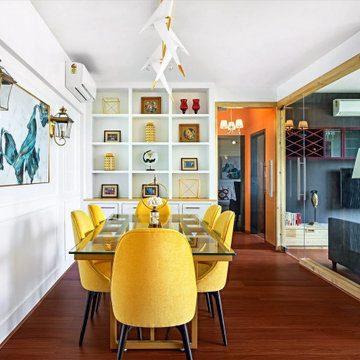
Sunny, airy and carefree, the dining room is the epitome of a breezy summer’s day. A large open display unit filled with handpicked curios stimulates visual interest while adding cheer to the decor scheme. “We perpetuated the living room aesthetic with a base palette of white, while cutting the monotony with bright yellows and blues. We were particular about maintaining a European sensibility by way of colour, material and texture. We used royal blues, whites, greys and wines to curate a colour spectrum reminiscent of Europe. We complemented these hues with muted fabrics and subtle patterns, and plenty of pine wood.
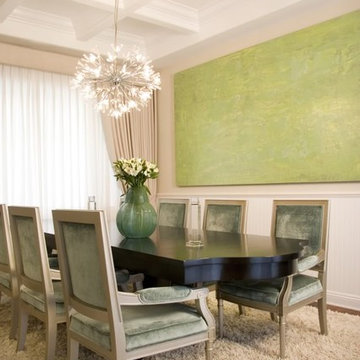
This is an example of a mid-sized traditional open plan dining in Los Angeles with beige walls, medium hardwood floors and brown floor.
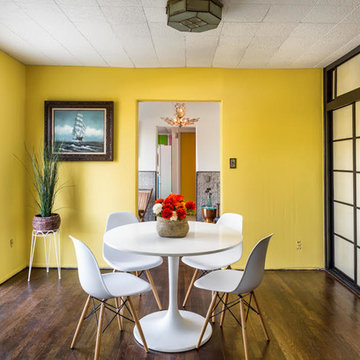
Photo of a mid-sized midcentury separate dining room in Los Angeles with yellow walls, dark hardwood floors, no fireplace and brown floor.
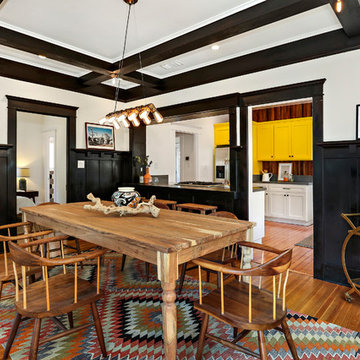
Eclectic separate dining room in Los Angeles with white walls, medium hardwood floors and brown floor.
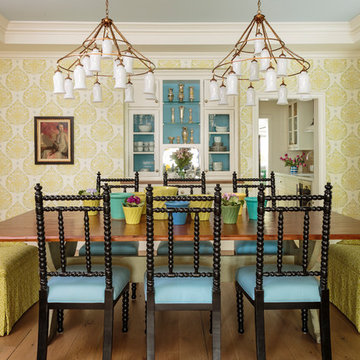
Mark Lohman
Photo of a country separate dining room in Los Angeles with multi-coloured walls, medium hardwood floors and brown floor.
Photo of a country separate dining room in Los Angeles with multi-coloured walls, medium hardwood floors and brown floor.
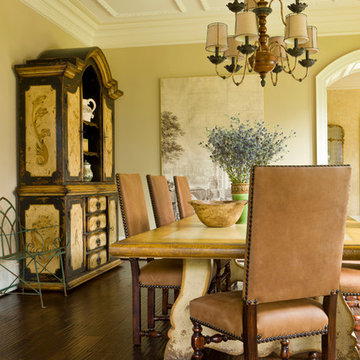
Photographer: Gordon Beall
Builder: Tom Offutt, TJO Company
Architect: Richard Foster
Design ideas for a large mediterranean separate dining room in DC Metro with beige walls, dark hardwood floors, no fireplace and brown floor.
Design ideas for a large mediterranean separate dining room in DC Metro with beige walls, dark hardwood floors, no fireplace and brown floor.
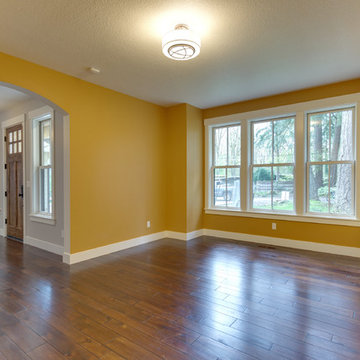
Our client's wanted to create a home that was a blending of a classic farmhouse style with a modern twist, both on the interior layout and styling as well as the exterior. With two young children, they sought to create a plan layout which would provide open spaces and functionality for their family but also had the flexibility to evolve and modify the use of certain spaces as their children and lifestyle grew and changed.
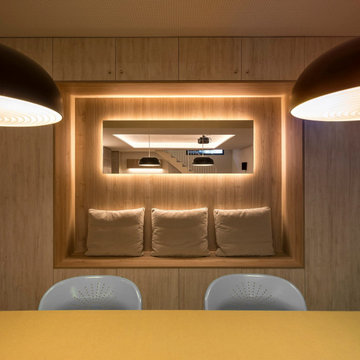
EL ANTES Y DESPUÉS DE UN SÓTANO EN BRUTO. (Fotografía de Juanan Barros)
Nuestros clientes quieren aprovechar y disfrutar del espacio del sótano de su casa con un programa de necesidades múltiple: hacer una sala de cine, un gimnasio, una zona de cocina, una mesa para jugar en familia, un almacén y una zona de chimenea. Les planteamos un proyecto que convierte una habitación bajo tierra con acabados “en bruto” en un espacio acogedor y con un interiorismo de calidad... para pasar allí largos ratos All Together.
Diseñamos un gran espacio abierto con distintos ambientes aprovechando rincones, graduando la iluminación, bajando y subiendo los techos, o haciendo un banco-espejo entre la pared de armarios de almacenaje, de manera que cada uso y cada lugar tenga su carácter propio sin romper la fluidez espacial.
La combinación de la iluminación indirecta del techo o integrada en el mobiliario hecho a medida, la elección de los materiales con acabados en madera (de Alvic), el papel pintado (de Tres Tintas) y el complemento de color de los sofás (de Belta&Frajumar) hacen que el conjunto merezca esta valoración en Houzz por parte de los clientes: “… El resultado final es magnífico: el sótano se ha transformado en un lugar acogedor y cálido, todo encaja y todo tiene su sitio, teniendo una estética moderna y elegante. Fue un acierto dejar las elecciones de mobiliario, colores, materiales, etc. en sus manos”.
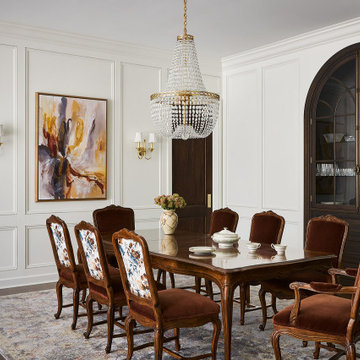
This is an example of a traditional separate dining room in Chicago with white walls, dark hardwood floors, brown floor and panelled walls.
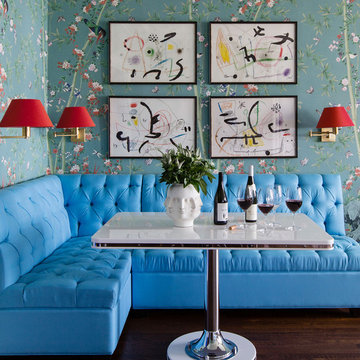
Josh Thornton
Mid-sized eclectic dining room in Chicago with dark hardwood floors, brown floor and multi-coloured walls.
Mid-sized eclectic dining room in Chicago with dark hardwood floors, brown floor and multi-coloured walls.
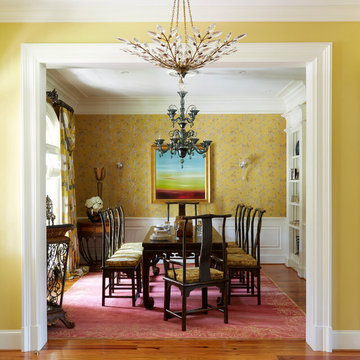
Photography: Micheal Alan Kaskel
Inspiration for a traditional separate dining room in Atlanta with yellow walls, medium hardwood floors and brown floor.
Inspiration for a traditional separate dining room in Atlanta with yellow walls, medium hardwood floors and brown floor.
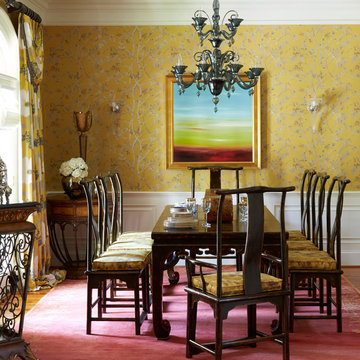
Design ideas for a dining room in Chicago with yellow walls, medium hardwood floors and brown floor.
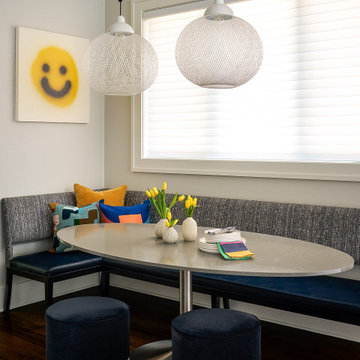
A custom L-shaped banquette and an oval shaped quartz table top are the perfect combination for everyday dining.
Design ideas for a mid-sized contemporary dining room in Chicago with grey walls, medium hardwood floors and brown floor.
Design ideas for a mid-sized contemporary dining room in Chicago with grey walls, medium hardwood floors and brown floor.
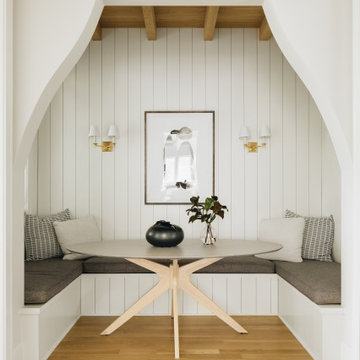
Transitional dining room in Chicago with white walls, medium hardwood floors, brown floor, exposed beam and planked wall panelling.
Yellow Dining Room Design Ideas with Brown Floor
1