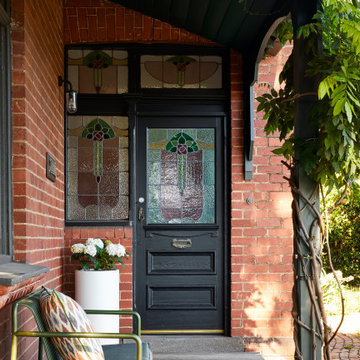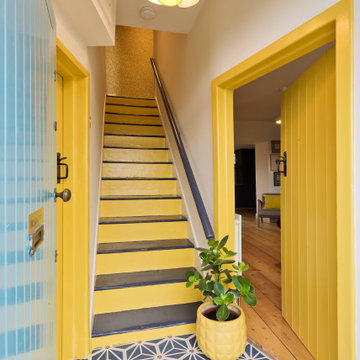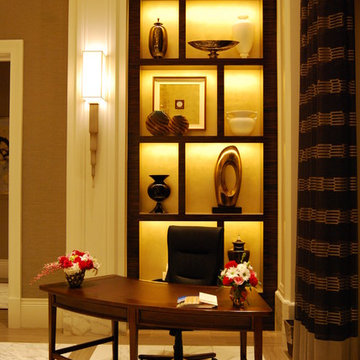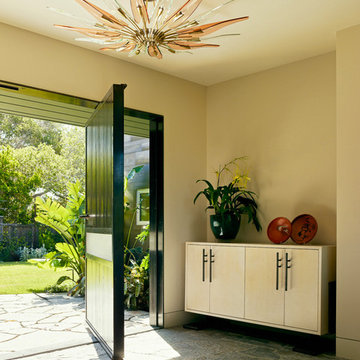Yellow Entryway Design Ideas
Refine by:
Budget
Sort by:Popular Today
1 - 20 of 3,767 photos
Item 1 of 2
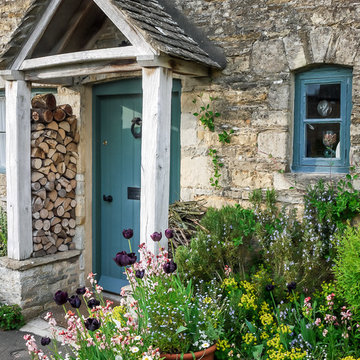
Mark Hazeldine
Inspiration for a country entryway in Oxfordshire with a single front door, a blue front door and grey walls.
Inspiration for a country entryway in Oxfordshire with a single front door, a blue front door and grey walls.
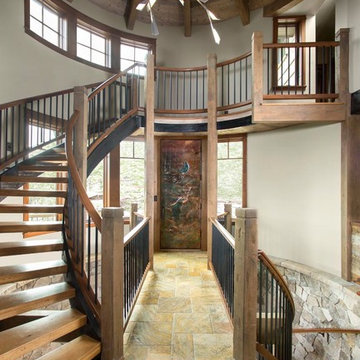
What a spectacular welcome to this mountain retreat. A trio of chandeliers hang above a custom copper door while a narrow bridge spans across the curved stair.
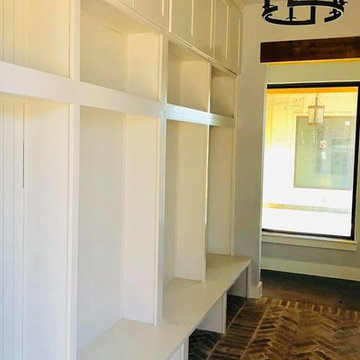
Mid-sized country mudroom in Austin with white walls, brick floors and brown floor.
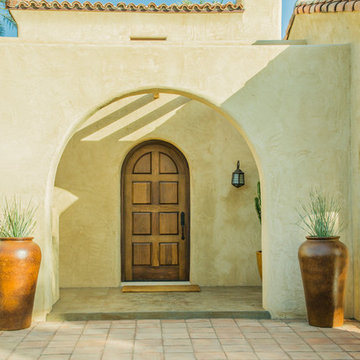
A new arched entry was added at the original dining room location, to create an entry foyer off the main living room space. An exterior stairway (seen at left) leads to a rooftop terrace, with access to the former "Maid's Quarters", now a small yet charming guest bedroom.
Architect: Gene Kniaz, Spiral Architects;
General Contractor: Linthicum Custom Builders
Photo: Maureen Ryan Photography
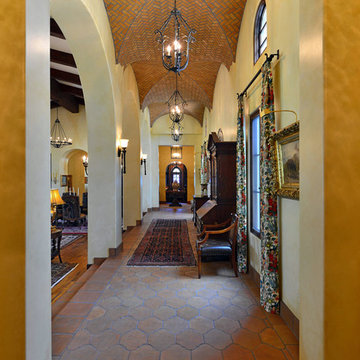
Photo of a mid-sized mediterranean foyer in San Diego with white walls, terra-cotta floors, a single front door and a dark wood front door.
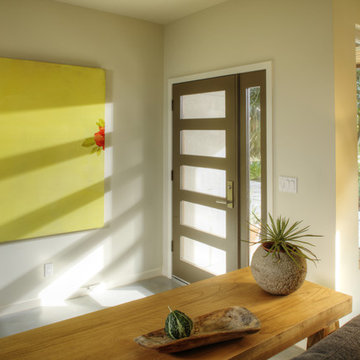
This is an example of a mid-sized contemporary front door in Sacramento with concrete floors, white walls, a single front door, a glass front door and grey floor.
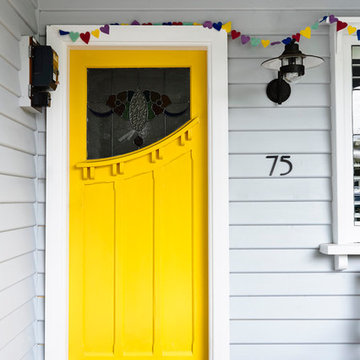
Derek Swalwell
Photo of a contemporary front door in Melbourne with white walls, medium hardwood floors, a single front door and a yellow front door.
Photo of a contemporary front door in Melbourne with white walls, medium hardwood floors, a single front door and a yellow front door.
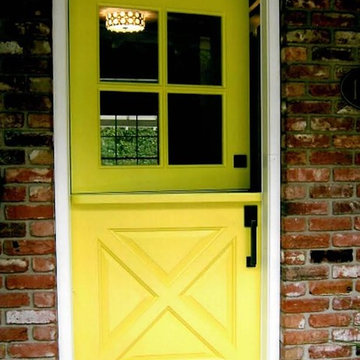
Mid-sized transitional front door in Orange County with brick floors, a dutch front door, a yellow front door and brown floor.
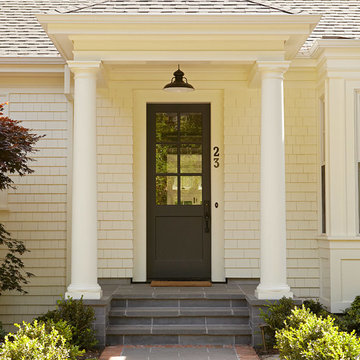
This Mill Valley residence under the redwoods was conceived and designed for a young and growing family. Though technically a remodel, the project was in essence new construction from the ground up, and its clean, traditional detailing and lay-out by Chambers & Chambers offered great opportunities for our talented carpenters to show their stuff. This home features the efficiency and comfort of hydronic floor heating throughout, solid-paneled walls and ceilings, open spaces and cozy reading nooks, expansive bi-folding doors for indoor/ outdoor living, and an attention to detail and durability that is a hallmark of how we build.
Photographer: John Merkyl Architect: Barbara Chambers of Chambers + Chambers in Mill Valley
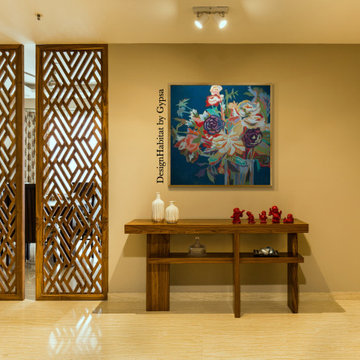
Entry foyer is the first statement, first impression, the first Feeling of your home ! We did a wooden partition screen for this foyer space, allowing natural light to filter through while blocking the direct view of the living room. The art work on the front wall is the master piece, which grabs the eye as soon as one enters the house. Tiny monks placed on the console, welcome your way in to the home !
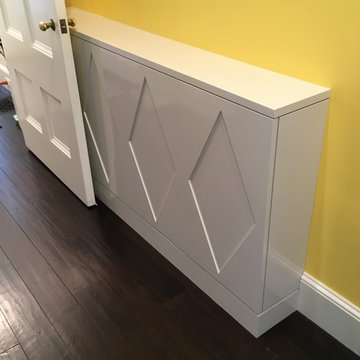
We collaborated with the interior designer on several designs before making this shoe storage cabinet. A busy Beacon Hill Family needs a place to land when they enter from the street. The narrow entry hall only has about 9" left once the door is opened and it needed to fit under the doorknob as well.
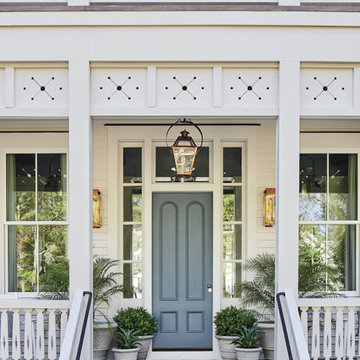
Photo credit: Laurey W. Glenn/Southern Living
Design ideas for a beach style entryway in Jacksonville with a single front door and a gray front door.
Design ideas for a beach style entryway in Jacksonville with a single front door and a gray front door.
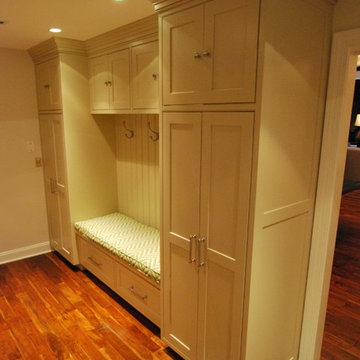
Alexandria, Virginia custom beige mudroom cabinetry with upholstered green and white chevron bench by Michael Molesky
This is an example of a small traditional mudroom in DC Metro with beige walls, dark hardwood floors and brown floor.
This is an example of a small traditional mudroom in DC Metro with beige walls, dark hardwood floors and brown floor.
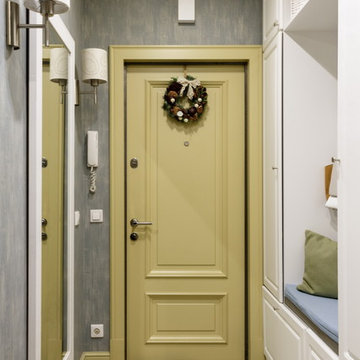
Design ideas for a small traditional entry hall in Moscow with grey walls, a single front door, a yellow front door and multi-coloured floor.
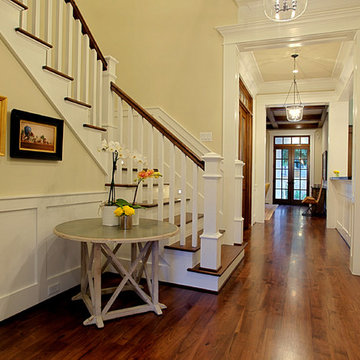
Stone Acorn Builders presents Houston's first Southern Living Showcase in 2012.
Photo of a mid-sized traditional foyer in Houston with yellow walls, dark hardwood floors, a double front door and a glass front door.
Photo of a mid-sized traditional foyer in Houston with yellow walls, dark hardwood floors, a double front door and a glass front door.
Yellow Entryway Design Ideas
1
