Yellow Entryway Design Ideas with a Light Wood Front Door
Refine by:
Budget
Sort by:Popular Today
1 - 20 of 35 photos
Item 1 of 3

Inspiration for a mid-sized eclectic front door in Los Angeles with grey walls, concrete floors, a pivot front door, a light wood front door, grey floor, wood and wood walls.
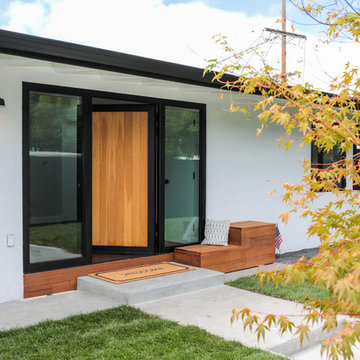
Greenberg Construction
Location: Mountain View, CA, United States
Our clients wanted to create a beautiful and open concept living space for entertaining while maximized the natural lighting throughout their midcentury modern Mackay home. Light silvery gray and bright white tones create a contemporary and sophisticated space; combined with elegant rich, dark woods throughout.
Removing the center wall and brick fireplace between the kitchen and dining areas allowed for a large seven by four foot island and abundance of light coming through the floor to ceiling windows and addition of skylights. The custom low sheen white and navy blue kitchen cabinets were designed by Segale Bros, with the goal of adding as much organization and access as possible with the island storage, drawers, and roll-outs.
Black finishings are used throughout with custom black aluminum windows and 3 panel sliding door by CBW Windows and Doors. The clients designed their custom vertical white oak front door with CBW Windows and Doors as well.
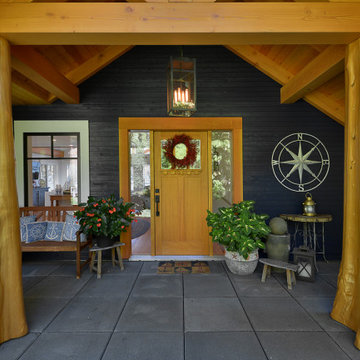
Newly renoved covered entry, with log flared posts and a timber truss.
Design ideas for a mid-sized beach style front door in Vancouver with blue walls, concrete floors, a single front door, a light wood front door, grey floor and wood.
Design ideas for a mid-sized beach style front door in Vancouver with blue walls, concrete floors, a single front door, a light wood front door, grey floor and wood.
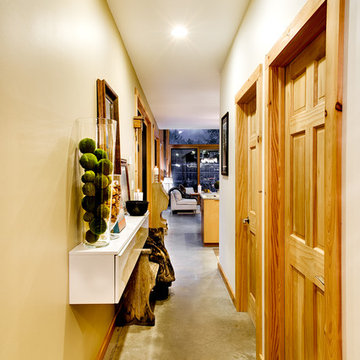
Haas Habitat Room: ENTER ( Entry) F2FOTO
This is an example of a mid-sized country entry hall in Burlington with white walls, concrete floors, a single front door, a light wood front door and grey floor.
This is an example of a mid-sized country entry hall in Burlington with white walls, concrete floors, a single front door, a light wood front door and grey floor.
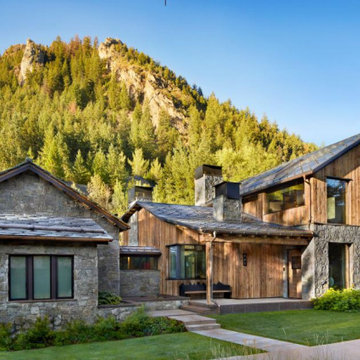
"Nestled at the base of Shadow Mountain, a materials palette of granite and wood not only helps this Aspen, CO ski chalet blend into it's surroundings, but also ensures that it will age gracefully with time."
https://luxeredawards.com/2021_regionalwinners/eigelberger-architecture-and-design/#.YL91NvlKiUk
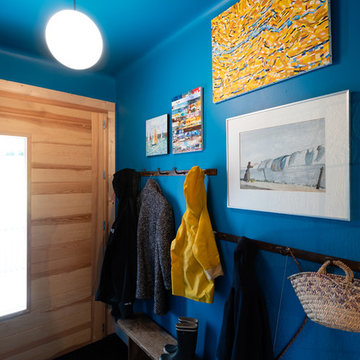
Pour une entrée avec style, un bleu foncé a été choisi pour faire une "boite".
Small midcentury front door in Strasbourg with blue walls, ceramic floors, a single front door, a light wood front door, grey floor, wallpaper and wallpaper.
Small midcentury front door in Strasbourg with blue walls, ceramic floors, a single front door, a light wood front door, grey floor, wallpaper and wallpaper.
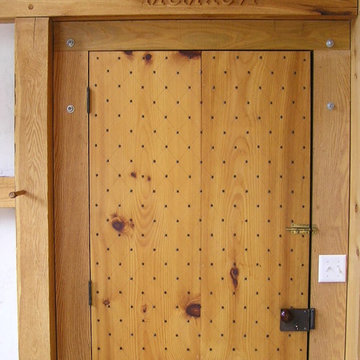
Small country front door in Boston with beige walls, light hardwood floors, a single front door and a light wood front door.
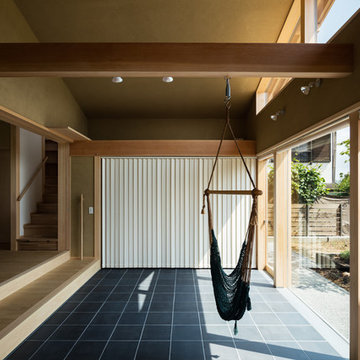
玄関ポーチより続いて淡路の窯変タイルを敷き詰めた土間空間.東側のお庭と掃き出し窓を全開することで一体化するエントランス空間です.そこは単なる三和土ではなく多目的に使える半屋外空間のようなユニークな場所.無垢の梁にハンモックを下げてくつろぎや遊びの場にもなります.内部空間と続く大きな開口部には引き込みの雪見障子を設置し,開ければ土間空間を介して庭まで繋がる広がりを感じさせる心地良い住まいです.
Photo:笹の倉舎/笹倉洋平
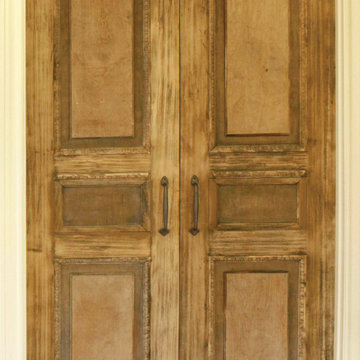
Inspiration for a mid-sized traditional foyer in Houston with beige walls, dark hardwood floors, a double front door, a light wood front door and red floor.
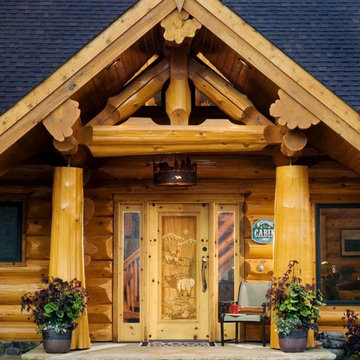
This is an example of a country entryway in Boise with a single front door and a light wood front door.
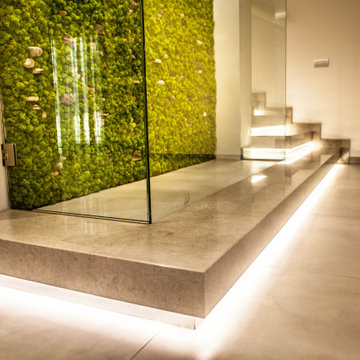
l'ingresso di una casa è l'elemento fondamentale in quanto deve colpire e stupire.
In questo caso la luce e d la natura in vetrina fanno da scenario a questa abitazione.
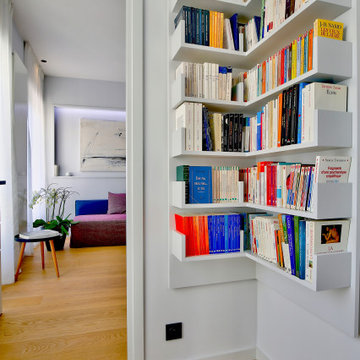
Cabinet de consultation, détail bibliothèque murale, dans l'entrée salle d'attente.
Mid-sized transitional foyer in Paris with grey walls, dark hardwood floors, a double front door, a light wood front door and brown floor.
Mid-sized transitional foyer in Paris with grey walls, dark hardwood floors, a double front door, a light wood front door and brown floor.
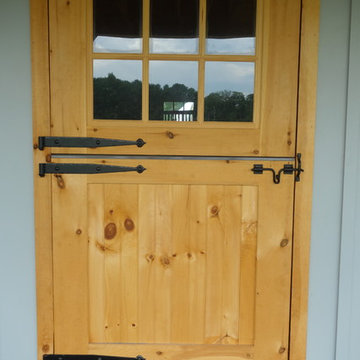
We provided our clients with a variety of design options for their project. The project was particularly unique because it had a second story apartment, wash stall, custom built stall fronts, dormers, timber frame work, and hardiplank siding. The siding was especially important to our clients because it's low maintenance.
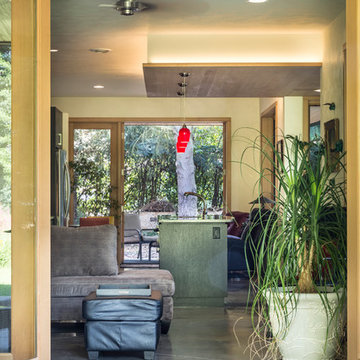
Inspiration for a mid-sized contemporary entryway in Other with a double front door, a light wood front door, beige walls, concrete floors and grey floor.
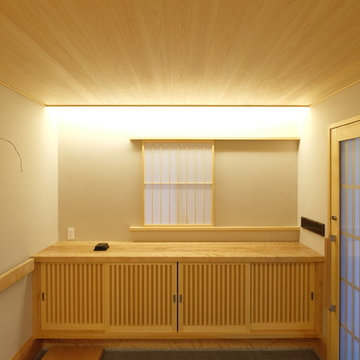
株式会社 五条建設
Design ideas for a small asian entry hall in Other with white walls, granite floors, a sliding front door, a light wood front door and grey floor.
Design ideas for a small asian entry hall in Other with white walls, granite floors, a sliding front door, a light wood front door and grey floor.
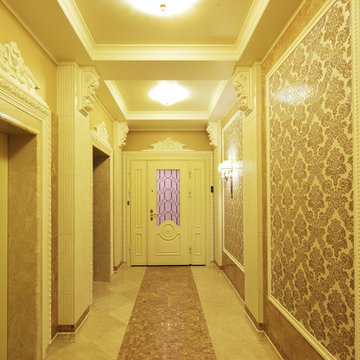
Large traditional vestibule in Moscow with multi-coloured walls, ceramic floors, a double front door and a light wood front door.
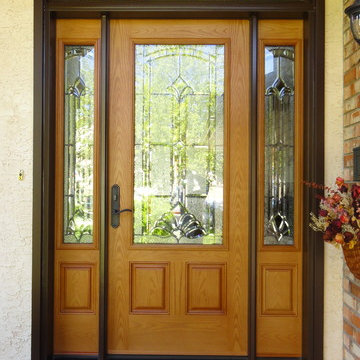
S.I.S. Supply Install Services Ltd.
Design ideas for a large traditional front door in Calgary with beige walls, a single front door and a light wood front door.
Design ideas for a large traditional front door in Calgary with beige walls, a single front door and a light wood front door.
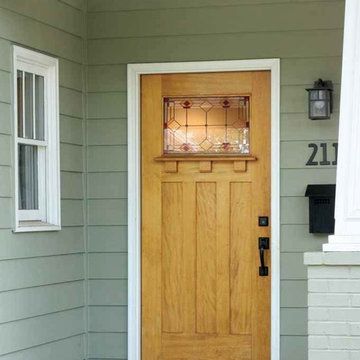
DSA
This is an example of a small arts and crafts front door in Tampa with grey walls, ceramic floors, a single front door and a light wood front door.
This is an example of a small arts and crafts front door in Tampa with grey walls, ceramic floors, a single front door and a light wood front door.
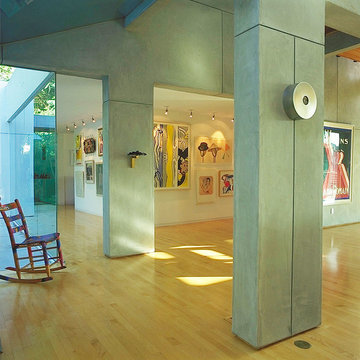
Inspiration for a mid-sized modern front door in Los Angeles with grey walls, light hardwood floors, a single front door, a light wood front door and beige floor.
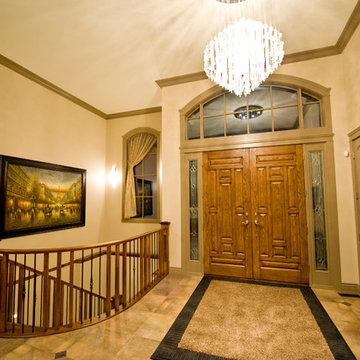
If you are looking for your own personal playground, this just may be it! With an indoor swimming pool and hot tub for year round fun, cocooning never looked so good! You could spend literally hours wandering from your personal wine cellar to the spacious games room, cozy on up in the media room and then party down in the spectacular 50's inspired mechanic's bay and soda shoppe. With features too numerous to describe properly, we invite you to browse the photos and get lost in a dream.
Yellow Entryway Design Ideas with a Light Wood Front Door
1