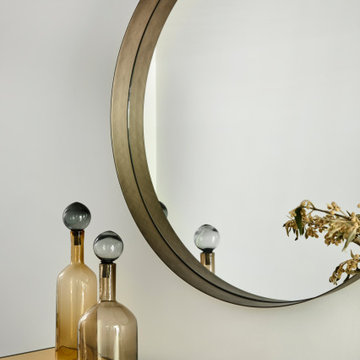Yellow Entryway Design Ideas with Black Floor
Refine by:
Budget
Sort by:Popular Today
1 - 13 of 13 photos
Item 1 of 3
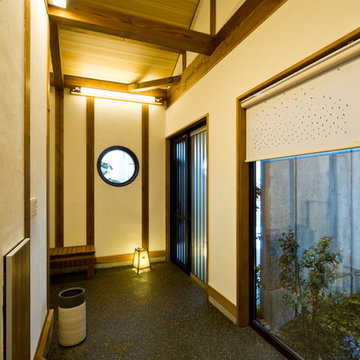
Photo By. かがわの家.com
Photo of an entryway in Other with beige walls, a sliding front door and black floor.
Photo of an entryway in Other with beige walls, a sliding front door and black floor.
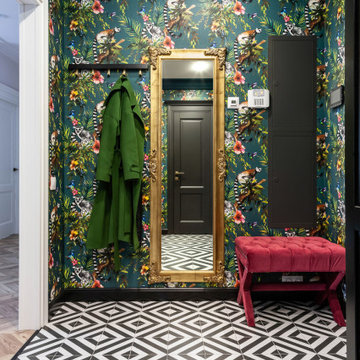
Photo of a mid-sized transitional front door in Moscow with multi-coloured walls, porcelain floors, a single front door, a black front door, black floor and wallpaper.
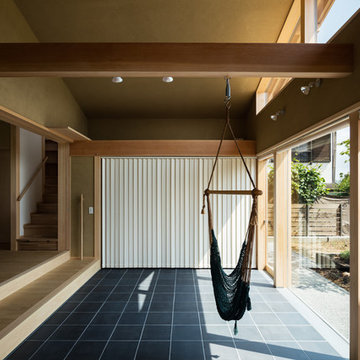
玄関ポーチより続いて淡路の窯変タイルを敷き詰めた土間空間.東側のお庭と掃き出し窓を全開することで一体化するエントランス空間です.そこは単なる三和土ではなく多目的に使える半屋外空間のようなユニークな場所.無垢の梁にハンモックを下げてくつろぎや遊びの場にもなります.内部空間と続く大きな開口部には引き込みの雪見障子を設置し,開ければ土間空間を介して庭まで繋がる広がりを感じさせる心地良い住まいです.
Photo:笹の倉舎/笹倉洋平
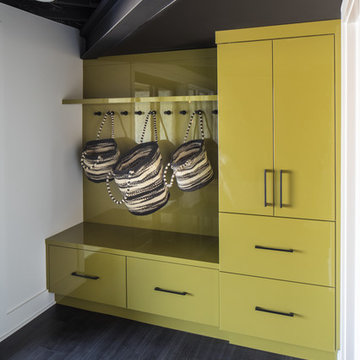
Design ideas for a mid-sized transitional mudroom in Indianapolis with grey walls, dark hardwood floors and black floor.
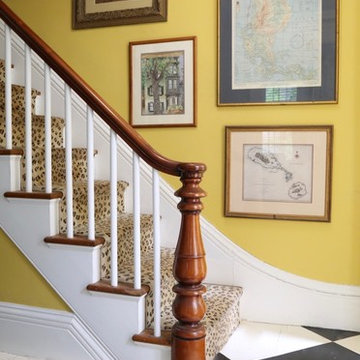
Inspiration for a mid-sized eclectic front door in Boston with yellow walls, painted wood floors and black floor.
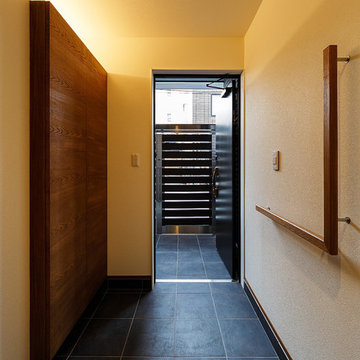
都市型の二世帯住宅の玄関は共用として、各階に玄関を別途設ける事で最小限の大きさとしました。ポーチ衝立の目隠し横ルーバーによってプライバシーを確保しています。
Large modern entry hall in Osaka with white walls, porcelain floors, a single front door, a black front door and black floor.
Large modern entry hall in Osaka with white walls, porcelain floors, a single front door, a black front door and black floor.
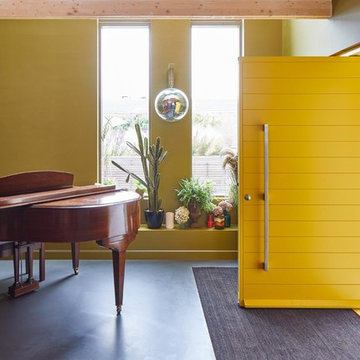
Andy Stagg
Inspiration for a mid-sized eclectic foyer in Buckinghamshire with yellow walls, linoleum floors, a single front door, a yellow front door and black floor.
Inspiration for a mid-sized eclectic foyer in Buckinghamshire with yellow walls, linoleum floors, a single front door, a yellow front door and black floor.
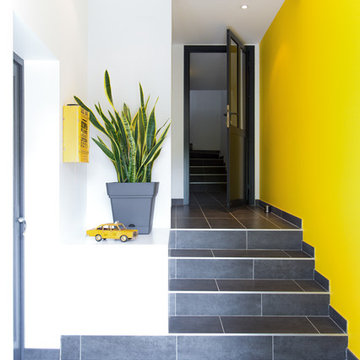
Entrée avec escalier et porte de style industriel, boîte aux lettres style vintage
Design ideas for a small industrial foyer in Toulouse with yellow walls, slate floors, a single front door, a metal front door and black floor.
Design ideas for a small industrial foyer in Toulouse with yellow walls, slate floors, a single front door, a metal front door and black floor.
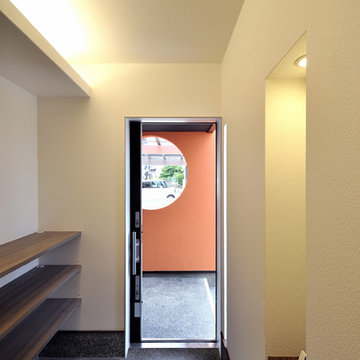
玄関からドア越しにポーチを見る。土間は黒砂利の洗出仕上げとしました。玄関収納は造付としオープンな棚と通常のトール収納の2タイプを併用。上部には間接照明を配し、おしゃれな玄関をデザインしました。玄関引戸の向こうには悠刻の月越しに外を垣間見ることができます。
撮影:柴本米一
Design ideas for a modern entry hall in Other with white walls, terrazzo floors, a sliding front door, a dark wood front door and black floor.
Design ideas for a modern entry hall in Other with white walls, terrazzo floors, a sliding front door, a dark wood front door and black floor.
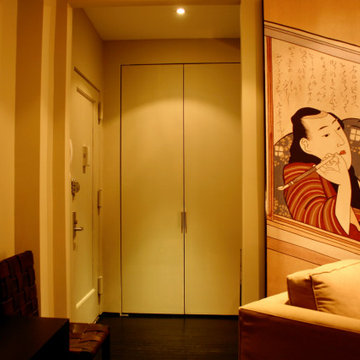
Pre-war building apartment entrance
Inspiration for a small modern foyer in New York with grey walls, dark hardwood floors, a single front door, a gray front door and black floor.
Inspiration for a small modern foyer in New York with grey walls, dark hardwood floors, a single front door, a gray front door and black floor.
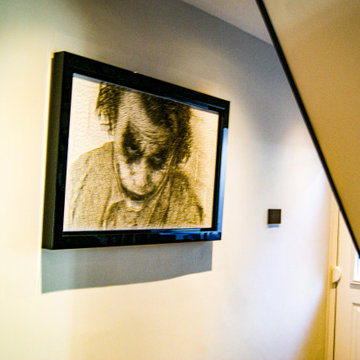
This is an example of a small traditional entry hall in Essex with white walls, vinyl floors, a single front door, a black front door and black floor.
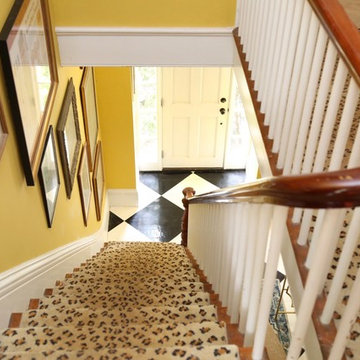
Photo of a mid-sized eclectic front door in Boston with yellow walls, painted wood floors and black floor.
Yellow Entryway Design Ideas with Black Floor
1
