Yellow Entryway Design Ideas with Dark Hardwood Floors
Refine by:
Budget
Sort by:Popular Today
1 - 20 of 99 photos
Item 1 of 3

Inspiration for an entryway in Other with yellow walls, dark hardwood floors and brown floor.
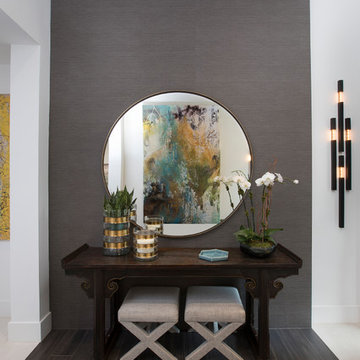
Entry Foyer - Residential Interior Design Project in Miami, Florida. We layered a Koroseal wallpaper behind the focal wall and ceiling. We hung a large mirror and accented the table with hurricanes and more from one of our favorite brands: Arteriors.
Photo credits to Alexia Fodere
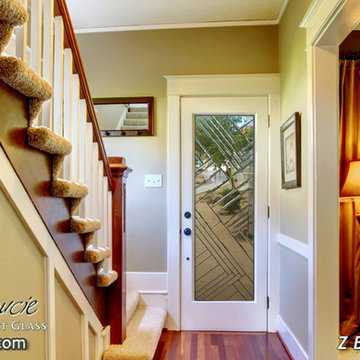
Glass Front Doors, Entry Doors that Make a Statement! Your front door is your home's initial focal point and glass doors by Sans Soucie with frosted, etched glass designs create a unique, custom effect while providing privacy AND light thru exquisite, quality designs! Available any size, all glass front doors are custom made to order and ship worldwide at reasonable prices. Exterior entry door glass will be tempered, dual pane (an equally efficient single 1/2" thick pane is used in our fiberglass doors). Selling both the glass inserts for front doors as well as entry doors with glass, Sans Soucie art glass doors are available in 8 woods and Plastpro fiberglass in both smooth surface or a grain texture, as a slab door or prehung in the jamb - any size. From simple frosted glass effects to our more extravagant 3D sculpture carved, painted and stained glass .. and everything in between, Sans Soucie designs are sandblasted different ways creating not only different effects, but different price levels. The "same design, done different" - with no limit to design, there's something for every decor, any style. The privacy you need is created without sacrificing sunlight! Price will vary by design complexity and type of effect: Specialty Glass and Frosted Glass. Inside our fun, easy to use online Glass and Entry Door Designer, you'll get instant pricing on everything as YOU customize your door and glass! When you're all finished designing, you can place your order online! We're here to answer any questions you have so please call (877) 331-339 to speak to a knowledgeable representative! Doors ship worldwide at reasonable prices from Palm Desert, California with delivery time ranges between 3-8 weeks depending on door material and glass effect selected. (Doug Fir or Fiberglass in Frosted Effects allow 3 weeks, Specialty Woods and Glass [2D, 3D, Leaded] will require approx. 8 weeks).
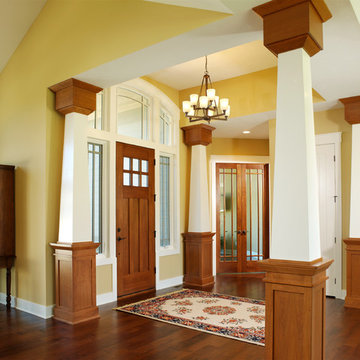
This is an example of a mid-sized arts and crafts front door in Other with yellow walls, dark hardwood floors, a single front door and a medium wood front door.
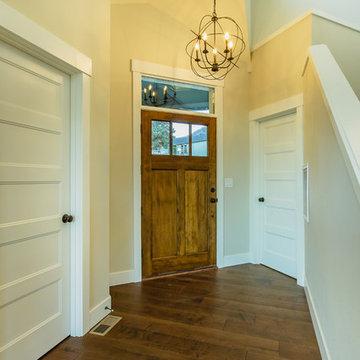
Jennifer Gulizia
This is an example of a small arts and crafts front door in Portland with beige walls, dark hardwood floors, a single front door, a medium wood front door and brown floor.
This is an example of a small arts and crafts front door in Portland with beige walls, dark hardwood floors, a single front door, a medium wood front door and brown floor.
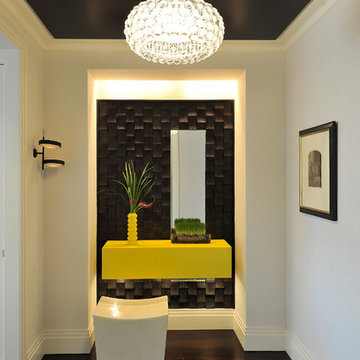
Architecture as a Backdrop for Living™
©2015 Carol Kurth Architecture, PC
www.carolkurtharchitects.com
(914) 234-2595 | Bedford, NY
Photography by Peter Krupenye
Construction by Legacy Construction Northeast
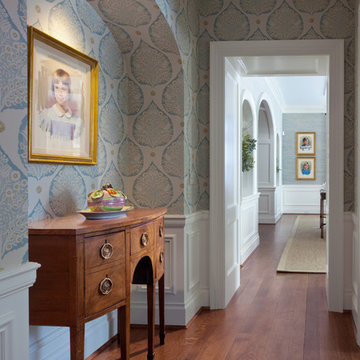
Pease Photography
Inspiration for a traditional entryway in Cincinnati with multi-coloured walls, dark hardwood floors and brown floor.
Inspiration for a traditional entryway in Cincinnati with multi-coloured walls, dark hardwood floors and brown floor.
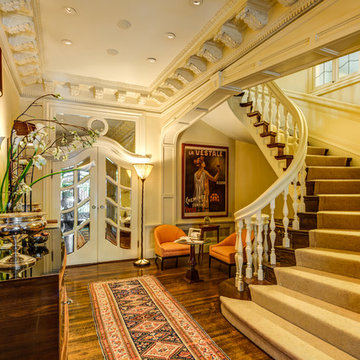
Treve Johnson Photography - www.treve.com
Inspiration for a traditional foyer in San Francisco with yellow walls and dark hardwood floors.
Inspiration for a traditional foyer in San Francisco with yellow walls and dark hardwood floors.

Our clients needed more space for their family to eat, sleep, play and grow.
Expansive views of backyard activities, a larger kitchen, and an open floor plan was important for our clients in their desire for a more comfortable and functional home.
To expand the space and create an open floor plan, we moved the kitchen to the back of the house and created an addition that includes the kitchen, dining area, and living area.
A mudroom was created in the existing kitchen footprint. On the second floor, the addition made way for a true master suite with a new bathroom and walk-in closet.
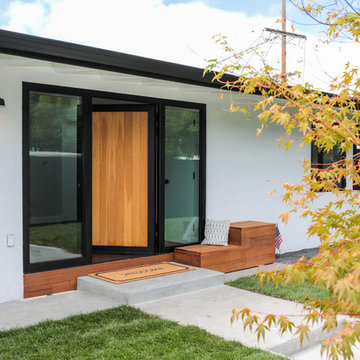
Greenberg Construction
Location: Mountain View, CA, United States
Our clients wanted to create a beautiful and open concept living space for entertaining while maximized the natural lighting throughout their midcentury modern Mackay home. Light silvery gray and bright white tones create a contemporary and sophisticated space; combined with elegant rich, dark woods throughout.
Removing the center wall and brick fireplace between the kitchen and dining areas allowed for a large seven by four foot island and abundance of light coming through the floor to ceiling windows and addition of skylights. The custom low sheen white and navy blue kitchen cabinets were designed by Segale Bros, with the goal of adding as much organization and access as possible with the island storage, drawers, and roll-outs.
Black finishings are used throughout with custom black aluminum windows and 3 panel sliding door by CBW Windows and Doors. The clients designed their custom vertical white oak front door with CBW Windows and Doors as well.
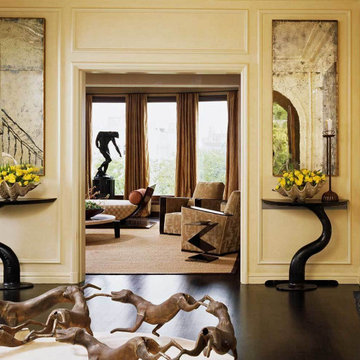
Pacific Heights foyer, San Francisco.
Large foyer in San Francisco with beige walls, dark hardwood floors and brown floor.
Large foyer in San Francisco with beige walls, dark hardwood floors and brown floor.
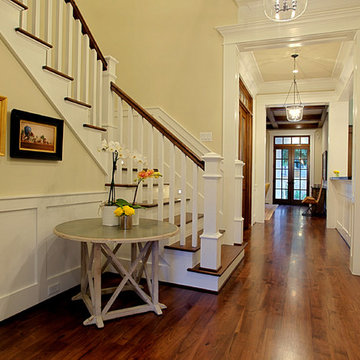
Stone Acorn Builders presents Houston's first Southern Living Showcase in 2012.
Photo of a mid-sized traditional foyer in Houston with yellow walls, dark hardwood floors, a double front door and a glass front door.
Photo of a mid-sized traditional foyer in Houston with yellow walls, dark hardwood floors, a double front door and a glass front door.
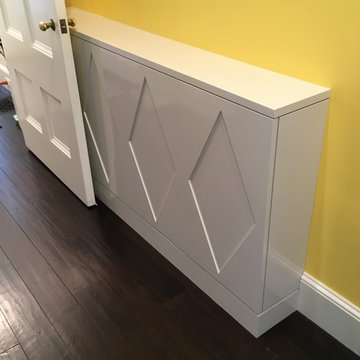
We collaborated with the interior designer on several designs before making this shoe storage cabinet. A busy Beacon Hill Family needs a place to land when they enter from the street. The narrow entry hall only has about 9" left once the door is opened and it needed to fit under the doorknob as well.
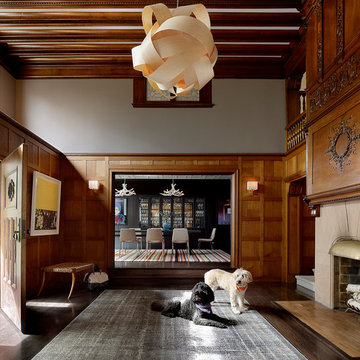
Inspiration for a large transitional foyer in San Francisco with a medium wood front door, white walls, dark hardwood floors and a single front door.
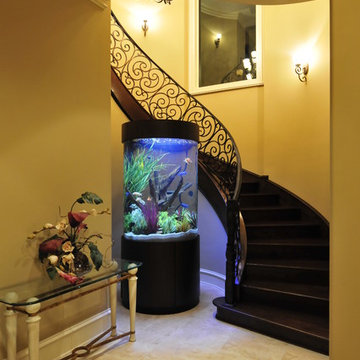
Fitting perfectly in its space, this cylinder aquarium gives an impressive look to the entry and staircase. Location- Houston, Texas
Year Completed- 2014
Project Cost- $9,500.00
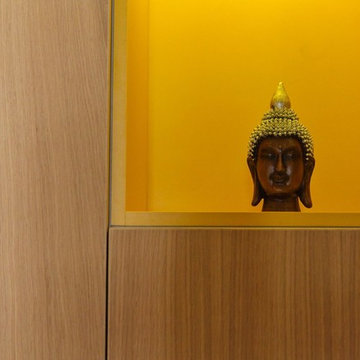
Pierre Olivier Signe
Small scandinavian entry hall in Paris with brown walls, dark hardwood floors, a gray front door and brown floor.
Small scandinavian entry hall in Paris with brown walls, dark hardwood floors, a gray front door and brown floor.
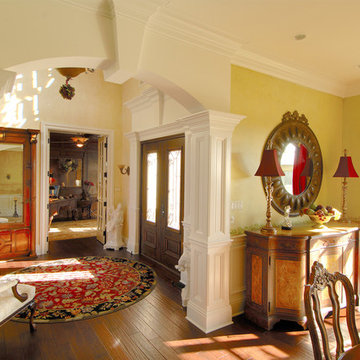
This is an example of a mid-sized traditional foyer in Indianapolis with beige walls, dark hardwood floors, a single front door and a dark wood front door.
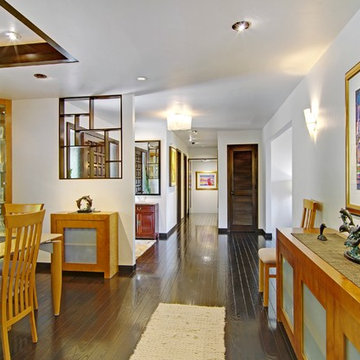
Angelina + Gabriel Photography
Inspiration for a large modern foyer in San Francisco with white walls, dark hardwood floors, a single front door, a dark wood front door and brown floor.
Inspiration for a large modern foyer in San Francisco with white walls, dark hardwood floors, a single front door, a dark wood front door and brown floor.
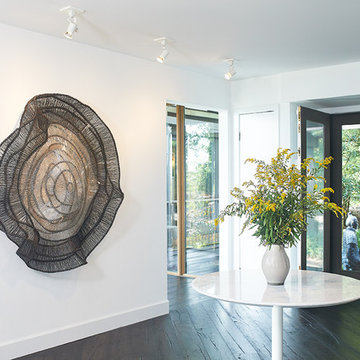
Inspiration for a country foyer in Grand Rapids with white walls, dark hardwood floors, a double front door, a black front door and brown floor.
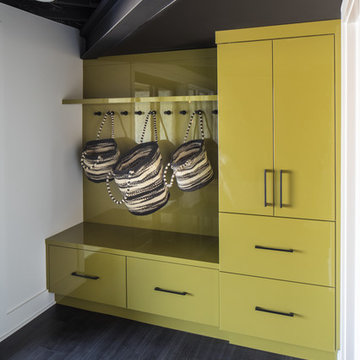
Design ideas for a mid-sized transitional mudroom in Indianapolis with grey walls, dark hardwood floors and black floor.
Yellow Entryway Design Ideas with Dark Hardwood Floors
1