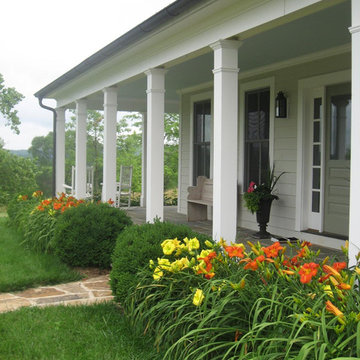Yellow Exterior Design Ideas
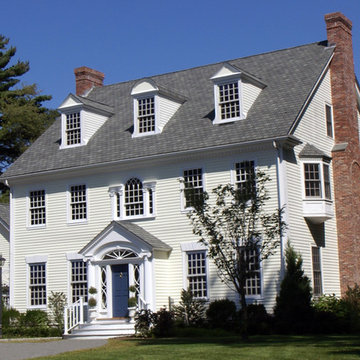
Derived from the famous Captain Derby House of Salem, Massachusetts, this stately, Federal Style home is situated on Chebacco Lake in Hamilton, Massachusetts. This is a home of grand scale featuring ten-foot ceilings on the first floor, nine-foot ceilings on the second floor, six fireplaces, and a grand stair that is the perfect for formal occasions. Despite the grandeur, this is also a home that is built for family living. The kitchen sits at the center of the house’s flow and is surrounded by the other primary living spaces as well as a summer stair that leads directly to the children’s bedrooms. The back of the house features a two-story porch that is perfect for enjoying views of the private yard and Chebacco Lake. Custom details throughout are true to the Georgian style of the home, but retain an inviting charm that speaks to the livability of the home.
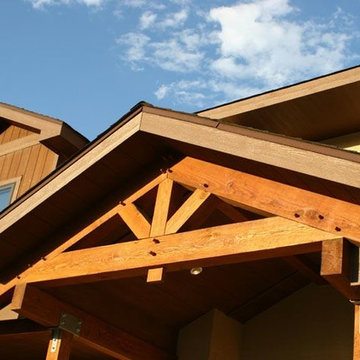
Mid-sized arts and crafts two-storey yellow exterior in Denver with wood siding and a gable roof.
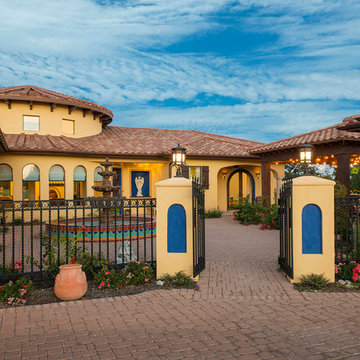
Open concept home built for entertaining, Spanish inspired colors & details, known as the Hacienda Chic style from Interior Designer Ashley Astleford, ASID, TBAE, BPN
Photography: Dan Piassick of PiassickPhoto
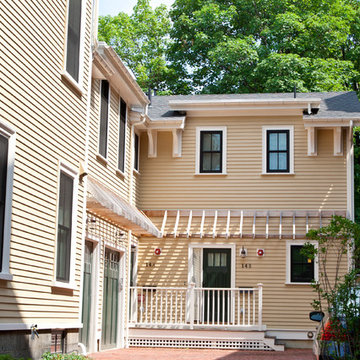
Peter Quinn Architects LLC
Photographs by Paula NIstal
This is an example of a small traditional two-storey yellow exterior in Boston with mixed siding.
This is an example of a small traditional two-storey yellow exterior in Boston with mixed siding.
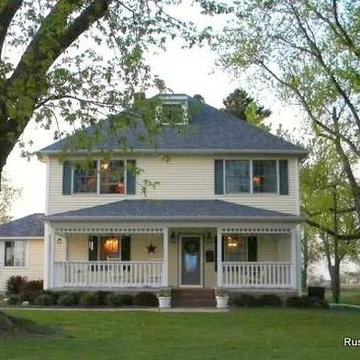
Remodeled exterior of an American Foursquare Farmhouse built in 1909 and restored in 2001. This country charming farm home features an extended front porch, side entrance sunroom, a hipped gabled roof, yellow vinyl siding, & navy blue shutters and shingles. Detached is a 3 car garage next to a horse shoe driveway. This home sits on 3 acres of flat land with a silo, surrounded by "Pinney Purdue Farms" corn & bean fields.
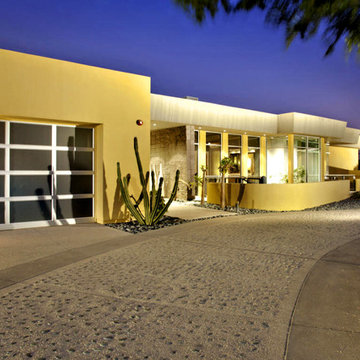
A simple desert plant palette complements the clean Modernist lines of this Arcadia-area home. Architect C.P. Drewett says the exterior color palette lightens the residence’s sculptural forms. “We also painted it in the springtime,” Drewett adds. “It’s a time of such rejuvenation, and every time I’m involved in a color palette during spring, it reflects that spirit.”
Featured in the November 2008 issue of Phoenix Home & Garden, this "magnificently modern" home is actually a suburban loft located in Arcadia, a neighborhood formerly occupied by groves of orange and grapefruit trees in Phoenix, Arizona. The home, designed by architect C.P. Drewett, offers breathtaking views of Camelback Mountain from the entire main floor, guest house, and pool area. These main areas "loft" over a basement level featuring 4 bedrooms, a guest room, and a kids' den. Features of the house include white-oak ceilings, exposed steel trusses, Eucalyptus-veneer cabinetry, honed Pompignon limestone, concrete, granite, and stainless steel countertops. The owners also enlisted the help of Interior Designer Sharon Fannin. The project was built by Sonora West Development of Scottsdale, AZ.
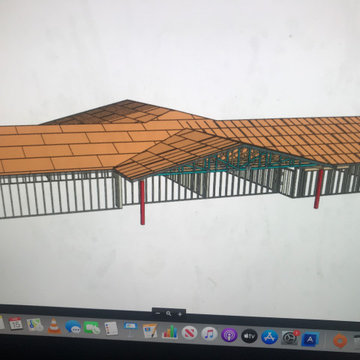
new home build
Photo of a large one-storey yellow house exterior in Other with vinyl siding, a gable roof, a metal roof, a black roof and clapboard siding.
Photo of a large one-storey yellow house exterior in Other with vinyl siding, a gable roof, a metal roof, a black roof and clapboard siding.
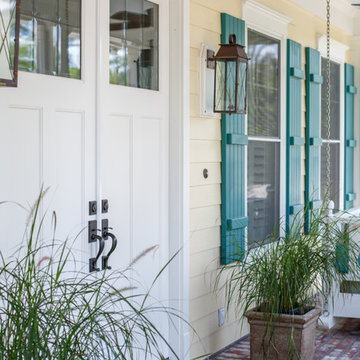
This is an example of a mid-sized country two-storey yellow house exterior in Jacksonville with a shingle roof.
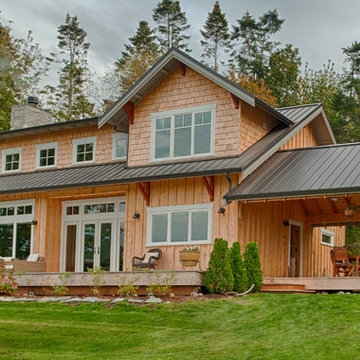
This Custom home is clad in Alaskan Cedar Shake and Board & Batten siding. This home was carefully designed and oriented for its site with the majority of the home's windows being on the west facing side looking directly out at the bay.
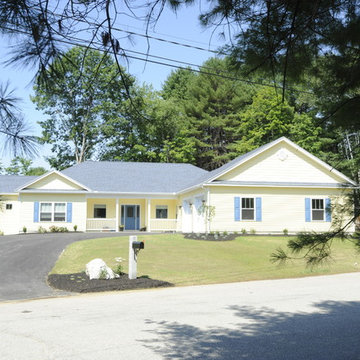
Design ideas for a country one-storey yellow exterior in Portland Maine with vinyl siding and a hip roof.
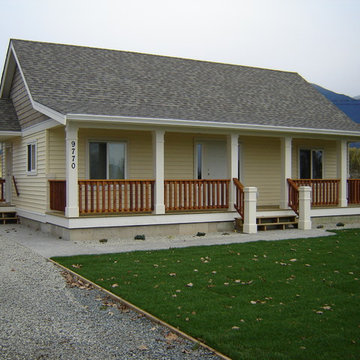
This is an example of a small country one-storey yellow house exterior in Vancouver with vinyl siding, a gable roof and a shingle roof.
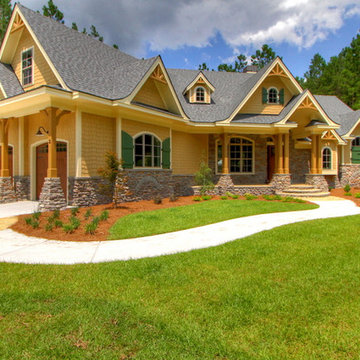
This is an example of a large arts and crafts two-storey yellow exterior in Atlanta with stone veneer and a gable roof.
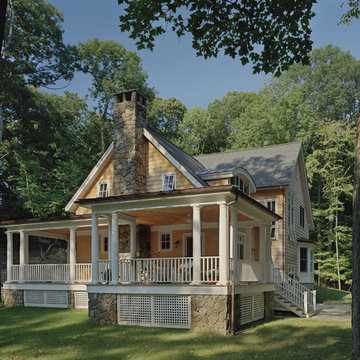
Large traditional split-level yellow house exterior in New York with stone veneer and a clipped gable roof.
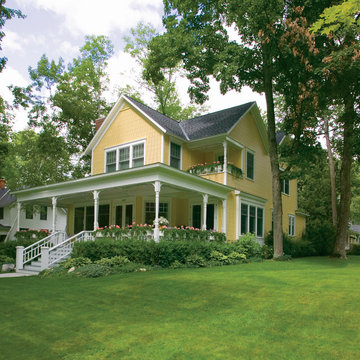
Mastic Vinyl Siding
Inspiration for a country two-storey yellow exterior in Other with vinyl siding.
Inspiration for a country two-storey yellow exterior in Other with vinyl siding.
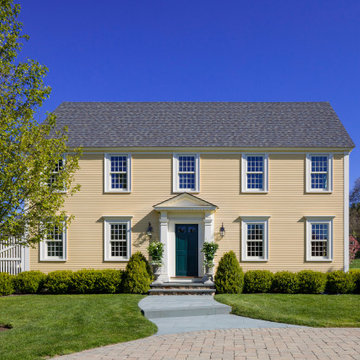
Photo of a traditional two-storey yellow house exterior in Boston with a gable roof, a shingle roof, a grey roof and clapboard siding.
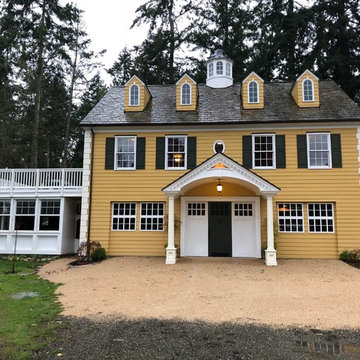
A Georgian inspired Garage/Barn with Great Room and Apartment Loft featuring a dormer, a cupola, and quoins.
Photo of a large traditional three-storey yellow house exterior in Seattle with wood siding, a gable roof and a tile roof.
Photo of a large traditional three-storey yellow house exterior in Seattle with wood siding, a gable roof and a tile roof.
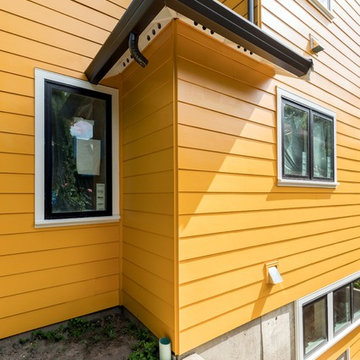
Design ideas for a contemporary three-storey yellow exterior in Seattle with concrete fiberboard siding.
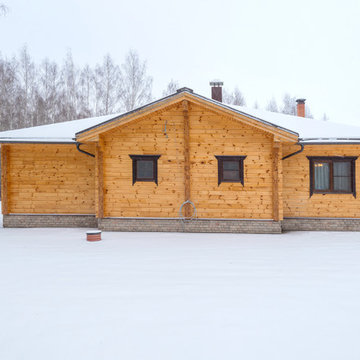
This is an example of a large traditional one-storey yellow house exterior in Moscow with wood siding, a hip roof and a shingle roof.
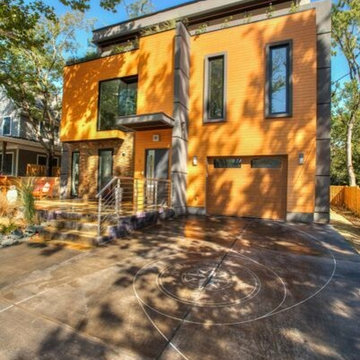
Design ideas for a large contemporary two-storey yellow exterior in DC Metro with vinyl siding and a flat roof.
Yellow Exterior Design Ideas
8
