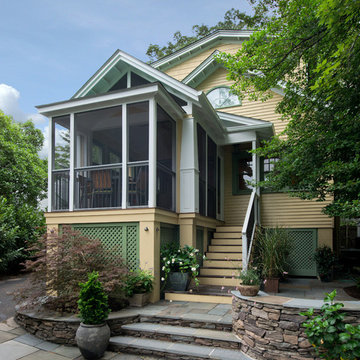Yellow Exterior Design Ideas
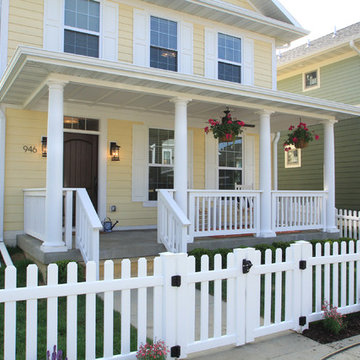
Beautiful colonial two-story home complete with white picket fence and hanging baskets.
Inspiration for a mid-sized traditional two-storey yellow exterior in Cedar Rapids with wood siding.
Inspiration for a mid-sized traditional two-storey yellow exterior in Cedar Rapids with wood siding.
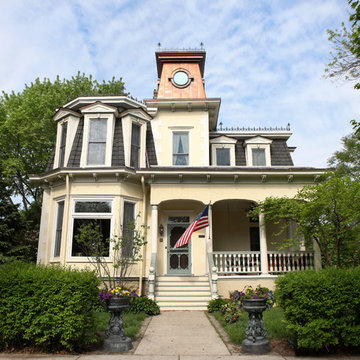
Beautiful Victorian home restoration and addition created by Normandy Design Manager Troy Pavelka. Troy restored the turret on this home to a copper turret and added a garage to the Victorian beauty.
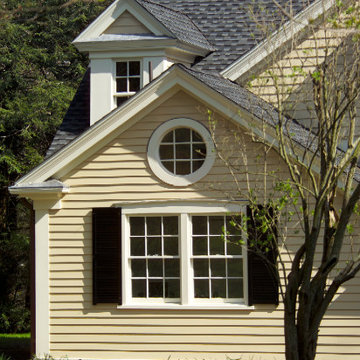
This project was the historical Main Street house in Wenham Massachusetts. Beautifully built with the classic charm and beauty of the historic neighborhood. The architects of Olson Lewis Dioli &Doktor worked along side with the David Clough Construction Team in restoring this Main Street house.
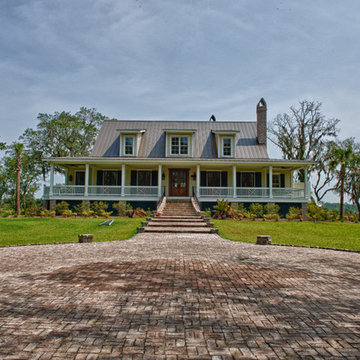
Inspiration for a mid-sized traditional two-storey yellow house exterior in Charleston with wood siding and a metal roof.
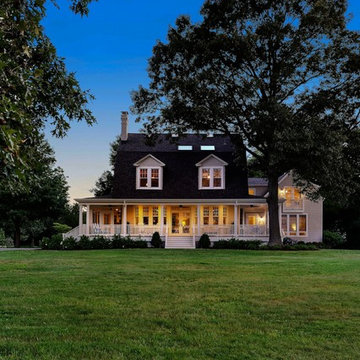
View of home from Oak Creek at dusk.
© REAL-ARCH-MEDIA
Photo of a large country two-storey yellow house exterior in DC Metro with wood siding, a gambrel roof and a shingle roof.
Photo of a large country two-storey yellow house exterior in DC Metro with wood siding, a gambrel roof and a shingle roof.
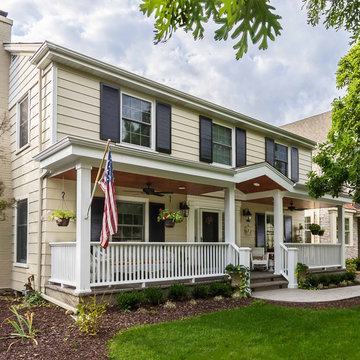
This 2-story home needed a little love on the outside, with a new front porch to provide curb appeal as well as useful seating areas at the front of the home. The traditional style of the home was maintained, with it's pale yellow siding and black shutters. The addition of the front porch with flagstone floor, white square columns, rails and balusters, and a small gable at the front door helps break up the 2-story front elevation and provides the covered seating desired. Can lights in the wood ceiling provide great light for the space, and the gorgeous ceiling fans increase the breeze for the home owners when sipping their tea on the porch. The new stamped concrete walk from the driveway and simple landscaping offer a quaint picture from the street, and the homeowners couldn't be happier.
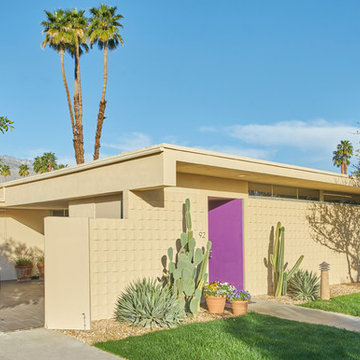
Existing Overall Exterior with Custom Pivot Hinge Entry Door
Mike Schwartz Photo
Inspiration for a mid-sized midcentury one-storey yellow exterior in Chicago with a flat roof.
Inspiration for a mid-sized midcentury one-storey yellow exterior in Chicago with a flat roof.
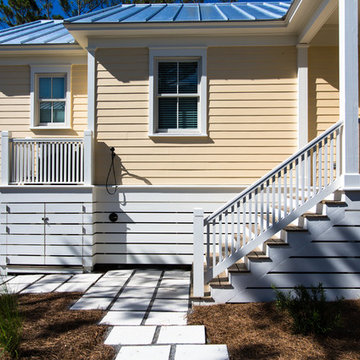
This is an example of a mid-sized traditional one-storey yellow exterior in Miami with vinyl siding and a gable roof.
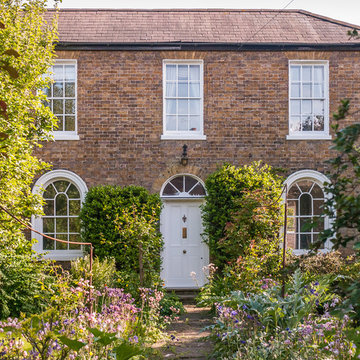
Mark Hazeldine
Photo of a mid-sized traditional two-storey brick yellow exterior in Berkshire with a hip roof.
Photo of a mid-sized traditional two-storey brick yellow exterior in Berkshire with a hip roof.
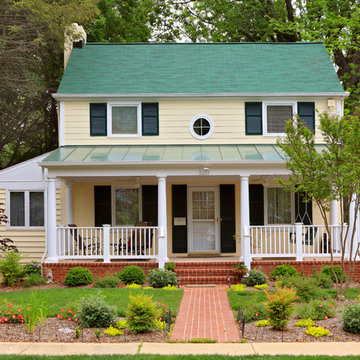
Yellow Exterior: Benjamin Moore soft gloss fortified acrylic, pastel base 0961B with color OC111
This is an example of a traditional two-storey yellow exterior in DC Metro.
This is an example of a traditional two-storey yellow exterior in DC Metro.
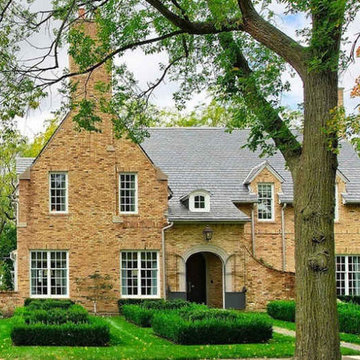
Large traditional two-storey brick yellow house exterior in Chicago with a clipped gable roof and a shingle roof.
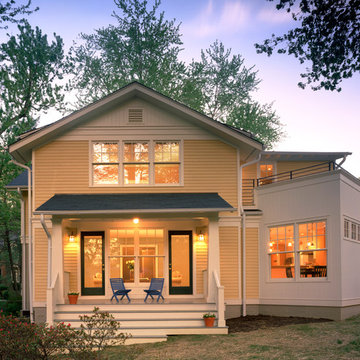
Originally built in the 1940’s as an austere three-bedroom
partial center-hall neo-colonial with attached garage, this
house has assumed an entirely new identity. The transformation
to an asymmetrical dormered cottage responded to the
architectural character of the surrounding City of Falls Church
neighborhood.
The family had lived in this house for seven years, but
recognized that the plan of the house, with its discreet
box-like rooms, was at odds with their desired life-style. The
circulation for the house included each room, without a
distinct circulation system. The architect was asked to expand
the living space on both floors, and create a house that unified
family activities. A family room and breakfast room were
added to the rear of the first floor, and the existing spaces
reconfigured to create an openness and connection among
the rooms. An existing garage was integrated into the house
volume, becoming the kitchen, powder room and mudroom.
Front and back porches were added, allowing an overlap of
family life inside the house and outside in the yard.
Rather than simply enlarge the rectangular footprint of the
house, the architect sought to break down the massing with
perpendicular gable roofs and dormers to alleviate the roof
line. The Craftsman style provided texture to the fenestration.
The broad roof overhangs provided sun screening and
rain protection. The challenge of unifying the massing led
to the development of the breakfast room. Conceived as a
modern element, the one-story massing of the breakfast
room with roof terrace above twists the volume 45% to the
mass of the main house. Materials and detailing express the
distinction. While the main house is clad in the original brick
and new horizontal siding with trim and details appropriate
to its cottage vocabulary, the breakfast room exterior is clad
in vertical wide-board tongue-and-groove siding to minimize
the texture. The steel hand railing on the roof terrace above
accentuates the clean lines of this special element.
Hoachlander Davis Photography
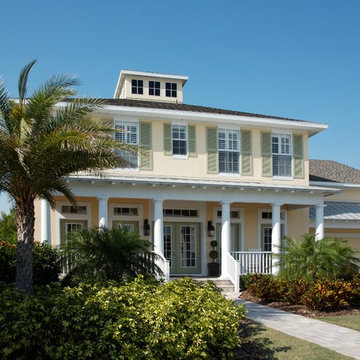
This four bedroom, three and a half bath, new construction home is located in a beach community in Florida.
This is an example of a mid-sized tropical two-storey stucco yellow house exterior in Tampa with a hip roof and a mixed roof.
This is an example of a mid-sized tropical two-storey stucco yellow house exterior in Tampa with a hip roof and a mixed roof.
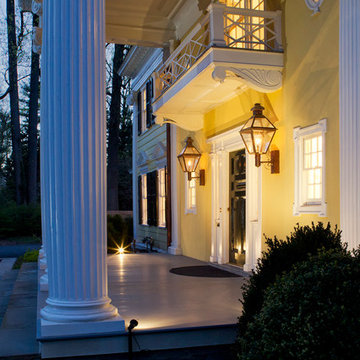
Gas lanterns by Charleston Light. Restored existing balcony and portico.
Inspiration for an expansive traditional three-storey yellow house exterior in New York.
Inspiration for an expansive traditional three-storey yellow house exterior in New York.
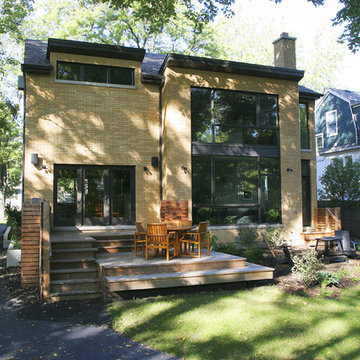
The windows in the second story addition designed by Normandy Remodeling Design Manager Troy Pavelka and Normandy Designer Chris Ebert, create a bright spot for the new home office in this Glen Ellyn, IL home.
Photos and story published in January/February 2010 "Chicago Home & Garden" magazine. To read complete article visit: http://www.normandybuilders.com/multimedia/documents/newsletter/award-chicago-home-and-garden-january-2010-21.pdf
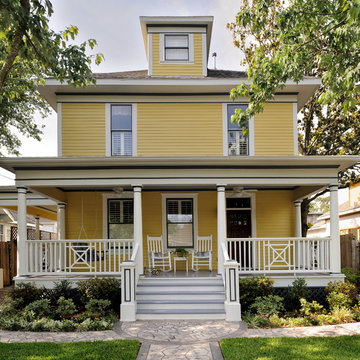
Email me at carla@carlaaston.com to receive access to the list of paint colors for this project. Title your email "Heights Project Paint Colors" Miro Dvorscak, photographer
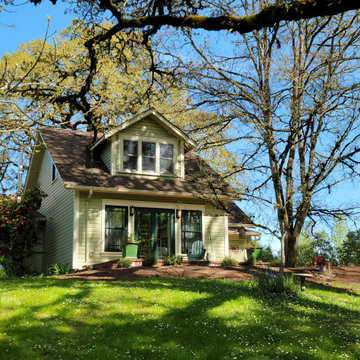
This primary bathroom addition onto a 1910 farmhouse rests on a beautiful property along the Mary’s River. The addition extends out into a sunny yard, and features two windows that allow maximum daylight into the compact space. The homeowners worked with the G. Christianson Cabinet Shop to design custom cabinetry for the vanities and wardrobes, including a tip-out laundry hamper, small medicine cabinets, and interior window shutters. A unique feature in this space are the back-to-back vanities that are separated by a wall. On the other half of the addition, a large custom tiled shower features locally made tiles by Pratt & Larson. The primary suite was also remodeled to incorporate new French doors and windows that lead onto a brick patio beneath the trees.

Large midcentury one-storey yellow house exterior in Other with wood siding, a gable roof, a shingle roof, a brown roof and clapboard siding.
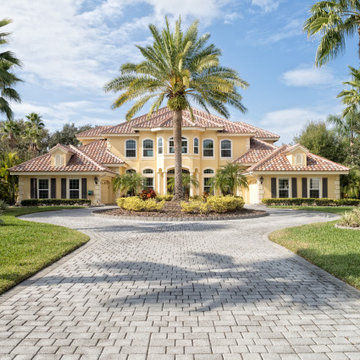
Design ideas for an expansive mediterranean three-storey yellow house exterior in Tampa with a clipped gable roof and a tile roof.
Yellow Exterior Design Ideas
2
