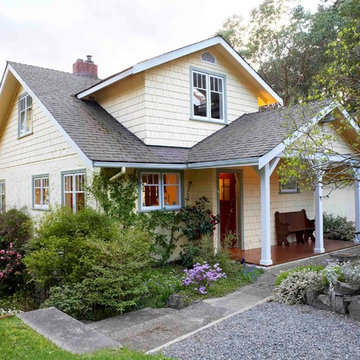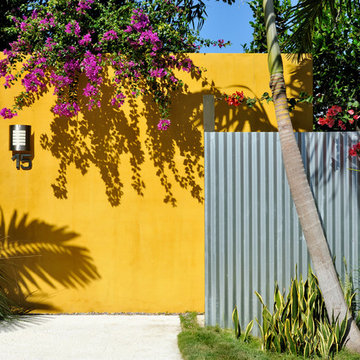All Siding Materials Yellow Exterior Design Ideas
Refine by:
Budget
Sort by:Popular Today
1 - 20 of 8,335 photos
Item 1 of 3
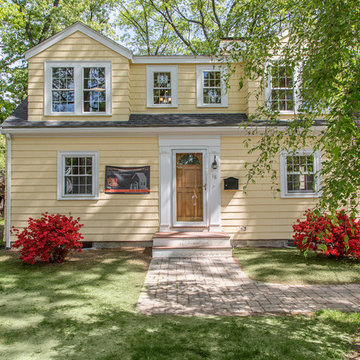
This is an example of a small traditional two-storey yellow house exterior in Boston with wood siding, a gable roof and a shingle roof.
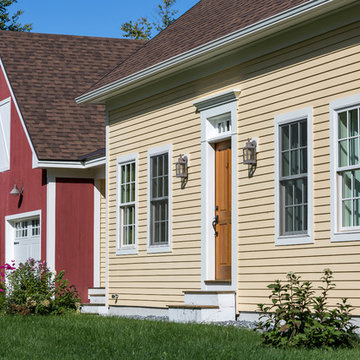
Mid-sized country one-storey yellow house exterior in Boston with wood siding, a gable roof and a shingle roof.
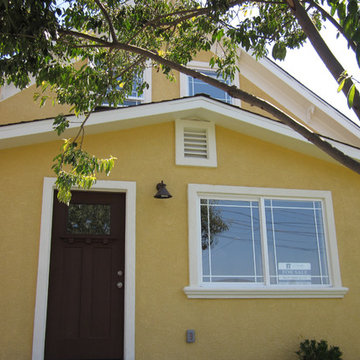
Bright and cheery, crisp and clean!
TANGERINEdesign
Mid-sized arts and crafts two-storey stucco yellow exterior in San Francisco with a gable roof.
Mid-sized arts and crafts two-storey stucco yellow exterior in San Francisco with a gable roof.
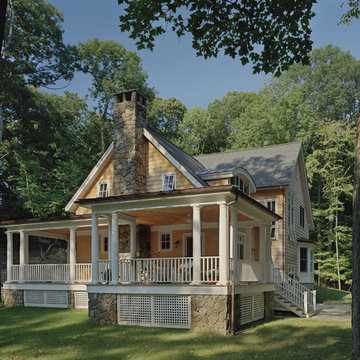
Large traditional split-level yellow house exterior in New York with stone veneer and a clipped gable roof.
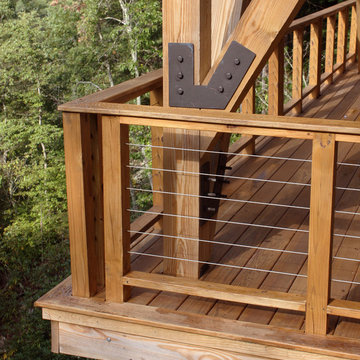
Nestled in the mountains at Lake Nantahala in western North Carolina, this secluded mountain retreat was designed for a couple and their two grown children.
The house is dramatically perched on an extreme grade drop-off with breathtaking mountain and lake views to the south. To maximize these views, the primary living quarters is located on the second floor; entry and guest suites are tucked on the ground floor. A grand entry stair welcomes you with an indigenous clad stone wall in homage to the natural rock face.
The hallmark of the design is the Great Room showcasing high cathedral ceilings and exposed reclaimed wood trusses. Grand views to the south are maximized through the use of oversized picture windows. Views to the north feature an outdoor terrace with fire pit, which gently embraced the rock face of the mountainside.
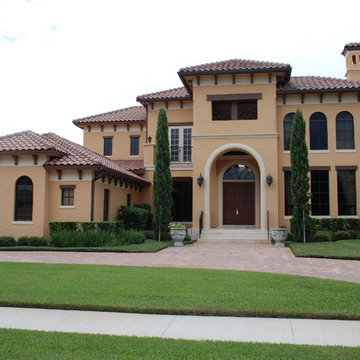
Photo: Greg Hyatt
Expansive mediterranean two-storey stucco yellow exterior in Orlando with a gable roof.
Expansive mediterranean two-storey stucco yellow exterior in Orlando with a gable roof.
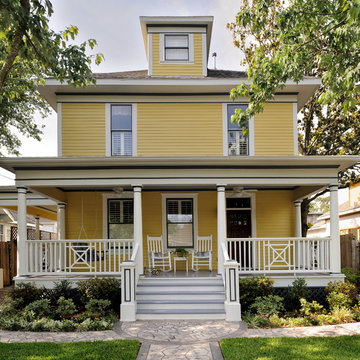
Email me at carla@carlaaston.com to receive access to the list of paint colors for this project. Title your email "Heights Project Paint Colors" Miro Dvorscak, photographer

Front view of a restored Queen Anne Victorian with wrap-around porch, hexagonal tower and attached solarium and carriage house. Fully landscaped front yard is supported by a retaining wall.
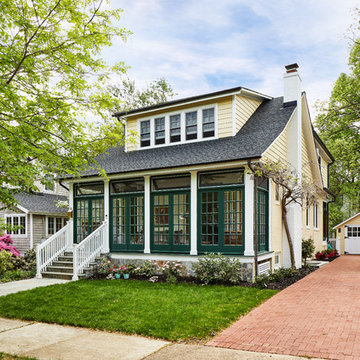
Stacy Zarin-Goldberg
This is an example of a mid-sized traditional two-storey yellow house exterior in DC Metro with concrete fiberboard siding, a gable roof and a shingle roof.
This is an example of a mid-sized traditional two-storey yellow house exterior in DC Metro with concrete fiberboard siding, a gable roof and a shingle roof.
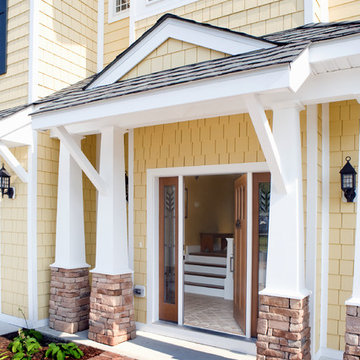
Inspiration for a large transitional three-storey yellow house exterior in Other with vinyl siding, a hip roof and a mixed roof.
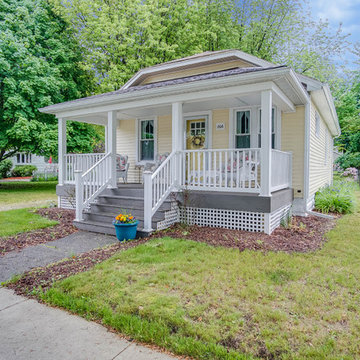
Design ideas for a small traditional one-storey yellow apartment exterior in Grand Rapids with wood siding.
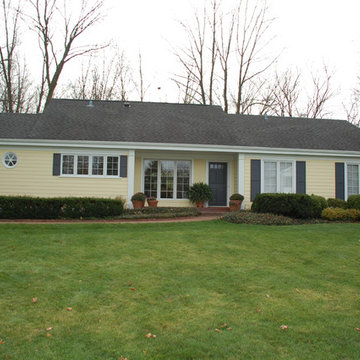
This Lake Forest, IL Ranch Style Home was remodeled by Siding & Windows Group with James HardiePlank Select Cedarmill Lap Siding in ColorPlus Technology Color Woodland Cream and HardieTrim Smooth Boards in ColorPlus Color Arctic White.
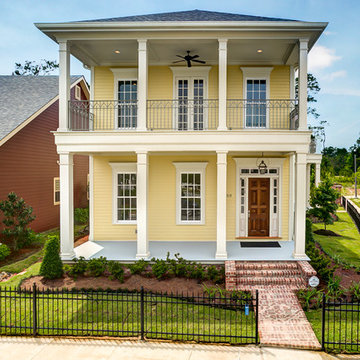
Southern Builders is a commercial and residential builder located in the New Orleans area. We have been serving Southeast Louisiana and Mississippi since 1980, building single family homes, custom homes, apartments, condos, and commercial buildings.
We believe in working close with our clients, whether as a subcontractor or a general contractor. Our success comes from building a team between the owner, the architects and the workers in the field. If your design demands that southern charm, it needs a team that will bring professional leadership and pride to your project. Southern Builders is that team. We put your interest and personal touch into the small details that bring large results.
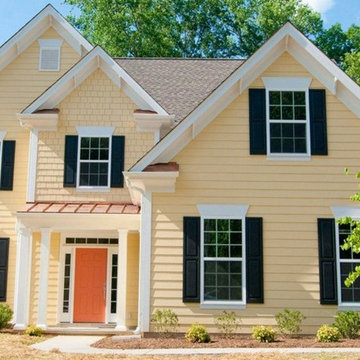
Photo of a mid-sized traditional two-storey yellow house exterior in Other with wood siding, a gable roof and a shingle roof.
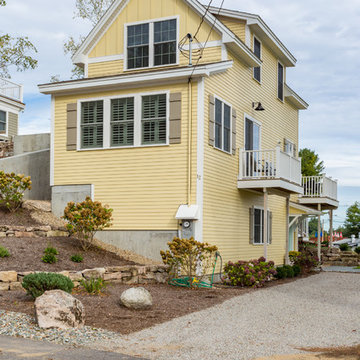
Photo of a large traditional three-storey yellow exterior in Boston with vinyl siding and a gambrel roof.
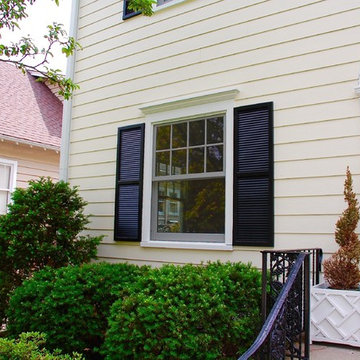
Wilmette, IL Exterior Remodel by Siding & Windows Group. We replaced Windows with Marvin Ultimate Clad Windows in Exterior Color Stone White, installed James Hardie Siding HardiePlank Lap Siding ColorPlus Technology Color Sail Cloth and HardieTrim Smooth Boards in ColorPlus Technology Color Arctic White, along with HardieSoffit both Vented and Non-Vented. Also updated the Shutters.
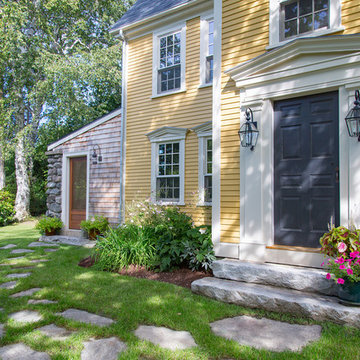
The Johnson-Thompson house is the oldest house in Winchester, MA, dating back to the early 1700s. The addition and renovation expanded the structure and added three full bathrooms including a spacious two-story master bathroom, as well as an additional bedroom for the daughter. The kitchen was moved and expanded into a large open concept kitchen and family room, creating additional mud-room and laundry space. But with all the new improvements, the original historic fabric and details remain. The moldings are copied from original pieces, salvaged bricks make up the kitchen backsplash. Wood from the barn was reclaimed to make sliding barn doors. The wood fireplace mantels were carefully restored and original beams are exposed throughout the house. It's a wonderful example of modern living and historic preservation.
Eric Roth
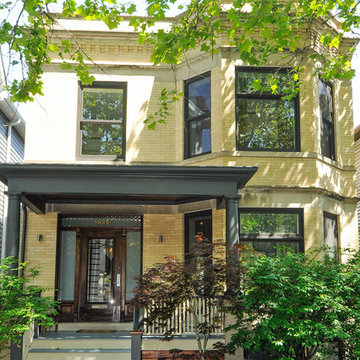
Original brick front facade of house with replacement windows and new front porch columns preserves the integrity of this traditional Chicago street facade.
VHT Studios
All Siding Materials Yellow Exterior Design Ideas
1
