Green, Yellow Exterior Design Ideas
Refine by:
Budget
Sort by:Popular Today
1 - 20 of 24,002 photos
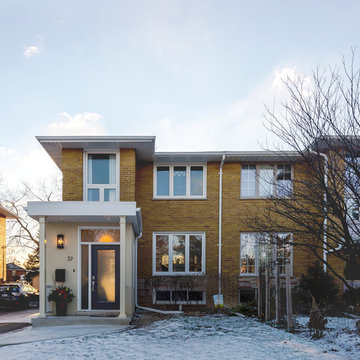
Andrew Snow Photography
Design ideas for a small transitional two-storey brick yellow exterior in Toronto with a hip roof.
Design ideas for a small transitional two-storey brick yellow exterior in Toronto with a hip roof.
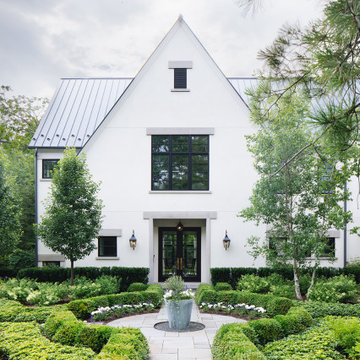
This is an example of a transitional two-storey stucco yellow house exterior in Chicago with a metal roof and a black roof.
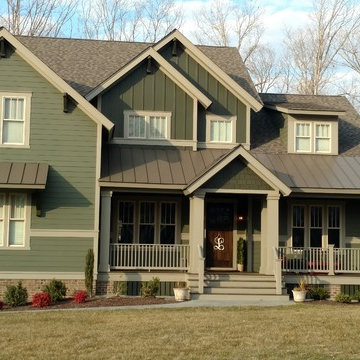
Design ideas for a large transitional two-storey green house exterior in San Diego with concrete fiberboard siding, a gable roof and a shingle roof.
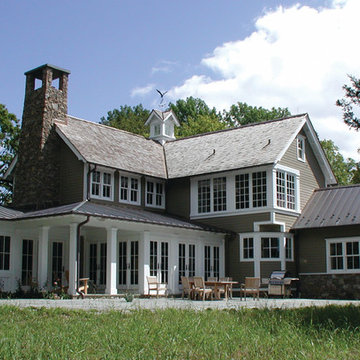
Inspiration for a large two-storey green exterior in New York with wood siding.
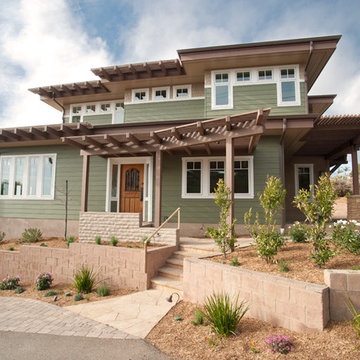
Architect- Sema Architects
Mid-sized transitional two-storey green exterior in San Diego with wood siding and a flat roof.
Mid-sized transitional two-storey green exterior in San Diego with wood siding and a flat roof.
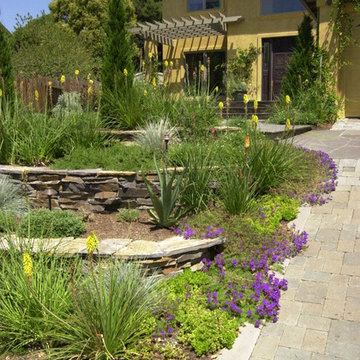
Complete renovation of the home's exterior from Colonial Track to Custom Tuscan. Stone terraced walls with new driveway of Interlocking Concrete Pavers with Drought Tolerant Plantings
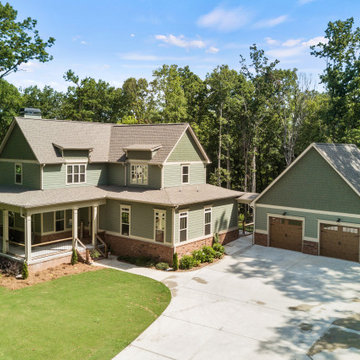
Front aerial view of Arbor Creek. View House Plan THD-1389: https://www.thehousedesigners.com/plan/the-ingalls-1389

This is an example of a large transitional split-level green house exterior in Chicago with concrete fiberboard siding, a gable roof, a shingle roof, a brown roof and clapboard siding.
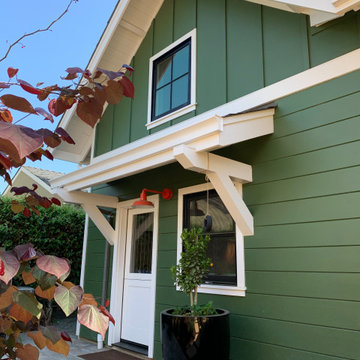
This gracious patio is just outside the kitchen dutch door, allowing easy access to the barbeque. The peaked roof forms one axis of the vaulted ceiling over the kitchen and living room. A Kumquat tree in the glossy black Jay Scotts Valencia Round Planter provides visual interest and shade for the window as the sun goes down. In the foreground is a Redbud tree, which offers changing colors throughout the season and tiny purple buds in the spring.
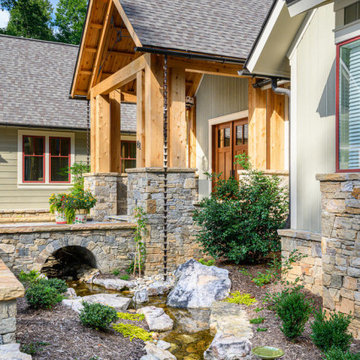
Design ideas for a large arts and crafts two-storey green house exterior in Other with wood siding and a shingle roof.
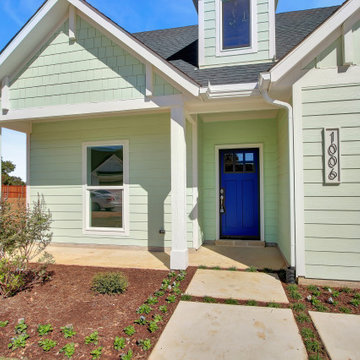
Adorable mint green modern farmhouse style home in Grapevine, TX.
Photo of a country one-storey green house exterior in Dallas with concrete fiberboard siding and a shingle roof.
Photo of a country one-storey green house exterior in Dallas with concrete fiberboard siding and a shingle roof.
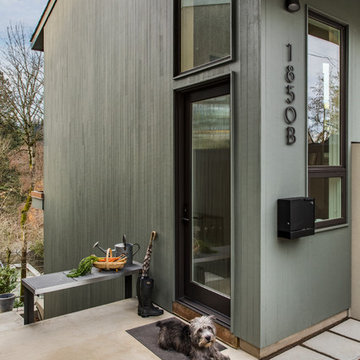
This 800 square foot Accessory Dwelling Unit steps down a lush site in the Portland Hills. The street facing balcony features a sculptural bronze and concrete trough spilling water into a deep basin. The split-level entry divides upper-level living and lower level sleeping areas. Generous south facing decks, visually expand the building's area and connect to a canopy of trees. The mid-century modern details and materials of the main house are continued into the addition. Inside a ribbon of white-washed oak flows from the entry foyer to the lower level, wrapping the stairs and walls with its warmth. Upstairs the wood's texture is seen in stark relief to the polished concrete floors and the crisp white walls of the vaulted space. Downstairs the wood, coupled with the muted tones of moss green walls, lend the sleeping area a tranquil feel.
Contractor: Ricardo Lovett General Contracting
Photographer: David Papazian Photography
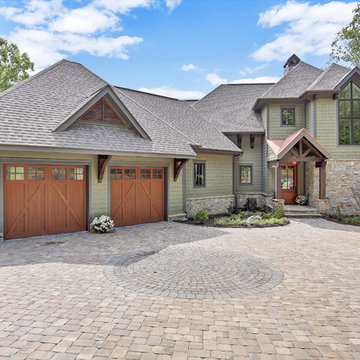
Large modern two-storey green house exterior in Other with mixed siding, a hip roof and a shingle roof.
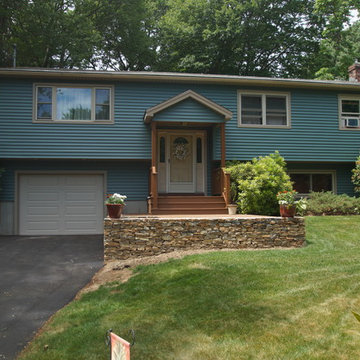
Certainteed Vinyl siding with Pebblestone Clay Casings, new front facade with stone retaining wall and Trex decking and railings
Karen Rosa
Mid-sized traditional one-storey green house exterior in Bridgeport with vinyl siding, a gable roof and a shingle roof.
Mid-sized traditional one-storey green house exterior in Bridgeport with vinyl siding, a gable roof and a shingle roof.
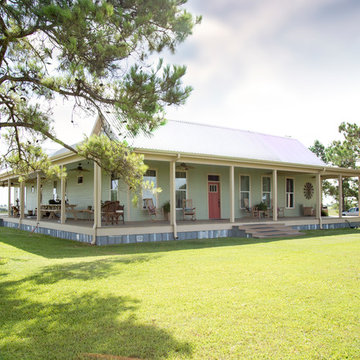
This original 2 bedroom dogtrot home was built in the late 1800s. 120 years later we completely replaced the siding, added 1400 square feet and did a full interior renovation.
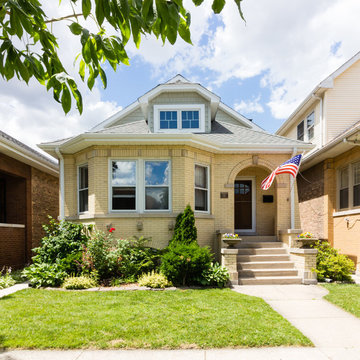
This is an example of an arts and crafts two-storey yellow house exterior in Boston with mixed siding and a shingle roof.
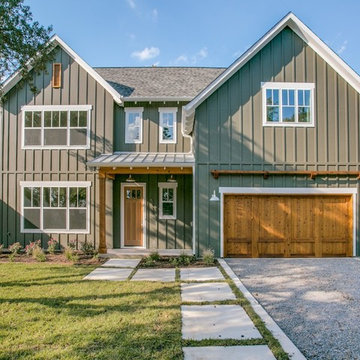
Inspiration for a large country two-storey green house exterior in Dallas with concrete fiberboard siding and a mixed roof.
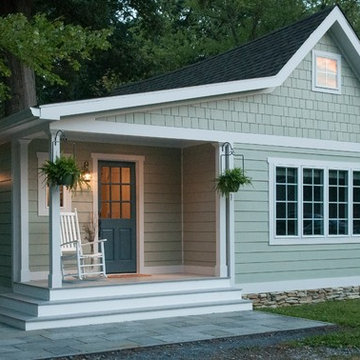
This is an example of a small beach style one-storey green house exterior in Baltimore with concrete fiberboard siding, a gable roof and a shingle roof.
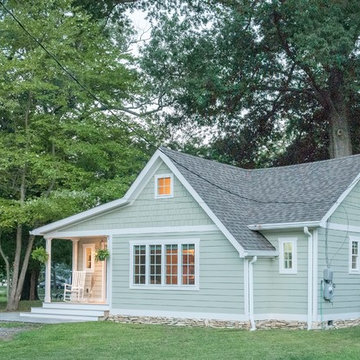
Small beach style one-storey green house exterior in Baltimore with concrete fiberboard siding, a gable roof and a shingle roof.
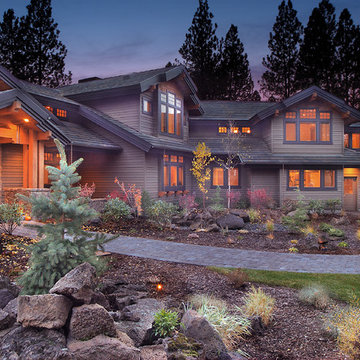
A look at the home's exterior with its gable roof elements. You can see that all the soffits are covered in tongue and groove cedar to provide a finished look to the exterior.
The home's garages are 'bent' to make the focus the home rather than the 4 car garage.
Green, Yellow Exterior Design Ideas
1