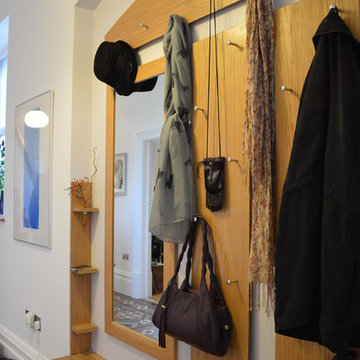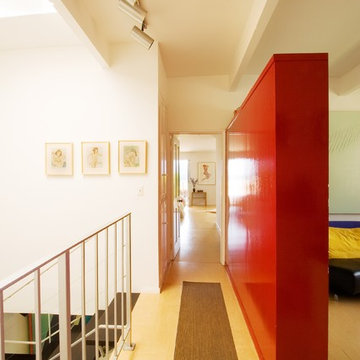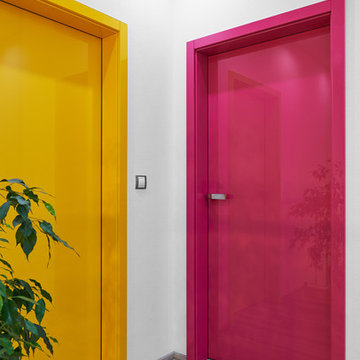Yellow Hallway Design Ideas with White Walls
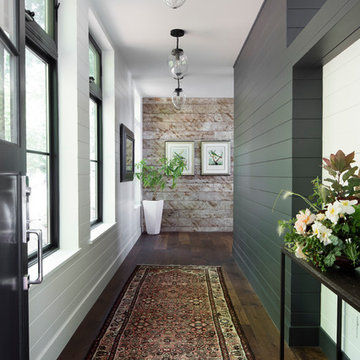
Inspiration for a large country hallway in Seattle with white walls, dark hardwood floors and brown floor.
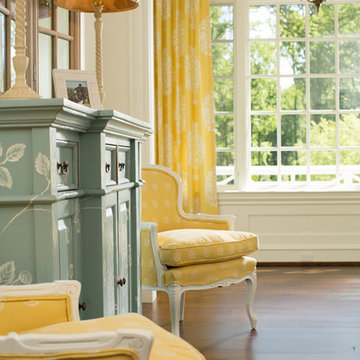
Second floor hallway with built in window seat
Photo of an expansive traditional hallway in Baltimore with white walls and medium hardwood floors.
Photo of an expansive traditional hallway in Baltimore with white walls and medium hardwood floors.
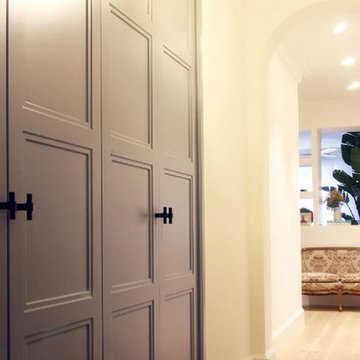
Recibidor.
Inspiration for a mid-sized contemporary hallway in Bilbao with white walls, medium hardwood floors and brown floor.
Inspiration for a mid-sized contemporary hallway in Bilbao with white walls, medium hardwood floors and brown floor.
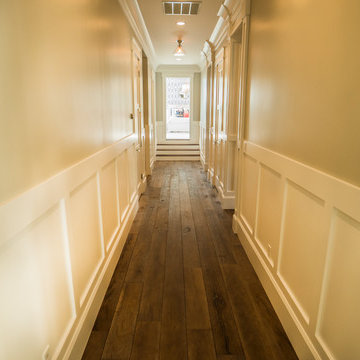
This is an example of a mid-sized traditional hallway in Salt Lake City with white walls, dark hardwood floors and brown floor.
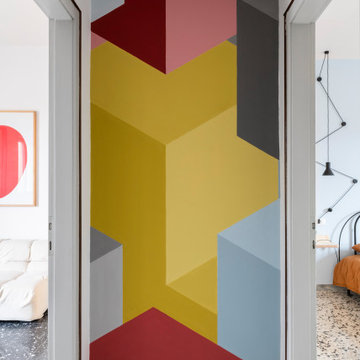
Corridoio distributivo con grafica "cubi scomposti", realizzati con mix di colori, da parte di Eugenio Filippi, in arte MENT.
Photo of a mid-sized contemporary hallway in Venice with white walls, marble floors and multi-coloured floor.
Photo of a mid-sized contemporary hallway in Venice with white walls, marble floors and multi-coloured floor.
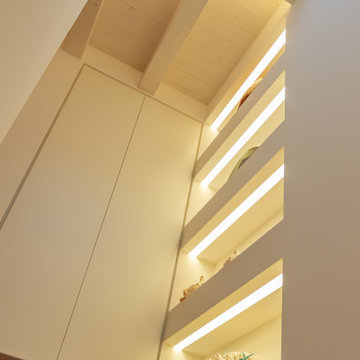
Inspiration for a contemporary hallway in Venice with white walls, painted wood floors, brown floor and exposed beam.
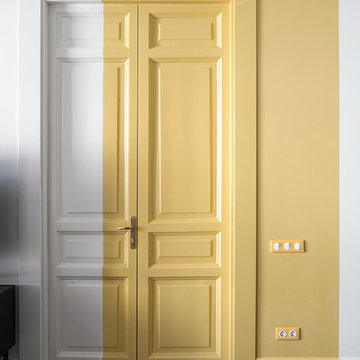
Полина Полудкина
Design ideas for a contemporary hallway in Moscow with white walls, dark hardwood floors and brown floor.
Design ideas for a contemporary hallway in Moscow with white walls, dark hardwood floors and brown floor.
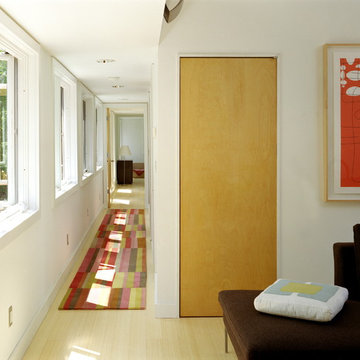
The winning entry of the Dwell Home Design Invitational is situated on a hilly site in North Carolina among seven wooded acres. The home takes full advantage of it’s natural surroundings: bringing in the woodland views and natural light through plentiful windows, generously sized decks off the front and rear facades, and a roof deck with an outdoor fireplace. With 2,400 sf divided among five prefabricated modules, the home offers compact and efficient quarters made up of large open living spaces and cozy private enclaves.
To meet the necessity of creating a livable floor plan and a well-orchestrated flow of space, the ground floor is an open plan module containing a living room, dining area, and a kitchen that can be entirely open to the outside or enclosed by a curtain. Sensitive to the clients’ desire for more defined communal/private spaces, the private spaces are more compartmentalized making up the second floor of the home. The master bedroom at one end of the volume looks out onto a grove of trees, and two bathrooms and a guest/office run along the same axis.
The design of the home responds specifically to the location and immediate surroundings in terms of solar orientation and footprint, therefore maximizing the microclimate. The construction process also leveraged the efficiency of wood-frame modulars, where approximately 80% of the house was built in a factory. By utilizing the opportunities available for off-site construction, the time required of crews on-site was significantly diminished, minimizing the environmental impact on the local ecosystem, the waste that is typically deposited on or near the site, and the transport of crews and materials.
The Dwell Home has become a precedent in demonstrating the superiority of prefabricated building technology over site-built homes in terms of environmental factors, quality and efficiency of building, and the cost and speed of construction and design.
Architects: Joseph Tanney, Robert Luntz
Project Architect: Michael MacDonald
Project Team: Shawn Brown, Craig Kim, Jeff Straesser, Jerome Engelking, Catarina Ferreira
Manufacturer: Carolina Building Solutions
Contractor: Mount Vernon Homes
Photographer: © Jerry Markatos, © Roger Davies, © Wes Milholen
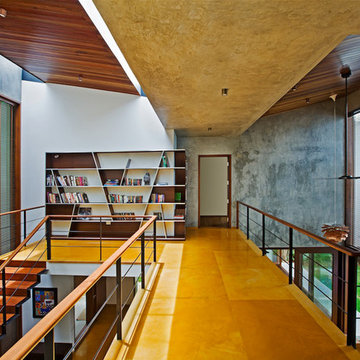
Photo of a contemporary hallway in Bengaluru with white walls and medium hardwood floors.
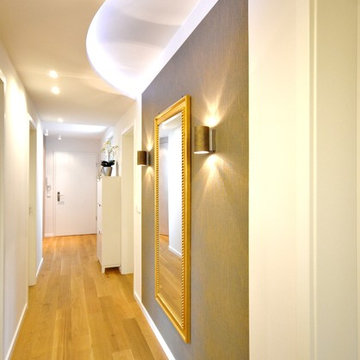
KSE HOME STAGING & STYLING
Schmaler, langer Flur, der durch die Decken- und Wandgestaltung optisch verkürzt wird
Bodenbelag aus Wildeiche,
Decke mit Retro - Einbaustrahlern und Lichtvoute mit LED Lichtband. Wandgestaltung mit braun-goldfarbener Tapete und braungoldfarbenen Downlights.
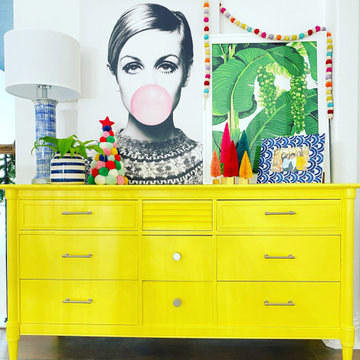
Inspiration for a small eclectic hallway in Dallas with white walls, vinyl floors and brown floor.
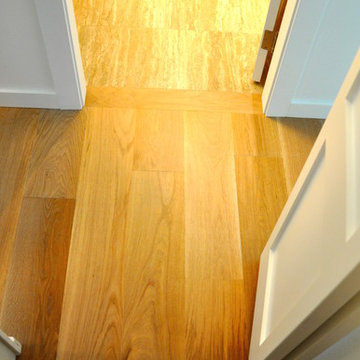
BC FLOORS
This is an example of a mid-sized contemporary hallway in Vancouver with white walls, light hardwood floors and beige floor.
This is an example of a mid-sized contemporary hallway in Vancouver with white walls, light hardwood floors and beige floor.
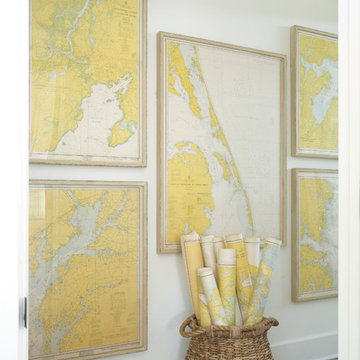
Inspiration for a beach style hallway in San Diego with white walls and light hardwood floors.
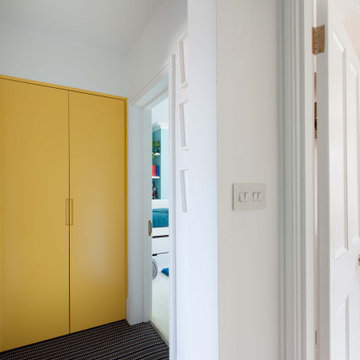
Inspiration for a small modern hallway in London with white walls, carpet, black floor and recessed.
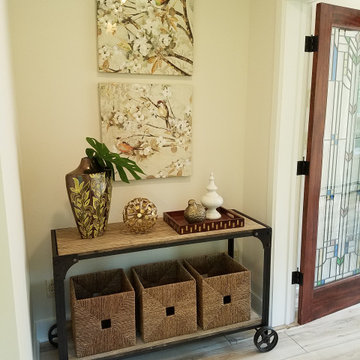
The landing area at the top of the stairs leads to the master bedroom. The space was used as an ante-chamber to the master, providing a cozy seating area.
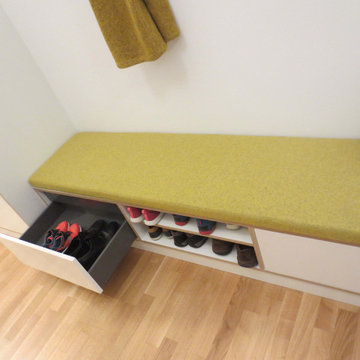
Die Bank darunter bietet mit Schüben und Innenschüben viel Platz für Schuhe, die man dann bequem auf der gepolsterten Auflage sitzend anziehen kann.
This is an example of a small contemporary hallway in Frankfurt with white walls and light hardwood floors.
This is an example of a small contemporary hallway in Frankfurt with white walls and light hardwood floors.
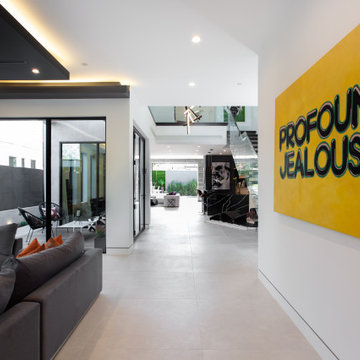
Design ideas for a large modern hallway in Los Angeles with white walls, concrete floors and grey floor.
Yellow Hallway Design Ideas with White Walls
1
