All Backsplash Materials Yellow Home Bar Design Ideas
Refine by:
Budget
Sort by:Popular Today
1 - 20 of 57 photos
Item 1 of 3
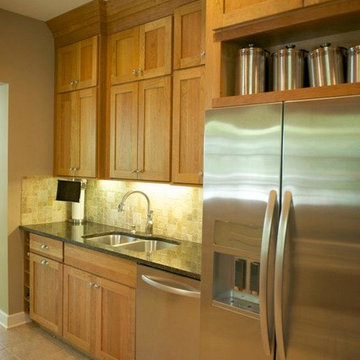
Mid-sized arts and crafts single-wall wet bar in Chicago with an undermount sink, shaker cabinets, light wood cabinets, granite benchtops, beige splashback, stone tile splashback and travertine floors.
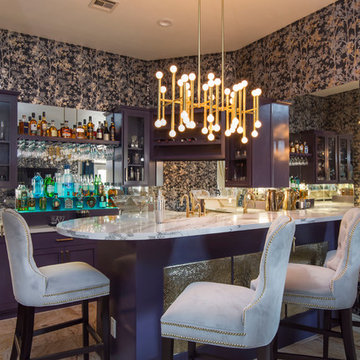
Johnathan Adler light fixture hangs above this eclectic space.
Brian Covington Photography
Mid-sized transitional u-shaped wet bar in Los Angeles with shaker cabinets, quartz benchtops, mirror splashback, beige floor and white benchtop.
Mid-sized transitional u-shaped wet bar in Los Angeles with shaker cabinets, quartz benchtops, mirror splashback, beige floor and white benchtop.
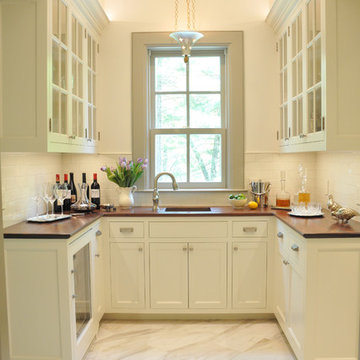
Photo Credit: Betsy Bassett
Design ideas for a small transitional u-shaped wet bar with an undermount sink, recessed-panel cabinets, beige cabinets, wood benchtops, white splashback, subway tile splashback, marble floors, white floor and brown benchtop.
Design ideas for a small transitional u-shaped wet bar with an undermount sink, recessed-panel cabinets, beige cabinets, wood benchtops, white splashback, subway tile splashback, marble floors, white floor and brown benchtop.
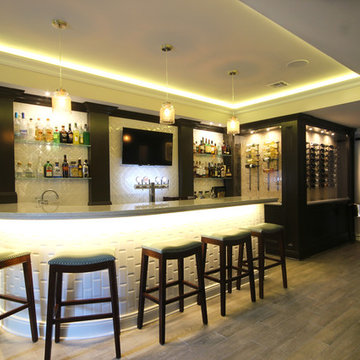
Inspiration for a mid-sized transitional u-shaped seated home bar in New York with open cabinets, white cabinets, quartz benchtops, white splashback, ceramic splashback, porcelain floors and brown floor.
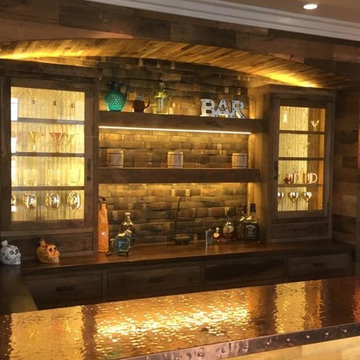
Luis Becerrca
This is an example of a mid-sized country u-shaped wet bar in Orange County with a drop-in sink, shaker cabinets, medium wood cabinets, copper benchtops, brown splashback, timber splashback, dark hardwood floors and brown floor.
This is an example of a mid-sized country u-shaped wet bar in Orange County with a drop-in sink, shaker cabinets, medium wood cabinets, copper benchtops, brown splashback, timber splashback, dark hardwood floors and brown floor.
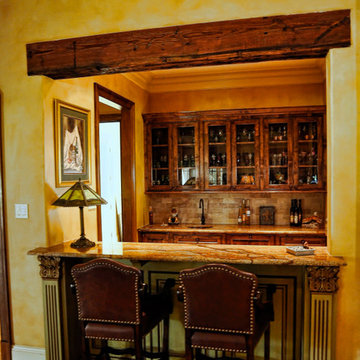
Design ideas for a mid-sized country single-wall wet bar in New Orleans with an undermount sink, shaker cabinets, dark wood cabinets, granite benchtops, beige splashback, stone tile splashback, ceramic floors and brown benchtop.

Large midcentury u-shaped home bar in San Francisco with an undermount sink, flat-panel cabinets, black cabinets, quartz benchtops, white splashback, ceramic splashback, light hardwood floors, brown floor and white benchtop.

This is a Craftsman home in Denver’s Hilltop neighborhood. We added a family room, mudroom and kitchen to the back of the home.
Inspiration for a mid-sized transitional single-wall home bar in Denver with black splashback, porcelain splashback, flat-panel cabinets, black cabinets, quartzite benchtops and white benchtop.
Inspiration for a mid-sized transitional single-wall home bar in Denver with black splashback, porcelain splashback, flat-panel cabinets, black cabinets, quartzite benchtops and white benchtop.
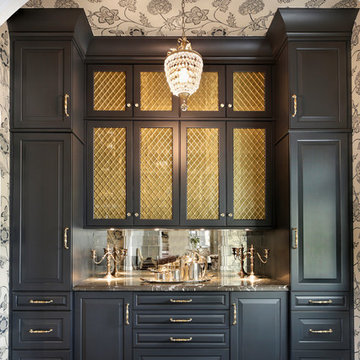
Butler Pantry Bar
This is an example of a traditional single-wall home bar in Chicago with no sink, raised-panel cabinets, black cabinets, metal splashback, dark hardwood floors, brown floor and grey benchtop.
This is an example of a traditional single-wall home bar in Chicago with no sink, raised-panel cabinets, black cabinets, metal splashback, dark hardwood floors, brown floor and grey benchtop.

Our Carmel design-build studio was tasked with organizing our client’s basement and main floor to improve functionality and create spaces for entertaining.
In the basement, the goal was to include a simple dry bar, theater area, mingling or lounge area, playroom, and gym space with the vibe of a swanky lounge with a moody color scheme. In the large theater area, a U-shaped sectional with a sofa table and bar stools with a deep blue, gold, white, and wood theme create a sophisticated appeal. The addition of a perpendicular wall for the new bar created a nook for a long banquette. With a couple of elegant cocktail tables and chairs, it demarcates the lounge area. Sliding metal doors, chunky picture ledges, architectural accent walls, and artsy wall sconces add a pop of fun.
On the main floor, a unique feature fireplace creates architectural interest. The traditional painted surround was removed, and dark large format tile was added to the entire chase, as well as rustic iron brackets and wood mantel. The moldings behind the TV console create a dramatic dimensional feature, and a built-in bench along the back window adds extra seating and offers storage space to tuck away the toys. In the office, a beautiful feature wall was installed to balance the built-ins on the other side. The powder room also received a fun facelift, giving it character and glitz.
---
Project completed by Wendy Langston's Everything Home interior design firm, which serves Carmel, Zionsville, Fishers, Westfield, Noblesville, and Indianapolis.
For more about Everything Home, see here: https://everythinghomedesigns.com/
To learn more about this project, see here:
https://everythinghomedesigns.com/portfolio/carmel-indiana-posh-home-remodel
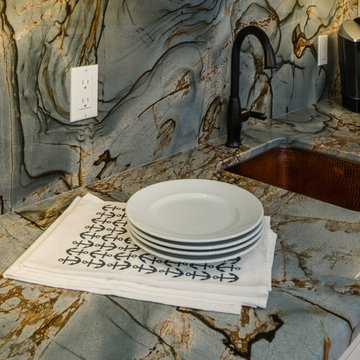
Northern Michigan summers are best spent on the water. The family can now soak up the best time of the year in their wholly remodeled home on the shore of Lake Charlevoix.
This beachfront infinity retreat offers unobstructed waterfront views from the living room thanks to a luxurious nano door. The wall of glass panes opens end to end to expose the glistening lake and an entrance to the porch. There, you are greeted by a stunning infinity edge pool, an outdoor kitchen, and award-winning landscaping completed by Drost Landscape.
Inside, the home showcases Birchwood craftsmanship throughout. Our family of skilled carpenters built custom tongue and groove siding to adorn the walls. The one of a kind details don’t stop there. The basement displays a nine-foot fireplace designed and built specifically for the home to keep the family warm on chilly Northern Michigan evenings. They can curl up in front of the fire with a warm beverage from their wet bar. The bar features a jaw-dropping blue and tan marble countertop and backsplash. / Photo credit: Phoenix Photographic
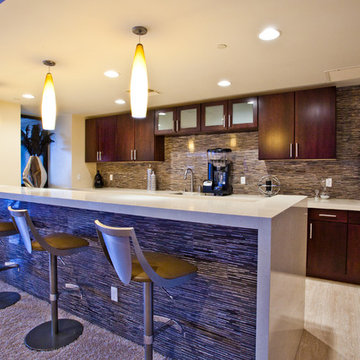
Private Residence
Photo of an expansive contemporary single-wall wet bar in Las Vegas with flat-panel cabinets, dark wood cabinets, multi-coloured splashback, matchstick tile splashback, porcelain floors, beige floor, beige benchtop, a drop-in sink and solid surface benchtops.
Photo of an expansive contemporary single-wall wet bar in Las Vegas with flat-panel cabinets, dark wood cabinets, multi-coloured splashback, matchstick tile splashback, porcelain floors, beige floor, beige benchtop, a drop-in sink and solid surface benchtops.
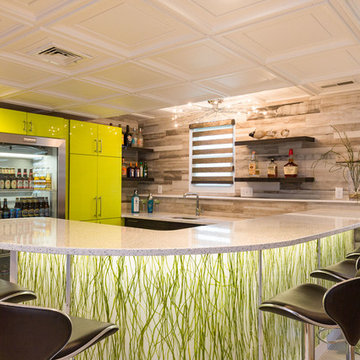
Photo of a contemporary seated home bar in Boston with an undermount sink, flat-panel cabinets, green cabinets and timber splashback.
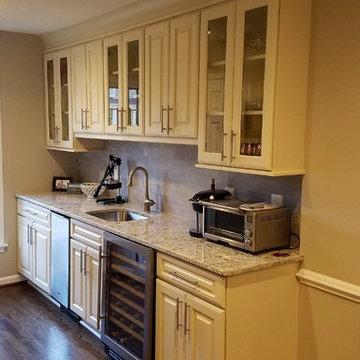
An elegant wet bar creates additional workspace and storage just off the main kitchen.
This is an example of a mid-sized transitional single-wall wet bar in Baltimore with an undermount sink, raised-panel cabinets, white cabinets, granite benchtops, grey splashback, marble splashback, medium hardwood floors and brown floor.
This is an example of a mid-sized transitional single-wall wet bar in Baltimore with an undermount sink, raised-panel cabinets, white cabinets, granite benchtops, grey splashback, marble splashback, medium hardwood floors and brown floor.
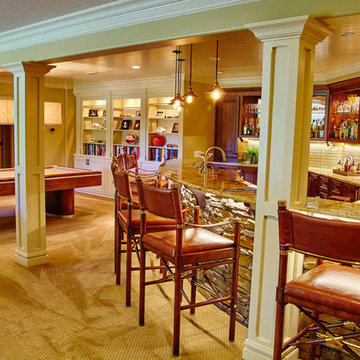
Inspiration for a large traditional galley seated home bar in Other with a drop-in sink, raised-panel cabinets, dark wood cabinets, soapstone benchtops, beige splashback, subway tile splashback and carpet.
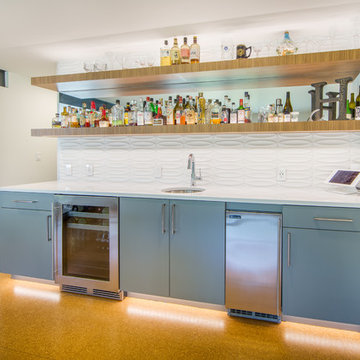
Design by: H2D Architecture + Design
www.h2darchitects.com
Built by: Carlisle Classic Homes
Photos: Christopher Nelson Photography
Design ideas for a mid-sized midcentury wet bar in Seattle with an undermount sink, flat-panel cabinets, blue cabinets, quartz benchtops, white splashback, ceramic splashback, cork floors and white benchtop.
Design ideas for a mid-sized midcentury wet bar in Seattle with an undermount sink, flat-panel cabinets, blue cabinets, quartz benchtops, white splashback, ceramic splashback, cork floors and white benchtop.
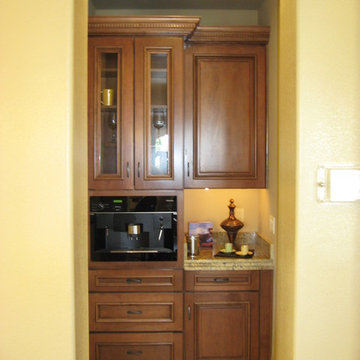
Aaron Vry
This is an example of a small traditional single-wall wet bar in Las Vegas with raised-panel cabinets, medium wood cabinets, granite benchtops, stone slab splashback and slate floors.
This is an example of a small traditional single-wall wet bar in Las Vegas with raised-panel cabinets, medium wood cabinets, granite benchtops, stone slab splashback and slate floors.
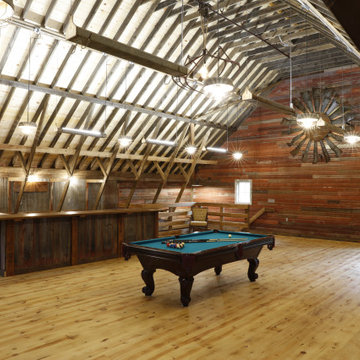
This bar was created from reclaimed barn wood salvaged form the customers original barn.
Inspiration for an expansive country u-shaped wet bar in Other with a drop-in sink, open cabinets, distressed cabinets, wood benchtops, grey splashback, metal splashback, light hardwood floors, yellow floor and brown benchtop.
Inspiration for an expansive country u-shaped wet bar in Other with a drop-in sink, open cabinets, distressed cabinets, wood benchtops, grey splashback, metal splashback, light hardwood floors, yellow floor and brown benchtop.
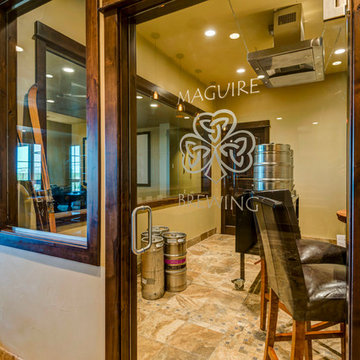
This is an example of a mid-sized arts and crafts galley seated home bar in Denver with an undermount sink, raised-panel cabinets, dark wood cabinets, brown splashback, matchstick tile splashback, ceramic floors and brown floor.
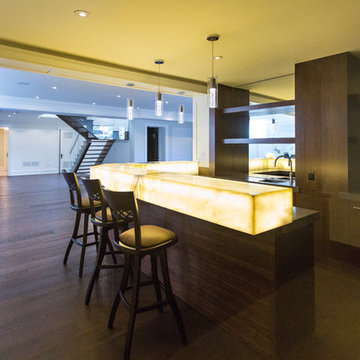
Inspiration for a large transitional u-shaped seated home bar in Toronto with an undermount sink, open cabinets, brown cabinets, onyx benchtops, mirror splashback, dark hardwood floors and brown floor.
All Backsplash Materials Yellow Home Bar Design Ideas
1