6,559 Yellow Home Design Photos

To meet the client‘s brief and maintain the character of the house it was decided to retain the existing timber framed windows and VJ timber walling above tiles.
The client loves green and yellow, so a patterned floor tile including these colours was selected, with two complimentry subway tiles used for the walls up to the picture rail. The feature green tile used in the back of the shower. A playful bold vinyl wallpaper was installed in the bathroom and above the dado rail in the toilet. The corner back to wall bath, brushed gold tapware and accessories, wall hung custom vanity with Davinci Blanco stone bench top, teardrop clearstone basin, circular mirrored shaving cabinet and antique brass wall sconces finished off the look.
The picture rail in the high section was painted in white to match the wall tiles and the above VJ‘s were painted in Dulux Triamble to match the custom vanity 2 pak finish. This colour framed the small room and with the high ceilings softened the space and made it more intimate. The timber window architraves were retained, whereas the architraves around the entry door were painted white to match the wall tiles.
The adjacent toilet was changed to an in wall cistern and pan with tiles, wallpaper, accessories and wall sconces to match the bathroom
Overall, the design allowed open easy access, modernised the space and delivered the wow factor that the client was seeking.

Design ideas for a small contemporary open concept living room in Sydney with white walls, concrete floors and a wall-mounted tv.

Black and white can never make a comeback, because it's always around. Such a classic combo that never gets old and we had lots of fun creating a fun and functional space in this jack and jill bathroom. Used by one of the client's sons as well as being the bathroom for overnight guests, this space needed to not only have enough foot space for two, but be "cool" enough for a teenage boy to appreciate and show off to his friends.
The vanity cabinet is a freestanding unit from WW Woods Shiloh collection in their Black paint color. A simple inset door style - Aspen - keeps it looking clean while really making it a furniture look. All of the tile is marble and sourced from Daltile, in Carrara White and Nero Marquina (black). The accent wall is the 6" hex black/white blend. All of the plumbing fixtures and hardware are from the Brizo Litze collection in a Luxe Gold finish. Countertop is Caesarstone Blizzard 3cm quartz.
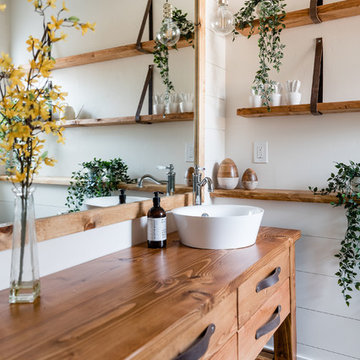
Stephanie Russo Photography
Design ideas for a small country master bathroom in Phoenix with medium wood cabinets, a corner shower, a one-piece toilet, white tile, mirror tile, white walls, mosaic tile floors, a vessel sink, wood benchtops, a hinged shower door and flat-panel cabinets.
Design ideas for a small country master bathroom in Phoenix with medium wood cabinets, a corner shower, a one-piece toilet, white tile, mirror tile, white walls, mosaic tile floors, a vessel sink, wood benchtops, a hinged shower door and flat-panel cabinets.
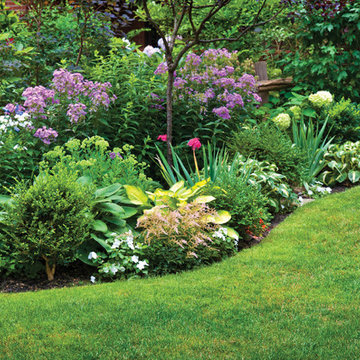
Design ideas for a mid-sized traditional front yard partial sun formal garden for spring in Boston with mulch and with flowerbed.

The sink in the bathroom stands on a base with an accent yellow module. It echoes the chairs in the kitchen and the hallway pouf. Just rightward to the entrance, there is a column cabinet containing a washer, a dryer, and a built-in air extractor.
We design interiors of homes and apartments worldwide. If you need well-thought and aesthetical interior, submit a request on the website.

Photo Credit: Emily Redfield
Design ideas for a small traditional master bathroom in Denver with brown cabinets, a claw-foot tub, a shower/bathtub combo, white tile, subway tile, white walls, marble benchtops, grey floor, a shower curtain, white benchtops, an undermount sink and flat-panel cabinets.
Design ideas for a small traditional master bathroom in Denver with brown cabinets, a claw-foot tub, a shower/bathtub combo, white tile, subway tile, white walls, marble benchtops, grey floor, a shower curtain, white benchtops, an undermount sink and flat-panel cabinets.
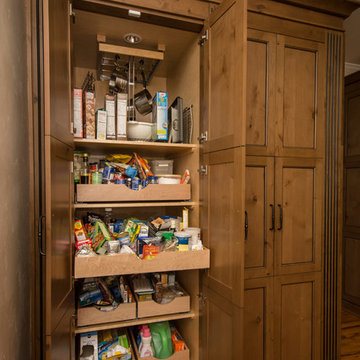
This kitchen had the old laundry room in the corner and there was no pantry. We converted the old laundry into a pantry/laundry combination. The hand carved travertine farm sink is the focal point of this beautiful new kitchen.
Notice the clean backsplash with no electrical outlets. All of the electrical outlets, switches and lights are under the cabinets leaving the uninterrupted backslash. The rope lighting on top of the cabinets adds a nice ambiance or night light.
Photography: Buxton Photography
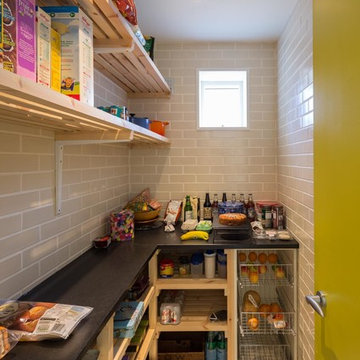
Photo Credit: Matthew Smith, http://www.msap.co.uk
Design ideas for a mid-sized modern l-shaped kitchen pantry in Cambridgeshire with open cabinets, brick splashback, ceramic floors and with island.
Design ideas for a mid-sized modern l-shaped kitchen pantry in Cambridgeshire with open cabinets, brick splashback, ceramic floors and with island.
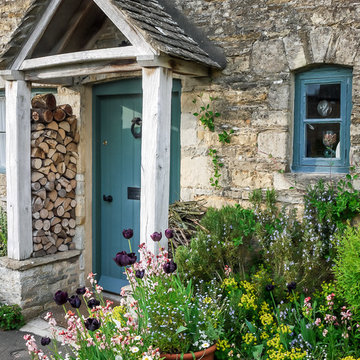
Mark Hazeldine
Inspiration for a country entryway in Oxfordshire with a single front door, a blue front door and grey walls.
Inspiration for a country entryway in Oxfordshire with a single front door, a blue front door and grey walls.
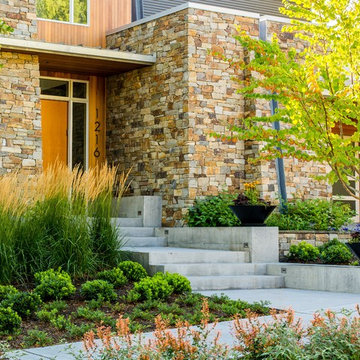
Our client built a striking new home on the east slope of Seattle’s Capitol Hill neighborhood. To complement the clean lines of the facade we designed a simple, elegant landscape that sets off the home rather than competing with the bold architecture.
Soft grasses offer contrast to the natural stone veneer, perennials brighten the mood, and planters add a bit of whimsy to the arrival sequence. On either side of the main entry, roof runoff is dramatically routed down the face of the home in steel troughs to biofilter planters faced in stone.
Around the back of the home, a small “leftover” space was transformed into a cozy patio terrace with bluestone slabs and crushed granite underfoot. A view down into, or across the back patio area provides a serene foreground to the beautiful views to Lake Washington beyond.
Collaborating with Thielsen Architects provided the owners with a sold design team--working together with one voice to build their dream home.
Photography by Miranda Estes
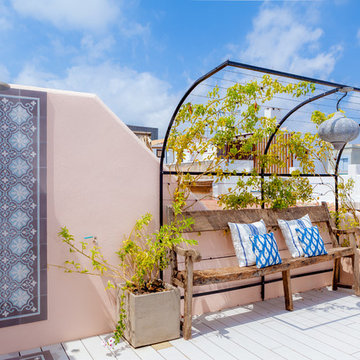
Mid-sized mediterranean rooftop and rooftop deck in Other with an outdoor shower and no cover.
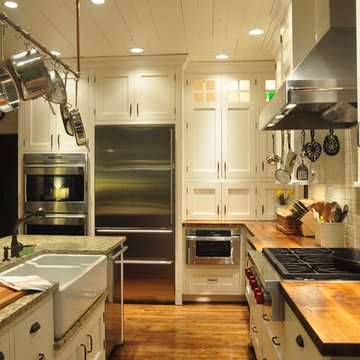
My favorite farmhouse kitchen.. :)
Inspiration for a mid-sized country l-shaped kitchen in Louisville with a farmhouse sink, stainless steel appliances, shaker cabinets, wood benchtops, white cabinets, white splashback, ceramic splashback, medium hardwood floors and with island.
Inspiration for a mid-sized country l-shaped kitchen in Louisville with a farmhouse sink, stainless steel appliances, shaker cabinets, wood benchtops, white cabinets, white splashback, ceramic splashback, medium hardwood floors and with island.

Teamwork makes the dream work, as they say. And what a dream; this is the acme of a Surrey suburban townhouse garden. The team behind the teamwork of this masterpiece in Oxshott, Surrey, are Raine Garden Design Ltd, Bushy Business Ltd, Hampshire Garden Lighting, and Forest Eyes Photography. Everywhere you look, some new artful detail demonstrating their collective expertise hits you. The beautiful and tasteful selection of materials. The very mature, regimented pleached beech hedge. The harmoniousness of the zoning; tidy yet so varied and interesting. The ancient olive, dating back to the reign of Victoria. The warmth and depth afforded by the layered lighting. The seamless extension of the Home from inside to out; because in this dream, the garden is Home as much as the house is.

This laundry room elevates the space from a functional workroom to a domestic destination.
Mid-sized transitional galley dedicated laundry room in DC Metro with a drop-in sink and white cabinets.
Mid-sized transitional galley dedicated laundry room in DC Metro with a drop-in sink and white cabinets.

Кухня с фасадами желтого цвета, в сочетании с белыми витринными вставками и деревянной отделкой вытяжки и полками над столешницей.
Mid-sized transitional l-shaped eat-in kitchen in Saint Petersburg with an undermount sink, beaded inset cabinets, yellow cabinets, solid surface benchtops, white splashback, engineered quartz splashback, medium hardwood floors, brown floor and white benchtop.
Mid-sized transitional l-shaped eat-in kitchen in Saint Petersburg with an undermount sink, beaded inset cabinets, yellow cabinets, solid surface benchtops, white splashback, engineered quartz splashback, medium hardwood floors, brown floor and white benchtop.

Photo of a mid-sized eclectic u-shaped open plan kitchen in London with flat-panel cabinets, yellow cabinets, marble benchtops, white splashback, ceramic splashback and white benchtop.

A modern farmhouse bathroom with herringbone brick floors and wall paneling. We loved the aged brass plumbing and classic cast iron sink.
Design ideas for a small country master bathroom in San Francisco with black cabinets, a one-piece toilet, white tile, ceramic tile, white walls, brick floors, a wall-mount sink, a shower curtain, a single vanity, a floating vanity and decorative wall panelling.
Design ideas for a small country master bathroom in San Francisco with black cabinets, a one-piece toilet, white tile, ceramic tile, white walls, brick floors, a wall-mount sink, a shower curtain, a single vanity, a floating vanity and decorative wall panelling.

Estat actual:
L’habitatge presenta uns espais principals molt reduïts, poc lluminosos i amb una distribució molt compartimentada.
Objectiu:
Millorar el confort lumínic i tèrmic de l’habitatge així com repensar la distribució perquè apareguin espais comuns més generosos i còmodes.
Proposta:
El projecte respon a la necessitat d’ampliar tota la peça de sala d’estar-menjador-cuina, convertint-la en un espai únic, més atractiu i més divertit.
Per augmentar el confort interior s’utilitzen els colors clars, potenciant l’entrada de llum i donant un caràcter més dinàmic a tot l’habitatge.
Per altra banda, per tal de millorar l’eficiència energètica, es canvien les fusteries de tot el pis reduint les pèrdues i guanys de calor no desitjats i es situen els radiadors en els punts més freds i de més intercanvi fred-calor, perquè actuïn correctament de barrera climàtica i puguin treballar en el seu màxim rendiment.
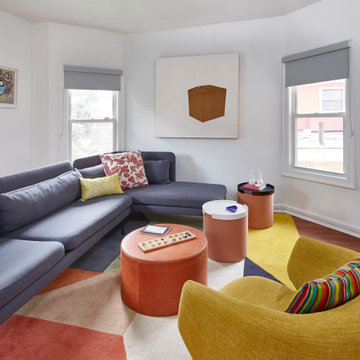
We do a lot of custom but this design store mix is fun and fits perfectly stylistically and budget-wise for this tv room.
Mid-sized eclectic enclosed family room in New York with white walls and a wall-mounted tv.
Mid-sized eclectic enclosed family room in New York with white walls and a wall-mounted tv.
6,559 Yellow Home Design Photos
1


















