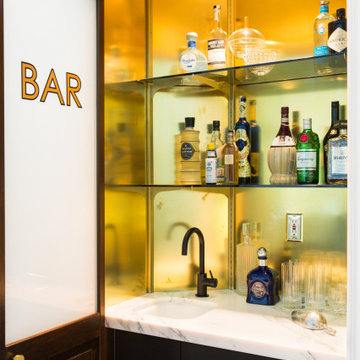6,552 Yellow Home Design Photos
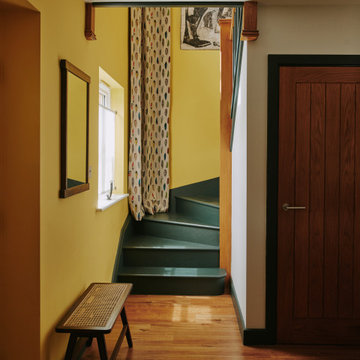
Entryway Designed by Studio Novemeber
Oxfordshire Country House
Photo of a mid-sized country painted wood staircase in Oxfordshire with painted wood risers and wood railing.
Photo of a mid-sized country painted wood staircase in Oxfordshire with painted wood risers and wood railing.
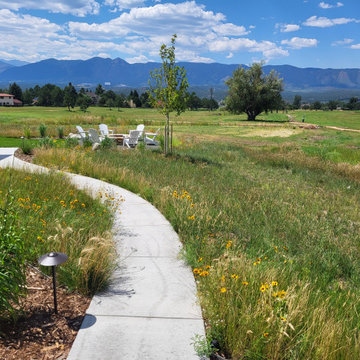
A blend of native grasses and wildflowers looks great and transitions into the surrounding open space. In addition to looking great, this area is low maintenance and water friendly.

Современный дизайн интерьера гостиной, контрастные цвета, скандинавский стиль. Сочетание белого, черного и желтого. Желтые панели, серый диван.
Inspiration for a small scandinavian living room in Saint Petersburg with yellow walls, beige floor, exposed beam, wood walls and laminate floors.
Inspiration for a small scandinavian living room in Saint Petersburg with yellow walls, beige floor, exposed beam, wood walls and laminate floors.
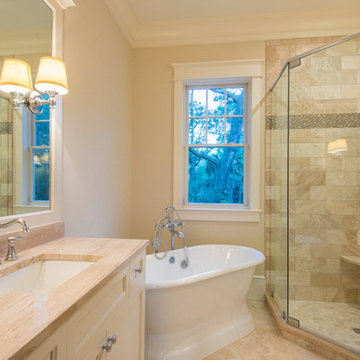
Kiawah Island Real Estate
This is an example of a small transitional master bathroom in Charleston with recessed-panel cabinets, beige cabinets, a freestanding tub, a corner shower, beige tile, porcelain tile, beige walls, marble floors, an undermount sink, engineered quartz benchtops, beige floor, a hinged shower door, beige benchtops, a single vanity and a built-in vanity.
This is an example of a small transitional master bathroom in Charleston with recessed-panel cabinets, beige cabinets, a freestanding tub, a corner shower, beige tile, porcelain tile, beige walls, marble floors, an undermount sink, engineered quartz benchtops, beige floor, a hinged shower door, beige benchtops, a single vanity and a built-in vanity.
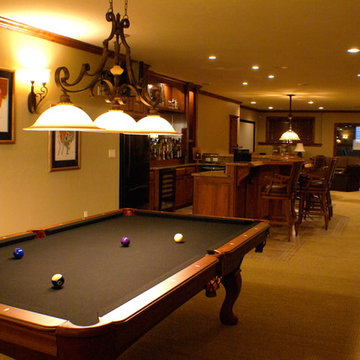
This is an example of a mid-sized transitional open concept family room in Milwaukee with a home bar, beige walls and carpet.
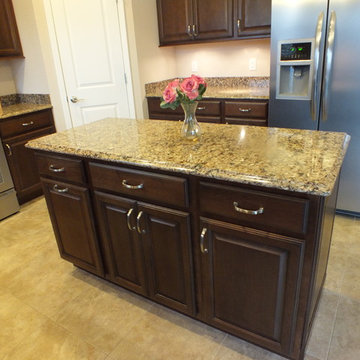
Mid Continent Cabinetry: Princeton Arch Door Style in Briarwood Maple with a Black Glaze and Cambria Countertops (Columbia, Illinois)
Mid-sized contemporary u-shaped eat-in kitchen in St Louis with an undermount sink, raised-panel cabinets, dark wood cabinets, quartz benchtops, stainless steel appliances, ceramic floors and with island.
Mid-sized contemporary u-shaped eat-in kitchen in St Louis with an undermount sink, raised-panel cabinets, dark wood cabinets, quartz benchtops, stainless steel appliances, ceramic floors and with island.
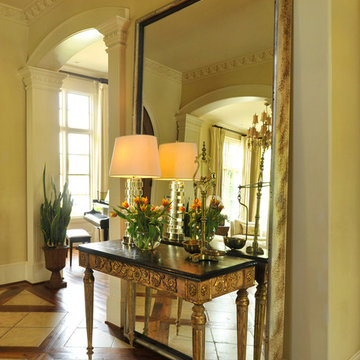
Inspiration for a small traditional foyer in Nashville with beige walls, ceramic floors, a double front door and a glass front door.
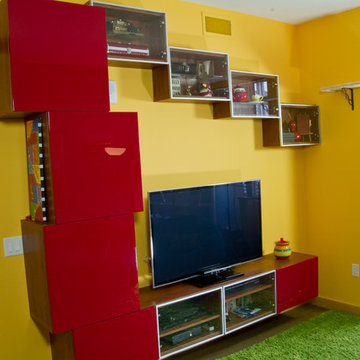
For the Parlor, we did a beautiful yellow; the color just glows with warmth; gray on the walls, green rug and red cabinetry makes this one of the most playful rooms I have ever done. We used red cabinetry for TV and office components. And placed them on the wall so the cats can climb up and around the room and red shelving on one wall for the cat walk and on the other cabinet with COM Fabric that have cut outs for the cats to go up and down and also storage.
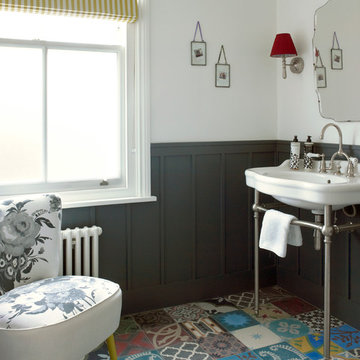
Here are a couple of examples of bathrooms at this project, which have a 'traditional' aesthetic. All tiling and panelling has been very carefully set-out so as to minimise cut joints.
Built-in storage and niches have been introduced, where appropriate, to provide discreet storage and additional interest.
Photographer: Nick Smith
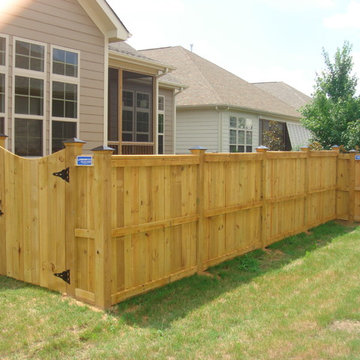
Wood Custom Stockade Privacy Fence
This is an example of a mid-sized traditional backyard partial sun formal garden for spring in Raleigh with mulch.
This is an example of a mid-sized traditional backyard partial sun formal garden for spring in Raleigh with mulch.
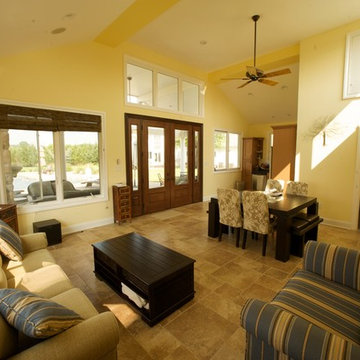
Photo of a mid-sized traditional open concept living room in New York with yellow walls and travertine floors.
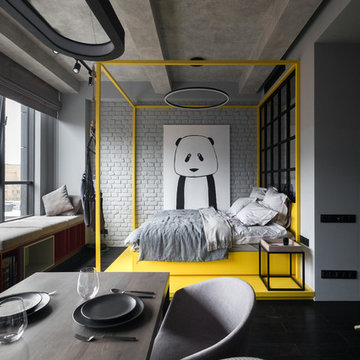
Проект: Bolshevik
Площадь: 40 м2
Год реализации: 2018
Местоположение: Москва
Фотограф: Денис Красиков
Над проектом работали: Анастасия Стручкова, Денис Красиков, Марина Цой, Оксана Стручкова
Проект апартаментов для молодой девушки из Москвы. Главной задачей проекта было создать стильное интересное помещение. Заказчица увлекается книгами и кальянами, поэтому надо было предусмотреть полки для книг и места для отдыха. А готовить не любит, и кухня должна быть максимально компактной.
В качестве основного стиля был выбран минимализм с элементами лофта. Само пространство с высокими потолками, балками на потолке и панорамным окном уже задавало особое настроение. При перепланировке решено было использовать минимум перегородок. На стене между кухней-гостиной и гардеробом прорезано большое лофтовое окно, которое пропускает свет и визуально связывает два пространства.
Основная цветовая гамма — монохром. Светло-серые стены, потолок и текстиль, темный пол, черные металлические элементы, и немного светлого дерева на фасадах корпусной мебели. Сдержанную и строгую цветовую гамму разбавляют яркие акцентные детали: желтая конструкция кровати, красная рама зеркала в прихожей и разноцветные детали стеллажа под окном.
В помещении предусмотрено несколько сценариев освещения. Для равномерного освещения всего пространства используются поворотные трековые и точечные светильники. Зона кухни и спальни украшены минималистичными металлическими люстрами. В зоне отдыха на подоконнике - бра для чтения.
В пространстве используется минимум декора, только несколько черно-белых постеров и декоративные подушки на подоконнике. Главный элемент декора - постер с пандой, который добавляет пространству обаяния и неформальности.
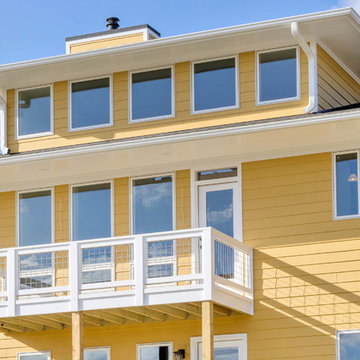
http://vahomepics.com/
This is an example of a large arts and crafts three-storey yellow exterior in Other with wood siding and a flat roof.
This is an example of a large arts and crafts three-storey yellow exterior in Other with wood siding and a flat roof.
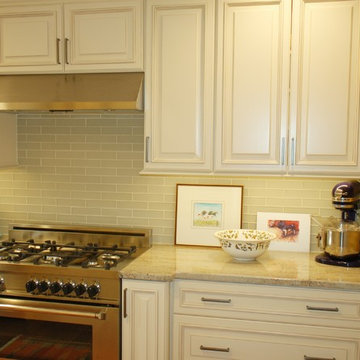
Fabuwood Cabinetry in Wellington door style in Ivory Glaze finish. Simple glass subway tiles add to the clean look of this kitchen.
Design ideas for a mid-sized transitional galley separate kitchen in Philadelphia with an undermount sink, raised-panel cabinets, white cabinets, granite benchtops, green splashback, glass tile splashback, stainless steel appliances, dark hardwood floors and no island.
Design ideas for a mid-sized transitional galley separate kitchen in Philadelphia with an undermount sink, raised-panel cabinets, white cabinets, granite benchtops, green splashback, glass tile splashback, stainless steel appliances, dark hardwood floors and no island.
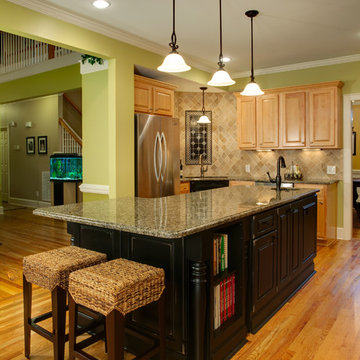
This is an example of a small traditional u-shaped eat-in kitchen in Other with granite benchtops, raised-panel cabinets, beige splashback, an undermount sink, stone tile splashback, medium hardwood floors and with island.
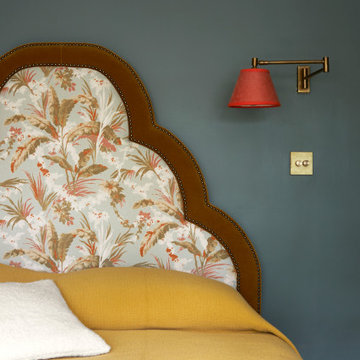
The master bedroom with deep green walls, a mid-toned engineered oak floor and bespoke wardrobes with a panelled wall design.
This is an example of a mid-sized transitional master bedroom in London with green walls, medium hardwood floors, beige floor and panelled walls.
This is an example of a mid-sized transitional master bedroom in London with green walls, medium hardwood floors, beige floor and panelled walls.
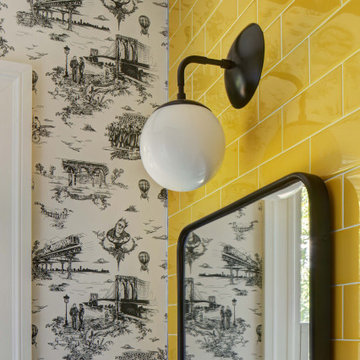
Photo of a small modern powder room in New York with flat-panel cabinets, white cabinets, a two-piece toilet, yellow tile, ceramic tile, white walls, porcelain floors, an integrated sink, grey floor, a floating vanity and wallpaper.
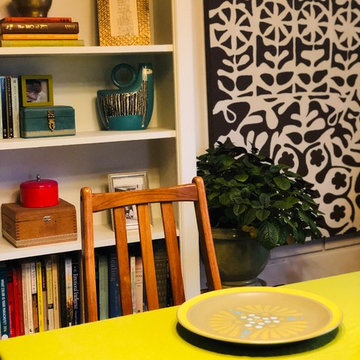
Vintage MCM lamp estate sale. 20.00 Curtains handmade Ikat print linen print panels. Fabric - Artee Fabric & Home RI. 22.95 yrd.
Design ideas for a mid-sized midcentury separate dining room in Boston with blue walls and medium hardwood floors.
Design ideas for a mid-sized midcentury separate dining room in Boston with blue walls and medium hardwood floors.
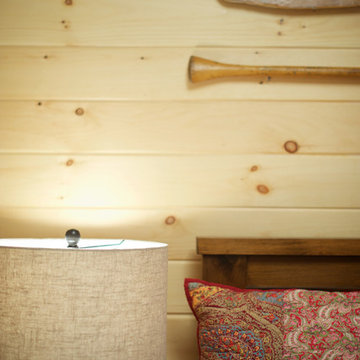
Major renovation including 4 additions, completely new inside and out, new accessory building, complete landscape overhaul.
This project started with the approval of 6 minor variances in order to accommodate the new plan & accessory building. Working with our exceptional clients, we were able to successfully complete this major transformation both inside and out. This year-round, waterfront oasis will be enjoyed by family and friends for years to come.
6,552 Yellow Home Design Photos
6



















