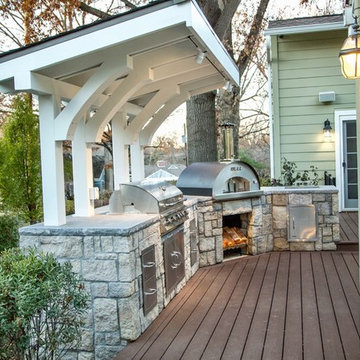6,554 Yellow Home Design Photos

Design ideas for a small contemporary open concept living room in Sydney with white walls, concrete floors and a wall-mounted tv.

To meet the client‘s brief and maintain the character of the house it was decided to retain the existing timber framed windows and VJ timber walling above tiles.
The client loves green and yellow, so a patterned floor tile including these colours was selected, with two complimentry subway tiles used for the walls up to the picture rail. The feature green tile used in the back of the shower. A playful bold vinyl wallpaper was installed in the bathroom and above the dado rail in the toilet. The corner back to wall bath, brushed gold tapware and accessories, wall hung custom vanity with Davinci Blanco stone bench top, teardrop clearstone basin, circular mirrored shaving cabinet and antique brass wall sconces finished off the look.
The picture rail in the high section was painted in white to match the wall tiles and the above VJ‘s were painted in Dulux Triamble to match the custom vanity 2 pak finish. This colour framed the small room and with the high ceilings softened the space and made it more intimate. The timber window architraves were retained, whereas the architraves around the entry door were painted white to match the wall tiles.
The adjacent toilet was changed to an in wall cistern and pan with tiles, wallpaper, accessories and wall sconces to match the bathroom
Overall, the design allowed open easy access, modernised the space and delivered the wow factor that the client was seeking.

A modern farmhouse bathroom with herringbone brick floors and wall paneling. We loved the aged brass plumbing and classic cast iron sink.
Design ideas for a small country master bathroom in San Francisco with black cabinets, a one-piece toilet, white tile, ceramic tile, white walls, brick floors, a wall-mount sink, a shower curtain, a single vanity, a floating vanity and decorative wall panelling.
Design ideas for a small country master bathroom in San Francisco with black cabinets, a one-piece toilet, white tile, ceramic tile, white walls, brick floors, a wall-mount sink, a shower curtain, a single vanity, a floating vanity and decorative wall panelling.
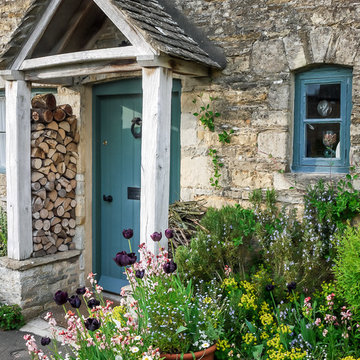
Mark Hazeldine
Inspiration for a country entryway in Oxfordshire with a single front door, a blue front door and grey walls.
Inspiration for a country entryway in Oxfordshire with a single front door, a blue front door and grey walls.
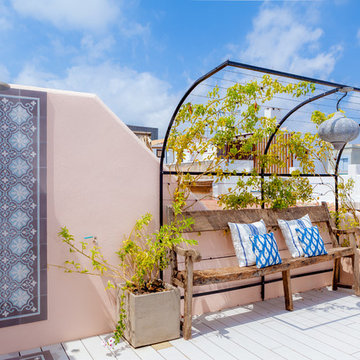
Mid-sized mediterranean rooftop and rooftop deck in Other with an outdoor shower and no cover.

A pop of yellow brings positivity and warmth to this space, making the room feel happy.
Design ideas for a mid-sized transitional open concept living room in Chicago with grey walls, dark hardwood floors, a standard fireplace, a stone fireplace surround, no tv and brown floor.
Design ideas for a mid-sized transitional open concept living room in Chicago with grey walls, dark hardwood floors, a standard fireplace, a stone fireplace surround, no tv and brown floor.

An inner city oasis with enchanting planting using a tapestry of textures, shades of green and architectural forms to evoke the tropics of Australia. Here, ferns and geraniums spill over the granite plank paving.

This laundry room elevates the space from a functional workroom to a domestic destination.
Mid-sized transitional galley dedicated laundry room in DC Metro with a drop-in sink and white cabinets.
Mid-sized transitional galley dedicated laundry room in DC Metro with a drop-in sink and white cabinets.

Photo of a mid-sized industrial gender-neutral kids' study room for kids 4-10 years old in Moscow with white walls, carpet, grey floor and wallpaper.

This playroom/family hangout area got a dose of jewel tones.
This is an example of a mid-sized transitional family room in Bridgeport with planked wall panelling.
This is an example of a mid-sized transitional family room in Bridgeport with planked wall panelling.
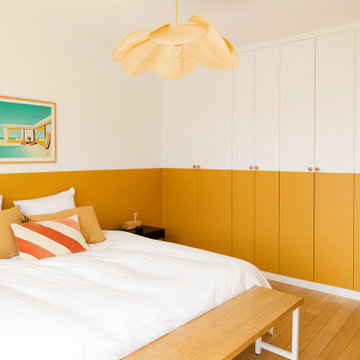
Dans cet appartement familial de 150 m², l’objectif était de rénover l’ensemble des pièces pour les rendre fonctionnelles et chaleureuses, en associant des matériaux naturels à une palette de couleurs harmonieuses.
Dans la cuisine et le salon, nous avons misé sur du bois clair naturel marié avec des tons pastel et des meubles tendance. De nombreux rangements sur mesure ont été réalisés dans les couloirs pour optimiser tous les espaces disponibles. Le papier peint à motifs fait écho aux lignes arrondies de la porte verrière réalisée sur mesure.
Dans les chambres, on retrouve des couleurs chaudes qui renforcent l’esprit vacances de l’appartement. Les salles de bain et la buanderie sont également dans des tons de vert naturel associés à du bois brut. La robinetterie noire, toute en contraste, apporte une touche de modernité. Un appartement où il fait bon vivre !

Outdoor kitchen complete with grill, refrigerators, sink, and ceiling heaters. Wood soffits add to a warm feel.
Design by: H2D Architecture + Design
www.h2darchitects.com
Built by: Crescent Builds
Photos by: Julie Mannell Photography
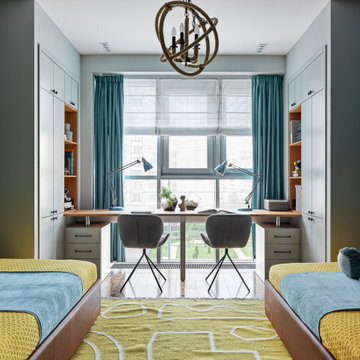
Mid-sized contemporary kids' bedroom in Moscow with blue walls, medium hardwood floors and brown floor for kids 4-10 years old and boys.
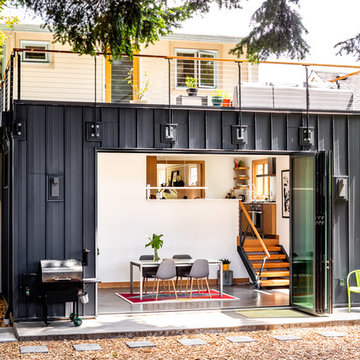
Cindy Apple
This is an example of a small industrial one-storey grey exterior in Seattle with metal siding and a flat roof.
This is an example of a small industrial one-storey grey exterior in Seattle with metal siding and a flat roof.
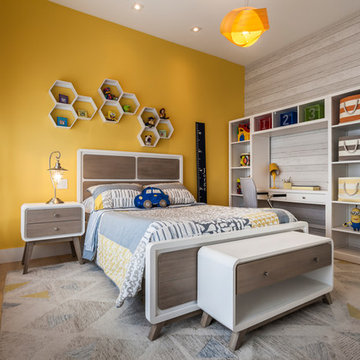
Emilio Collavino
Photo of a mid-sized contemporary kids' bedroom for boys and kids 4-10 years old in Miami with plywood floors and yellow walls.
Photo of a mid-sized contemporary kids' bedroom for boys and kids 4-10 years old in Miami with plywood floors and yellow walls.
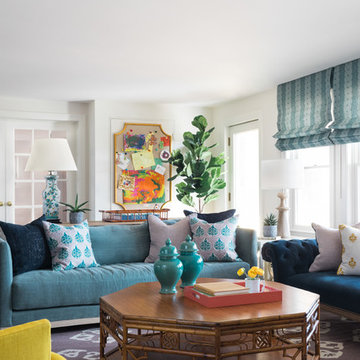
Photo: Joyelle West
Inspiration for a mid-sized transitional enclosed family room in Boston with white walls.
Inspiration for a mid-sized transitional enclosed family room in Boston with white walls.
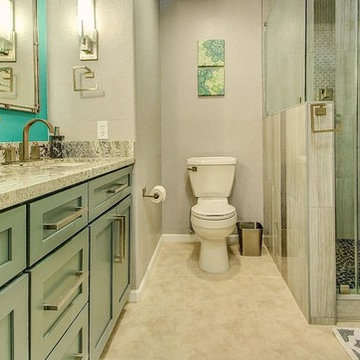
What a dreamy transformation of a dull kitchen and drab guest bathroom!
The guest bathroom was also gutted and reinvented! We tore out the old shower, and built a larger, walk-in shower with a curb. Our clients sought after a relaxing spa-like feel in their bathroom. Pebble tile, green tinted glass, and waterfall features in the shower highlight the spa feel. New Medallion cabinets with an Islander Sheer finish, embrace a feeling of tranquility. Pure serenity.
Are you thinking about remodeling your kitchen and bathroom? We offer complimentary design consultations! Call us today to schedule yours!
602-428-6112
www.CustomCreativeRemodeling.com
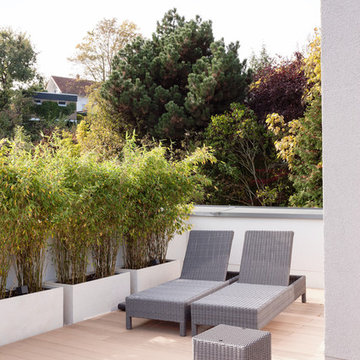
Alexandra Lechner
This is an example of a mid-sized contemporary rooftop and rooftop deck in Frankfurt with a container garden and no cover.
This is an example of a mid-sized contemporary rooftop and rooftop deck in Frankfurt with a container garden and no cover.
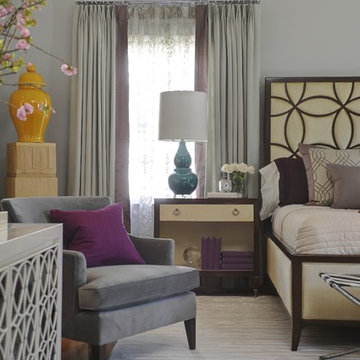
A classic, elegant master suite for the husband and wife, and a fun, sophisticated entertainment space for their family -- it was a dream project!
To turn the master suite into a luxury retreat for two young executives, we mixed rich textures with a playful, yet regal color palette of purples, grays, yellows and ivories.
For fun family gatherings, where both children and adults are encouraged to play, I envisioned a handsome billiard room and bar, inspired by the husband’s favorite pub.
6,554 Yellow Home Design Photos
1



















