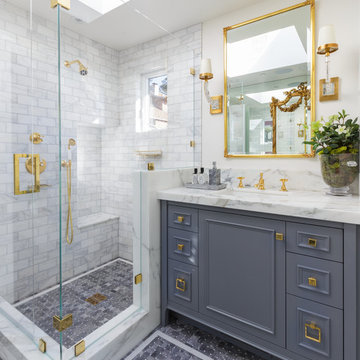Single Vanities 54 Yellow Home Design Photos
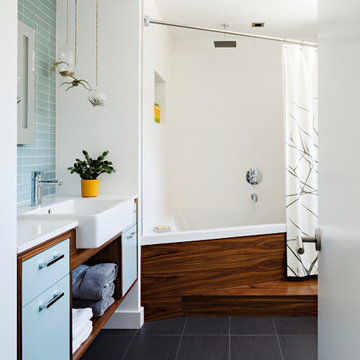
Design by Portal Design Inc.
Photo by Lincoln Barbour
Contemporary bathroom in Seattle with a drop-in sink, flat-panel cabinets, blue cabinets, blue tile, black floor and white benchtops.
Contemporary bathroom in Seattle with a drop-in sink, flat-panel cabinets, blue cabinets, blue tile, black floor and white benchtops.
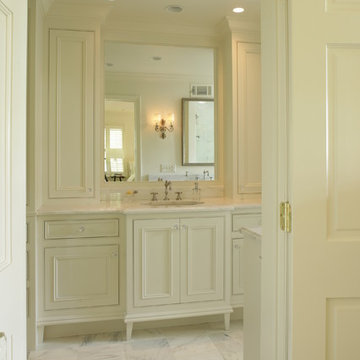
MASTER BATHROOM RENOVATION
Our client has lived in this home for over 20 years, and had a clear idea of how she wanted to renovate her master bathroom without adding any square footage to her home. We used every bit of the available space and created a master bathroom that is functional and aesthetically pleasing.
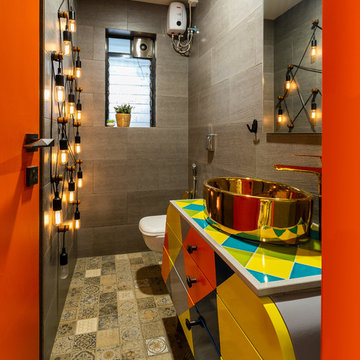
Indrajit Ssathe
This is an example of a mid-sized eclectic 3/4 bathroom in Mumbai with brown walls, a vessel sink, a wall-mount toilet, gray tile, mosaic tile floors, beige floor, multi-coloured benchtops and flat-panel cabinets.
This is an example of a mid-sized eclectic 3/4 bathroom in Mumbai with brown walls, a vessel sink, a wall-mount toilet, gray tile, mosaic tile floors, beige floor, multi-coloured benchtops and flat-panel cabinets.
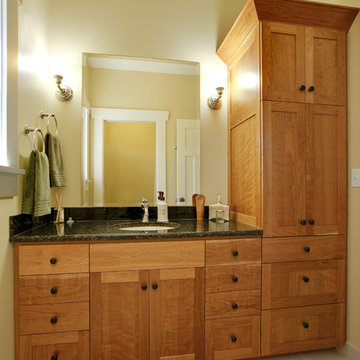
kids bathroom with generous full-height storage
Design ideas for an arts and crafts bathroom in Seattle with an undermount sink, shaker cabinets and medium wood cabinets.
Design ideas for an arts and crafts bathroom in Seattle with an undermount sink, shaker cabinets and medium wood cabinets.
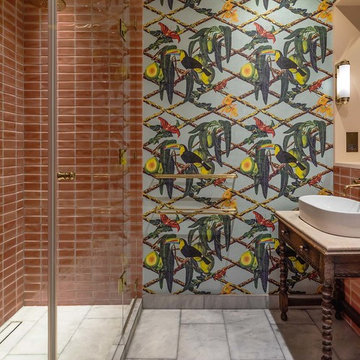
Ensuite bathroom with putty metro tiles and toucan wallpaper with custom Barlow & Barlow sink
Photo of a mid-sized eclectic master bathroom in London with dark wood cabinets, pink tile, ceramic tile, multi-coloured walls, marble floors, a vessel sink, marble benchtops, grey floor, a hinged shower door, an alcove shower and beige benchtops.
Photo of a mid-sized eclectic master bathroom in London with dark wood cabinets, pink tile, ceramic tile, multi-coloured walls, marble floors, a vessel sink, marble benchtops, grey floor, a hinged shower door, an alcove shower and beige benchtops.
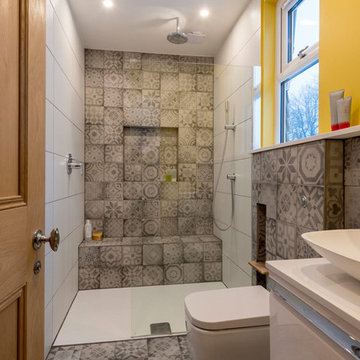
Inspiration for a mid-sized eclectic 3/4 bathroom in London with flat-panel cabinets, white cabinets, a curbless shower, a one-piece toilet, gray tile, white walls, a vessel sink, grey floor, an open shower and white benchtops.
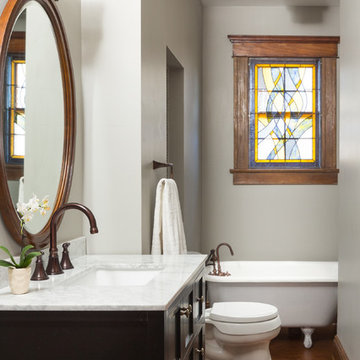
Modern Victorian home in Atlanta. Interior design work by Alejandra Dunphy (www.a-dstudio.com).
Photo Credit: David Cannon Photography (www.davidcannonphotography.com)
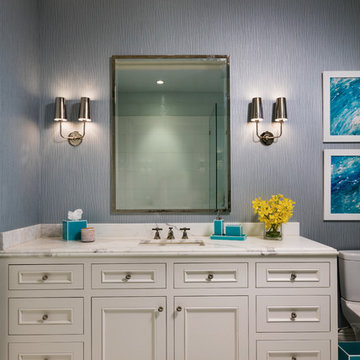
Design ideas for a transitional bathroom in Miami with white cabinets, a two-piece toilet, blue walls, an undermount sink and recessed-panel cabinets.
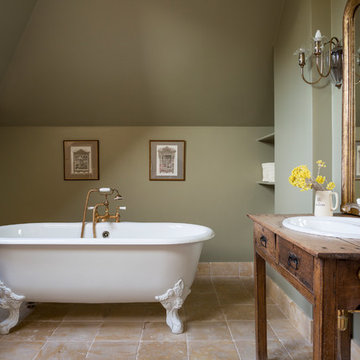
#interiordesigns #interiordesigning #interiordecor #interiordecoration #interiorinspiration #interiordesignideas #homebeautiful #homedesign #homestyling #passion4interiors #design #colour #hometour #decor #interior4all #detailscount #renovation #homerenovation #interiordesigner #interior #homedecor #lovelyinterior #interiorstyle #interiorinspo #interiorideas #interiorlover #interiorproject #kriklainteriordesign #sidetable #armchair #tablelamp #sofa #art #coffeetable #countyhouse #woodfloor #london #bathroom #wood
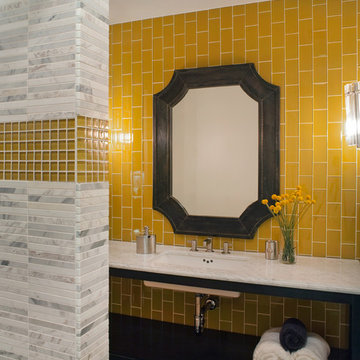
Photo Credit: David Duncan Livingston
Inspiration for a contemporary bathroom in San Francisco with marble benchtops, mosaic tile, yellow walls, yellow tile, black cabinets and an undermount sink.
Inspiration for a contemporary bathroom in San Francisco with marble benchtops, mosaic tile, yellow walls, yellow tile, black cabinets and an undermount sink.
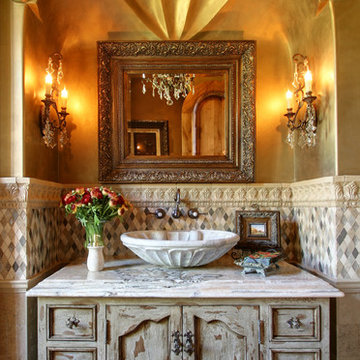
Custom Luxury Bathrooms by Fratantoni Interior Designers!!
Follow us on Pinterest, Twitter, Instagram and Facebook for more inspiring photos!!
Photo of an expansive traditional 3/4 bathroom in Phoenix with a vessel sink, mosaic tile, light wood cabinets, beige tile, beige walls, travertine floors, engineered quartz benchtops and recessed-panel cabinets.
Photo of an expansive traditional 3/4 bathroom in Phoenix with a vessel sink, mosaic tile, light wood cabinets, beige tile, beige walls, travertine floors, engineered quartz benchtops and recessed-panel cabinets.
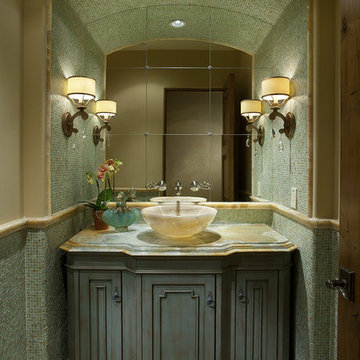
Dino Tonn
This is an example of a contemporary powder room in Phoenix with marble benchtops, a vessel sink, blue cabinets and green benchtops.
This is an example of a contemporary powder room in Phoenix with marble benchtops, a vessel sink, blue cabinets and green benchtops.
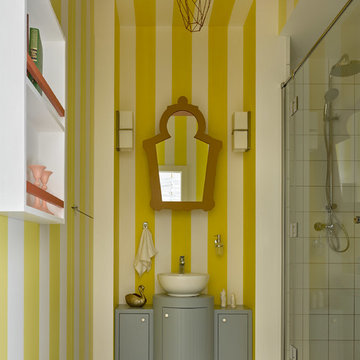
Двухкомнатная квартира площадью 84 кв м располагается на первом этаже ЖК Сколково Парк.
Проект квартиры разрабатывался с прицелом на продажу, основой концепции стало желание разработать яркий, но при этом ненавязчивый образ, при минимальном бюджете. За основу взяли скандинавский стиль, в сочетании с неожиданными декоративными элементами. С другой стороны, хотелось использовать большую часть мебели и предметов интерьера отечественных дизайнеров, а что не получалось подобрать - сделать по собственным эскизам. Единственный брендовый предмет мебели - обеденный стол от фабрики Busatto, до этого пылившийся в гараже у хозяев. Он задал тему дерева, которую мы поддержали фанерным шкафом (все секции открываются) и стенкой в гостиной с замаскированной дверью в спальню - произведено по нашим эскизам мастером из Петербурга.
Авторы - Илья и Света Хомяковы, студия Quatrobase
Строительство - Роман Виталюев
Плитка - Vives
Фото - Сергей Ананьев
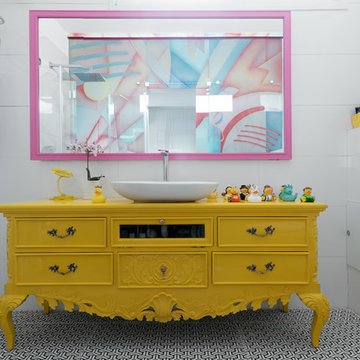
Gidon Lewin
This is an example of an eclectic bathroom in Tel Aviv with yellow cabinets, white tile, white walls, a vessel sink, wood benchtops, multi-coloured floor, yellow benchtops and recessed-panel cabinets.
This is an example of an eclectic bathroom in Tel Aviv with yellow cabinets, white tile, white walls, a vessel sink, wood benchtops, multi-coloured floor, yellow benchtops and recessed-panel cabinets.
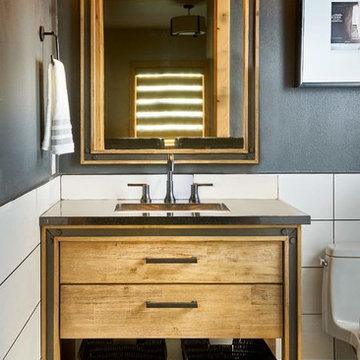
We love a powder bath upgrade! This playful floor tile catches your eye and leads you upwards, resting on white contemporary wainscotting, pulling it all together with a moody blue wall hue.
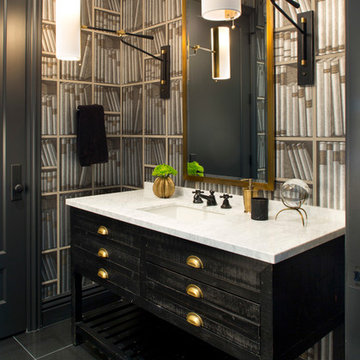
Transitional bathroom in Denver with black cabinets, grey walls, an undermount sink, black floor, white benchtops and flat-panel cabinets.
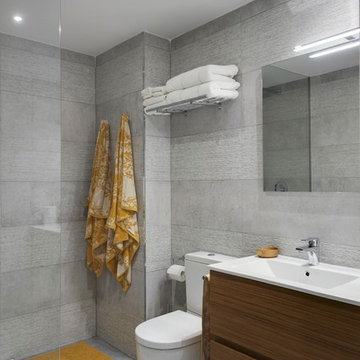
Photo of a contemporary bathroom in Malaga with flat-panel cabinets, dark wood cabinets, a curbless shower, a two-piece toilet, gray tile, a console sink and an open shower.

Photo Credit: Emily Redfield
Design ideas for a small traditional master bathroom in Denver with brown cabinets, a claw-foot tub, a shower/bathtub combo, white tile, subway tile, white walls, marble benchtops, grey floor, a shower curtain, white benchtops, an undermount sink and flat-panel cabinets.
Design ideas for a small traditional master bathroom in Denver with brown cabinets, a claw-foot tub, a shower/bathtub combo, white tile, subway tile, white walls, marble benchtops, grey floor, a shower curtain, white benchtops, an undermount sink and flat-panel cabinets.
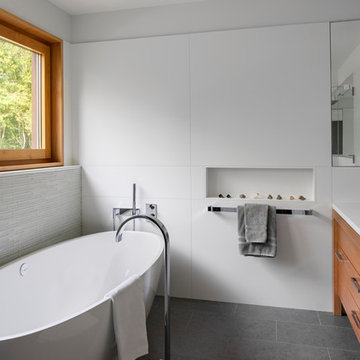
When a world class sailing champion approached us to design a Newport home for his family, with lodging for his sailing crew, we set out to create a clean, light-filled modern home that would integrate with the natural surroundings of the waterfront property, and respect the character of the historic district.
Our approach was to make the marine landscape an integral feature throughout the home. One hundred eighty degree views of the ocean from the top floors are the result of the pinwheel massing. The home is designed as an extension of the curvilinear approach to the property through the woods and reflects the gentle undulating waterline of the adjacent saltwater marsh. Floodplain regulations dictated that the primary occupied spaces be located significantly above grade; accordingly, we designed the first and second floors on a stone “plinth” above a walk-out basement with ample storage for sailing equipment. The curved stone base slopes to grade and houses the shallow entry stair, while the same stone clads the interior’s vertical core to the roof, along which the wood, glass and stainless steel stair ascends to the upper level.
One critical programmatic requirement was enough sleeping space for the sailing crew, and informal party spaces for the end of race-day gatherings. The private master suite is situated on one side of the public central volume, giving the homeowners views of approaching visitors. A “bedroom bar,” designed to accommodate a full house of guests, emerges from the other side of the central volume, and serves as a backdrop for the infinity pool and the cove beyond.
Also essential to the design process was ecological sensitivity and stewardship. The wetlands of the adjacent saltwater marsh were designed to be restored; an extensive geo-thermal heating and cooling system was implemented; low carbon footprint materials and permeable surfaces were used where possible. Native and non-invasive plant species were utilized in the landscape. The abundance of windows and glass railings maximize views of the landscape, and, in deference to the adjacent bird sanctuary, bird-friendly glazing was used throughout.
Photo: Michael Moran/OTTO Photography
Single Vanities 54 Yellow Home Design Photos
1



















