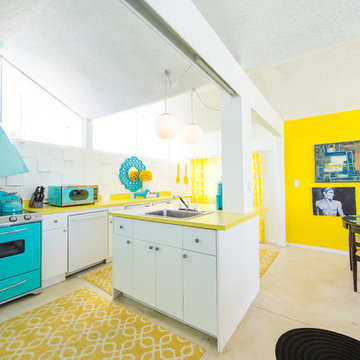Decorating With Blue And White 40 Yellow Home Design Photos
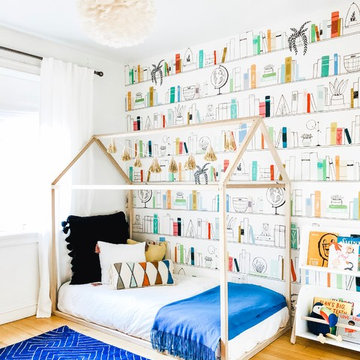
Photo Credits: Michelle Cadari & Erin Coren
Inspiration for a small scandinavian gender-neutral kids' bedroom for kids 4-10 years old in New York with multi-coloured walls, light hardwood floors and brown floor.
Inspiration for a small scandinavian gender-neutral kids' bedroom for kids 4-10 years old in New York with multi-coloured walls, light hardwood floors and brown floor.
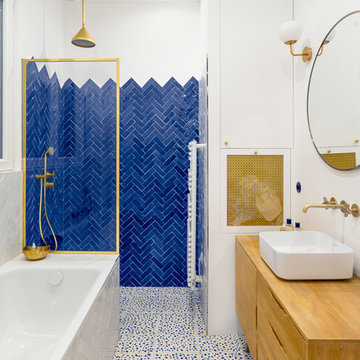
Thomas Leclerc
Design ideas for a mid-sized scandinavian master bathroom in Paris with light wood cabinets, blue tile, white walls, a vessel sink, wood benchtops, multi-coloured floor, an open shower, an undermount tub, a curbless shower, terra-cotta tile, terrazzo floors, brown benchtops and flat-panel cabinets.
Design ideas for a mid-sized scandinavian master bathroom in Paris with light wood cabinets, blue tile, white walls, a vessel sink, wood benchtops, multi-coloured floor, an open shower, an undermount tub, a curbless shower, terra-cotta tile, terrazzo floors, brown benchtops and flat-panel cabinets.
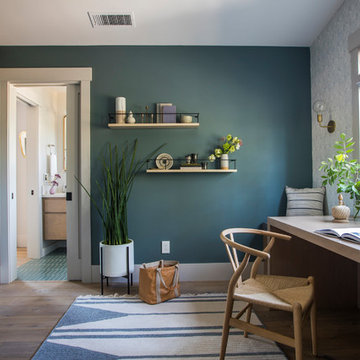
This is an example of a contemporary home office in San Francisco with blue walls, medium hardwood floors, a built-in desk and brown floor.
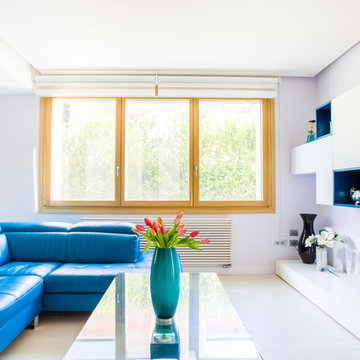
©mauronster
Large contemporary open concept family room in Cagliari with porcelain floors, no tv, white floor and white walls.
Large contemporary open concept family room in Cagliari with porcelain floors, no tv, white floor and white walls.
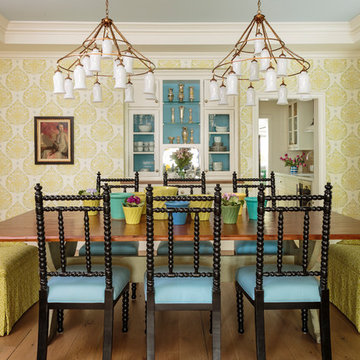
Mark Lohman
Photo of a country separate dining room in Los Angeles with multi-coloured walls, medium hardwood floors and brown floor.
Photo of a country separate dining room in Los Angeles with multi-coloured walls, medium hardwood floors and brown floor.
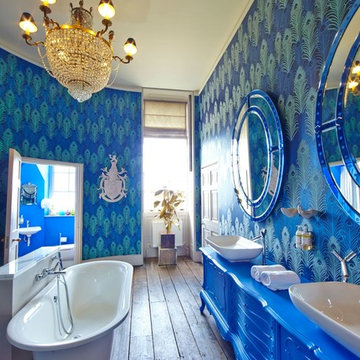
Photo of a large eclectic kids bathroom in Dublin with blue cabinets, a freestanding tub, a shower/bathtub combo, blue walls, dark hardwood floors, a vessel sink and recessed-panel cabinets.
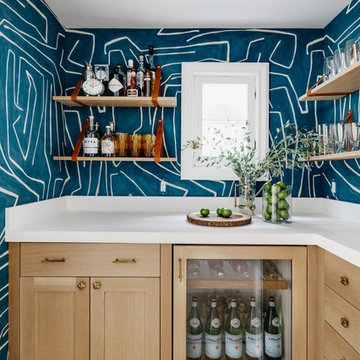
Photo by Christopher Stark.
Inspiration for a transitional l-shaped wet bar in San Francisco with shaker cabinets, light wood cabinets, medium hardwood floors, beige floor and white benchtop.
Inspiration for a transitional l-shaped wet bar in San Francisco with shaker cabinets, light wood cabinets, medium hardwood floors, beige floor and white benchtop.
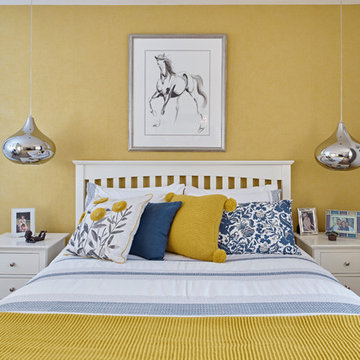
The furniture was the client's existing pieces and all the soft furnishings and accessories have been sourced from high street brands to pull together a fresh and simple style.
Adam Carter Photography & Philippa Spearing Styling
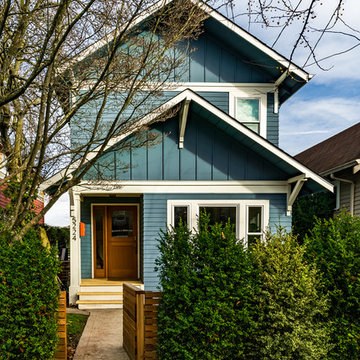
Remodel and addition by Grouparchitect & Eakman Construction. Photographer: AMF Photography.
Mid-sized arts and crafts two-storey blue house exterior in Seattle with concrete fiberboard siding, a gable roof and a shingle roof.
Mid-sized arts and crafts two-storey blue house exterior in Seattle with concrete fiberboard siding, a gable roof and a shingle roof.
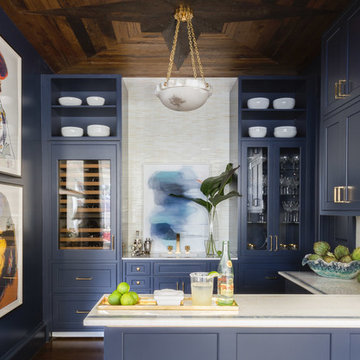
Inspiration for a transitional u-shaped wet bar in Dallas with an integrated sink, shaker cabinets, blue cabinets, white splashback, dark hardwood floors, brown floor and white benchtop.
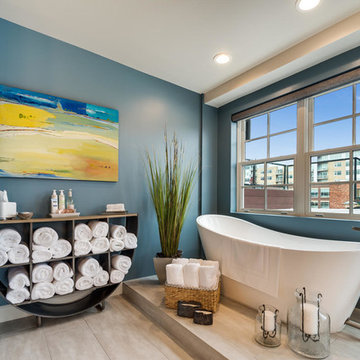
Inspiration for a contemporary master bathroom in Denver with a freestanding tub and blue walls.
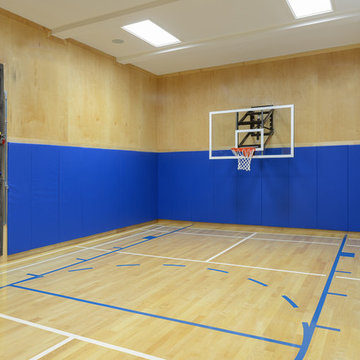
An existing unfinished space under the three car garage of this home was turned into a half-court basketball court with badminton and a rock climbing wall for family fun. Finishes includes maple hardwood floors and walls cladded in protective padding and maple.
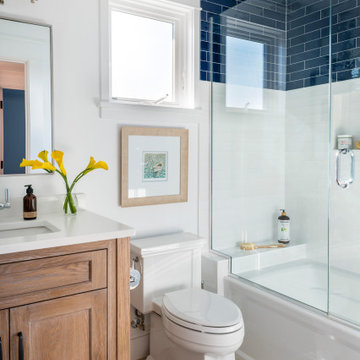
Photo of a beach style bathroom in Boston with shaker cabinets, medium wood cabinets, an alcove tub, a shower/bathtub combo, blue tile, white tile, white walls, an undermount sink, beige floor, a hinged shower door, white benchtops, a freestanding vanity and a single vanity.
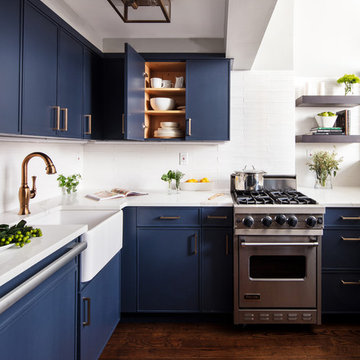
Inspiration for a small contemporary kitchen in New York with a farmhouse sink, blue cabinets, white splashback, stainless steel appliances, dark hardwood floors, brown floor, white benchtop, flat-panel cabinets, quartzite benchtops, subway tile splashback and no island.
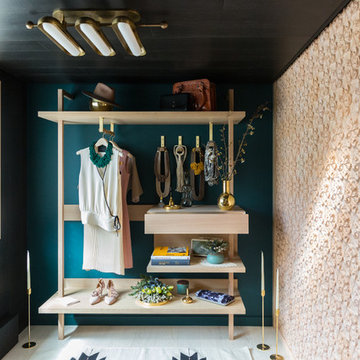
Photo: Lauren Andersen © 2018 Houzz
Design: MODtage Design
Design ideas for a contemporary dressing room in San Francisco with open cabinets, light wood cabinets, light hardwood floors and beige floor.
Design ideas for a contemporary dressing room in San Francisco with open cabinets, light wood cabinets, light hardwood floors and beige floor.
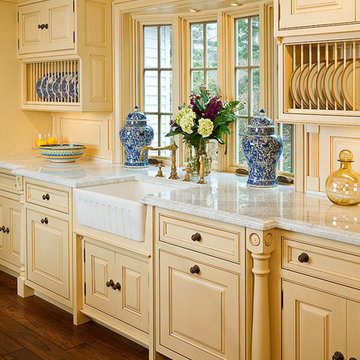
Covenant Kitchens & Baths teamed up with Superior Woodcraft to create a kitchen that provides utility, beauty and harmony. This project was so successful that it graces the cover of Dream Kitchens and Baths – Best of the Best-30 Timeless Looks, Spring 2011
Photo credit: Jim Fiora
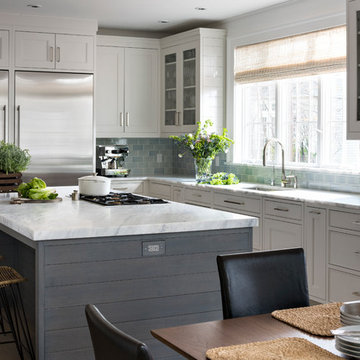
A young family moving from NYC tackled a lightning fast makeover of their new colonial revival home before the arrival of their second child. The kitchen area was quite spacious but needed a facelift and new layout. Painted cabinetry matched to Benjamin Moore’s Light Pewter is balanced by grey glazed rift oak cabinetry on the island. Shiplap paneling on the island and cabinet lend a slightly contemporary edge. White bronze hardware by Schaub & Co. in a contemporary bar shape offer clean lines with some texture in a warm metallic tone.
White Marble countertops in “Alpine Mist” create a harmonious color palette while the pale blue/grey Waterworks backsplash adds a touch of color. Kitchen design and custom cabinetry by Studio Dearborn. Countertops by Rye Marble. Refrigerator, freezer and wine refrigerator--Subzero; Ovens--Wolf. Cooktop--Gaggenau. Ventilation—Best Cirrus Series CC34IQSB. Hardware--Schaub & Company. Sink--Kohler Strive. Sink faucet--Rohl. Tile--Waterworks Architectonics 3x6 in the dust pressed line, Icewater color. Stools--Palacek. Flooring—Sota Floors. Window treatments: www.horizonshades.com in “Northbrook Birch.” Photography Adam Kane Macchia.
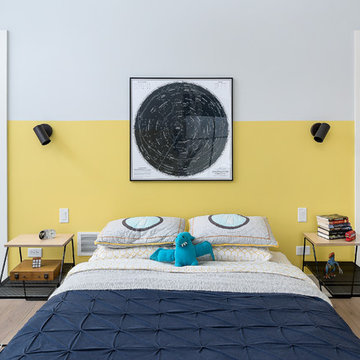
Picture Perfect House
Inspiration for a contemporary kids' bedroom for kids 4-10 years old and boys in Chicago with medium hardwood floors and beige floor.
Inspiration for a contemporary kids' bedroom for kids 4-10 years old and boys in Chicago with medium hardwood floors and beige floor.
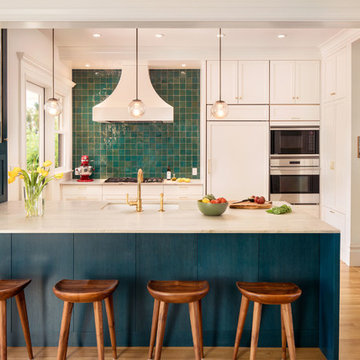
Inspiration for a contemporary galley kitchen in San Francisco with an undermount sink, shaker cabinets, white cabinets, blue splashback, panelled appliances, medium hardwood floors, brown floor and beige benchtop.
Decorating With Blue And White 40 Yellow Home Design Photos
1



















