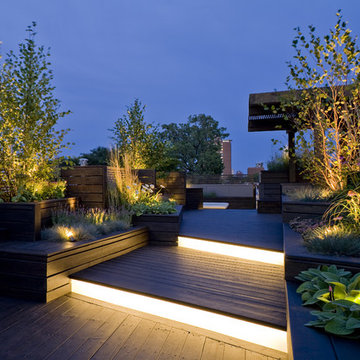City Living 48 Yellow Home Design Photos
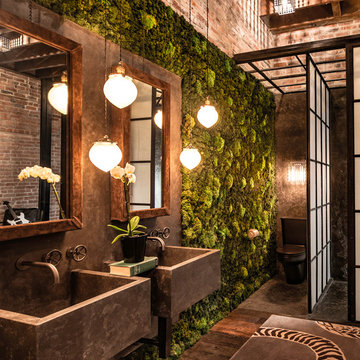
Inspiration for an industrial bathroom in Denver with a two-piece toilet, dark hardwood floors and a wall-mount sink.
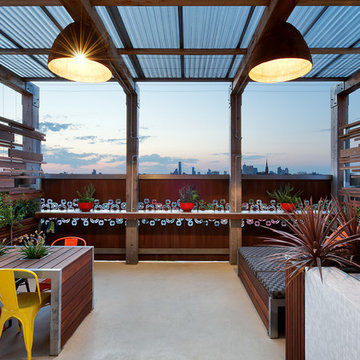
photo by Emma Cross
Design ideas for a contemporary rooftop and rooftop deck in Other with a pergola.
Design ideas for a contemporary rooftop and rooftop deck in Other with a pergola.
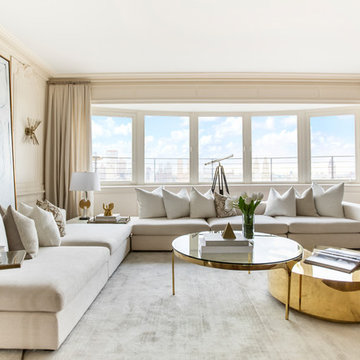
IMG
This is an example of a contemporary formal living room in New York with beige walls.
This is an example of a contemporary formal living room in New York with beige walls.
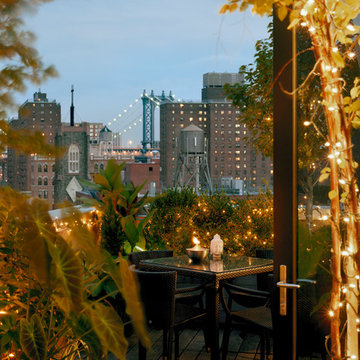
Elizabeth Felicella
This is an example of a contemporary rooftop and rooftop deck in New York with a vertical garden and no cover.
This is an example of a contemporary rooftop and rooftop deck in New York with a vertical garden and no cover.
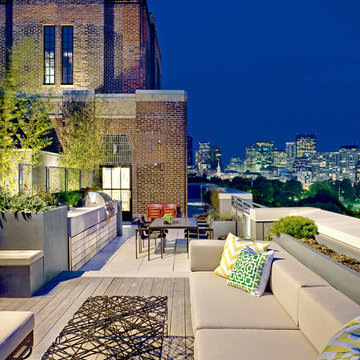
Roof Terrace
©Michael Stavaridis
This is an example of a large contemporary rooftop and rooftop deck in Boston with an outdoor kitchen and no cover.
This is an example of a large contemporary rooftop and rooftop deck in Boston with an outdoor kitchen and no cover.
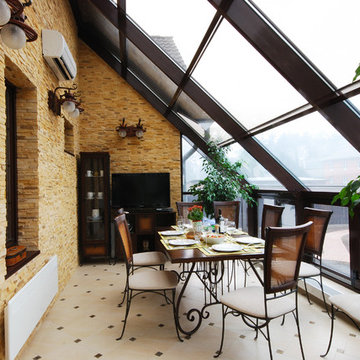
Dmitry Dembowski
This sunroom with warm yellow walls paved with stone became a family dining-room.
Зимний сад с теплыми желтоватыми стенами превратили в семейную столовую.
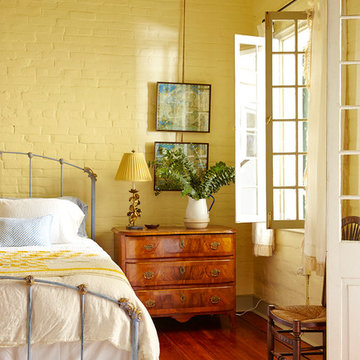
Sara Essex Bradley
Traditional bedroom in New Orleans with yellow walls and dark hardwood floors.
Traditional bedroom in New Orleans with yellow walls and dark hardwood floors.
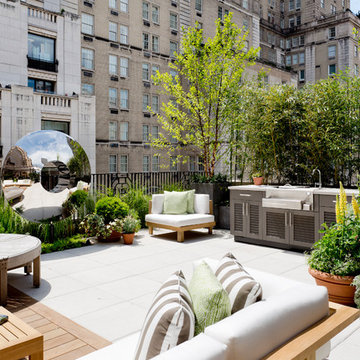
Photo: Rikki Snyder © 2016 Houzz
This is an example of a large contemporary rooftop and rooftop deck in New York with an outdoor kitchen and no cover.
This is an example of a large contemporary rooftop and rooftop deck in New York with an outdoor kitchen and no cover.
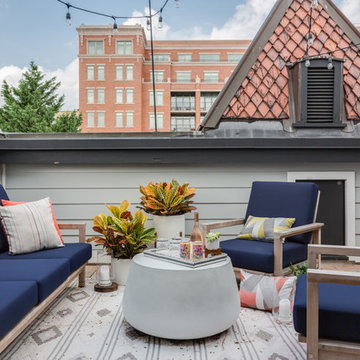
Photo of an eclectic rooftop and rooftop deck in DC Metro with a container garden and no cover.
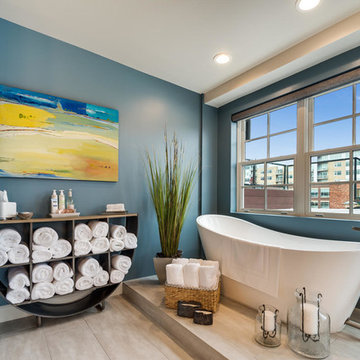
Inspiration for a contemporary master bathroom in Denver with a freestanding tub and blue walls.
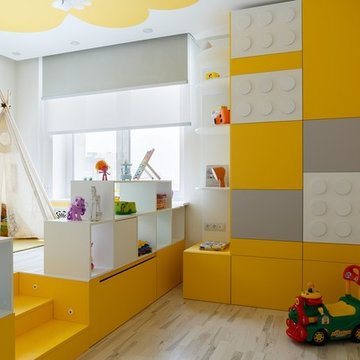
Дизайн интерьера от студии Suite n.7 (CПб)
Фотограф: Иван Сорокин
This is an example of a contemporary gender-neutral kids' room in Saint Petersburg with light hardwood floors, beige floor and multi-coloured walls.
This is an example of a contemporary gender-neutral kids' room in Saint Petersburg with light hardwood floors, beige floor and multi-coloured walls.
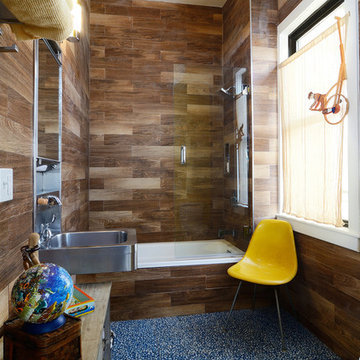
Property Marketed by Hudson Place Realty - Style meets substance in this circa 1875 townhouse. Completely renovated & restored in a contemporary, yet warm & welcoming style, 295 Pavonia Avenue is the ultimate home for the 21st century urban family. Set on a 25’ wide lot, this Hamilton Park home offers an ideal open floor plan, 5 bedrooms, 3.5 baths and a private outdoor oasis.
With 3,600 sq. ft. of living space, the owner’s triplex showcases a unique formal dining rotunda, living room with exposed brick and built in entertainment center, powder room and office nook. The upper bedroom floors feature a master suite separate sitting area, large walk-in closet with custom built-ins, a dream bath with an over-sized soaking tub, double vanity, separate shower and water closet. The top floor is its own private retreat complete with bedroom, full bath & large sitting room.
Tailor-made for the cooking enthusiast, the chef’s kitchen features a top notch appliance package with 48” Viking refrigerator, Kuppersbusch induction cooktop, built-in double wall oven and Bosch dishwasher, Dacor espresso maker, Viking wine refrigerator, Italian Zebra marble counters and walk-in pantry. A breakfast nook leads out to the large deck and yard for seamless indoor/outdoor entertaining.
Other building features include; a handsome façade with distinctive mansard roof, hardwood floors, Lutron lighting, home automation/sound system, 2 zone CAC, 3 zone radiant heat & tremendous storage, A garden level office and large one bedroom apartment with private entrances, round out this spectacular home.
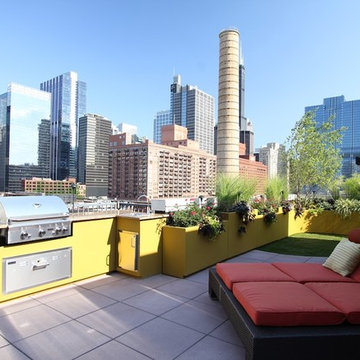
Chicago Rooftop decks are challenging. This small but well thought out deck space is just the right size to enjoy some free time.
Photo of a contemporary rooftop deck in Chicago.
Photo of a contemporary rooftop deck in Chicago.
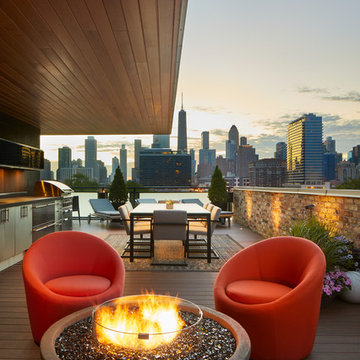
Brett Bulthuis
AZEK Vintage Collection® English Walnut deck.
Chicago, Illinois
Design ideas for a mid-sized contemporary rooftop and rooftop deck in Chicago with a fire feature and an awning.
Design ideas for a mid-sized contemporary rooftop and rooftop deck in Chicago with a fire feature and an awning.
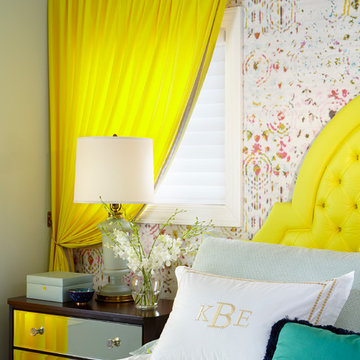
©Brett Bulthuis 2014
Mid-sized contemporary master bedroom in Chicago with multi-coloured walls.
Mid-sized contemporary master bedroom in Chicago with multi-coloured walls.
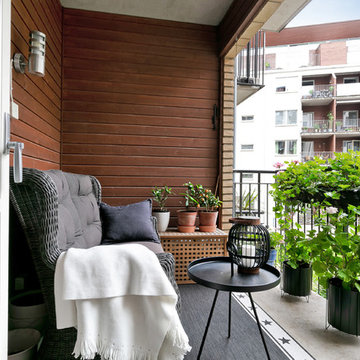
This is an example of a scandinavian balcony for for apartments in Gothenburg with a roof extension and metal railing.
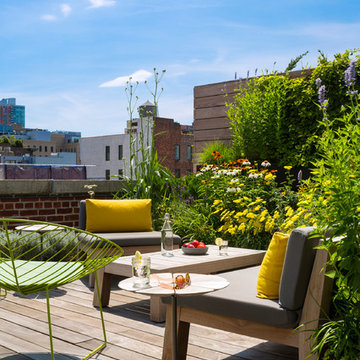
Albert Vecerka-Esto
Inspiration for a contemporary rooftop and rooftop deck in New York with no cover.
Inspiration for a contemporary rooftop and rooftop deck in New York with no cover.
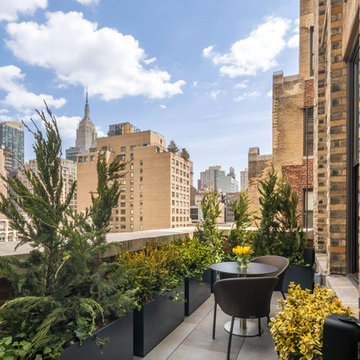
Photographer: Evan Joseph
Broker: Raphael Deniro, Douglas Elliman
Design: Bryan Eure
This is an example of a small contemporary balcony for for apartments in New York with no cover.
This is an example of a small contemporary balcony for for apartments in New York with no cover.
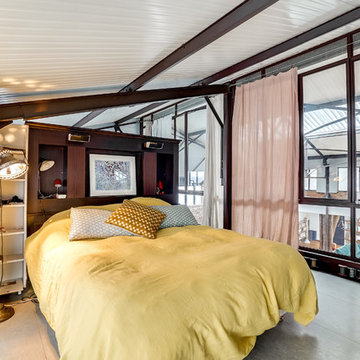
Vue sur la chambre parentale.
Derrière la tête de lit se trouve une salle de bains.
La chambre est située à l'étage et dispose d'une vue sur tout le séjour.
City Living 48 Yellow Home Design Photos
1



















