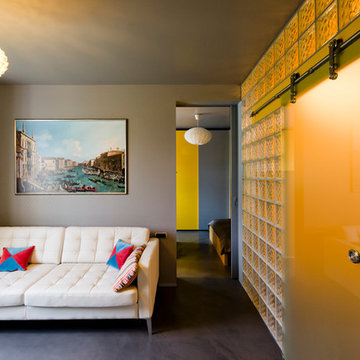Glass Doors 66 Yellow Home Design Photos
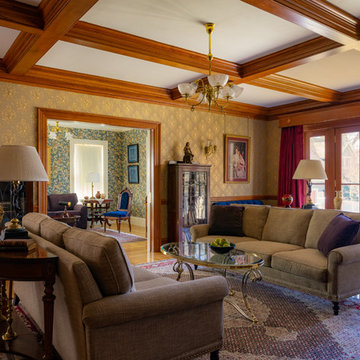
Photo of a traditional living room in Boston with multi-coloured walls, medium hardwood floors and brown floor.
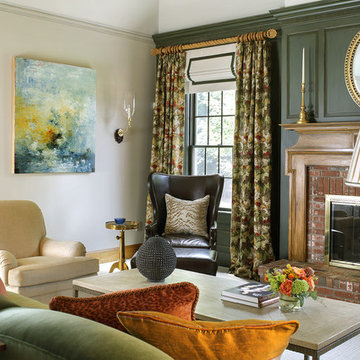
This large classic family room was thoroughly redesigned into an inviting and cozy environment replete with carefully-appointed artisanal touches from floor to ceiling. Master millwork and an artful blending of color and texture frame a vision for the creation of a timeless sense of warmth within an elegant setting. To achieve this, we added a wall of paneling in green strie and a new waxed pine mantel. A central brass chandelier was positioned both to please the eye and to reign in the scale of this large space. A gilt-finished, crystal-edged mirror over the fireplace, and brown crocodile embossed leather wing chairs blissfully comingle in this enduring design that culminates with a lacquered coral sideboard that cannot but sound a joyful note of surprise, marking this room as unwaveringly unique.Peter Rymwid
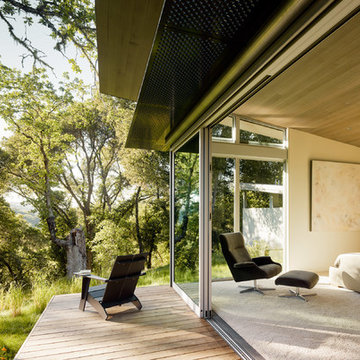
Joe Fletcher
Atop a ridge in the Santa Lucia mountains of Carmel, California, an oak tree stands elevated above the fog and wrapped at its base in this ranch retreat. The weekend home’s design grew around the 100-year-old Valley Oak to form a horseshoe-shaped house that gathers ridgeline views of Oak, Madrone, and Redwood groves at its exterior and nestles around the tree at its center. The home’s orientation offers both the shade of the oak canopy in the courtyard and the sun flowing into the great room at the house’s rear façades.
This modern take on a traditional ranch home offers contemporary materials and landscaping to a classic typology. From the main entry in the courtyard, one enters the home’s great room and immediately experiences the dramatic westward views across the 70 foot pool at the house’s rear. In this expansive public area, programmatic needs flow and connect - from the kitchen, whose windows face the courtyard, to the dining room, whose doors slide seamlessly into walls to create an outdoor dining pavilion. The primary circulation axes flank the internal courtyard, anchoring the house to its site and heightening the sense of scale by extending views outward at each of the corridor’s ends. Guest suites, complete with private kitchen and living room, and the garage are housed in auxiliary wings connected to the main house by covered walkways.
Building materials including pre-weathered corrugated steel cladding, buff limestone walls, and large aluminum apertures, and the interior palette of cedar-clad ceilings, oil-rubbed steel, and exposed concrete floors soften the modern aesthetics into a refined but rugged ranch home.

Susan Fisher Plotner/Susan Fisher Photography
Contemporary eat-in kitchen in New York.
Contemporary eat-in kitchen in New York.
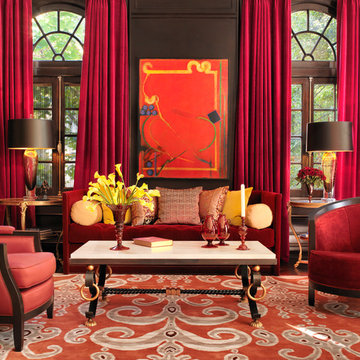
Alise O'Brien
Design ideas for a traditional formal living room in St Louis with brown walls.
Design ideas for a traditional formal living room in St Louis with brown walls.
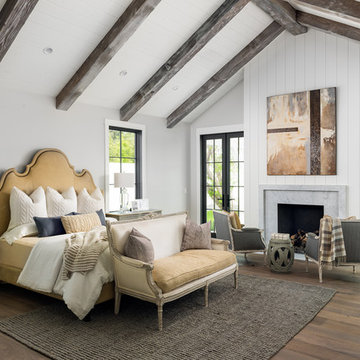
Inspiration for a bedroom in Phoenix with grey walls, dark hardwood floors, a standard fireplace and brown floor.
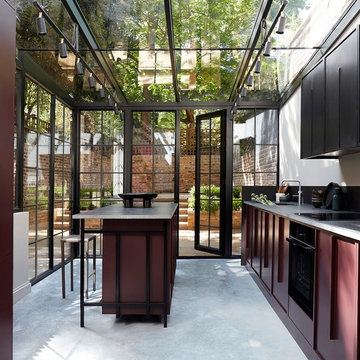
Design ideas for a transitional kitchen in London with a single-bowl sink, black cabinets, black appliances, concrete floors, with island, grey floor and grey benchtop.
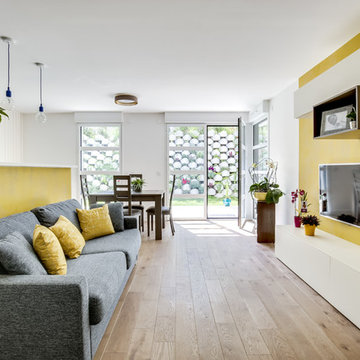
Shooot'in
Inspiration for a mid-sized contemporary open concept family room in Paris with yellow walls, light hardwood floors, a wall-mounted tv, no fireplace and brown floor.
Inspiration for a mid-sized contemporary open concept family room in Paris with yellow walls, light hardwood floors, a wall-mounted tv, no fireplace and brown floor.
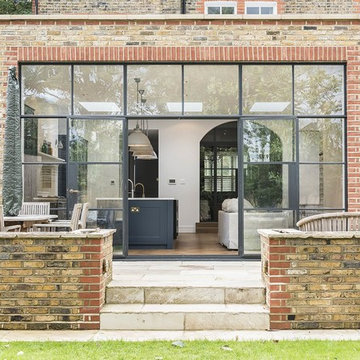
The back yard view of the extension, with its exterior of yellow reclaimed stock bricks brings a modern appeal to the home, while retaining the historical look of the house.
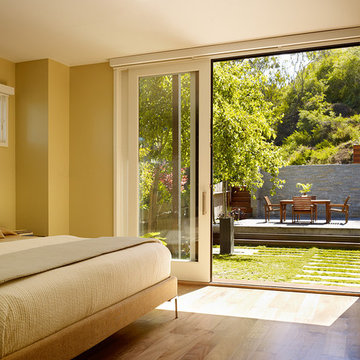
This is an example of a modern bedroom in San Francisco with beige walls, medium hardwood floors and beige floor.
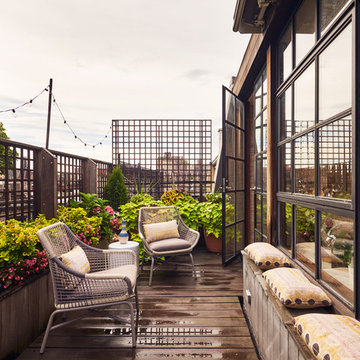
© Edward Caruso Photography
Interior design by Francis Interiors
This is an example of a midcentury balcony in New York with no cover.
This is an example of a midcentury balcony in New York with no cover.
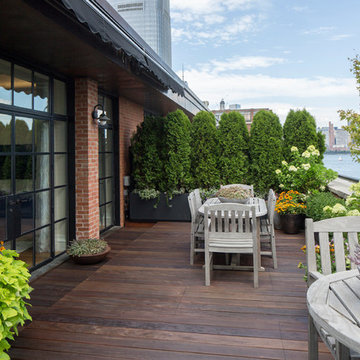
Photo of a traditional rooftop and rooftop deck in New York with an awning and a container garden.
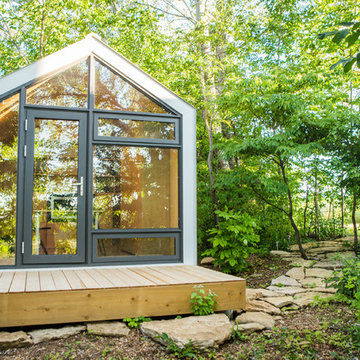
Coup D'Etat
This is an example of a small contemporary detached granny flat in Toronto.
This is an example of a small contemporary detached granny flat in Toronto.
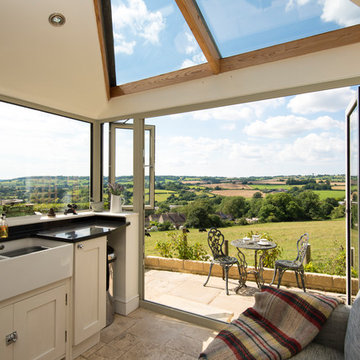
Photo of a small country single-wall kitchen in Buckinghamshire with a double-bowl sink, shaker cabinets, beige cabinets, blue splashback, no island, beige floor and black benchtop.
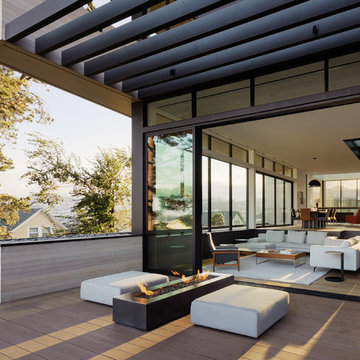
Design ideas for a contemporary rooftop and rooftop deck in San Diego with a fire feature and a pergola.

Mediterranean entryway in Los Angeles with a double front door and a medium wood front door.
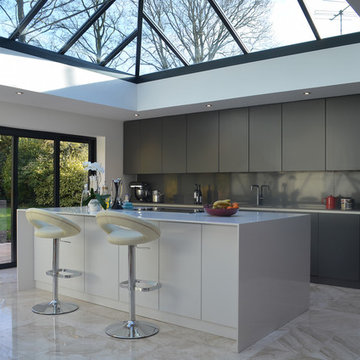
This is an example of a mid-sized contemporary l-shaped kitchen in Cambridgeshire with an undermount sink, flat-panel cabinets, with island and beige floor.
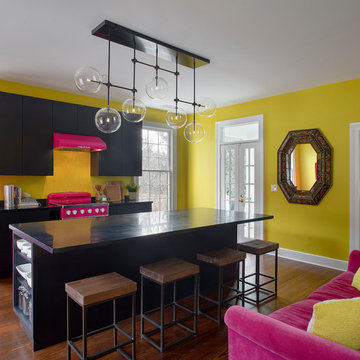
Design ideas for a contemporary galley kitchen in Atlanta with flat-panel cabinets, black cabinets, coloured appliances, dark hardwood floors, with island, brown floor and black benchtop.
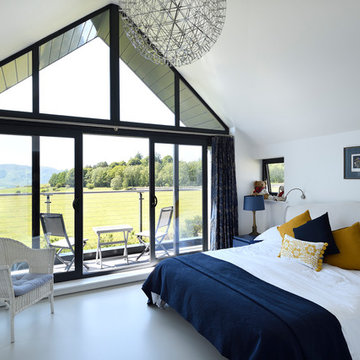
Nigel Rigden
Photo of a mid-sized contemporary bedroom in Other with white walls and grey floor.
Photo of a mid-sized contemporary bedroom in Other with white walls and grey floor.
Glass Doors 66 Yellow Home Design Photos
1



















