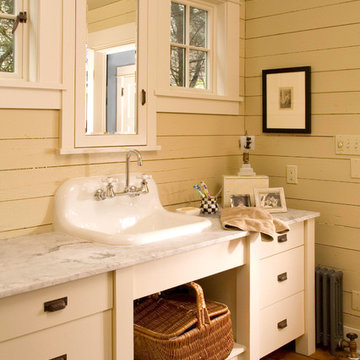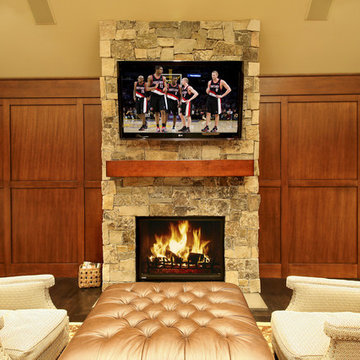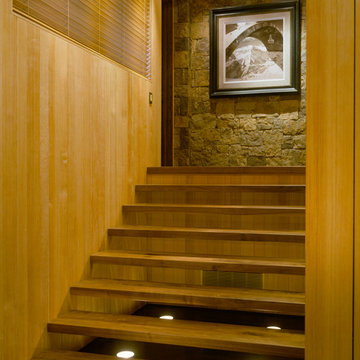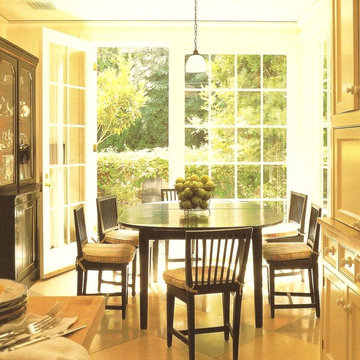20 Yellow Home Design Photos
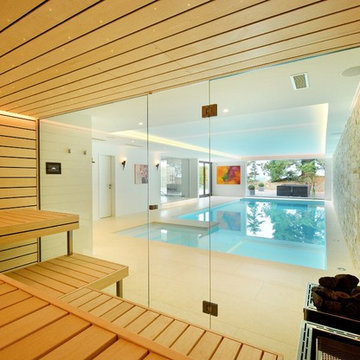
Kung Saunas
Amazing Sauna by the pool. This sauna contains Biosa Variable climate control system.
Stunning design and craftsmanship
Inspiration for a contemporary indoor rectangular pool in London.
Inspiration for a contemporary indoor rectangular pool in London.
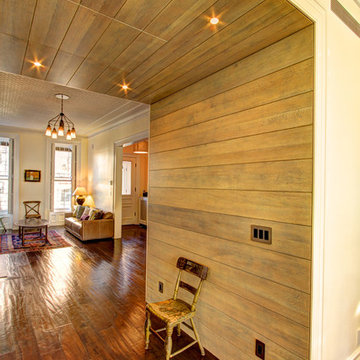
Rift-sawn oak-paneled niche between kitchen and living room.
Photography by Marco Valencia.
Traditional hallway in New York with beige walls, dark hardwood floors and brown floor.
Traditional hallway in New York with beige walls, dark hardwood floors and brown floor.
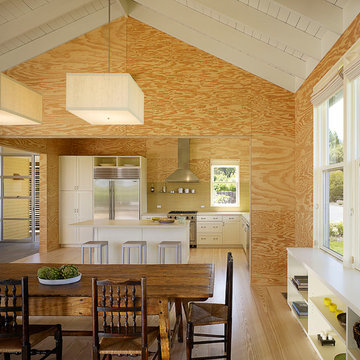
Photography by Cesar Rubio
Country l-shaped eat-in kitchen in San Francisco with yellow splashback and stainless steel appliances.
Country l-shaped eat-in kitchen in San Francisco with yellow splashback and stainless steel appliances.
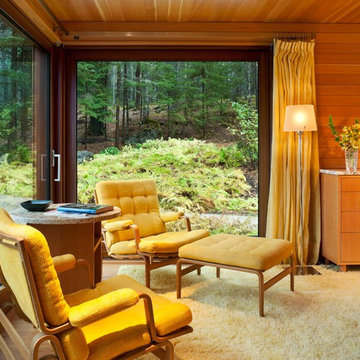
Inspired by local fishing shacks and wharf buildings dotting the coast of Maine, this re-imagined summer cottage interweaves large glazed openings with simple taut-skinned New England shingled cottage forms.
Photos by Tome Crane, c 2010.
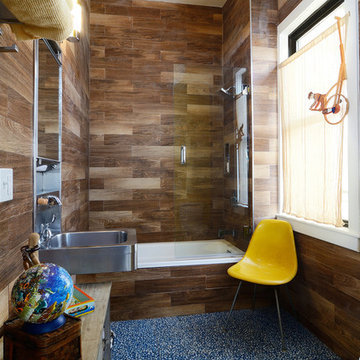
Property Marketed by Hudson Place Realty - Style meets substance in this circa 1875 townhouse. Completely renovated & restored in a contemporary, yet warm & welcoming style, 295 Pavonia Avenue is the ultimate home for the 21st century urban family. Set on a 25’ wide lot, this Hamilton Park home offers an ideal open floor plan, 5 bedrooms, 3.5 baths and a private outdoor oasis.
With 3,600 sq. ft. of living space, the owner’s triplex showcases a unique formal dining rotunda, living room with exposed brick and built in entertainment center, powder room and office nook. The upper bedroom floors feature a master suite separate sitting area, large walk-in closet with custom built-ins, a dream bath with an over-sized soaking tub, double vanity, separate shower and water closet. The top floor is its own private retreat complete with bedroom, full bath & large sitting room.
Tailor-made for the cooking enthusiast, the chef’s kitchen features a top notch appliance package with 48” Viking refrigerator, Kuppersbusch induction cooktop, built-in double wall oven and Bosch dishwasher, Dacor espresso maker, Viking wine refrigerator, Italian Zebra marble counters and walk-in pantry. A breakfast nook leads out to the large deck and yard for seamless indoor/outdoor entertaining.
Other building features include; a handsome façade with distinctive mansard roof, hardwood floors, Lutron lighting, home automation/sound system, 2 zone CAC, 3 zone radiant heat & tremendous storage, A garden level office and large one bedroom apartment with private entrances, round out this spectacular home.
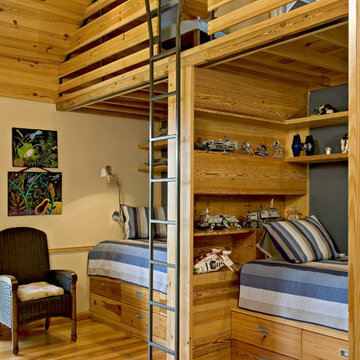
Boys bedroom and loft study
Photo: Rob Karosis
Country kids' bedroom in Charleston with yellow walls and medium hardwood floors for kids 4-10 years old and boys.
Country kids' bedroom in Charleston with yellow walls and medium hardwood floors for kids 4-10 years old and boys.
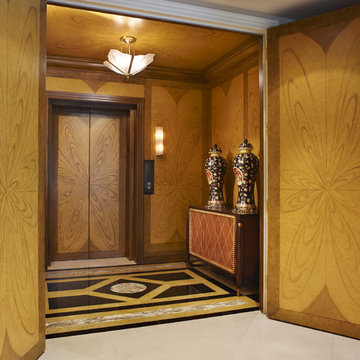
Photo by Brantley Photography
Design ideas for a large contemporary vestibule in Miami with marble floors, a double front door and a medium wood front door.
Design ideas for a large contemporary vestibule in Miami with marble floors, a double front door and a medium wood front door.
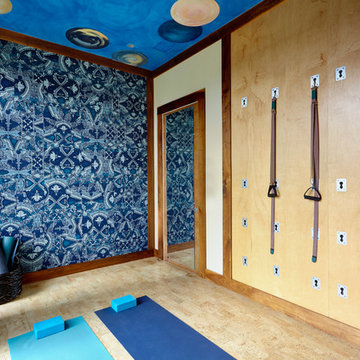
Inspiration for an eclectic home yoga studio in New York with multi-coloured walls.
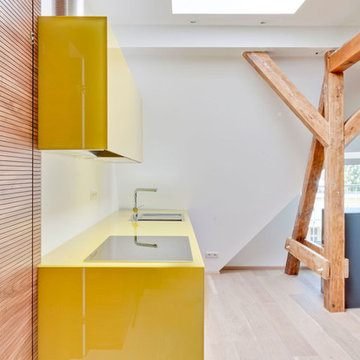
Küche
Inspiration for a small contemporary single-wall open plan kitchen in Berlin with yellow cabinets, light hardwood floors, a drop-in sink, flat-panel cabinets, white splashback and yellow benchtop.
Inspiration for a small contemporary single-wall open plan kitchen in Berlin with yellow cabinets, light hardwood floors, a drop-in sink, flat-panel cabinets, white splashback and yellow benchtop.
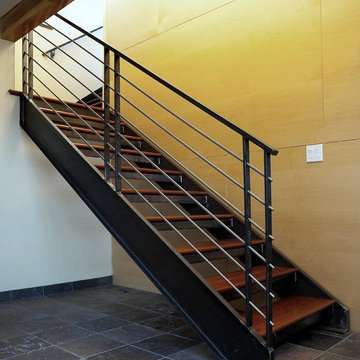
Photography by Ian Gleadle.
Photo of a contemporary wood staircase in Seattle with open risers.
Photo of a contemporary wood staircase in Seattle with open risers.
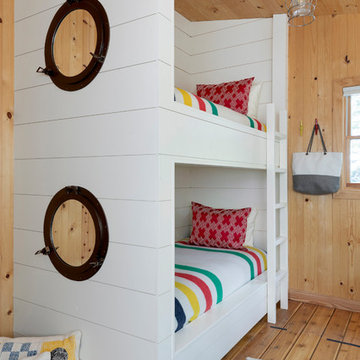
Spacecrafting Photography
Photo of a beach style guest bedroom in Minneapolis with beige walls, medium hardwood floors and timber.
Photo of a beach style guest bedroom in Minneapolis with beige walls, medium hardwood floors and timber.
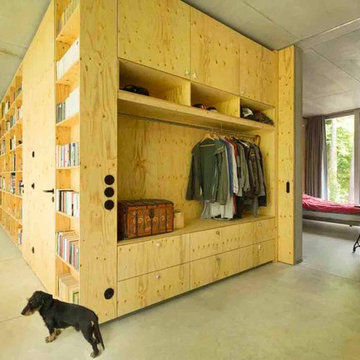
© Bertram Bölkow
This is an example of a small contemporary open concept living room in Leipzig with a library, grey walls, concrete floors, no fireplace and no tv.
This is an example of a small contemporary open concept living room in Leipzig with a library, grey walls, concrete floors, no fireplace and no tv.
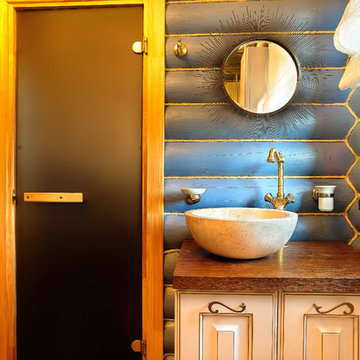
Иван Орехов
Country bathroom in Other with blue walls, a vessel sink, wood benchtops and raised-panel cabinets.
Country bathroom in Other with blue walls, a vessel sink, wood benchtops and raised-panel cabinets.
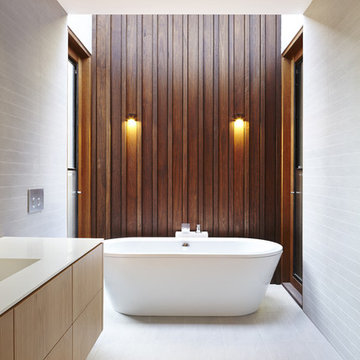
Design ideas for a large contemporary master bathroom in Melbourne with light wood cabinets, a freestanding tub, an alcove shower, white tile, an integrated sink and flat-panel cabinets.
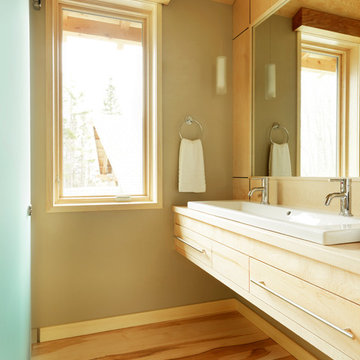
This is an example of a country bathroom in Burlington with a trough sink, flat-panel cabinets, light wood cabinets, an alcove shower, green walls and medium hardwood floors.
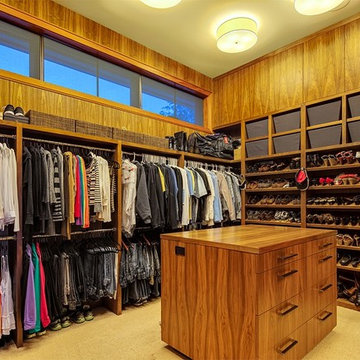
Design ideas for a contemporary gender-neutral dressing room in Seattle with open cabinets, medium wood cabinets and carpet.
20 Yellow Home Design Photos
1



















