72 Yellow Home Design Photos
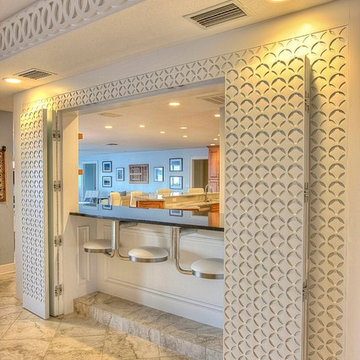
This was a whole house remodel, the owners are more transitional in style, and they had a lot of special requests including the suspended bar seats on the bar, as well as the geometric circles that were custom to their space. The doors, moulding, trim work and bar are all completely custom to their aesthetic interests.
We tore out a lot of walls to make the kitchen and living space a more open floor plan for easier communication,
The hidden bar is to the right of the kitchen, replacing the previous closet pantry that we tore down and replaced with a framed wall, that allowed us to create a hidden bar (hidden from the living room) complete with a tall wine cooler on the end of the island.
Photo Credid: Peter Obetz
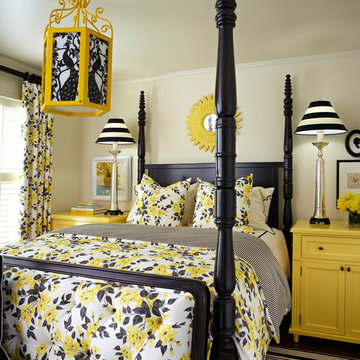
Design ideas for a mid-sized traditional guest bedroom in Little Rock with beige walls, carpet and no fireplace.
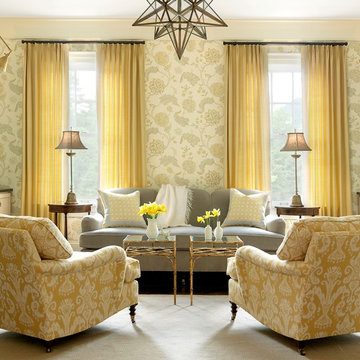
Alise O'Brien Photography
This is an example of a beach style living room in St Louis with beige walls.
This is an example of a beach style living room in St Louis with beige walls.
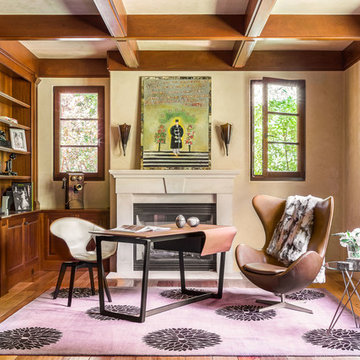
Client's home office/study. Madeline Weinrib rug.
Photos by David Duncan Livingston
This is an example of a large eclectic study room in San Francisco with a standard fireplace, a concrete fireplace surround, a freestanding desk, beige walls, medium hardwood floors and brown floor.
This is an example of a large eclectic study room in San Francisco with a standard fireplace, a concrete fireplace surround, a freestanding desk, beige walls, medium hardwood floors and brown floor.
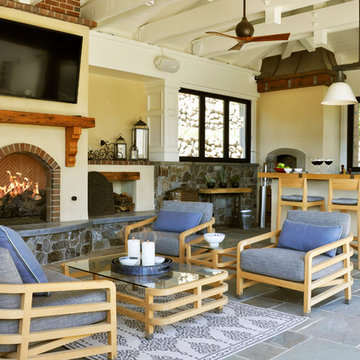
This is an example of a transitional patio in San Francisco with an outdoor kitchen, tile and a gazebo/cabana.
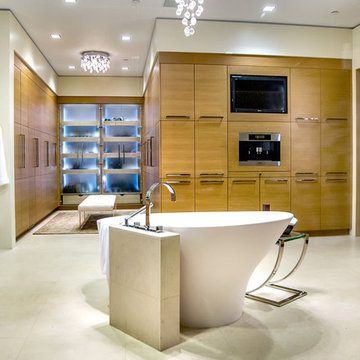
Custom Home Designed by Stotler Design Group, Inc.
Inspiration for a contemporary bathroom in San Francisco with a freestanding tub, granite benchtops, a vessel sink, flat-panel cabinets and light wood cabinets.
Inspiration for a contemporary bathroom in San Francisco with a freestanding tub, granite benchtops, a vessel sink, flat-panel cabinets and light wood cabinets.
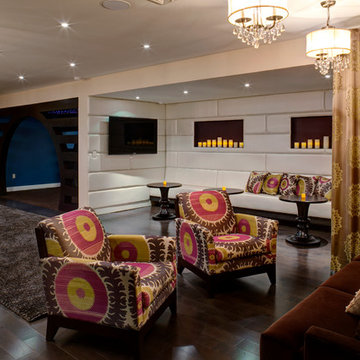
Residential lounge area created in the lower lever of a very large upscale home. Photo by: Eric Freedman
Design ideas for a contemporary basement in New York with white walls, dark hardwood floors and brown floor.
Design ideas for a contemporary basement in New York with white walls, dark hardwood floors and brown floor.
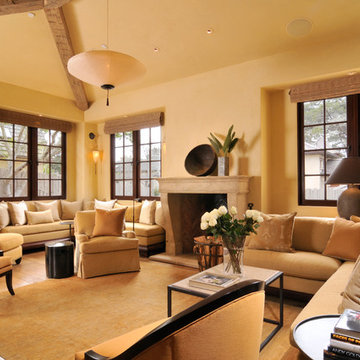
photos by Bernardo Grijalva
Design ideas for a mediterranean living room in San Francisco with yellow walls, medium hardwood floors, a standard fireplace and no tv.
Design ideas for a mediterranean living room in San Francisco with yellow walls, medium hardwood floors, a standard fireplace and no tv.
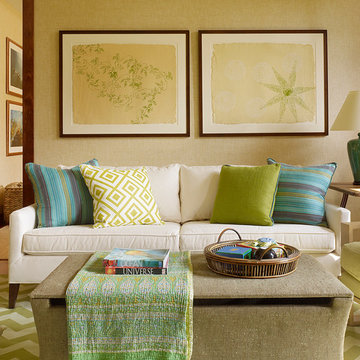
Matthew Millman Photography
Design ideas for a mid-sized tropical enclosed living room in Hawaii with beige walls and medium hardwood floors.
Design ideas for a mid-sized tropical enclosed living room in Hawaii with beige walls and medium hardwood floors.
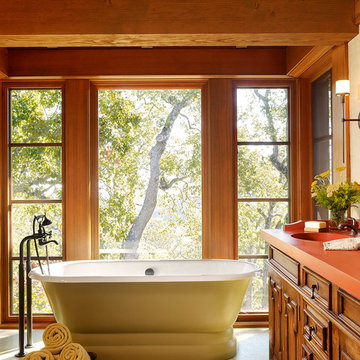
Matthew Millman Photography
Inspiration for a mediterranean bathroom in San Francisco with a freestanding tub.
Inspiration for a mediterranean bathroom in San Francisco with a freestanding tub.
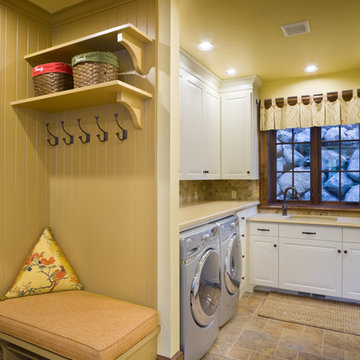
Photos by Bob Greenspan
Photo of a traditional u-shaped laundry room in Portland with a side-by-side washer and dryer and beige benchtop.
Photo of a traditional u-shaped laundry room in Portland with a side-by-side washer and dryer and beige benchtop.
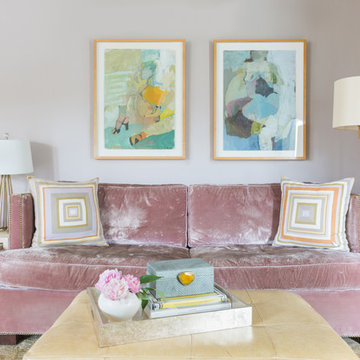
The sitting area is adjoining to the larger living room. Mimicking the same hues, this area features a pink silk velvet sofa with nailhead detail, ivory faux shagreen nesting tables and a large leather upholstered ottoman. A vintage table lamp and modern floor lamp add a metallic touch while the figurative paintings bring in jewel tones to the room.
Photographer: Lauren Edith Andersen
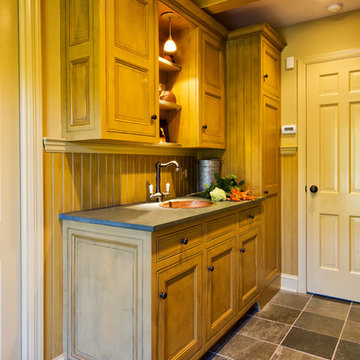
Stenciled, custom painted historical cabinetry in mudroom with powder room beyond.
Weigley Photography
Traditional galley utility room in New York with a drop-in sink, grey floor, grey benchtop, beaded inset cabinets, distressed cabinets, soapstone benchtops, beige walls and a side-by-side washer and dryer.
Traditional galley utility room in New York with a drop-in sink, grey floor, grey benchtop, beaded inset cabinets, distressed cabinets, soapstone benchtops, beige walls and a side-by-side washer and dryer.
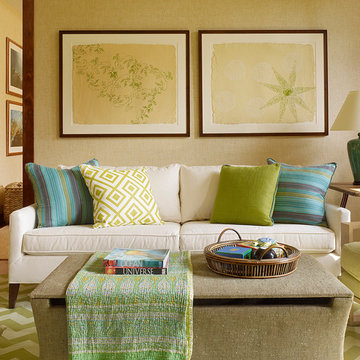
Design ideas for a tropical family room in Hawaii with beige walls and medium hardwood floors.
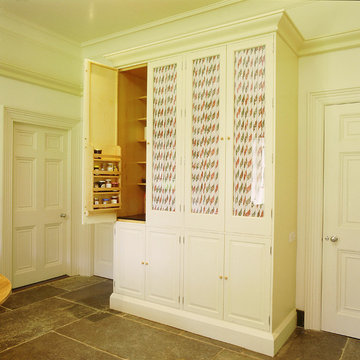
This painted kitchen was designed for the Chairman of David Hicks Plc. It was designed to complement the classic, elegant interior of a Cornish manor house. The interiors of the kitchen cupboards were made from maple with dovetailed maple drawers. The worktops were made from maple and iroko. The finial hinges to all the doors were silvered to add a touch of luxury to this bespoke kitchen. This is a kitchen with a classic understated English country look.
Designed and hand built by Tim Wood
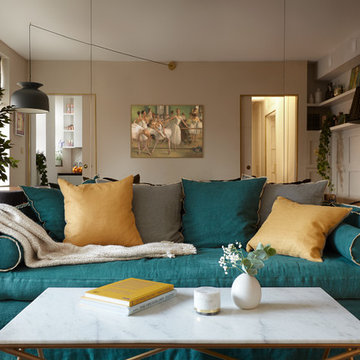
Living room. Use of Mirrors to extend the space.
This apartment is designed by Black and Milk Interior Design. They specialise in Modern Interiors for Modern London Homes. https://blackandmilk.co.uk
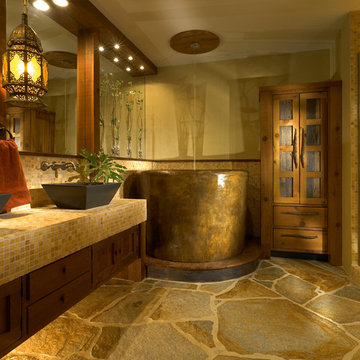
This typical 70’s bathroom with a sunken tile bath and bright wallpaper was transformed into a Zen-like luxury bath. A custom designed Japanese soaking tub was built with its water filler descending from a spout in the ceiling, positioned next to a nautilus shaped shower with frameless curved glass lined with stunning gold toned mosaic tile. Custom built cedar cabinets with a linen closet adorned with twigs as door handles. Gorgeous flagstone flooring and customized lighting accentuates this beautiful creation to surround yourself in total luxury and relaxation.
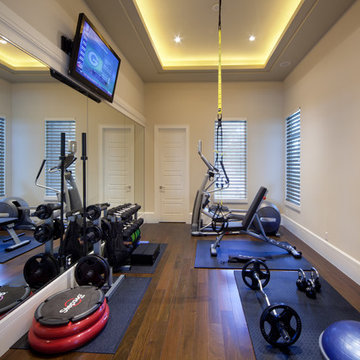
Harvey Smith Photography
Design ideas for a traditional home weight room in Orlando with beige walls, dark hardwood floors and brown floor.
Design ideas for a traditional home weight room in Orlando with beige walls, dark hardwood floors and brown floor.
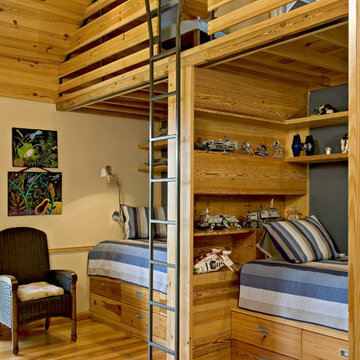
Boys bedroom and loft study
Photo: Rob Karosis
Country kids' bedroom in Charleston with yellow walls and medium hardwood floors for kids 4-10 years old and boys.
Country kids' bedroom in Charleston with yellow walls and medium hardwood floors for kids 4-10 years old and boys.
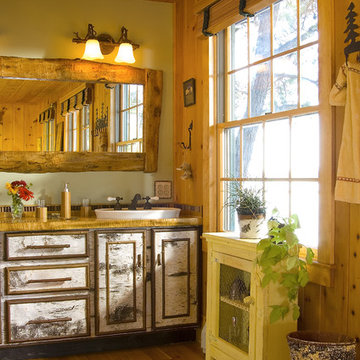
Rustic natural Adirondack style Double vanity is custom made with birch bark and curly maple counter. Open tiled,walk in shower is made with pebble floor and bench, so space feels as if it is an outdoor room. Kohler sinks. Wooden blinds with green tape blend in with walls when closed. Joe St. Pierre photo
72 Yellow Home Design Photos
1


















