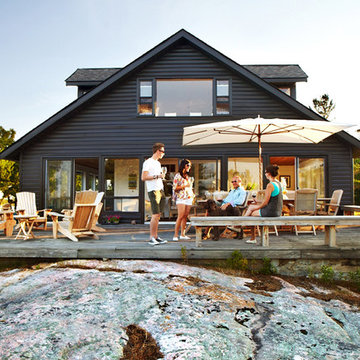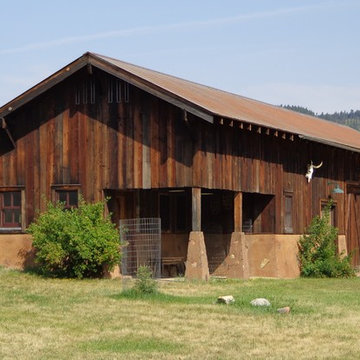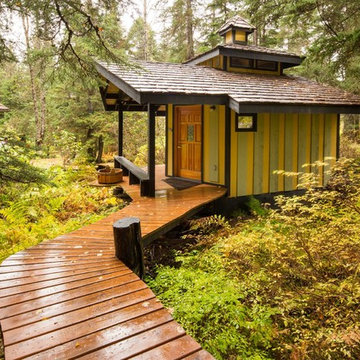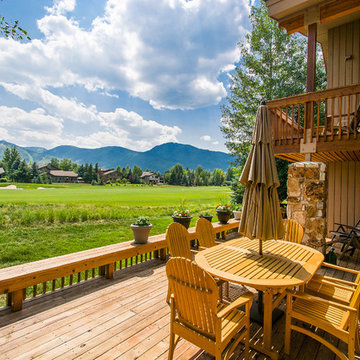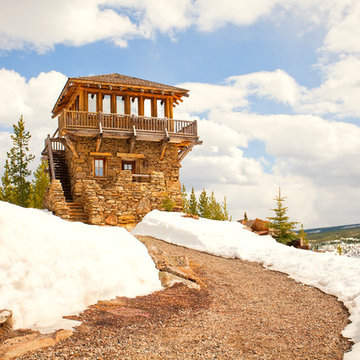23 Yellow Home Design Photos
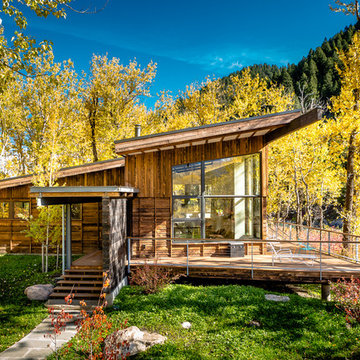
Dan Armstrong
Country one-storey exterior in Other with wood siding and a shed roof.
Country one-storey exterior in Other with wood siding and a shed roof.
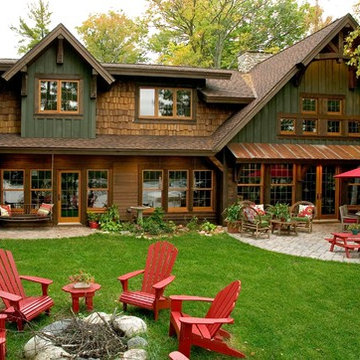
This is an example of a country two-storey green exterior in Minneapolis with wood siding.
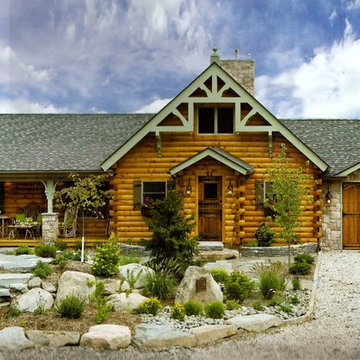
Design-Susan M. Niblo
Photo-Roger Wade
This is an example of a traditional exterior in New York with stone veneer.
This is an example of a traditional exterior in New York with stone veneer.
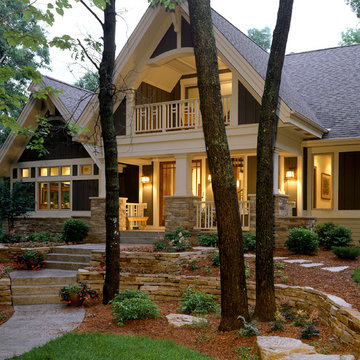
Landmarkphotodesign.com
Inspiration for an expansive traditional two-storey brown exterior in Minneapolis with stone veneer, a shingle roof and a grey roof.
Inspiration for an expansive traditional two-storey brown exterior in Minneapolis with stone veneer, a shingle roof and a grey roof.
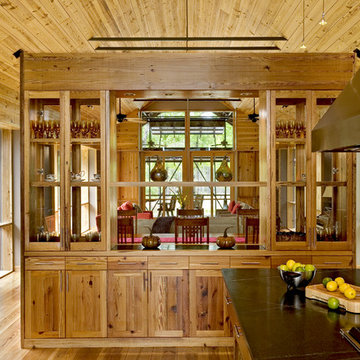
The transparent Kitchen hutch, built of salvaged old growth heart pine, while demising the Kitchen and Dining, is transparent enough to permit visual connection of the spaces.
photo: Rob Karosis
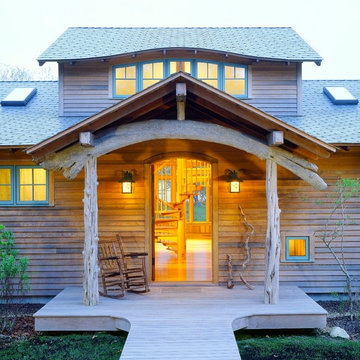
Driftwood timbers and warm lighting make for an inviting entryway.
Design/Build: South Mountain Co.
Image © Brian Vanden Brink
Design ideas for a country entryway in Boston with a single front door.
Design ideas for a country entryway in Boston with a single front door.
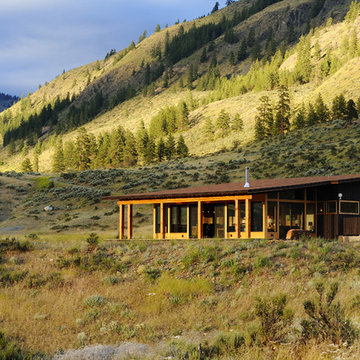
Photos by Will Austin
Photo of a small country one-storey brown exterior in Seattle with a shed roof and mixed siding.
Photo of a small country one-storey brown exterior in Seattle with a shed roof and mixed siding.
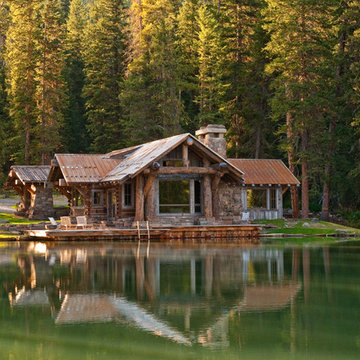
Headwaters Camp Custom Designed Cabin by Dan Joseph Architects, LLC, PO Box 12770 Jackson Hole, Wyoming, 83001 - PH 1-800-800-3935 - info@djawest.com
info@djawest.com
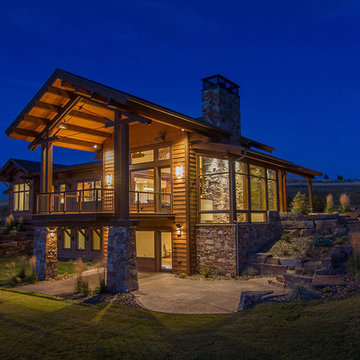
Design ideas for a large country two-storey brown exterior in Other with mixed siding and a gable roof.
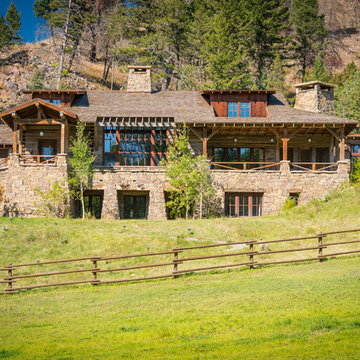
Miller Architects, PC
Inspiration for a country two-storey exterior in Other with mixed siding.
Inspiration for a country two-storey exterior in Other with mixed siding.
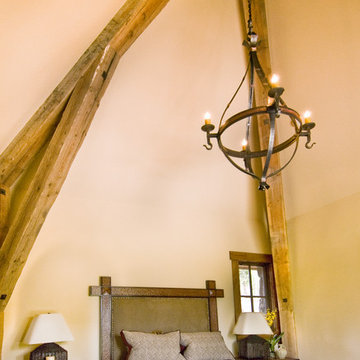
Trestle II (Salty Douglas Fir) timber Photo by June Cannon, Trestlewood
Photo of a traditional bedroom in Sacramento with white walls, medium hardwood floors and no fireplace.
Photo of a traditional bedroom in Sacramento with white walls, medium hardwood floors and no fireplace.
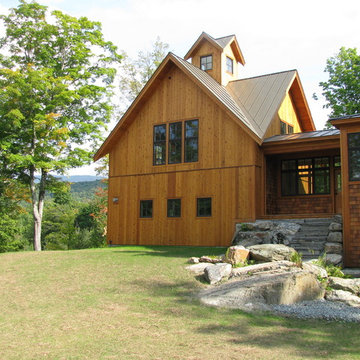
This is an example of a country three-storey house exterior in Burlington with wood siding, a gable roof and a metal roof.
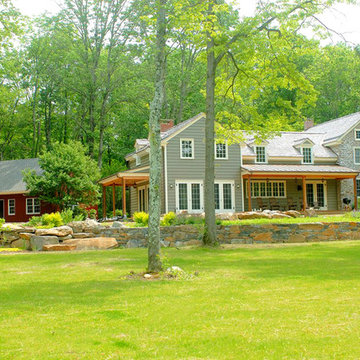
Pool house and detached garage beside renovation and addition of 1800's stone house
Design ideas for a country two-storey exterior in Philadelphia.
Design ideas for a country two-storey exterior in Philadelphia.
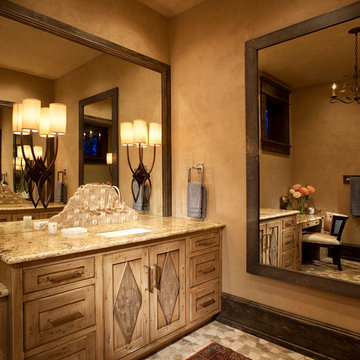
Gibeon Photography
This is an example of a country bathroom in Other with light wood cabinets and recessed-panel cabinets.
This is an example of a country bathroom in Other with light wood cabinets and recessed-panel cabinets.
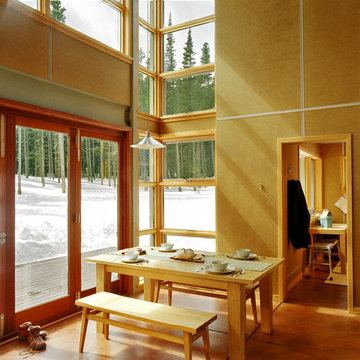
Embedded in a Colorado ski resort and accessible only via snowmobile during the winter season, this 1,000 square foot cabin rejects anything ostentatious and oversized, instead opting for a cozy and sustainable retreat from the elements.
This zero-energy grid-independent home relies greatly on passive solar siting and thermal mass to maintain a welcoming temperature even on the coldest days.
The Wee Ski Chalet was recognized as the Sustainability winner in the 2008 AIA Colorado Design Awards, and was featured in Colorado Homes & Lifestyles magazine’s Sustainability Issue.
Michael Shopenn Photography
23 Yellow Home Design Photos
1



















