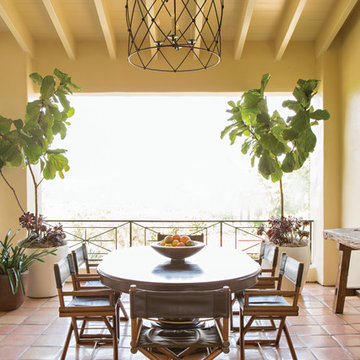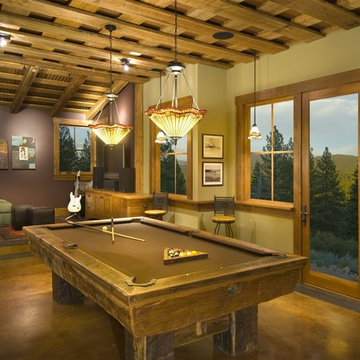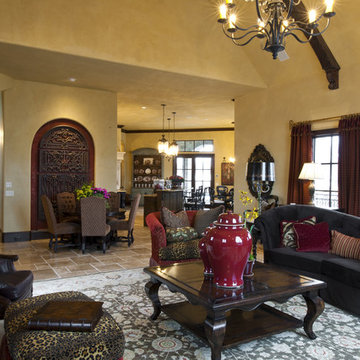26 Yellow Home Design Photos
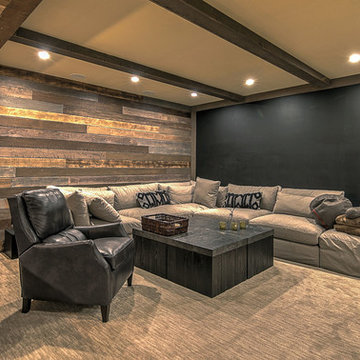
Rob Schwerdt
Design ideas for a country basement in Other with brown walls, carpet and grey floor.
Design ideas for a country basement in Other with brown walls, carpet and grey floor.
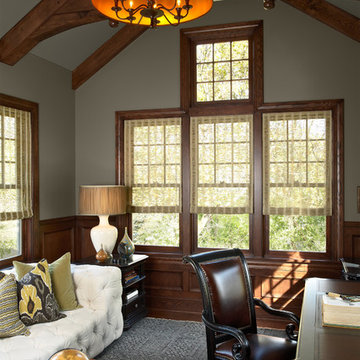
Study
Photo by Susan Gilmore
This is an example of a traditional home office in Minneapolis with grey walls and a freestanding desk.
This is an example of a traditional home office in Minneapolis with grey walls and a freestanding desk.
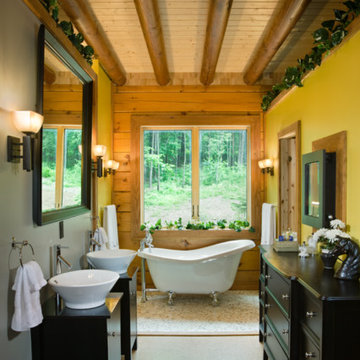
Design ideas for a country master bathroom in Nashville with a vessel sink, dark wood cabinets, a claw-foot tub, yellow walls and flat-panel cabinets.
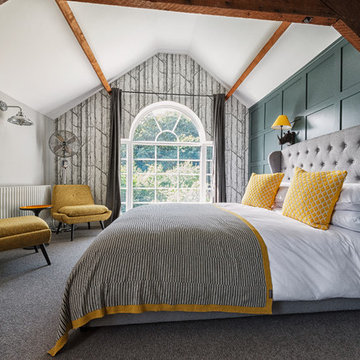
Dan Wray Photography
This is an example of a mid-sized transitional master bedroom in Other with green walls, carpet, grey floor and no fireplace.
This is an example of a mid-sized transitional master bedroom in Other with green walls, carpet, grey floor and no fireplace.

Photographed by Kyle Caldwell
Inspiration for a large modern l-shaped eat-in kitchen in Salt Lake City with white cabinets, solid surface benchtops, multi-coloured splashback, mosaic tile splashback, stainless steel appliances, light hardwood floors, with island, white benchtop, an undermount sink, brown floor and flat-panel cabinets.
Inspiration for a large modern l-shaped eat-in kitchen in Salt Lake City with white cabinets, solid surface benchtops, multi-coloured splashback, mosaic tile splashback, stainless steel appliances, light hardwood floors, with island, white benchtop, an undermount sink, brown floor and flat-panel cabinets.
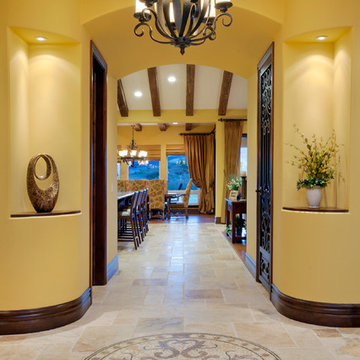
Chiseled Edged, Versailles Pattern Travertine Stone flooring with intricate mosaic at home's entry. FlashItFirst.com
Design ideas for a mediterranean foyer in San Diego.
Design ideas for a mediterranean foyer in San Diego.
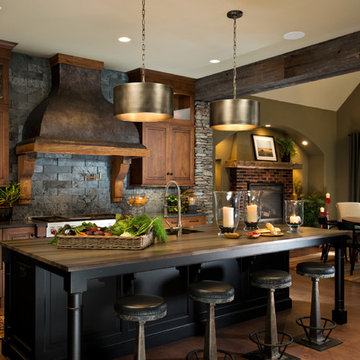
Randall Perry Photography
Landscaping:
Mandy Springs Nursery
In ground pool:
The Pool Guys
Inspiration for a country eat-in kitchen in New York with raised-panel cabinets, dark wood cabinets, black splashback, stainless steel appliances, dark hardwood floors, with island and slate splashback.
Inspiration for a country eat-in kitchen in New York with raised-panel cabinets, dark wood cabinets, black splashback, stainless steel appliances, dark hardwood floors, with island and slate splashback.
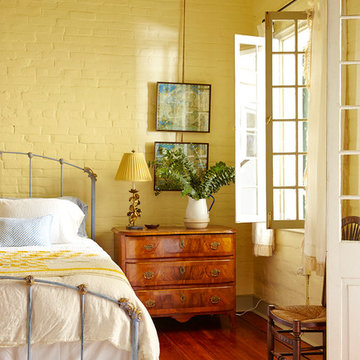
Sara Essex Bradley
Traditional bedroom in New Orleans with yellow walls and dark hardwood floors.
Traditional bedroom in New Orleans with yellow walls and dark hardwood floors.
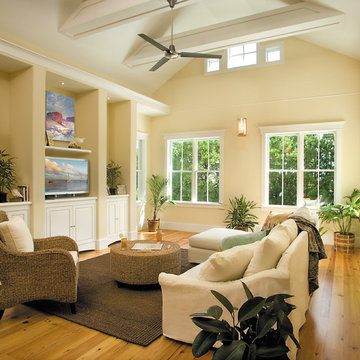
Photo of a beach style family room in Wilmington with beige walls, medium hardwood floors and a freestanding tv.
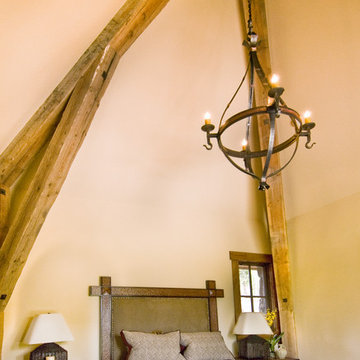
Trestle II (Salty Douglas Fir) timber Photo by June Cannon, Trestlewood
Photo of a traditional bedroom in Sacramento with white walls, medium hardwood floors and no fireplace.
Photo of a traditional bedroom in Sacramento with white walls, medium hardwood floors and no fireplace.
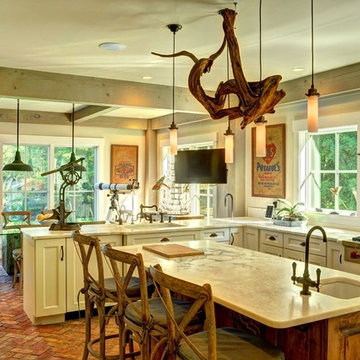
Barn House Rustic Contemporary
Chris Foster Photography
Large country u-shaped eat-in kitchen in Burlington with an undermount sink, recessed-panel cabinets, white cabinets, marble benchtops, stone slab splashback, stainless steel appliances, brick floors, with island and multi-coloured splashback.
Large country u-shaped eat-in kitchen in Burlington with an undermount sink, recessed-panel cabinets, white cabinets, marble benchtops, stone slab splashback, stainless steel appliances, brick floors, with island and multi-coloured splashback.
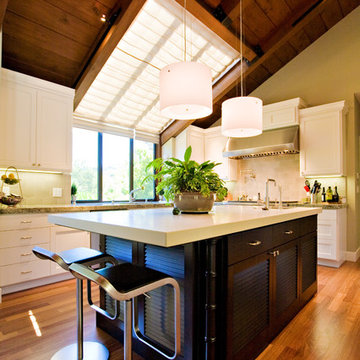
Large contemporary u-shaped separate kitchen in San Francisco with dark wood cabinets, an undermount sink, granite benchtops, grey splashback, subway tile splashback, stainless steel appliances, medium hardwood floors and shaker cabinets.
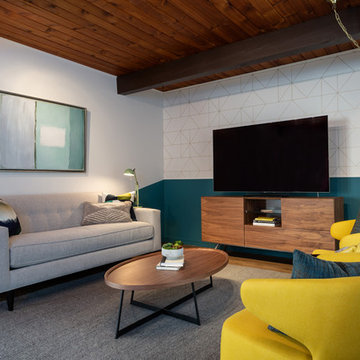
My House Design/Build Team | www.myhousedesignbuild.com | 604-694-6873 | Duy Nguyen Photography -------------------------------------------------------Right from the beginning it was evident that this Coquitlam Renovation was unique. It’s first impression was memorable as immediately after entering the front door, just past the dining table, there was a tree growing in the middle of home! Upon further inspection of the space it became apparent that this home had undergone several alterations during its lifetime... The homeowners unabashedness towards colour and willingness to embrace the home’s mid-century architecture made this home one of a kind. The existing T&G cedar ceiling, dropped beams, and ample glazing naturally leant itself to a mid-century space.
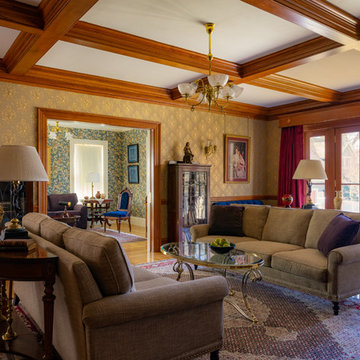
Photo of a traditional living room in Boston with multi-coloured walls, medium hardwood floors and brown floor.
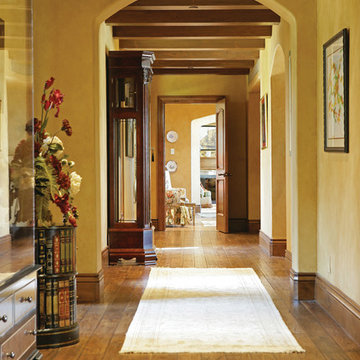
Mediterranean hallway in Las Vegas with beige walls and medium hardwood floors.
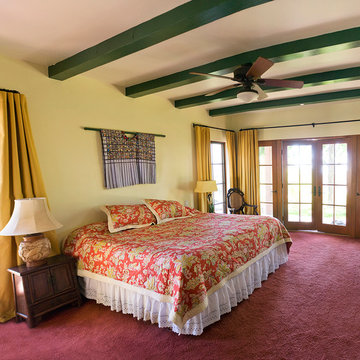
Colorful accent beams in Master bedroom.
Design ideas for a bedroom in Santa Barbara with yellow walls.
Design ideas for a bedroom in Santa Barbara with yellow walls.
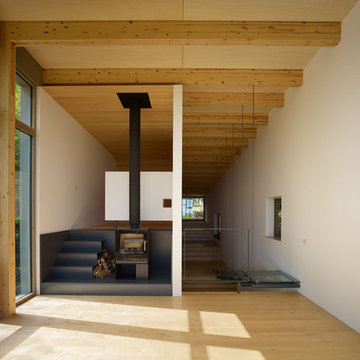
SYA 撮影:ナカサ&パートナーズ
Design ideas for a contemporary living room in Tokyo with white walls, light hardwood floors, a wood stove and beige floor.
Design ideas for a contemporary living room in Tokyo with white walls, light hardwood floors, a wood stove and beige floor.
26 Yellow Home Design Photos
1



















