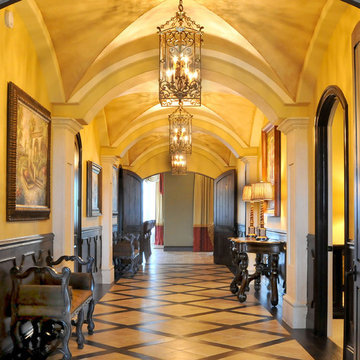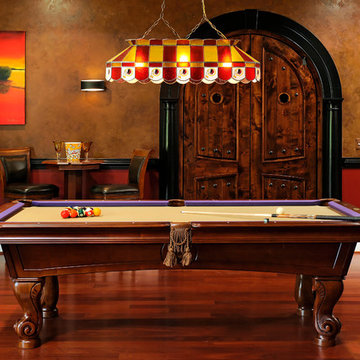21 Yellow Home Design Photos
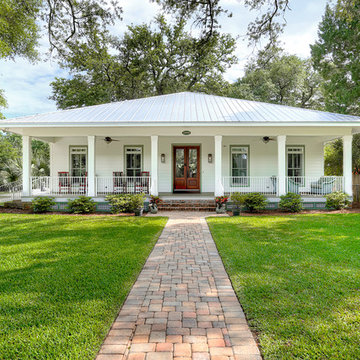
This is an example of a tropical one-storey white exterior in Miami with a hip roof, a metal roof and a white roof.
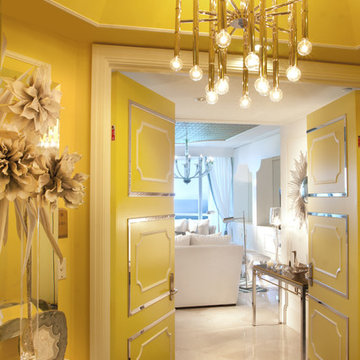
A family of snowbirds hired us to design their South Floridian getaway inspired by old Hollywood glamor. Film, repetition, reflection and symmetry are some of the common characteristics of the interiors in this particular era.
This carried through to the design of the apartment through the use of rich textiles such as velvets and silks, ornate forms, bold patterns, reflective surfaces such as glass and mirrors, and lots of bright colors with high-gloss white moldings throughout.
In this introduction you’ll see the general molding design and furniture layout of each space.The ceilings in this project get special treatment – colorful patterned wallpapers are found within the applied moldings and crown moldings throughout each room.
The elevator vestibule is the Sun Room – you arrive in a bright head-to-toe yellow space that foreshadows what is to come. The living room is left as a crisp white canvas and the doors are painted Tiffany blue for contrast. The girl’s room is painted in a warm pink and accented with white moldings on walls and a patterned glass bead wallpaper above. The boy’s room has a more subdued masculine theme with an upholstered gray suede headboard and accents of royal blue. Finally, the master suite is covered in a coral red with accents of pearl and white but it’s focal point lies in the grandiose white leather tufted headboard wall.
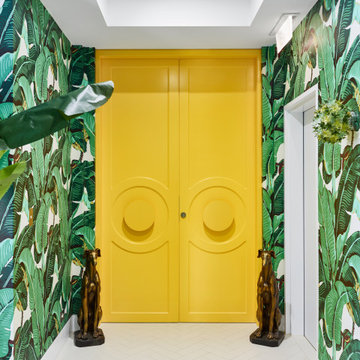
Design ideas for a contemporary foyer in Brisbane with green walls, a double front door, a yellow front door, white floor and wallpaper.
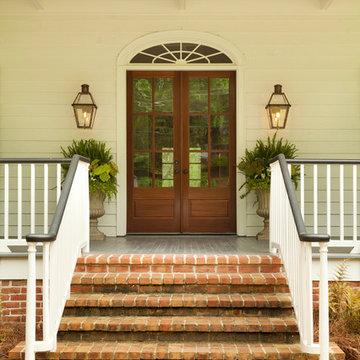
This is an example of a traditional entryway in Atlanta with a double front door and a glass front door.
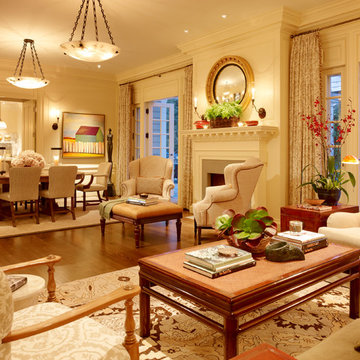
Design ideas for a living room in San Francisco with beige walls, a standard fireplace and no tv.
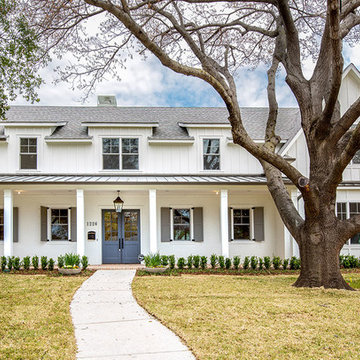
Country two-storey white house exterior in Dallas with a gable roof.
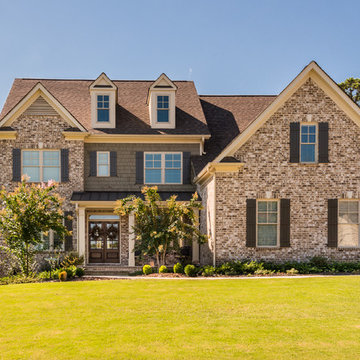
Front Elevation
Photo of a traditional two-storey brick brown exterior in Atlanta with a gable roof.
Photo of a traditional two-storey brick brown exterior in Atlanta with a gable roof.

Mediterranean entryway in Los Angeles with a double front door and a medium wood front door.
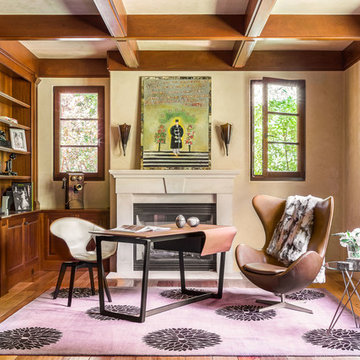
Client's home office/study. Madeline Weinrib rug.
Photos by David Duncan Livingston
This is an example of a large eclectic study room in San Francisco with a standard fireplace, a concrete fireplace surround, a freestanding desk, beige walls, medium hardwood floors and brown floor.
This is an example of a large eclectic study room in San Francisco with a standard fireplace, a concrete fireplace surround, a freestanding desk, beige walls, medium hardwood floors and brown floor.
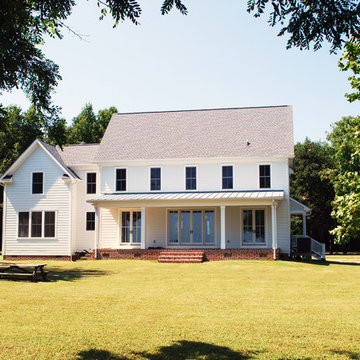
This house design was inspired by the 19th century style farm houses that are scattered about the flat open farmland of Eastern Shore, Virginia. The building site for this project was on a waterfront peninsula that made it picturesque as well as historical version of a bygone era. Versions of this house and others like it can be found on downhomeplans.com
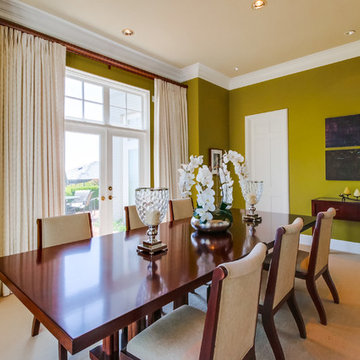
Large transitional separate dining room in San Diego with green walls, carpet, no fireplace and beige floor.
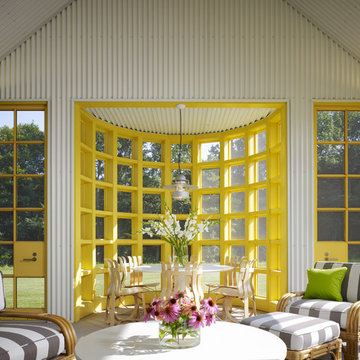
This is an example of a large traditional sunroom in Chicago with a standard ceiling and grey floor.
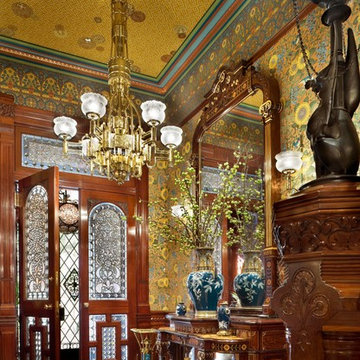
Durston Saylor
This is an example of a large traditional foyer in New York with multi-coloured walls, a double front door and a glass front door.
This is an example of a large traditional foyer in New York with multi-coloured walls, a double front door and a glass front door.
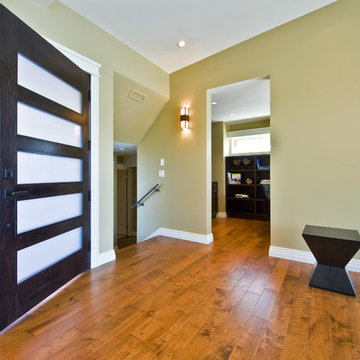
Inspiration for a contemporary entryway in Vancouver with beige walls and a dark wood front door.
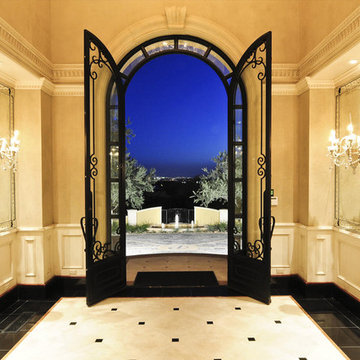
Large traditional front door in Phoenix with beige walls, a double front door, a black front door and marble floors.
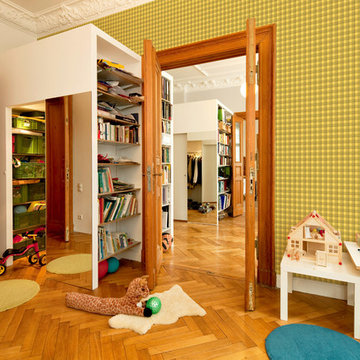
Dezent oder mutig. Jedes Muster passt an jedes. Egal wie rum. Geben Sie der Wand Ihren Ausdruck!
This is an example of a large traditional kids' playroom for kids 4-10 years old and boys in Berlin with dark hardwood floors and multi-coloured walls.
This is an example of a large traditional kids' playroom for kids 4-10 years old and boys in Berlin with dark hardwood floors and multi-coloured walls.
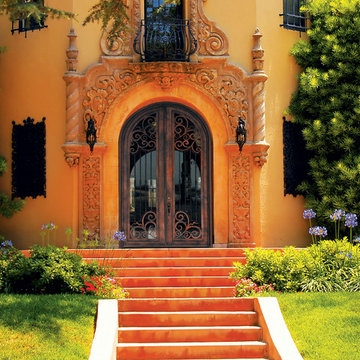
Buffalo Forge Steel Doors
Make a Buffalo Forge Wrought Iron entry door the centerpiece of your home. Every door is handmade by skilled artisans using techniques past on from one generation to the next. Each of our iron door designs is a perfect mixture of elegant high-end style and just the right amount of rustic charm. Providing a perfect blend of strength and beauty.
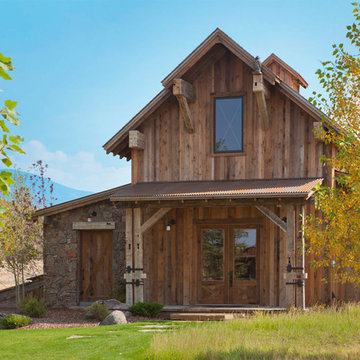
Photo by Gordon Gregory
Design ideas for a country two-storey brown exterior in Other with wood siding.
Design ideas for a country two-storey brown exterior in Other with wood siding.
21 Yellow Home Design Photos
1



















