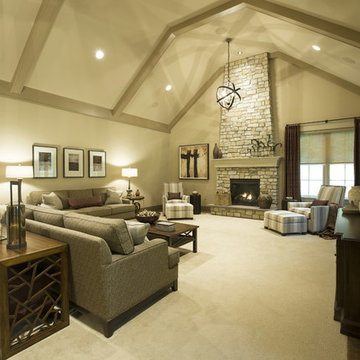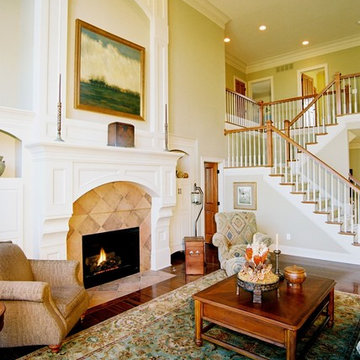2,769 Yellow Home Design Photos
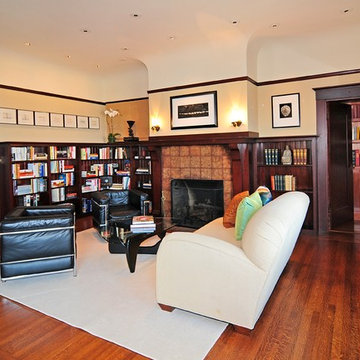
Photo of a mid-sized arts and crafts home office in San Francisco with beige walls, a standard fireplace, a tile fireplace surround, dark hardwood floors, a library and brown floor.
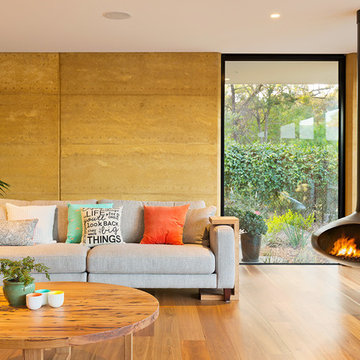
This is an example of a contemporary formal open concept living room in Melbourne with a hanging fireplace.
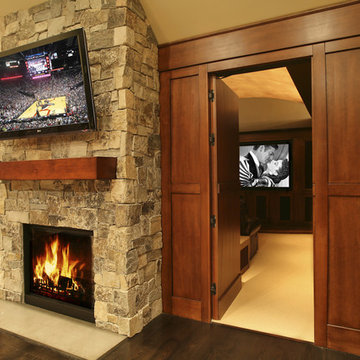
Photo of a large traditional enclosed family room in Portland with a wall-mounted tv, a home bar, dark hardwood floors, a standard fireplace and a stone fireplace surround.
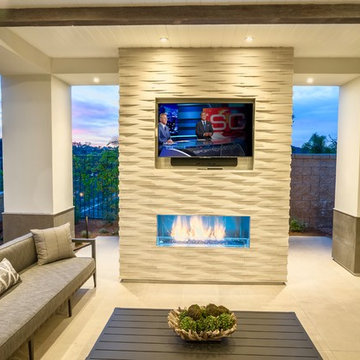
Photo of a mid-sized contemporary backyard patio in Orange County with a fire feature, tile and a roof extension.
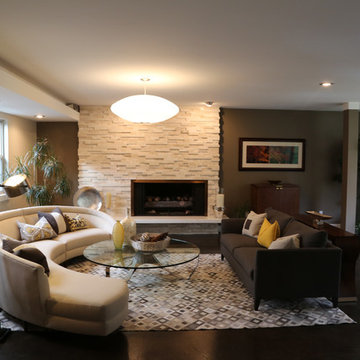
Liz Crowder
This is an example of a mid-sized modern formal living room in Salt Lake City with grey walls, concrete floors, a standard fireplace and a stone fireplace surround.
This is an example of a mid-sized modern formal living room in Salt Lake City with grey walls, concrete floors, a standard fireplace and a stone fireplace surround.

Inspiration for a mid-sized mediterranean master bedroom in Dallas with beige walls, carpet, a standard fireplace and a wood fireplace surround.
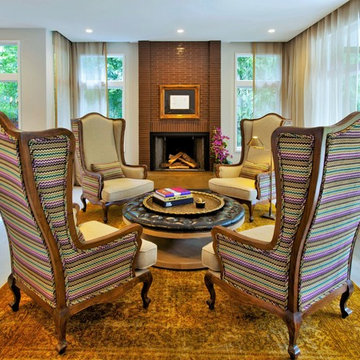
Inspiration for a mid-sized transitional living room in Miami with beige walls, a standard fireplace, a brick fireplace surround and no tv.
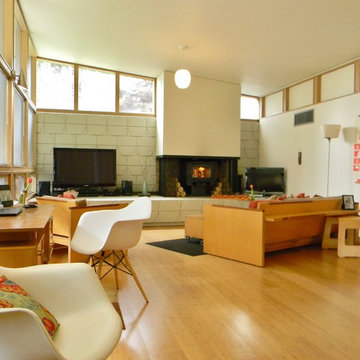
Photo Credit: Kimberley Bryan © 2013 Houzz
This is an example of a midcentury family room in Seattle.
This is an example of a midcentury family room in Seattle.
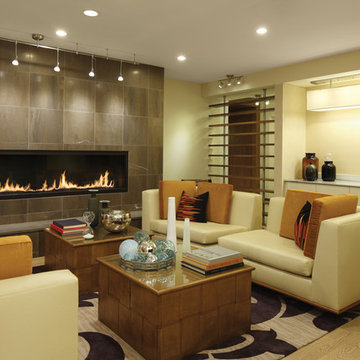
Contemporary decor and a palette of warm natural colours define this reading, mingling, and relaxing space, which is set against a striking feature wall home to a 7' custom linear gas fireplace.
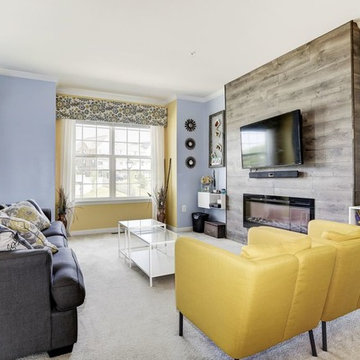
Photo of a mid-sized transitional open concept family room in Raleigh with blue walls, carpet, a ribbon fireplace, a wood fireplace surround, a wall-mounted tv and grey floor.
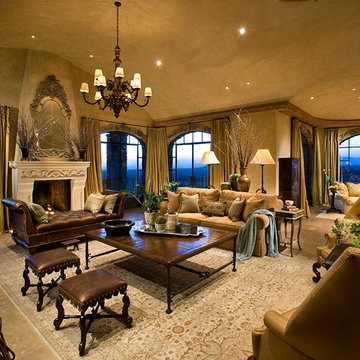
Large space to enjoy company. Beautiful hanging chandelier in the center of the room. Wonderful fireplace with smooth top mantle. Multiple glass doors for a perfect view.
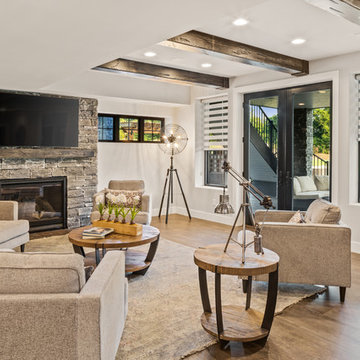
This basement features billiards, a sunken home theatre, a stone wine cellar and multiple bar areas and spots to gather with friends and family.
Large country living room in Cincinnati with a standard fireplace, a stone fireplace surround, brown floor and grey walls.
Large country living room in Cincinnati with a standard fireplace, a stone fireplace surround, brown floor and grey walls.
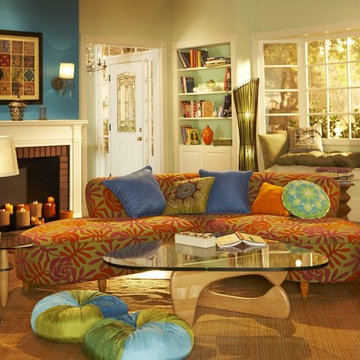
A hip, friendly and inviting Living Room Design. Using numerous vendors to create the look, including, Pier One Imports, Target, Dunn Edwards Paint, Lamps Plus and many more.
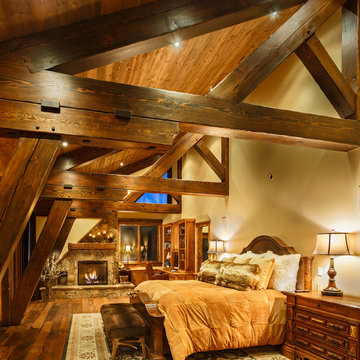
Chris Marona
Design ideas for a mid-sized country master bedroom in Denver with dark hardwood floors, a standard fireplace and a stone fireplace surround.
Design ideas for a mid-sized country master bedroom in Denver with dark hardwood floors, a standard fireplace and a stone fireplace surround.
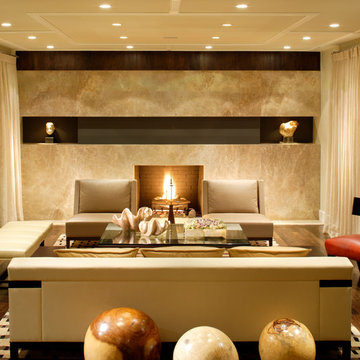
Contemporary Living Room
Inspiration for a large contemporary open concept living room in Miami with beige walls, a standard fireplace and dark hardwood floors.
Inspiration for a large contemporary open concept living room in Miami with beige walls, a standard fireplace and dark hardwood floors.
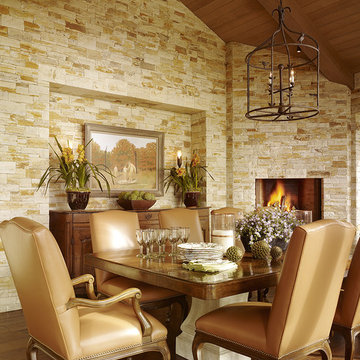
Interior Design by Tucker & Marks: http://www.tuckerandmarks.com/
Photograph by Matthew Millman
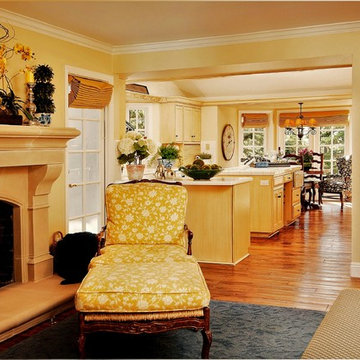
Project: 6000 sq. ft. Pebble Beach estate. Fremarc Design Bergere' chair; Custom cast limestone fireplace surround; Faux painted and antiqued kitchen cabinets.
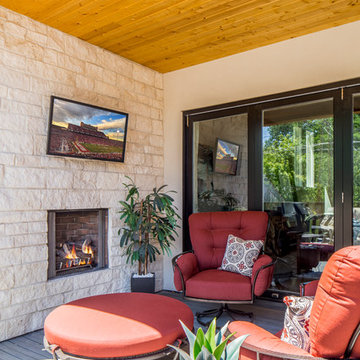
Jess Blackwell Photography
Mid-sized traditional backyard patio in Denver with decking and a roof extension.
Mid-sized traditional backyard patio in Denver with decking and a roof extension.
2,769 Yellow Home Design Photos
8



















