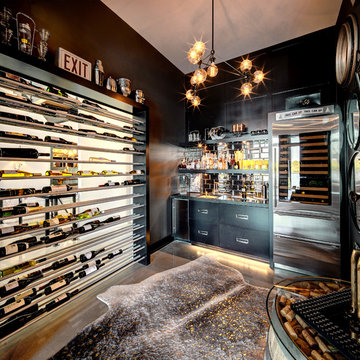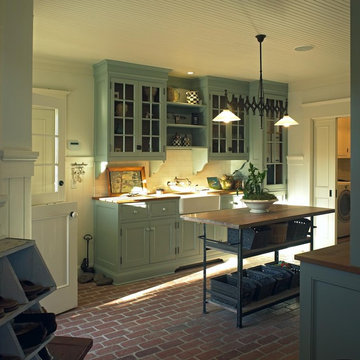81 Yellow Home Design Photos
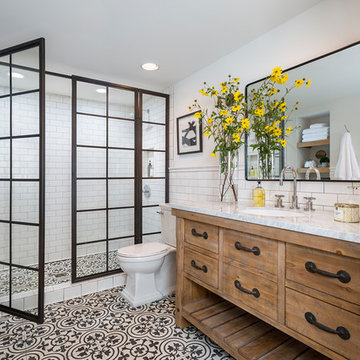
Andrea Rugg
Photo of a large traditional master bathroom in Los Angeles with medium wood cabinets, a double shower, white tile, white walls, ceramic floors, an undermount sink, multi-coloured floor, a hinged shower door, a two-piece toilet, subway tile, marble benchtops and flat-panel cabinets.
Photo of a large traditional master bathroom in Los Angeles with medium wood cabinets, a double shower, white tile, white walls, ceramic floors, an undermount sink, multi-coloured floor, a hinged shower door, a two-piece toilet, subway tile, marble benchtops and flat-panel cabinets.
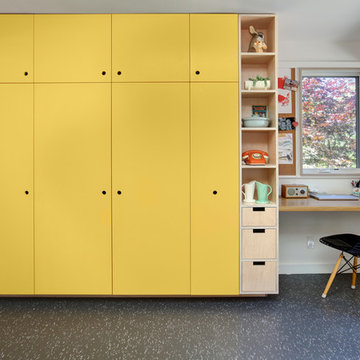
Remodel of mid century modern kitchen. New windows and skylights bring in more light while an improved floor plan improves flow and functionality.
Design - Fivedot design build
Photos by cleary o'farrell
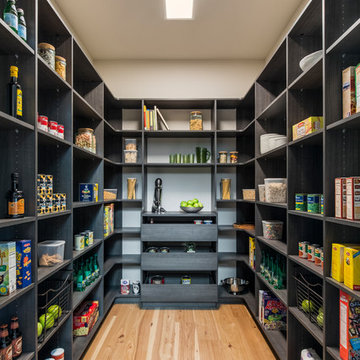
Photo by: David Papazian Photography
Photo of a contemporary u-shaped kitchen pantry in Portland with open cabinets, black cabinets, medium hardwood floors, no island and brown floor.
Photo of a contemporary u-shaped kitchen pantry in Portland with open cabinets, black cabinets, medium hardwood floors, no island and brown floor.
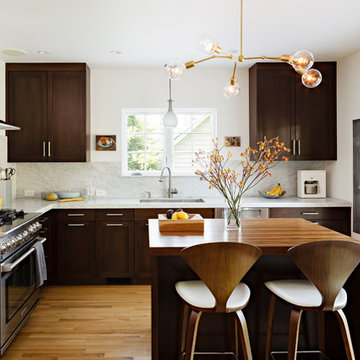
Lincoln Barbour
Design ideas for a mid-sized contemporary l-shaped kitchen in Portland with wood benchtops, stainless steel appliances, shaker cabinets, dark wood cabinets, white splashback, stone slab splashback, an undermount sink and medium hardwood floors.
Design ideas for a mid-sized contemporary l-shaped kitchen in Portland with wood benchtops, stainless steel appliances, shaker cabinets, dark wood cabinets, white splashback, stone slab splashback, an undermount sink and medium hardwood floors.
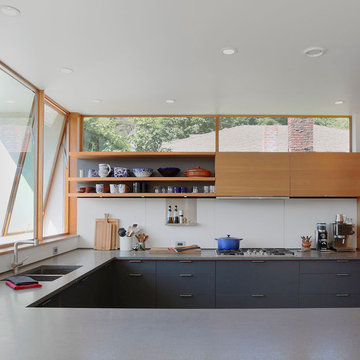
Fir cabinets pair well with Ceasarstone countertops.
Mid-sized modern u-shaped kitchen in Seattle with flat-panel cabinets, a double-bowl sink, medium wood cabinets, black appliances, concrete floors, quartz benchtops, white splashback, a peninsula and grey floor.
Mid-sized modern u-shaped kitchen in Seattle with flat-panel cabinets, a double-bowl sink, medium wood cabinets, black appliances, concrete floors, quartz benchtops, white splashback, a peninsula and grey floor.
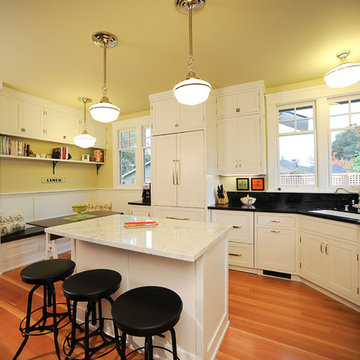
The makeover of this early-20th century kitchen features period-correct exterior features such as Shaker-style doors with ball-tip hinges and a white painted finish. The refrigerator and dishwasher received matching decorative panels to help them blend into the rest of the cabinetry. A custom bench seat with drawer storage created a cozy breakfast nook.
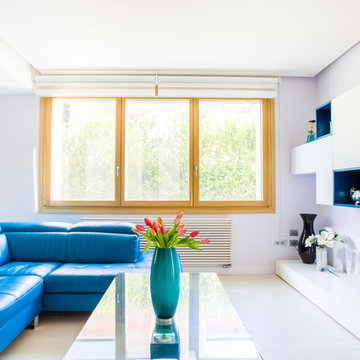
©mauronster
Large contemporary open concept family room in Cagliari with porcelain floors, no tv, white floor and white walls.
Large contemporary open concept family room in Cagliari with porcelain floors, no tv, white floor and white walls.
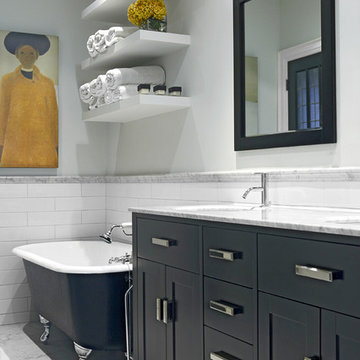
www.jeremykohm.com
Inspiration for a mid-sized transitional master bathroom in Toronto with a claw-foot tub, mosaic tile, green cabinets, an alcove shower, white tile, grey walls, marble floors, an undermount sink, marble benchtops and shaker cabinets.
Inspiration for a mid-sized transitional master bathroom in Toronto with a claw-foot tub, mosaic tile, green cabinets, an alcove shower, white tile, grey walls, marble floors, an undermount sink, marble benchtops and shaker cabinets.
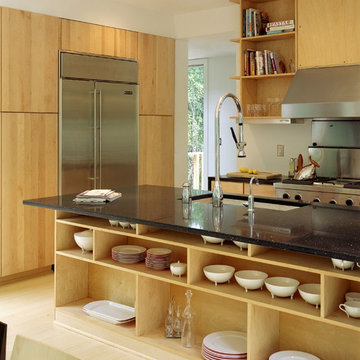
The winning entry of the Dwell Home Design Invitational is situated on a hilly site in North Carolina among seven wooded acres. The home takes full advantage of it’s natural surroundings: bringing in the woodland views and natural light through plentiful windows, generously sized decks off the front and rear facades, and a roof deck with an outdoor fireplace. With 2,400 sf divided among five prefabricated modules, the home offers compact and efficient quarters made up of large open living spaces and cozy private enclaves.
To meet the necessity of creating a livable floor plan and a well-orchestrated flow of space, the ground floor is an open plan module containing a living room, dining area, and a kitchen that can be entirely open to the outside or enclosed by a curtain. Sensitive to the clients’ desire for more defined communal/private spaces, the private spaces are more compartmentalized making up the second floor of the home. The master bedroom at one end of the volume looks out onto a grove of trees, and two bathrooms and a guest/office run along the same axis.
The design of the home responds specifically to the location and immediate surroundings in terms of solar orientation and footprint, therefore maximizing the microclimate. The construction process also leveraged the efficiency of wood-frame modulars, where approximately 80% of the house was built in a factory. By utilizing the opportunities available for off-site construction, the time required of crews on-site was significantly diminished, minimizing the environmental impact on the local ecosystem, the waste that is typically deposited on or near the site, and the transport of crews and materials.
The Dwell Home has become a precedent in demonstrating the superiority of prefabricated building technology over site-built homes in terms of environmental factors, quality and efficiency of building, and the cost and speed of construction and design.
Architects: Joseph Tanney, Robert Luntz
Project Architect: Michael MacDonald
Project Team: Shawn Brown, Craig Kim, Jeff Straesser, Jerome Engelking, Catarina Ferreira
Manufacturer: Carolina Building Solutions
Contractor: Mount Vernon Homes
Photographer: © Jerry Markatos, © Roger Davies, © Wes Milholen
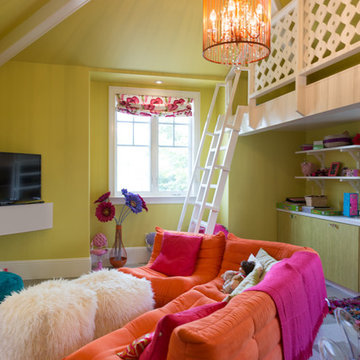
Photography by Studio Maha
Design ideas for a contemporary kids' playroom in Los Angeles with vinyl floors.
Design ideas for a contemporary kids' playroom in Los Angeles with vinyl floors.
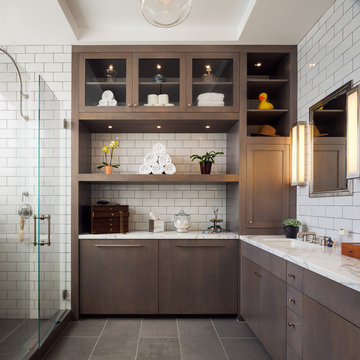
Scott Hargis Photography
Inspiration for a transitional 3/4 bathroom in San Francisco with dark wood cabinets, white tile, subway tile, an undermount sink, a hinged shower door and flat-panel cabinets.
Inspiration for a transitional 3/4 bathroom in San Francisco with dark wood cabinets, white tile, subway tile, an undermount sink, a hinged shower door and flat-panel cabinets.
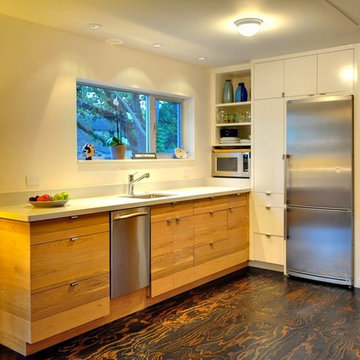
Luis Ayala
Design ideas for a contemporary l-shaped open plan kitchen in Houston with an undermount sink, flat-panel cabinets, light wood cabinets and stainless steel appliances.
Design ideas for a contemporary l-shaped open plan kitchen in Houston with an undermount sink, flat-panel cabinets, light wood cabinets and stainless steel appliances.
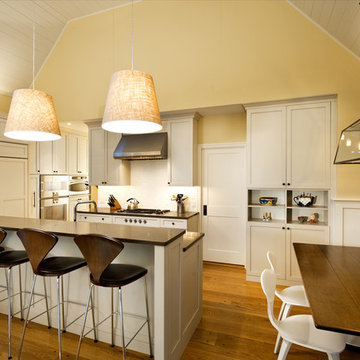
John Lewis
Inspiration for a transitional kitchen in Philadelphia with recessed-panel cabinets and white cabinets.
Inspiration for a transitional kitchen in Philadelphia with recessed-panel cabinets and white cabinets.
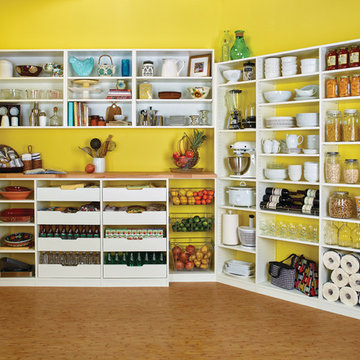
Inspiration for a mid-sized traditional kitchen pantry in San Francisco with open cabinets, white cabinets, light hardwood floors, no island and beige floor.
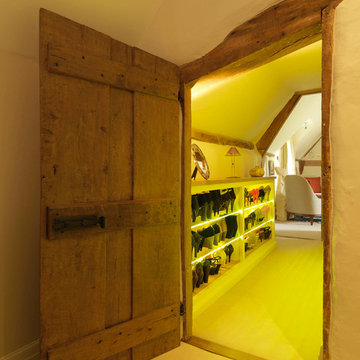
This quirky walk in wardrobe was converted into a shoe storage area and extra wardrobe space, accessible from the master suite. The glass shelves are lit with led strips to showcase a wonderful collection of shoes, and the original door was saved to give access to the guest bedroom.
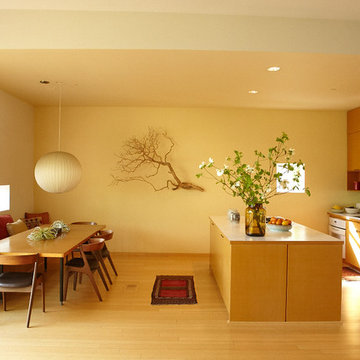
This is an example of a midcentury galley eat-in kitchen in Los Angeles with white appliances, flat-panel cabinets and medium wood cabinets.
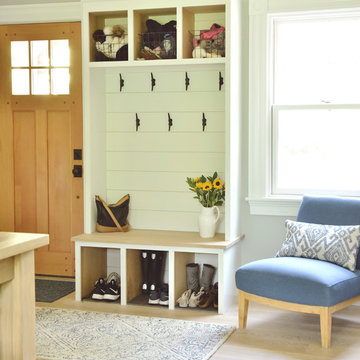
Design ideas for a country mudroom in Boston with light hardwood floors, a single front door and beige floor.
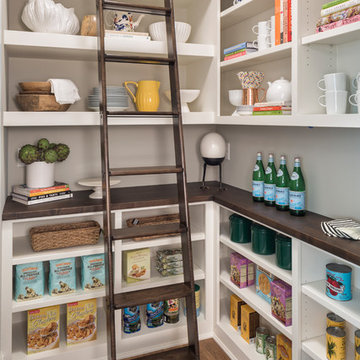
2018 Artisan Home Tour
Photo: LandMark Photography
Builder: City Homes, LLC
Photo of a traditional l-shaped kitchen pantry in Minneapolis with open cabinets, white cabinets, medium hardwood floors, brown floor and brown benchtop.
Photo of a traditional l-shaped kitchen pantry in Minneapolis with open cabinets, white cabinets, medium hardwood floors, brown floor and brown benchtop.
81 Yellow Home Design Photos
1



















