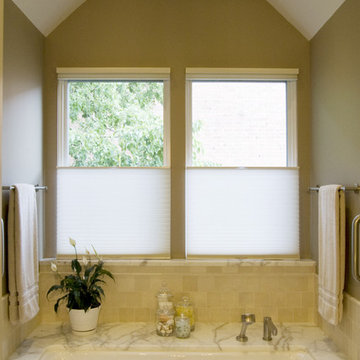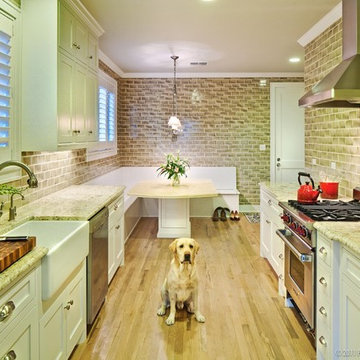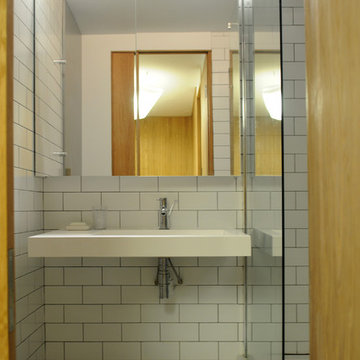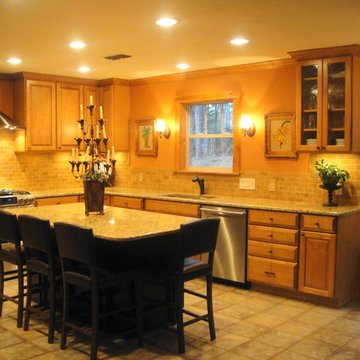19 Yellow Home Design Photos
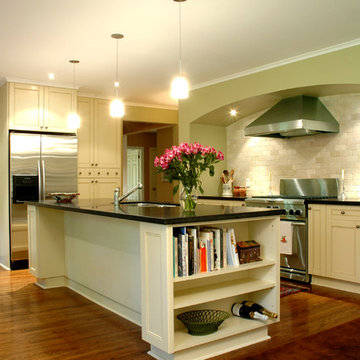
Photo of a traditional kitchen in Toronto with stainless steel appliances, beige cabinets, beige splashback and limestone splashback.
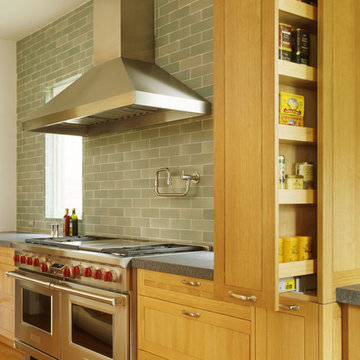
Renovation and addition to 1907 historic home including new kitchen, family room, master bedroom suite and top level attic conversion to living space. Scope of work also included a new foundation, wine cellar and garage. The architecture remained true to the original intent of the home while integrating modern detailing and design.
Photos: Matthew Millman
Architect: Schwartz and Architecture
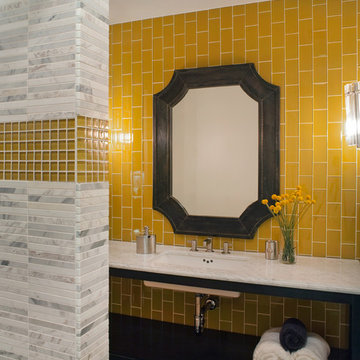
Photo Credit: David Duncan Livingston
Inspiration for a contemporary bathroom in San Francisco with marble benchtops, mosaic tile, yellow walls, yellow tile, black cabinets and an undermount sink.
Inspiration for a contemporary bathroom in San Francisco with marble benchtops, mosaic tile, yellow walls, yellow tile, black cabinets and an undermount sink.
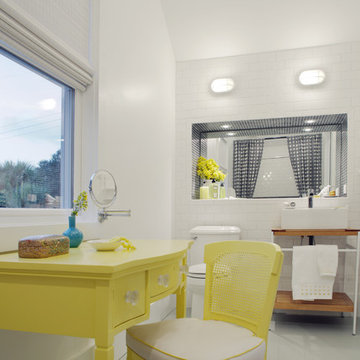
Wall Color: Super White - Benjamin Moore
Floors: Painted 2.5" porch grade, tongue-in-groove wood.
Floor Color: Sterling 1591 - Benjamin Moore
Yellow Vanity: Vintage vanity desk with vintage crystal knobs
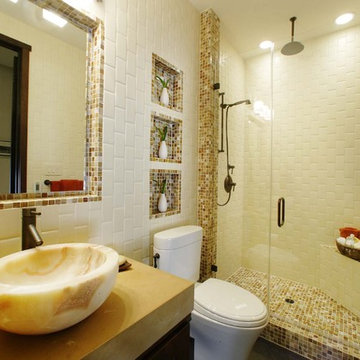
Inspiration for a contemporary bathroom in Sacramento with subway tile and a vessel sink.
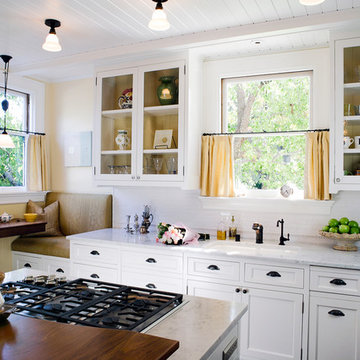
Photo of a traditional kitchen in San Francisco with matchstick tile splashback.
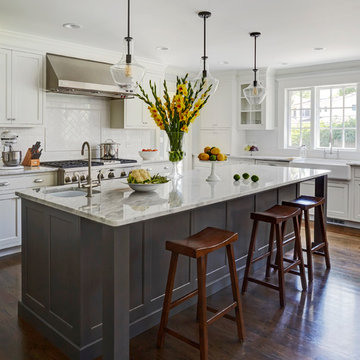
Free ebook, Creating the Ideal Kitchen. DOWNLOAD NOW
Our clients and their three teenage kids had outgrown the footprint of their existing home and felt they needed some space to spread out. They came in with a couple of sets of drawings from different architects that were not quite what they were looking for, so we set out to really listen and try to provide a design that would meet their objectives given what the space could offer.
We started by agreeing that a bump out was the best way to go and then decided on the size and the floor plan locations of the mudroom, powder room and butler pantry which were all part of the project. We also planned for an eat-in banquette that is neatly tucked into the corner and surrounded by windows providing a lovely spot for daily meals.
The kitchen itself is L-shaped with the refrigerator and range along one wall, and the new sink along the exterior wall with a large window overlooking the backyard. A large island, with seating for five, houses a prep sink and microwave. A new opening space between the kitchen and dining room includes a butler pantry/bar in one section and a large kitchen pantry in the other. Through the door to the left of the main sink is access to the new mudroom and powder room and existing attached garage.
White inset cabinets, quartzite countertops, subway tile and nickel accents provide a traditional feel. The gray island is a needed contrast to the dark wood flooring. Last but not least, professional appliances provide the tools of the trade needed to make this one hardworking kitchen.
Designed by: Susan Klimala, CKD, CBD
Photography by: Mike Kaskel
For more information on kitchen and bath design ideas go to: www.kitchenstudio-ge.com
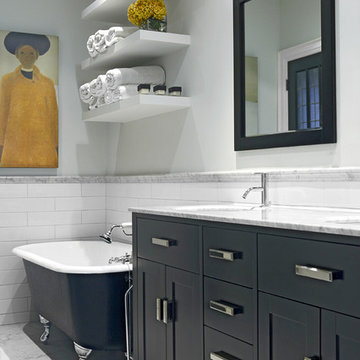
www.jeremykohm.com
Inspiration for a mid-sized transitional master bathroom in Toronto with a claw-foot tub, mosaic tile, green cabinets, an alcove shower, white tile, grey walls, marble floors, an undermount sink, marble benchtops and shaker cabinets.
Inspiration for a mid-sized transitional master bathroom in Toronto with a claw-foot tub, mosaic tile, green cabinets, an alcove shower, white tile, grey walls, marble floors, an undermount sink, marble benchtops and shaker cabinets.
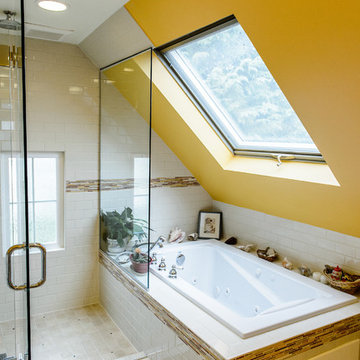
Mid-sized contemporary master bathroom in Portland with a drop-in tub, a corner shower, white tile, subway tile, yellow walls, porcelain floors and a pedestal sink.
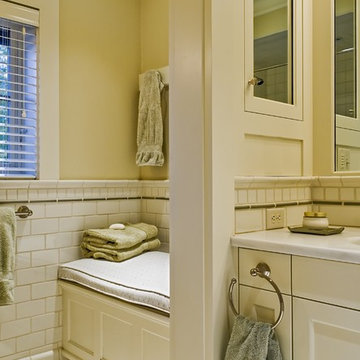
Rob Karosis Photography
www.robkarosis.com
Traditional bathroom in Burlington with subway tile.
Traditional bathroom in Burlington with subway tile.
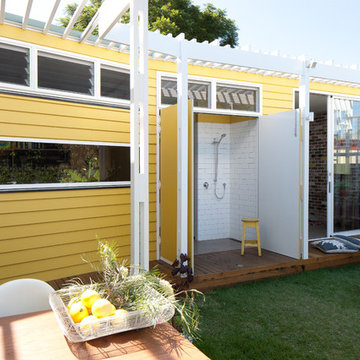
Douglas Frost
Design ideas for a small eclectic one-storey yellow exterior in Sydney with concrete fiberboard siding and a flat roof.
Design ideas for a small eclectic one-storey yellow exterior in Sydney with concrete fiberboard siding and a flat roof.
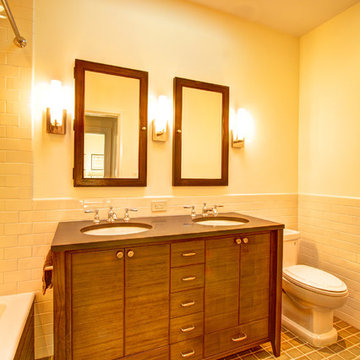
Master bathroom.
Photography by Marco Valencia.
Traditional bathroom in New York with an undermount sink, dark wood cabinets, engineered quartz benchtops, a drop-in tub, a shower/bathtub combo, a one-piece toilet, beige tile, subway tile and flat-panel cabinets.
Traditional bathroom in New York with an undermount sink, dark wood cabinets, engineered quartz benchtops, a drop-in tub, a shower/bathtub combo, a one-piece toilet, beige tile, subway tile and flat-panel cabinets.
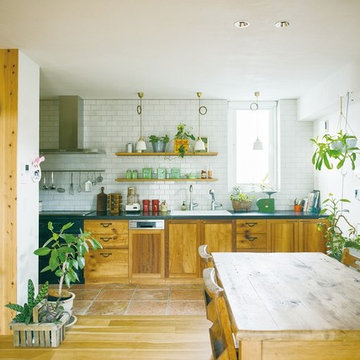
This is an example of a country kitchen in Other with medium wood cabinets, white splashback and medium hardwood floors.
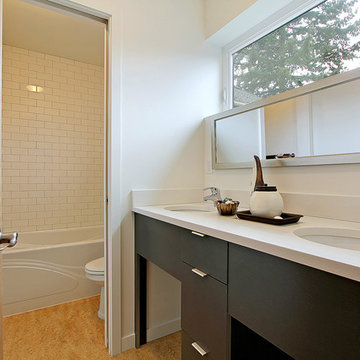
Tucker English
Photo of a contemporary bathroom in Seattle with an undermount sink, black cabinets, an alcove tub, a shower/bathtub combo, white tile, subway tile and flat-panel cabinets.
Photo of a contemporary bathroom in Seattle with an undermount sink, black cabinets, an alcove tub, a shower/bathtub combo, white tile, subway tile and flat-panel cabinets.
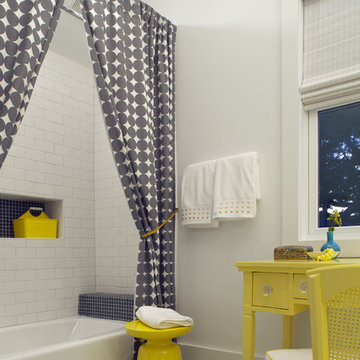
Wall Color: Super White - Benjamin Moore
Floors: Painted 2.5" porch grade, tongue-in-groove wood.
Floor Color: Sterling 1591 - Benjamin Moore
Inspiration for a beach style kids bathroom in Atlanta with subway tile.
Inspiration for a beach style kids bathroom in Atlanta with subway tile.
19 Yellow Home Design Photos
1



















