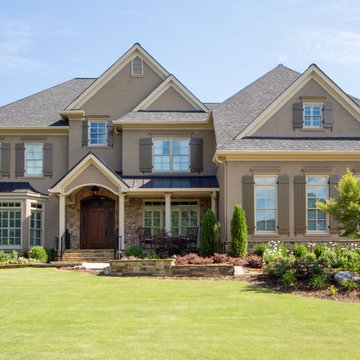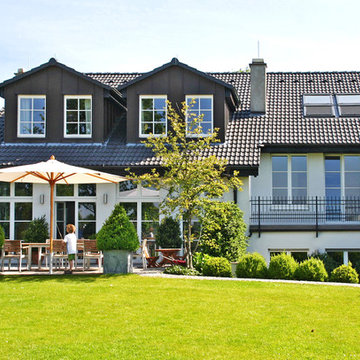21 Yellow Home Design Photos
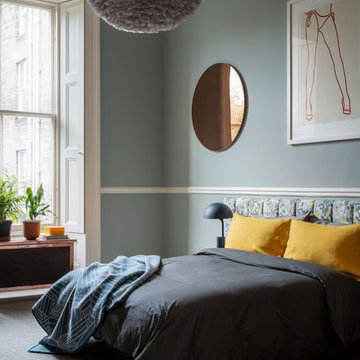
Guest Bedroom in duck egg blue with feather lamp shade. Artwork by Lucie Bennett, mirro by AYTM and headboard fabric by Romo Black. Lamp by Normann.
Photography by Zac & Zac
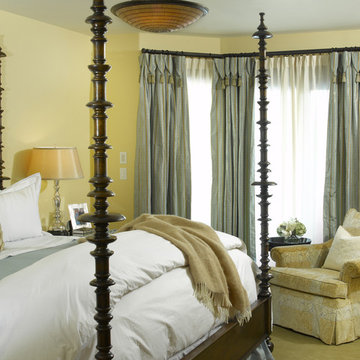
Photography by Ric Stovall - Stovall Stills
Designer - Amy Lee Casey
Design ideas for a traditional bedroom in Denver with yellow walls.
Design ideas for a traditional bedroom in Denver with yellow walls.
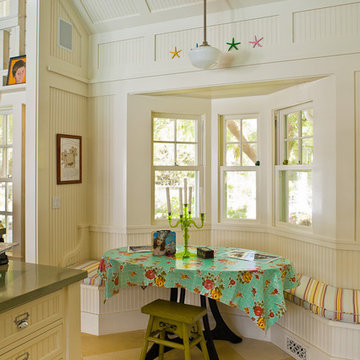
Victorian Pool House
Architect: Greg Klein at John Malick & Associates
Photograph by Jeannie O'Connor
Country eat-in kitchen in San Francisco.
Country eat-in kitchen in San Francisco.
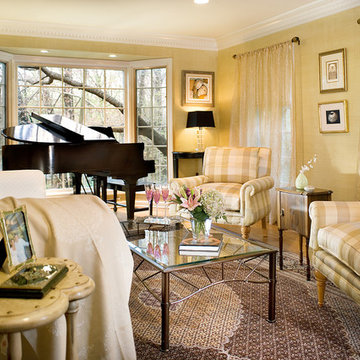
This sun filled living room in western New Jersey became the showcase for a Somerset county estate. The miniature baby grande piano at the end of the room looked over views of the side yard. A lighter pallette of creamy whites and golden yellows was used in the silk covered chairs and the contemporary white sofa. Artwork was the selection used from the private collection of the owners.
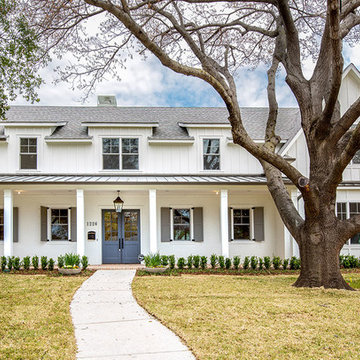
Country two-storey white house exterior in Dallas with a gable roof.
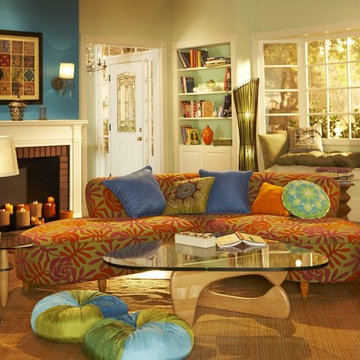
A hip, friendly and inviting Living Room Design. Using numerous vendors to create the look, including, Pier One Imports, Target, Dunn Edwards Paint, Lamps Plus and many more.
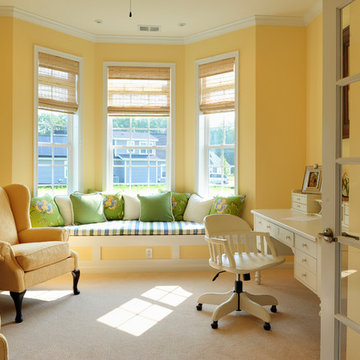
Photo of a traditional home office in Other with yellow walls, carpet and a freestanding desk.
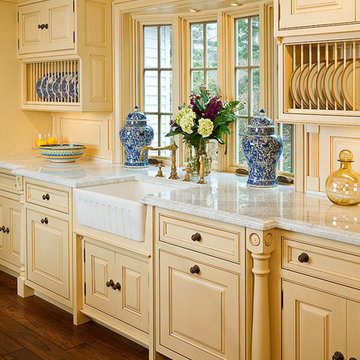
Covenant Kitchens & Baths teamed up with Superior Woodcraft to create a kitchen that provides utility, beauty and harmony. This project was so successful that it graces the cover of Dream Kitchens and Baths – Best of the Best-30 Timeless Looks, Spring 2011
Photo credit: Jim Fiora
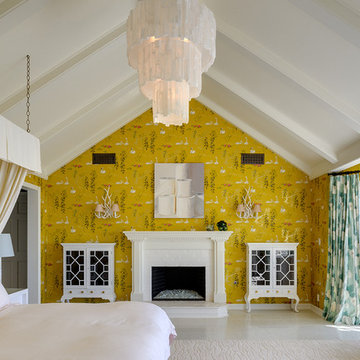
Photo of a traditional bedroom in Los Angeles with yellow walls, a standard fireplace and a brick fireplace surround.
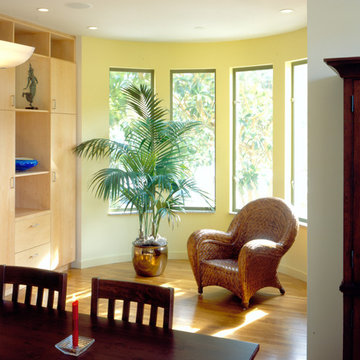
Small contemporary living room in San Francisco with white walls and medium hardwood floors.
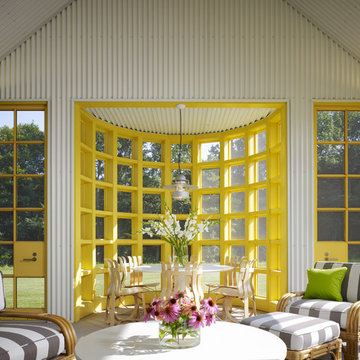
This is an example of a large traditional sunroom in Chicago with a standard ceiling and grey floor.
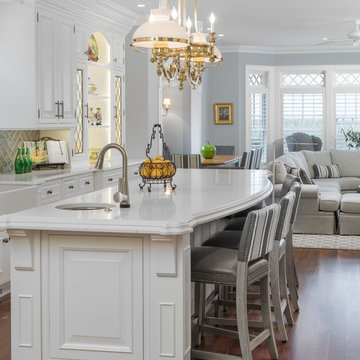
Design Excellence Award winning kitchen.
The open kitchen and family room coordinate in colors and performance fabrics; the vertical striped chair backs are echoed in sofa throw pillows. The antique brass chandelier adds warmth and history. The island has a double custom edge countertop providing a unique feature to the island, adding to its importance. The breakfast nook with custom banquette has coordinated performance fabrics. Photography: Lauren Hagerstrom
Photography-LAUREN HAGERSTROM
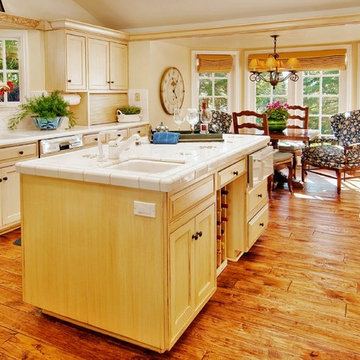
Project: 6000 sq. ft. Pebble Beach estate. Kitchen and Breakfast Nook.
Mid-sized traditional galley separate kitchen in Seattle with tile benchtops, a double-bowl sink, shaker cabinets, light wood cabinets, white splashback, ceramic splashback, medium hardwood floors and with island.
Mid-sized traditional galley separate kitchen in Seattle with tile benchtops, a double-bowl sink, shaker cabinets, light wood cabinets, white splashback, ceramic splashback, medium hardwood floors and with island.
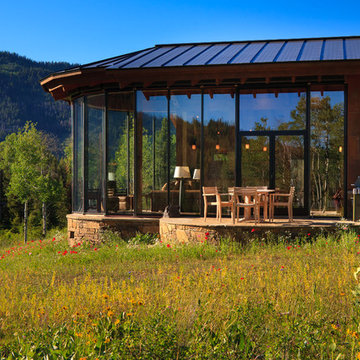
Location: Wilson, WY
Project Manager: Mark S. Dalby
Architect: Strout Architects
Photographer: David Swift Photography
Interior Designer: Laurie Waterhouse Interiors
Published in: Homestead 2011 Vol.11
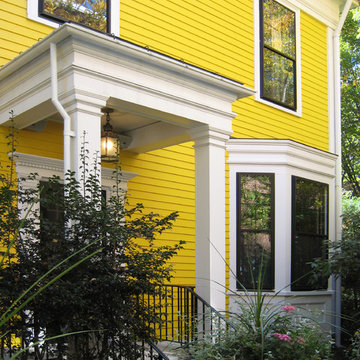
Design ideas for a mid-sized traditional two-storey yellow exterior in Boston with wood siding.
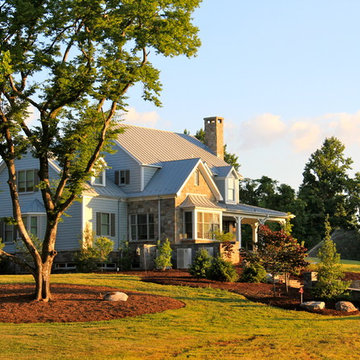
On estate acreage near Montpelier, this home was inspired by a Southern Living farmhouse vernacular design brought to the architect by the owner. With South Carolina architect, Wayne Crocker, and a Texas client, Virginia based Smith & Robertson was pre-selected as the builder and collaborated with landscape architect Buddy Spencer to create this estate quality masterpiece.
Designed by Wayne Crocker, AIA
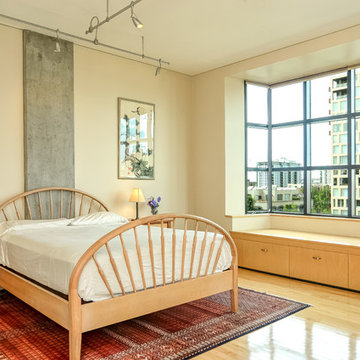
Photo of a contemporary bedroom in Portland with beige walls and light hardwood floors.
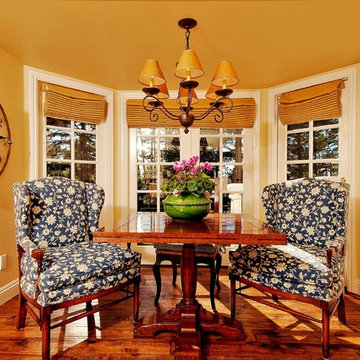
Project: 6000 sq. ft. Pebble Beach estate. Breakfast Nook.
Design ideas for a small traditional separate dining room in Seattle with yellow walls, medium hardwood floors and no fireplace.
Design ideas for a small traditional separate dining room in Seattle with yellow walls, medium hardwood floors and no fireplace.
21 Yellow Home Design Photos
1



















