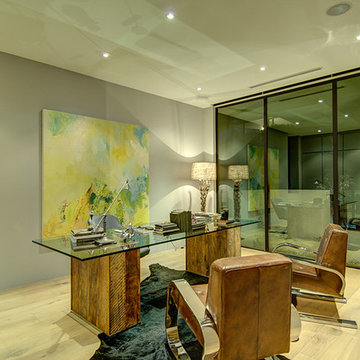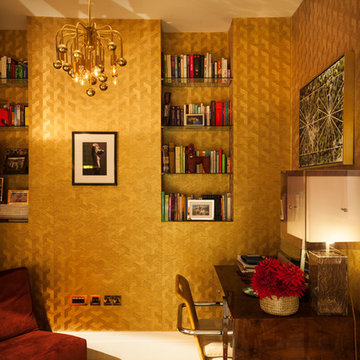Yellow Home Office Design Ideas
Refine by:
Budget
Sort by:Popular Today
101 - 120 of 2,124 photos
Item 1 of 2
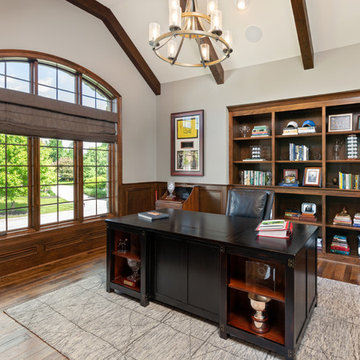
Photo of a mid-sized traditional study room in Cincinnati with grey walls, a freestanding desk, medium hardwood floors and no fireplace.

Double arched doors lead into this gorgeous home study that features cherry paneled walls, coffered ceiling and distressed hardwood flooring. Beautiful gas log Rumford fireplace with marble face. In home audio-video system. Home design by Kil Architecture Planning; interior design by SP Interiors; general contracting and millwork by Martin Bros. Contracting, Inc.; photo by Dave Hubler Photography.
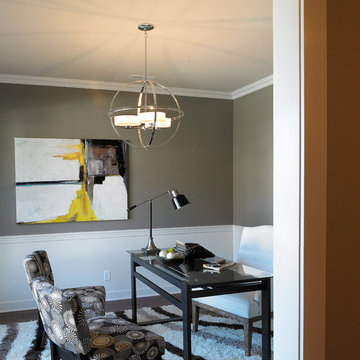
Jagoe Homes, Inc. Project: Windham Hill, Little Rock Craftsman Home. Location: Evansville, Indiana. Elevation: Craftsman-C2, Site Number: WH 174.
Small transitional home office in Other with grey walls and a freestanding desk.
Small transitional home office in Other with grey walls and a freestanding desk.
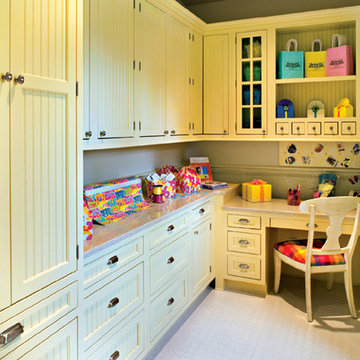
Cape Cod Solid | Maple | Cornsilk paint
--
Apothecary drawers are multi-purpose drawers that can be used in a variety of rooms. All the lower drawers in this craft room are DFMD (Door Front Matches Door) and illustrate the type of detail you'll get when you choose a door with a beaded panel.
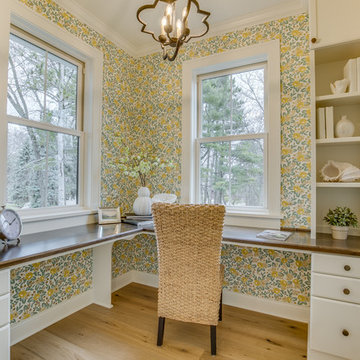
Home office with built ins and a great view - Photo by Sky Definition
Inspiration for a mid-sized country study room in Minneapolis with light hardwood floors, no fireplace, a built-in desk, beige floor and multi-coloured walls.
Inspiration for a mid-sized country study room in Minneapolis with light hardwood floors, no fireplace, a built-in desk, beige floor and multi-coloured walls.
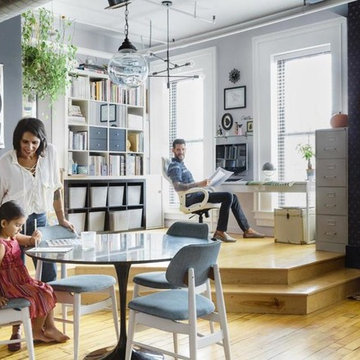
photo: Joyelle West
Design ideas for an expansive contemporary home office in Boston with light hardwood floors, no fireplace, a freestanding desk and grey walls.
Design ideas for an expansive contemporary home office in Boston with light hardwood floors, no fireplace, a freestanding desk and grey walls.
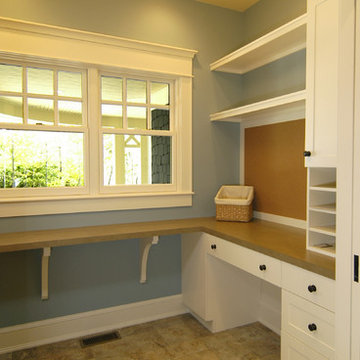
The Parkgate was designed from the inside out to give homage to the past. It has a welcoming wraparound front porch and, much like its ancestors, a surprising grandeur from floor to floor. The stair opens to a spectacular window with flanking bookcases, making the family space as special as the public areas of the home. The formal living room is separated from the family space, yet reconnected with a unique screened porch ideal for entertaining. The large kitchen, with its built-in curved booth and large dining area to the front of the home, is also ideal for entertaining. The back hall entry is perfect for a large family, with big closets, locker areas, laundry home management room, bath and back stair. The home has a large master suite and two children's rooms on the second floor, with an uncommon third floor boasting two more wonderful bedrooms. The lower level is every family’s dream, boasting a large game room, guest suite, family room and gymnasium with 14-foot ceiling. The main stair is split to give further separation between formal and informal living. The kitchen dining area flanks the foyer, giving it a more traditional feel. Upon entering the home, visitors can see the welcoming kitchen beyond.
Photographer: David Bixel
Builder: DeHann Homes
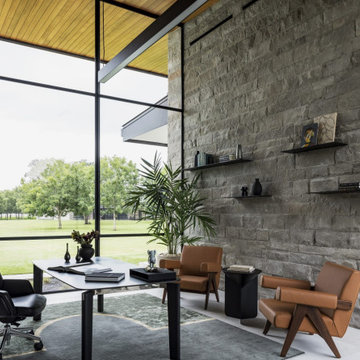
Nestled within 15 acres of breathtaking landscape, the open floor plan of the M Rresidence Project provides a canvas for the artistic pursuits of a family of four. Our responsibility encompassed the thoughtful design of the interior space, entailing comprehensive services in interior architecture and the selection of both hard and soft finishes. Within this creative journey, we artfully incorporated surprising elements and distinctively crafted moments of extraordinary interest. The resulting composition is an epitome of refined elegance, harmoniously blending form and function in a seamless union.
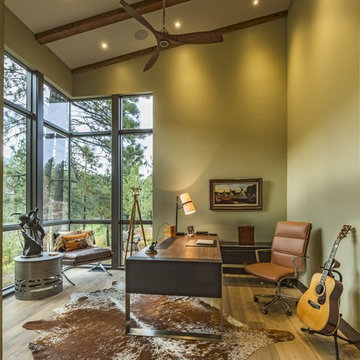
Photo of a country home office in Other with green walls, light hardwood floors, a freestanding desk and beige floor.
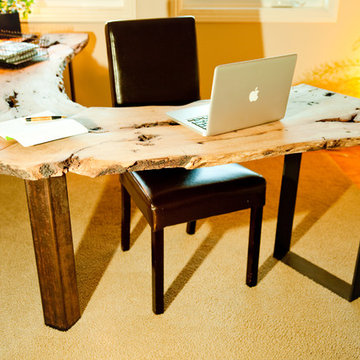
Eucalyptus desk with bark inclusions. Steel legs.
This is an example of a country home office in San Francisco.
This is an example of a country home office in San Francisco.
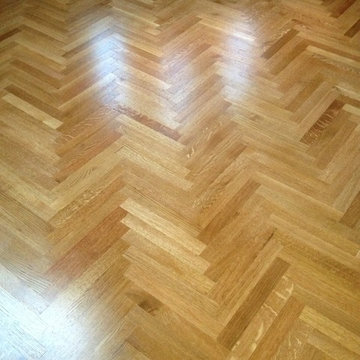
Final product of site finished herringbone pattern wood flooring in a home office space. Sealed natural and finished semi-gloss polyurethane.
Photo of a traditional home office in New York.
Photo of a traditional home office in New York.
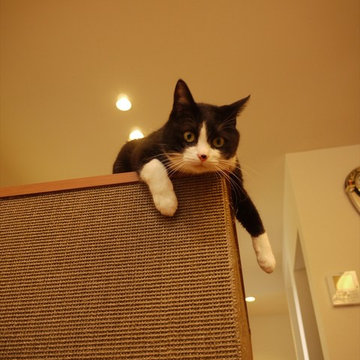
リビングの一角に作った奥様のワークスペース。
間仕切りの腰壁にサイザル麻タイルを貼り、3匹の猫たちが思う存分爪を砥げるようにした。
腰壁の上ではいつも愛猫が仕事を見守ってくれる。
この大爪とぎを作って以降、家具や壁紙など他の場所で爪を砥がれる被害が無くなった。施工後5年以上経ってもこの爪とぎは健在である。
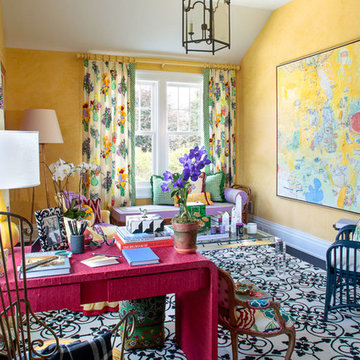
Large eclectic study room in Miami with yellow walls, dark hardwood floors, no fireplace, a freestanding desk and multi-coloured floor.
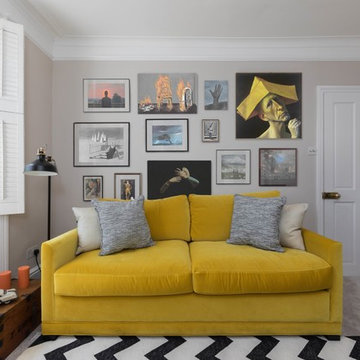
Home Office Interior Design Project in Richmond, West London
We were approached by a couple who had seen our work and were keen for us to mastermind their project for them. They had lived in this house in Richmond, West London for a number of years so when the time came to embark upon an interior design project, they wanted to get all their ducks in a row first. We spent many hours together, brainstorming ideas and formulating a tight interior design brief prior to hitting the drawing board.
Reimagining the interior of an old building comes pretty easily when you’re working with a gorgeous property like this. The proportions of the windows and doors were deserving of emphasis. The layouts lent themselves so well to virtually any style of interior design. For this reason we love working on period houses.
It was quickly decided that we would extend the house at the rear to accommodate the new kitchen-diner. The Shaker-style kitchen was made bespoke by a specialist joiner, and hand painted in Farrow & Ball eggshell. We had three brightly coloured glass pendants made bespoke by Curiousa & Curiousa, which provide an elegant wash of light over the island.
The initial brief for this project came through very clearly in our brainstorming sessions. As we expected, we were all very much in harmony when it came to the design style and general aesthetic of the interiors.
In the entrance hall, staircases and landings for example, we wanted to create an immediate ‘wow factor’. To get this effect, we specified our signature ‘in-your-face’ Roger Oates stair runners! A quirky wallpaper by Cole & Son and some statement plants pull together the scheme nicely.
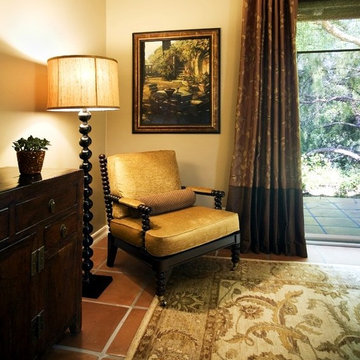
mediterranean, Santa Barbara, office, media room, gold, custom draperies, warm colors, leather ottoman, Hickory Chair, photo - Mikki Piper
Mediterranean home office in Santa Barbara.
Mediterranean home office in Santa Barbara.
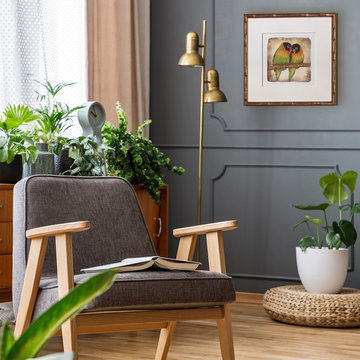
'Love Birds #1 in Golden Bamboo'
Welcome to the rain forest! Come and hang out with your feathered friends and introduce a continued feeling of elegance and relaxation to your space! It’s a limited edition piece that is hand embellished with Swarovski crystals. These lovlies are highlighted in gold and silver leaf and a beautiful array of tropical colors entirely in Swarovski crystals. Love Birds are surrounded by a wide, white mat and golden bamboo frame.
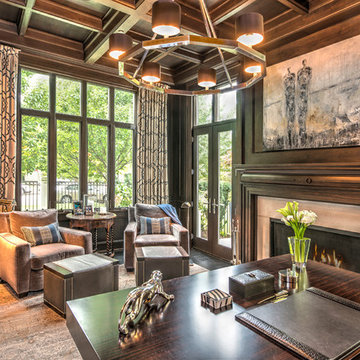
This is an example of a mid-sized contemporary home office in Other with dark hardwood floors, a standard fireplace, a stone fireplace surround, a freestanding desk, brown floor and brown walls.
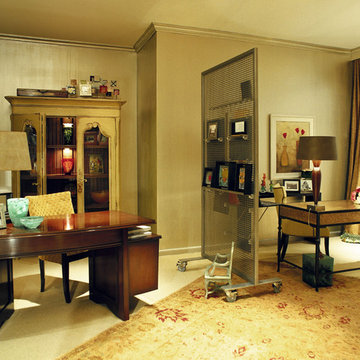
CHALLENGE
To plan, design, and furnish a 900-square-foot loft to create efficient, highly functional home office space for two professionals as well as comfortable living space for entertaining their family and guests.
SOLUTION
*Effective space planning avoids the crowded, cluttered look often evident in loft living.
*The installation of a concrete slab wall creates a welcoming foyer for guests and visitors.
*Ergonomic “light” chair serves dual functions—comfortable seating, dimensional art.
*Creating a fireplace in concrete slabs unifies the seating areas and offers visual relief.
*Metal screening in the home office divides his and her space while creating hanging storage.
Yellow Home Office Design Ideas
6
