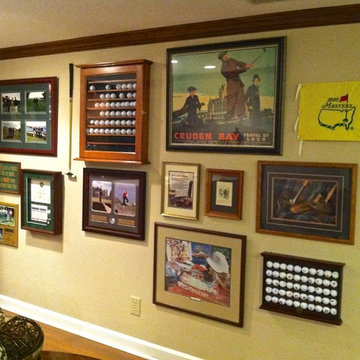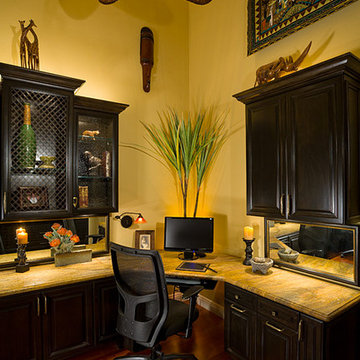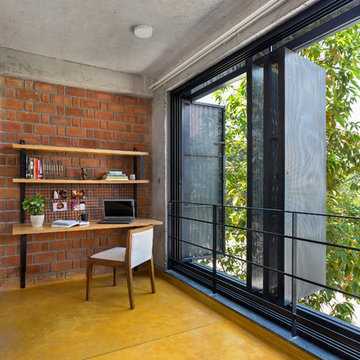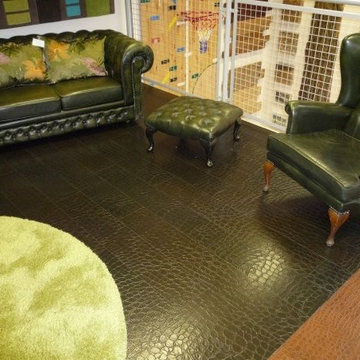Yellow Home Office Design Ideas
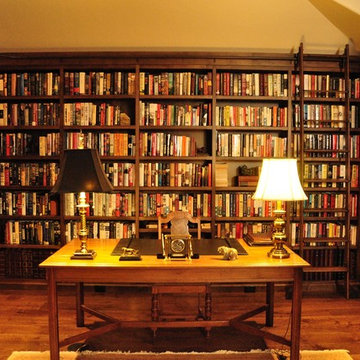
Design ideas for a home office in Denver with a library and a freestanding desk.
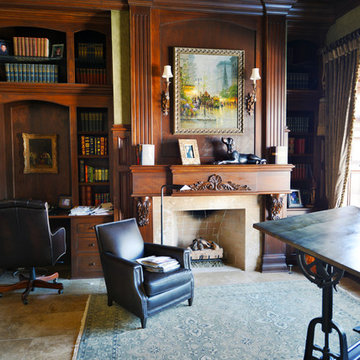
This formal study is the perfect setting for a home office. Large wood panels and molding give this room a warm and inviting feel. The gas fireplace adds a touch of class as you relax while reading a good book or listening to your favorite music.

TEAM
Architect: LDa Architecture & Interiors
Interior Design: Nina Farmer Interiors
Builder: Wellen Construction
Landscape Architect: Matthew Cunningham Landscape Design
Photographer: Eric Piasecki Photography
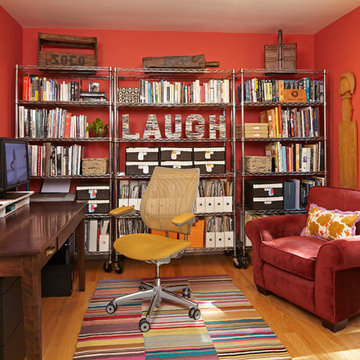
Mid-sized eclectic home office in Los Angeles with medium hardwood floors, a freestanding desk and red walls.
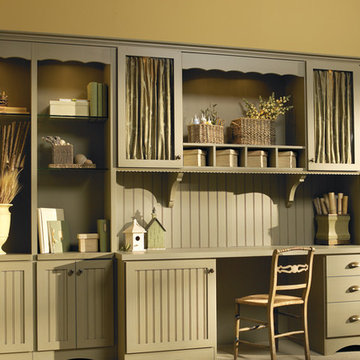
Whether crafting is a hobby or a full-time occupation, it requires space and organization. Any space in your home can be transformed into a fun and functional craft room – whether it’s a guest room, empty basement, laundry room or small niche. Replete with built-in cabinets and desks, or islands for sewing centers, you’re no longer relegated to whatever empty room is available for your creative crafting space. An ideal outlet to spark your creativity, a well-designed craft room will provide you with access to all of your tools and supplies as well as a place to spread out and work comfortably. Designed to cleverly fit into any unused space, a custom craft room is the perfect place for scrapbooking, sewing, and painting for everyone.
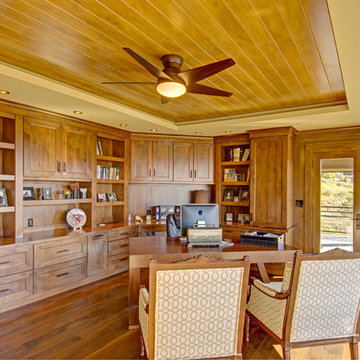
Photo of a large country study room in Denver with dark hardwood floors, no fireplace and a freestanding desk.
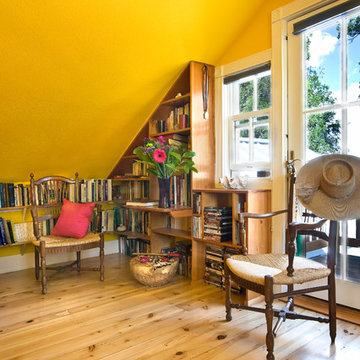
©2013 Daniel O'Connor Photography / www.danieloconnorphoto.com
This is an example of a country home office in Denver.
This is an example of a country home office in Denver.
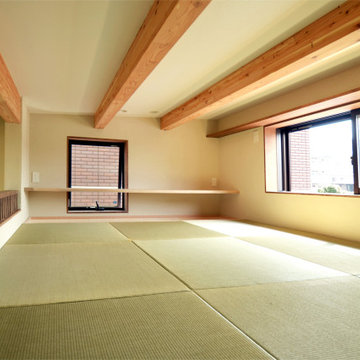
ロフトを活用した掘りごたつ式の書斎
This is an example of a small scandinavian study room in Other with beige walls, tatami floors, no fireplace, a built-in desk, green floor and timber.
This is an example of a small scandinavian study room in Other with beige walls, tatami floors, no fireplace, a built-in desk, green floor and timber.
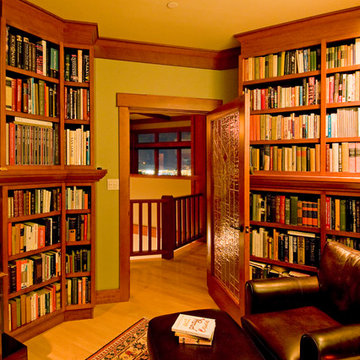
Library - Perched high on a ridge with spectacular views, this Prairie-style Douglas Fir timberframe home is a family's dream! With Xeriscape landscaping, there is minimal upkeep with maximum lifestyle. Cedar Ridge features stone fireplaces, lovely wood built-ins and coloured, etched concrete exterior decking. With a Home Theatre and Games Niche, this is a home to stay in and play in!
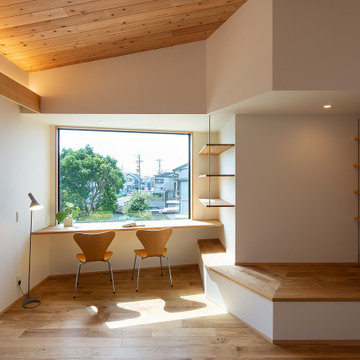
ほぼワンフロアの開放的なLDK。勾配に貼った杉板の天井の先にはウッドデッキバルコニーに出る巾広の掃き出し窓と、スタディスペース前の巨大な嵌め殺し窓。狭小地でありながら、2階リビングならではの開放的な空間となりました。ダイニング照明としてノルディックソーラーのSOLARソーラーペンダントライトを採用。シャープでありながらも、複数枚のシェードによる柔らかな間接光をダイニングテーブルに落とし込んでいます。
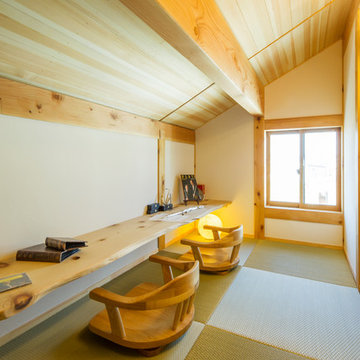
Photo By. かがわの家.com
Photo of a small asian home office in Other with white walls, tatami floors, a built-in desk and green floor.
Photo of a small asian home office in Other with white walls, tatami floors, a built-in desk and green floor.
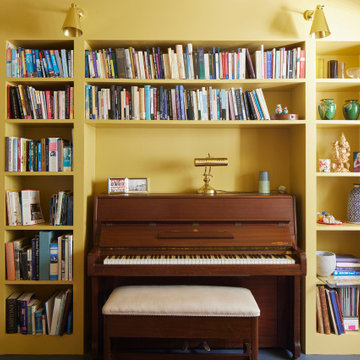
The primary intent of the project was to bring the property up to a modern standard of living, with additional space at the rear to provide kitchen, dining and living space for a couple who would become a family over the course of the build, with the arrival of twins in a very Grand Designs manner.
The project was relatively cost effective, and it was decided early on to draw upon the existing 1930’s design aesthetic of the existing house. A white painted render finish to the extension was combined with the curved corner which drew influence from the beautiful curved bay window at the front of the house. Green glazed ceramic tile details were a response to the painted tile window cills, each a different colour on the development of 6 houses located just outside the Wandsworth Common Conservation Area. The tiles came to define planting zones as part of the landscaping at the rear of the extension.
Further up the house, a new softwood staircase with circular balusters lead to the new loft conversion, where the master bedroom and en-suite are located. The playful design aesthetic continues, with vintage inspired elements such as a T&G timber clad headboard ledge and the mid-century sideboard vanity unit that the clients sourced for the bathroom.
Internally, the spaces were designed to incorporate a large self-contained study at the front of the house, which could be opened to the rest of the space with salvaged pocket doors. Interior designer Sarah Ashworth put together a 1930’s inspired colour scheme, which is at it’s boldest in this study space, with a golden yellow paint offsetting the clients vast collection of vintage furniture.
A utility and downstairs loo are incorporated in the original small kitchen space, with a free flowing sequence of spaces for living opening up to the garden at the rear. A slot rooflight provides light for the kitchen set in the centre of the plan.
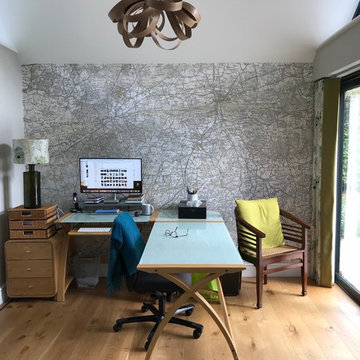
Contemporary study room in Surrey with beige walls, light hardwood floors, a freestanding desk and brown floor.
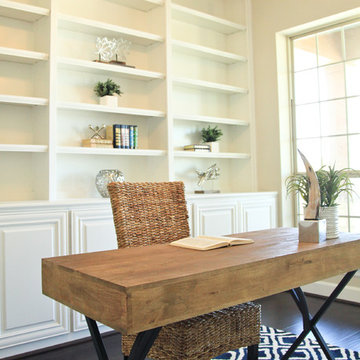
Sara Sparks
Design ideas for a mid-sized country home office in Dallas with dark hardwood floors and a freestanding desk.
Design ideas for a mid-sized country home office in Dallas with dark hardwood floors and a freestanding desk.
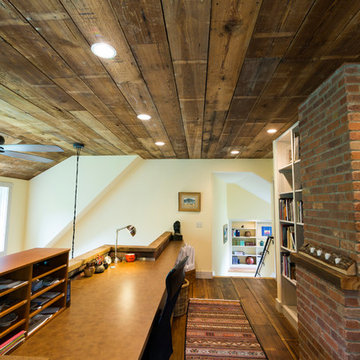
Office Loft
Photo of a country home office in Detroit with dark hardwood floors, a brick fireplace surround, a built-in desk and white walls.
Photo of a country home office in Detroit with dark hardwood floors, a brick fireplace surround, a built-in desk and white walls.
Yellow Home Office Design Ideas
8

