Yellow Home Office Design Ideas with Medium Hardwood Floors
Sort by:Popular Today
1 - 20 of 115 photos
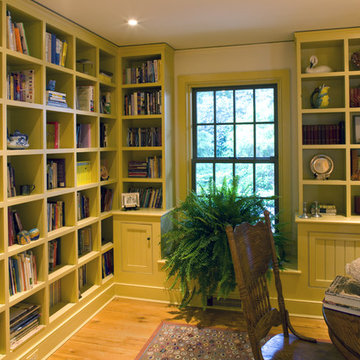
Photos by Anne Gummerson
Traditional home office in Philadelphia with white walls and medium hardwood floors.
Traditional home office in Philadelphia with white walls and medium hardwood floors.

Master bedroom suite begins with this bright yellow home office, and leads to the blue bedroom.
Photo of a mid-sized contemporary study room in Seattle with yellow walls, medium hardwood floors, no fireplace, a built-in desk and brown floor.
Photo of a mid-sized contemporary study room in Seattle with yellow walls, medium hardwood floors, no fireplace, a built-in desk and brown floor.
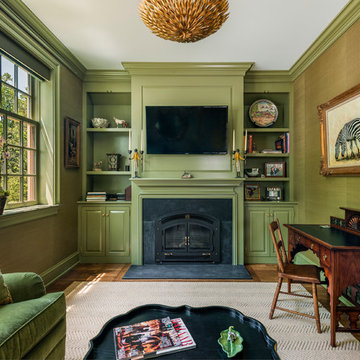
Tom Crane Photography
Inspiration for a mid-sized traditional study room in Philadelphia with green walls, medium hardwood floors, a standard fireplace, a freestanding desk and a stone fireplace surround.
Inspiration for a mid-sized traditional study room in Philadelphia with green walls, medium hardwood floors, a standard fireplace, a freestanding desk and a stone fireplace surround.
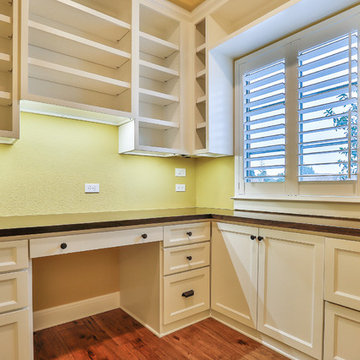
Photo of a small transitional study room in Austin with yellow walls, medium hardwood floors, no fireplace, a built-in desk and brown floor.
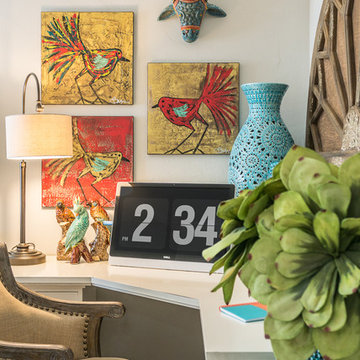
Megan Meek
Small eclectic home office in San Diego with white walls, medium hardwood floors and a built-in desk.
Small eclectic home office in San Diego with white walls, medium hardwood floors and a built-in desk.
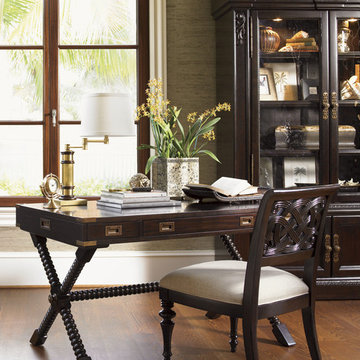
Inspired by British Campaign styling, this home office space features Tommy Bahama Home furniture.
Mid-sized traditional study room in Orange County with medium hardwood floors, a freestanding desk and grey walls.
Mid-sized traditional study room in Orange County with medium hardwood floors, a freestanding desk and grey walls.
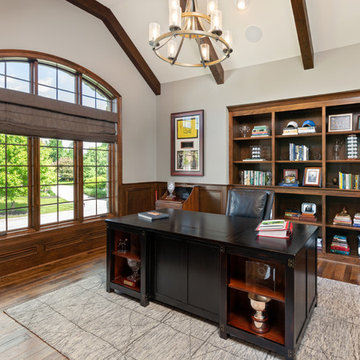
Photo of a mid-sized traditional study room in Cincinnati with grey walls, a freestanding desk, medium hardwood floors and no fireplace.
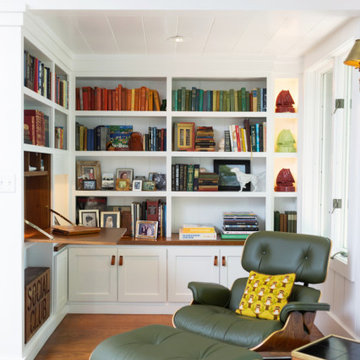
Transitional home office in Grand Rapids with a library, white walls, medium hardwood floors, a built-in desk, brown floor and timber.
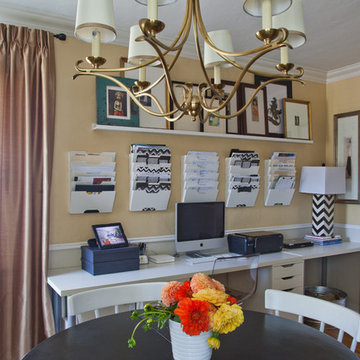
This home showcases a joyful palette with printed upholstery, bright pops of color, and unexpected design elements. It's all about balancing style with functionality as each piece of decor serves an aesthetic and practical purpose.
---
Project designed by Pasadena interior design studio Amy Peltier Interior Design & Home. They serve Pasadena, Bradbury, South Pasadena, San Marino, La Canada Flintridge, Altadena, Monrovia, Sierra Madre, Los Angeles, as well as surrounding areas.
For more about Amy Peltier Interior Design & Home, click here: https://peltierinteriors.com/
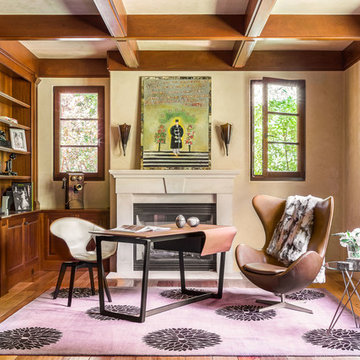
Client's home office/study. Madeline Weinrib rug.
Photos by David Duncan Livingston
This is an example of a large eclectic study room in San Francisco with a standard fireplace, a concrete fireplace surround, a freestanding desk, beige walls, medium hardwood floors and brown floor.
This is an example of a large eclectic study room in San Francisco with a standard fireplace, a concrete fireplace surround, a freestanding desk, beige walls, medium hardwood floors and brown floor.
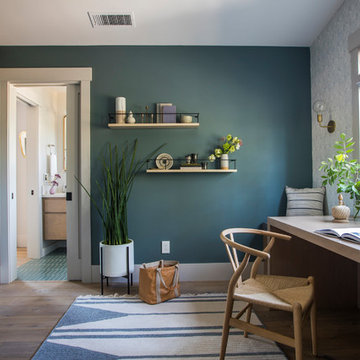
This is an example of a contemporary home office in San Francisco with blue walls, medium hardwood floors, a built-in desk and brown floor.
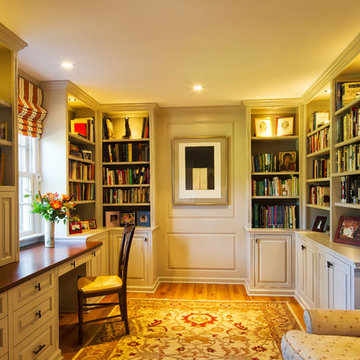
Charming library with cherry counter and custom cabinetry, pocket doors hide TV
Weigley Photography
Photo of a large traditional home office in New York with a built-in desk, white walls and medium hardwood floors.
Photo of a large traditional home office in New York with a built-in desk, white walls and medium hardwood floors.
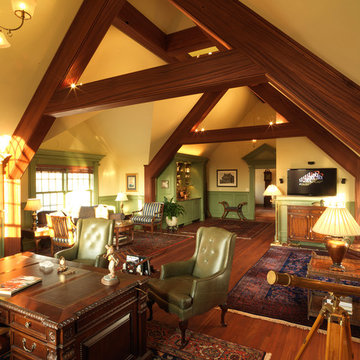
Executive Home Office Charlotte VT
Photograph by Susan Teare
Design ideas for a large traditional study room in Burlington with beige walls, medium hardwood floors, no fireplace, a freestanding desk and brown floor.
Design ideas for a large traditional study room in Burlington with beige walls, medium hardwood floors, no fireplace, a freestanding desk and brown floor.
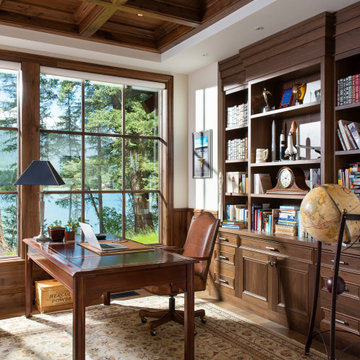
Photo of a traditional study room in Other with white walls, medium hardwood floors, a freestanding desk, brown floor, coffered, wood and decorative wall panelling.
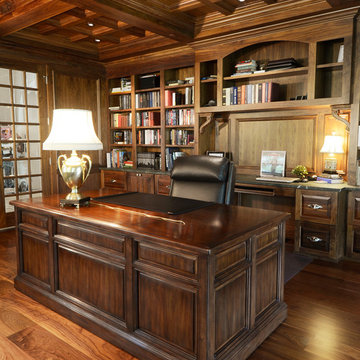
Camp Wobegon is a nostalgic waterfront retreat for a multi-generational family. The home's name pays homage to a radio show the homeowner listened to when he was a child in Minnesota. Throughout the home, there are nods to the sentimental past paired with modern features of today.
The five-story home sits on Round Lake in Charlevoix with a beautiful view of the yacht basin and historic downtown area. Each story of the home is devoted to a theme, such as family, grandkids, and wellness. The different stories boast standout features from an in-home fitness center complete with his and her locker rooms to a movie theater and a grandkids' getaway with murphy beds. The kids' library highlights an upper dome with a hand-painted welcome to the home's visitors.
Throughout Camp Wobegon, the custom finishes are apparent. The entire home features radius drywall, eliminating any harsh corners. Masons carefully crafted two fireplaces for an authentic touch. In the great room, there are hand constructed dark walnut beams that intrigue and awe anyone who enters the space. Birchwood artisans and select Allenboss carpenters built and assembled the grand beams in the home.
Perhaps the most unique room in the home is the exceptional dark walnut study. It exudes craftsmanship through the intricate woodwork. The floor, cabinetry, and ceiling were crafted with care by Birchwood carpenters. When you enter the study, you can smell the rich walnut. The room is a nod to the homeowner's father, who was a carpenter himself.
The custom details don't stop on the interior. As you walk through 26-foot NanoLock doors, you're greeted by an endless pool and a showstopping view of Round Lake. Moving to the front of the home, it's easy to admire the two copper domes that sit atop the roof. Yellow cedar siding and painted cedar railing complement the eye-catching domes.
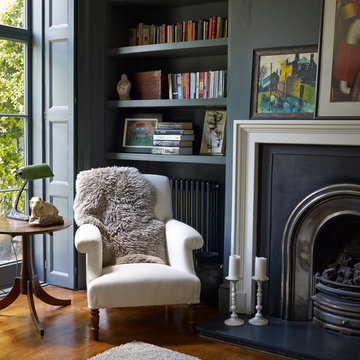
Alex Wilson
Traditional home office in London with blue walls, medium hardwood floors, a standard fireplace and a library.
Traditional home office in London with blue walls, medium hardwood floors, a standard fireplace and a library.
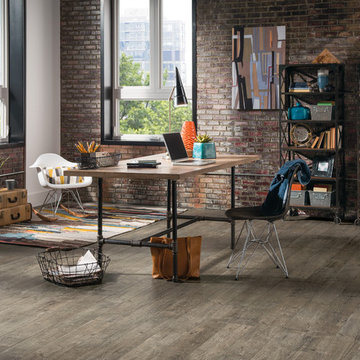
This is an example of a large industrial study room in Orange County with brown walls, no fireplace, a freestanding desk, brown floor and medium hardwood floors.
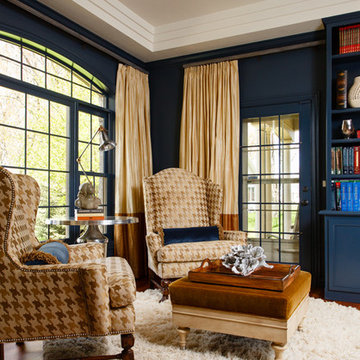
This is an example of a mid-sized transitional study room in Milwaukee with blue walls and medium hardwood floors.
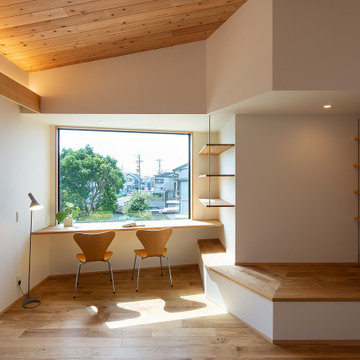
ほぼワンフロアの開放的なLDK。勾配に貼った杉板の天井の先にはウッドデッキバルコニーに出る巾広の掃き出し窓と、スタディスペース前の巨大な嵌め殺し窓。狭小地でありながら、2階リビングならではの開放的な空間となりました。ダイニング照明としてノルディックソーラーのSOLARソーラーペンダントライトを採用。シャープでありながらも、複数枚のシェードによる柔らかな間接光をダイニングテーブルに落とし込んでいます。
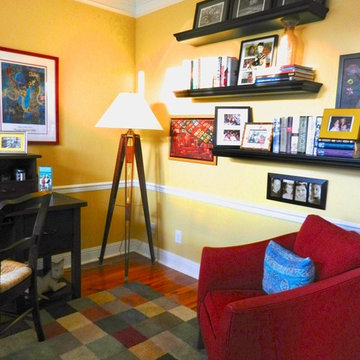
Inspiration for a transitional home office in Charleston with yellow walls, medium hardwood floors, a freestanding desk and brown floor.
Yellow Home Office Design Ideas with Medium Hardwood Floors
1