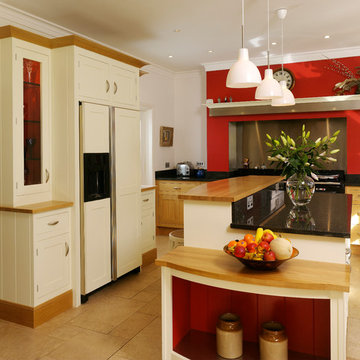Yellow Kitchen Design Ideas
Refine by:
Budget
Sort by:Popular Today
121 - 140 of 19,060 photos
Item 1 of 2
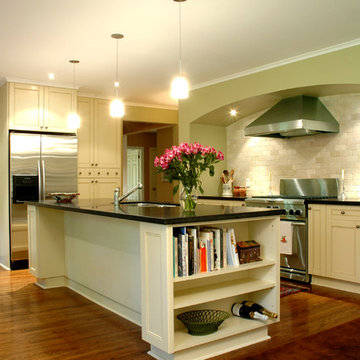
Photo of a traditional kitchen in Toronto with stainless steel appliances, beige cabinets, beige splashback and limestone splashback.
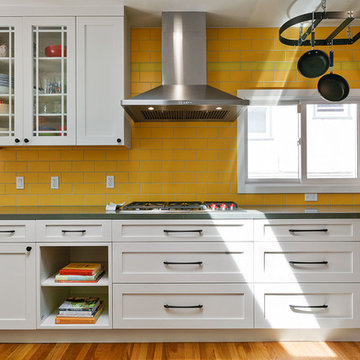
The client wanted to re-use her existing pot rack in the design.
Inspiration for a mid-sized transitional u-shaped kitchen pantry in San Francisco with an undermount sink, shaker cabinets, white cabinets, quartz benchtops, yellow splashback, ceramic splashback, stainless steel appliances, medium hardwood floors, a peninsula, brown floor and grey benchtop.
Inspiration for a mid-sized transitional u-shaped kitchen pantry in San Francisco with an undermount sink, shaker cabinets, white cabinets, quartz benchtops, yellow splashback, ceramic splashback, stainless steel appliances, medium hardwood floors, a peninsula, brown floor and grey benchtop.
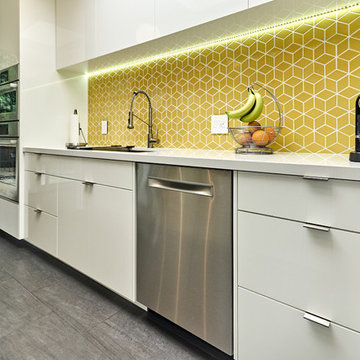
High-gloss doors and panels from Luxe were used for an elegant yet simple design. We designed and built the kitchen while working with the client's contractor who did the install. Photos by Mark Pinkerton
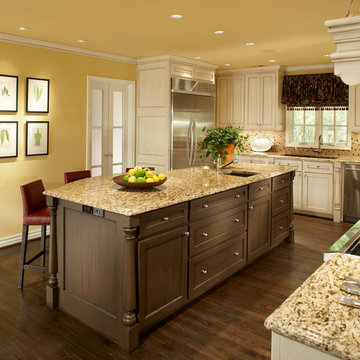
Photo of a mid-sized traditional l-shaped eat-in kitchen in Dallas with a double-bowl sink, shaker cabinets, white cabinets, granite benchtops, multi-coloured splashback, mosaic tile splashback, stainless steel appliances, dark hardwood floors and with island.
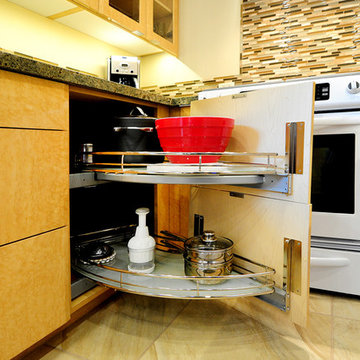
Adriana Ortiz
This is an example of a mid-sized contemporary galley eat-in kitchen in Los Angeles with an undermount sink, flat-panel cabinets, light wood cabinets, solid surface benchtops, metallic splashback, matchstick tile splashback, white appliances, ceramic floors and no island.
This is an example of a mid-sized contemporary galley eat-in kitchen in Los Angeles with an undermount sink, flat-panel cabinets, light wood cabinets, solid surface benchtops, metallic splashback, matchstick tile splashback, white appliances, ceramic floors and no island.
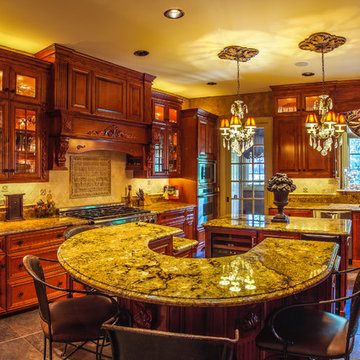
Bill Meyer Photography
Inspiration for a traditional u-shaped eat-in kitchen in Chicago with a double-bowl sink, recessed-panel cabinets, medium wood cabinets, granite benchtops, beige splashback, ceramic splashback, stainless steel appliances, travertine floors and multiple islands.
Inspiration for a traditional u-shaped eat-in kitchen in Chicago with a double-bowl sink, recessed-panel cabinets, medium wood cabinets, granite benchtops, beige splashback, ceramic splashback, stainless steel appliances, travertine floors and multiple islands.
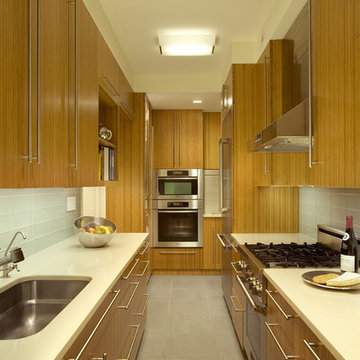
Photo of a mid-sized contemporary galley separate kitchen in New York with glass tile splashback, stainless steel appliances, an undermount sink, white splashback, flat-panel cabinets, medium wood cabinets, quartzite benchtops, ceramic floors, no island and grey floor.

Contemporary galley eat-in kitchen in Moscow with flat-panel cabinets, yellow cabinets, solid surface benchtops, white splashback, with island and white benchtop.
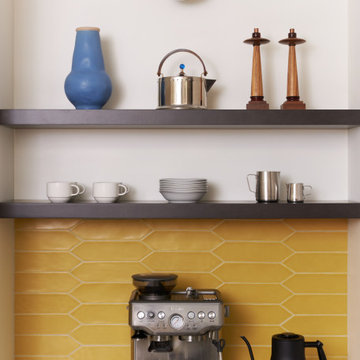
We always make spaces for espresso...
Inspiration for a modern kitchen in Richmond with marble benchtops, yellow splashback, glass tile splashback, stainless steel appliances, with island and white benchtop.
Inspiration for a modern kitchen in Richmond with marble benchtops, yellow splashback, glass tile splashback, stainless steel appliances, with island and white benchtop.
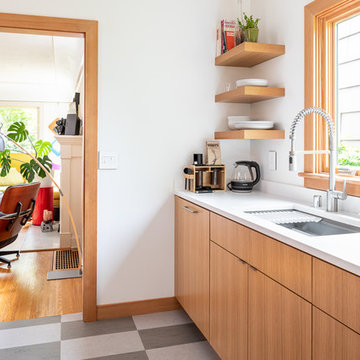
Cindy Apple
Inspiration for a small modern kitchen in Seattle with an undermount sink, flat-panel cabinets, light wood cabinets, quartz benchtops, white splashback, ceramic splashback, stainless steel appliances, linoleum floors, with island, multi-coloured floor and white benchtop.
Inspiration for a small modern kitchen in Seattle with an undermount sink, flat-panel cabinets, light wood cabinets, quartz benchtops, white splashback, ceramic splashback, stainless steel appliances, linoleum floors, with island, multi-coloured floor and white benchtop.
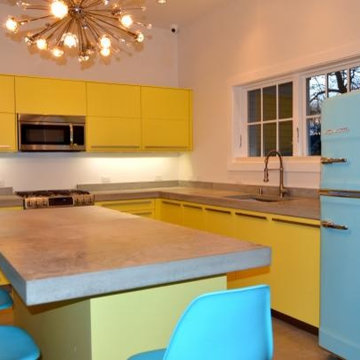
This is an example of a mid-sized modern l-shaped eat-in kitchen in New York with a drop-in sink, flat-panel cabinets, yellow cabinets, solid surface benchtops, coloured appliances, ceramic floors and with island.
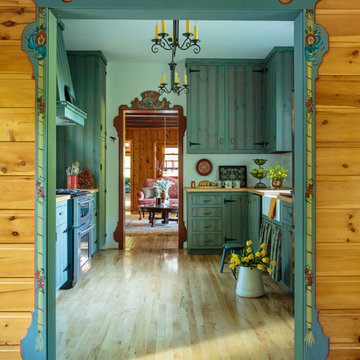
Mark Lohmann
This is an example of a mid-sized country galley kitchen in Milwaukee with a farmhouse sink, flat-panel cabinets, green cabinets, wood benchtops, stainless steel appliances, light hardwood floors, no island and brown floor.
This is an example of a mid-sized country galley kitchen in Milwaukee with a farmhouse sink, flat-panel cabinets, green cabinets, wood benchtops, stainless steel appliances, light hardwood floors, no island and brown floor.
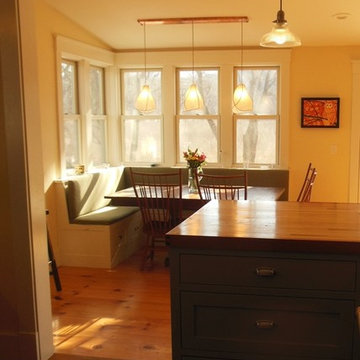
Photo of a mid-sized contemporary u-shaped eat-in kitchen in Burlington with a farmhouse sink, shaker cabinets, green cabinets, soapstone benchtops, stainless steel appliances, linoleum floors and with island.
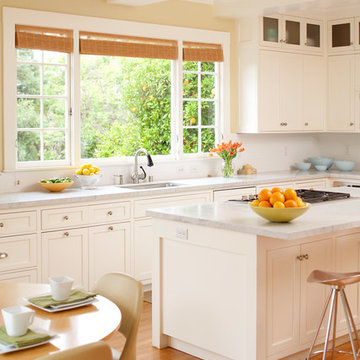
This beautiful and timeless kitchen exudes a fresh and happy style.
This is an example of a mid-sized transitional u-shaped open plan kitchen in San Francisco with white cabinets, marble benchtops, white splashback, ceramic splashback, stainless steel appliances, with island, an undermount sink, shaker cabinets, medium hardwood floors, brown floor and grey benchtop.
This is an example of a mid-sized transitional u-shaped open plan kitchen in San Francisco with white cabinets, marble benchtops, white splashback, ceramic splashback, stainless steel appliances, with island, an undermount sink, shaker cabinets, medium hardwood floors, brown floor and grey benchtop.
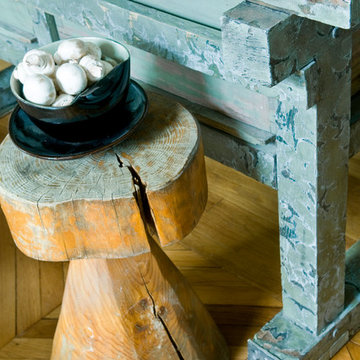
Photo of a large eclectic l-shaped open plan kitchen in Paris with an integrated sink, flat-panel cabinets, medium wood cabinets, white splashback, stainless steel appliances, medium hardwood floors, with island and beige floor.
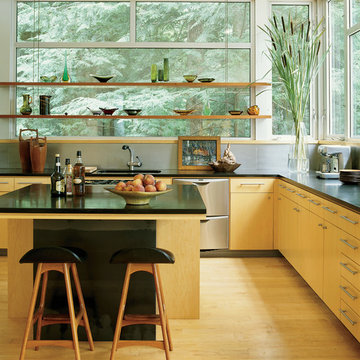
Modern kitchen in New York with flat-panel cabinets, light wood cabinets and stainless steel appliances.
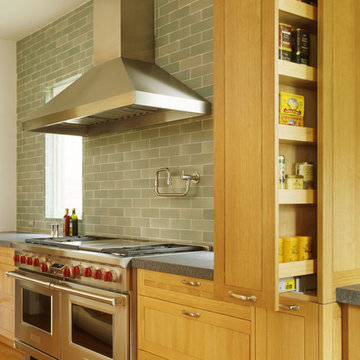
Renovation and addition to 1907 historic home including new kitchen, family room, master bedroom suite and top level attic conversion to living space. Scope of work also included a new foundation, wine cellar and garage. The architecture remained true to the original intent of the home while integrating modern detailing and design.
Photos: Matthew Millman
Architect: Schwartz and Architecture
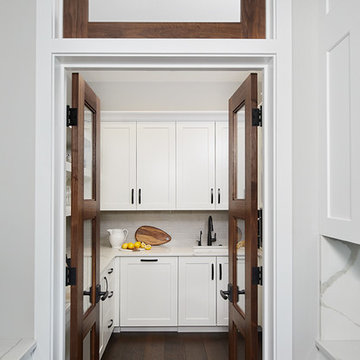
Inspiration for a transitional kitchen pantry in Grand Rapids with an undermount sink, shaker cabinets, white cabinets, dark hardwood floors, brown floor, white benchtop, white splashback, subway tile splashback and quartz benchtops.
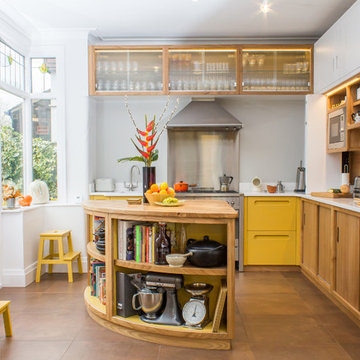
This Mid Century inspired kitchen was manufactured for a couple who definitely didn't want a traditional 'new' fitted kitchen as part of their extension to a 1930's house in a desirable Manchester suburb.
The key themes that were important to the clients for this project were:
Nostalgia- fond memories how a grandmother's kitchen used to feel and furniture and soft furnishings the couple had owned or liked over the years, even Culshaw's own Hivehaus kitchenette that the couple had fallen for on a visit to our showroom a few years ago.
Mix and match - creating something that had a very mixed media approach with the warm and harmonius use of solid wood, painted surfaces in varied colours, metal, glass, stone, ceramic and formica.
Flow - The couple thought very carefully about the building project as a whole but particularly the kitchen. They wanted an adaptable space that suited how they wanted to live, a social space close to kitchen and garden, a place to watch movies, partitions which could close off spaces if necessary.
Practicality: A place for everything in the kitchen, a sense of order compared to the chaos that was their old kitchen (which lived where the utility now proudly stands).
Being a bespoke kitchen manufacturer we listened, drew, modelled, visualised, handcrafted and fitted a beautiful kitchen that is truly a reflection of the couple's tastes and aspirations of how they wanted to live - now that is design!
Photo: Ian Hampson
Yellow Kitchen Design Ideas
7
