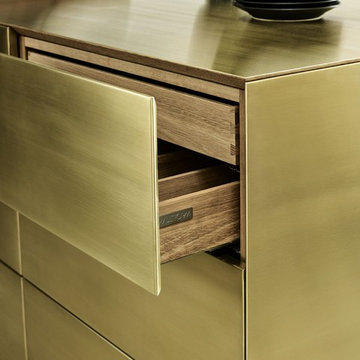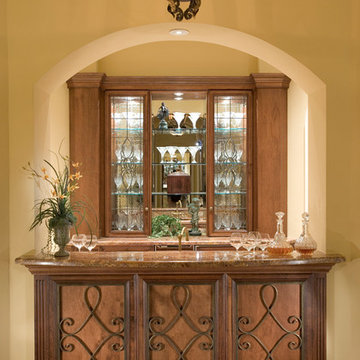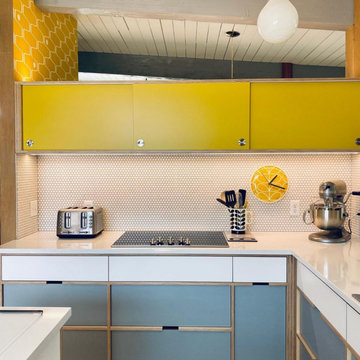Yellow Kitchen Design Ideas
Refine by:
Budget
Sort by:Popular Today
61 - 80 of 19,069 photos
Item 1 of 2
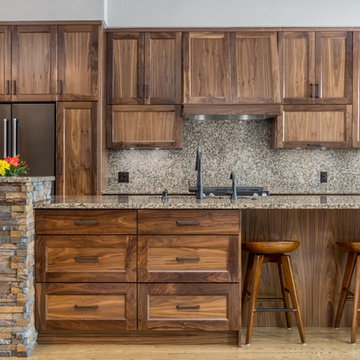
Photo of a large country kitchen in Other with recessed-panel cabinets, granite benchtops, stone slab splashback, light hardwood floors, with island, dark wood cabinets and stainless steel appliances.
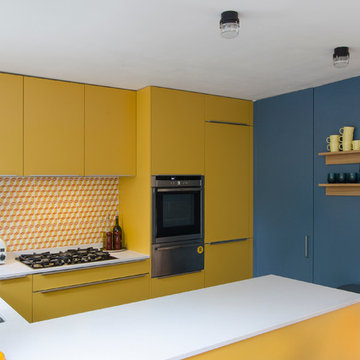
The kitchen in this remodeled 1960s house is colour-blocked against a blue panelled wall which hides a pantry. White quartz worktop bounces dayight around the kitchen. Geometric splash back adds interest. The encaustic tiles are handmade in Spain. The U-shape of this kitchen creates a "peninsula" which is used daily for preparing food but also doubles as a breakfast bar.
Photo: Frederik Rissom
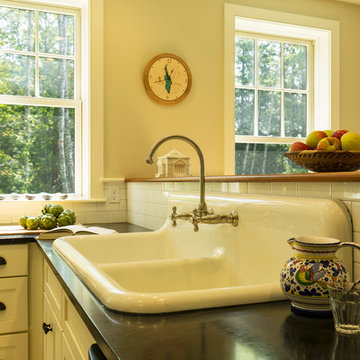
Greg Hubbard Photography
Inspiration for a small traditional u-shaped eat-in kitchen in Burlington with a drop-in sink, shaker cabinets, white cabinets, white splashback, subway tile splashback, stainless steel appliances and medium hardwood floors.
Inspiration for a small traditional u-shaped eat-in kitchen in Burlington with a drop-in sink, shaker cabinets, white cabinets, white splashback, subway tile splashback, stainless steel appliances and medium hardwood floors.
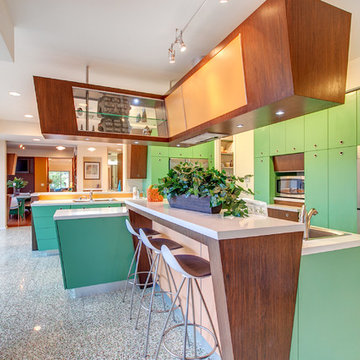
Midcentury l-shaped open plan kitchen in San Diego with flat-panel cabinets, quartz benchtops, stainless steel appliances, with island and green cabinets.
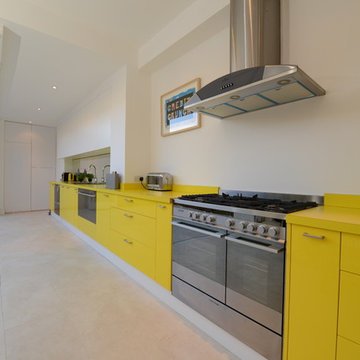
Photo of a contemporary galley eat-in kitchen in London with a double-bowl sink, flat-panel cabinets, yellow cabinets, mirror splashback and stainless steel appliances.
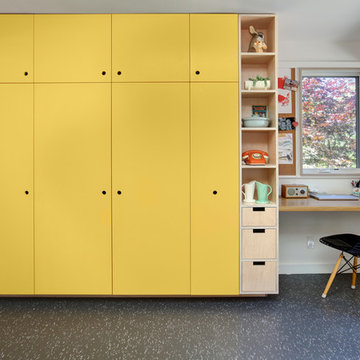
Remodel of mid century modern kitchen. New windows and skylights bring in more light while an improved floor plan improves flow and functionality.
Design - Fivedot design build
Photos by cleary o'farrell
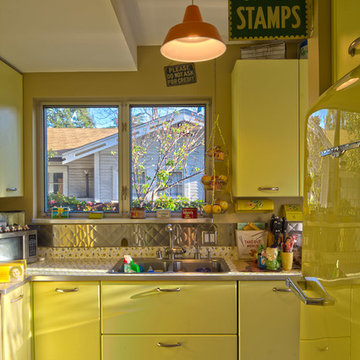
Anthony Perez
This is an example of an eclectic kitchen in Los Angeles with yellow cabinets, metallic splashback and metal splashback.
This is an example of an eclectic kitchen in Los Angeles with yellow cabinets, metallic splashback and metal splashback.
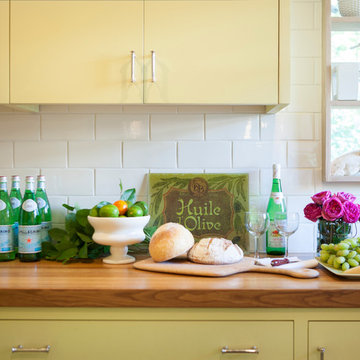
Photos by Whit Preston
Architect: Cindy Black, Hello Kitchen
Modern kitchen in Austin.
Modern kitchen in Austin.
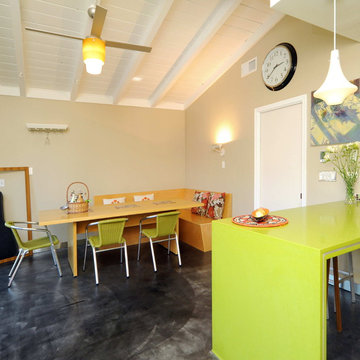
Based on a mid century modern concept
Mid-sized contemporary l-shaped eat-in kitchen in Los Angeles with quartz benchtops, flat-panel cabinets, light wood cabinets, concrete floors, a peninsula and green benchtop.
Mid-sized contemporary l-shaped eat-in kitchen in Los Angeles with quartz benchtops, flat-panel cabinets, light wood cabinets, concrete floors, a peninsula and green benchtop.
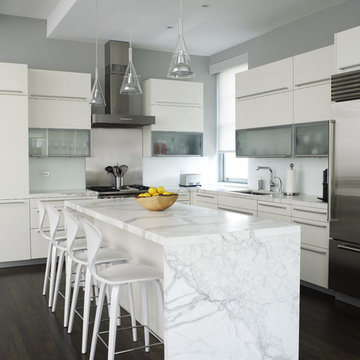
Contemporary l-shaped kitchen in New York with stainless steel appliances, white cabinets, marble benchtops and flat-panel cabinets.
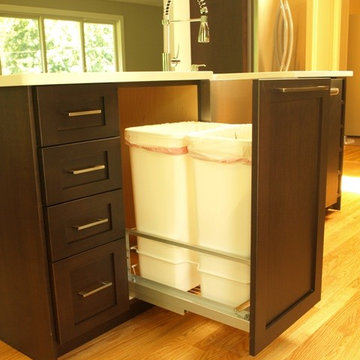
A pull out trash drawer is a great way to hide your garbage and keep your kitchen looking clean. Think about this: are you a left handed or right handed? If you answered right handed, you may want to place the pull out trash on the right side of the sink.
Photography by Bob Gockeler
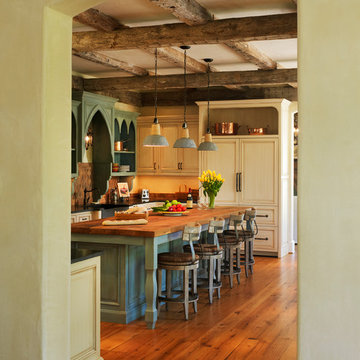
Photographer: Anice Hoachlander from Hoachlander Davis Photography, LLC Principal
Designer: Anthony "Ankie" Barnes, AIA, LEED AP
Photo of a mediterranean eat-in kitchen in DC Metro with wood benchtops, panelled appliances, green cabinets, a farmhouse sink, recessed-panel cabinets, dark hardwood floors and with island.
Photo of a mediterranean eat-in kitchen in DC Metro with wood benchtops, panelled appliances, green cabinets, a farmhouse sink, recessed-panel cabinets, dark hardwood floors and with island.
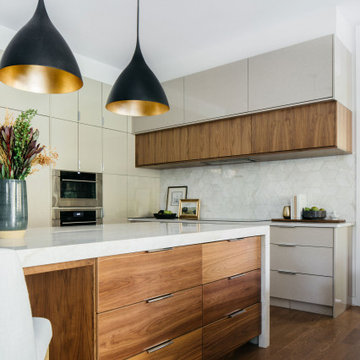
Walnut wood is a fan favorite for clients and designers! ?
Why we love it:
- Naturally beautiful even without a stain
- Warm, inviting tone
- Durable and long lasting
- Truly timeless
Click the link in our bio to see even more walnut wood projects!

Notre projet Jaurès est incarne l’exemple du cocon parfait pour une petite famille.
Une pièce de vie totalement ouverte mais avec des espaces bien séparés. On retrouve le blanc et le bois en fil conducteur. Le bois, aux sous-tons chauds, se retrouve dans le parquet, la table à manger, les placards de cuisine ou les objets de déco. Le tout est fonctionnel et bien pensé.
Dans tout l’appartement, on retrouve des couleurs douces comme le vert sauge ou un bleu pâle, qui nous emportent dans une ambiance naturelle et apaisante.
Un nouvel intérieur parfait pour cette famille qui s’agrandit.
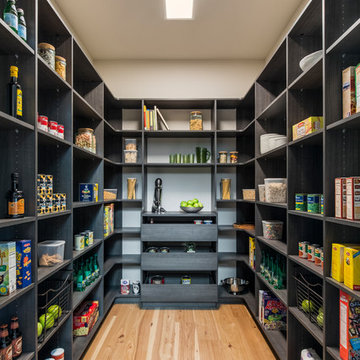
Photo by: David Papazian Photography
Photo of a contemporary u-shaped kitchen pantry in Portland with open cabinets, black cabinets, medium hardwood floors, no island and brown floor.
Photo of a contemporary u-shaped kitchen pantry in Portland with open cabinets, black cabinets, medium hardwood floors, no island and brown floor.
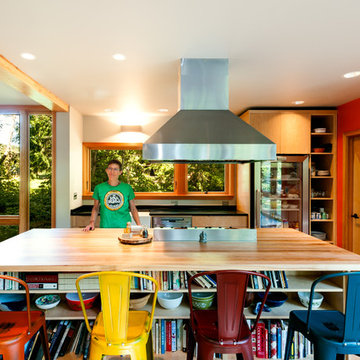
Container House interior
Design ideas for a small scandinavian l-shaped eat-in kitchen in Seattle with a farmhouse sink, flat-panel cabinets, light wood cabinets, wood benchtops, concrete floors, with island, beige floor and beige benchtop.
Design ideas for a small scandinavian l-shaped eat-in kitchen in Seattle with a farmhouse sink, flat-panel cabinets, light wood cabinets, wood benchtops, concrete floors, with island, beige floor and beige benchtop.
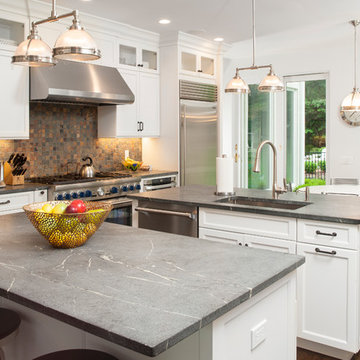
Large traditional l-shaped eat-in kitchen in New York with an undermount sink, shaker cabinets, white cabinets, multi-coloured splashback, mosaic tile splashback, stainless steel appliances, dark hardwood floors, multiple islands, soapstone benchtops and brown floor.
Yellow Kitchen Design Ideas
4
