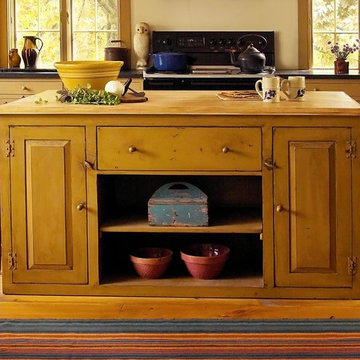Yellow Kitchen Design Ideas
Refine by:
Budget
Sort by:Popular Today
41 - 60 of 19,060 photos
Item 1 of 2
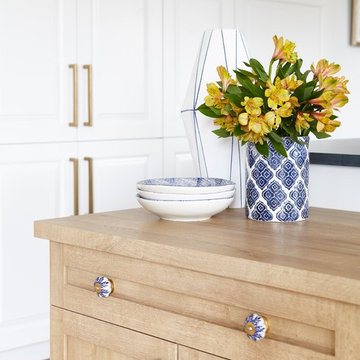
Photos by Valerie Wilcox
This is an example of an expansive transitional u-shaped eat-in kitchen in Toronto with an undermount sink, shaker cabinets, blue cabinets, quartz benchtops, panelled appliances, light hardwood floors, with island, brown floor and blue benchtop.
This is an example of an expansive transitional u-shaped eat-in kitchen in Toronto with an undermount sink, shaker cabinets, blue cabinets, quartz benchtops, panelled appliances, light hardwood floors, with island, brown floor and blue benchtop.
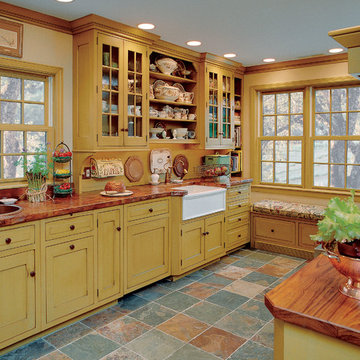
Mustard color cabinets with copper and teak countertops. Basque slate floor from Ann Sacks Tile. Project Location Batavia, IL
Design ideas for a small country galley separate kitchen in Chicago with a farmhouse sink, yellow cabinets, copper benchtops, yellow splashback, panelled appliances, slate floors, no island, shaker cabinets and red benchtop.
Design ideas for a small country galley separate kitchen in Chicago with a farmhouse sink, yellow cabinets, copper benchtops, yellow splashback, panelled appliances, slate floors, no island, shaker cabinets and red benchtop.
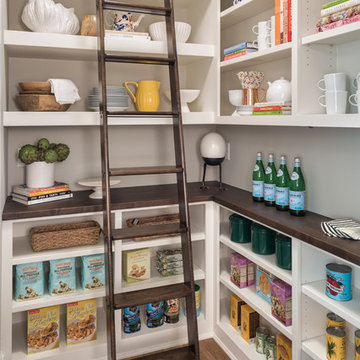
LandMark Photography
Photo of a traditional l-shaped kitchen pantry in Minneapolis with open cabinets, white cabinets, wood benchtops, grey splashback, medium hardwood floors and brown benchtop.
Photo of a traditional l-shaped kitchen pantry in Minneapolis with open cabinets, white cabinets, wood benchtops, grey splashback, medium hardwood floors and brown benchtop.
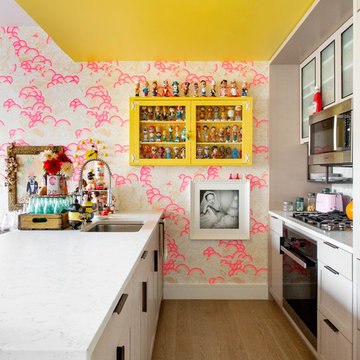
Photo of a mid-sized eclectic single-wall separate kitchen in New York with an undermount sink, shaker cabinets, grey cabinets, marble benchtops, stainless steel appliances, medium hardwood floors, with island, brown floor and white benchtop.
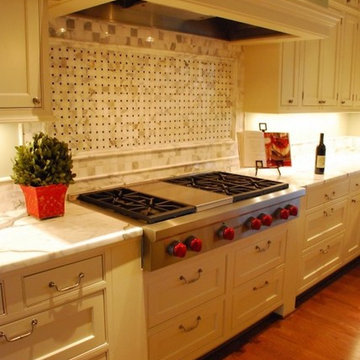
Design ideas for a mid-sized traditional u-shaped open plan kitchen in Orange County with beaded inset cabinets, white cabinets, marble benchtops, white splashback, mosaic tile splashback, stainless steel appliances, medium hardwood floors, a farmhouse sink, with island and brown floor.
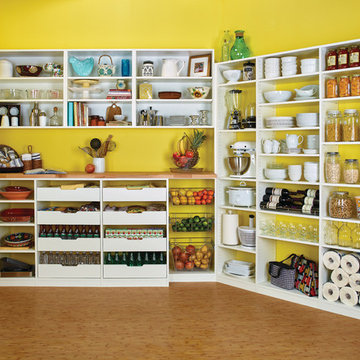
This is an example of a large traditional kitchen pantry in DC Metro with light hardwood floors.
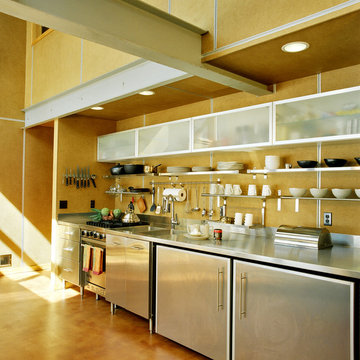
Embedded in a Colorado ski resort and accessible only via snowmobile during the winter season, this 1,000 square foot cabin rejects anything ostentatious and oversized, instead opting for a cozy and sustainable retreat from the elements.
This zero-energy grid-independent home relies greatly on passive solar siting and thermal mass to maintain a welcoming temperature even on the coldest days.
The Wee Ski Chalet was recognized as the Sustainability winner in the 2008 AIA Colorado Design Awards, and was featured in Colorado Homes & Lifestyles magazine’s Sustainability Issue.
Michael Shopenn Photography
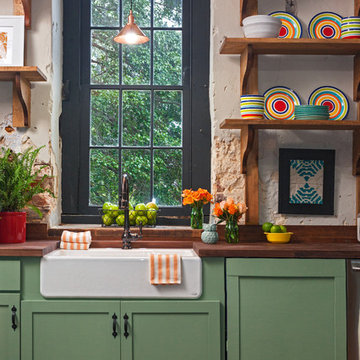
Design ideas for a mid-sized eclectic separate kitchen in Richmond with a farmhouse sink, shaker cabinets, green cabinets, wood benchtops, beige splashback, brick floors and red floor.
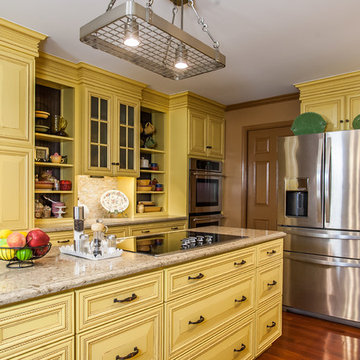
Stephen R. in York, PA wanted to add some light and color to his dull, outdated kitchen. We removed a soffit and added new custom DeWils cabinetry in a Jaurez Flower painted finish with glaze. A Cambria quartz countertop was installed in Linwood. A neutral tile backsplash was added to complete the look. What a bright and cheery place to spend time with family and friends!
Elliot Quintin
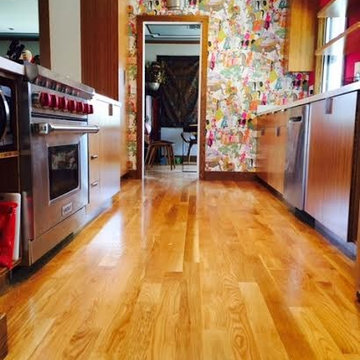
Inspiration for a mid-sized eclectic galley open plan kitchen in Los Angeles with stainless steel appliances, with island, an undermount sink, flat-panel cabinets, light wood cabinets, marble benchtops and light hardwood floors.
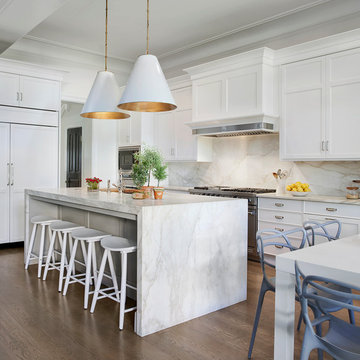
Photo of a large transitional l-shaped eat-in kitchen in Chicago with marble benchtops, white splashback, stone slab splashback, recessed-panel cabinets, white cabinets, panelled appliances, medium hardwood floors, with island and an undermount sink.
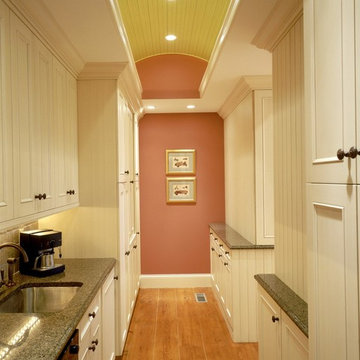
Randall Perry Photography
Traditional galley kitchen in Boston with an undermount sink, recessed-panel cabinets, white cabinets and beige splashback.
Traditional galley kitchen in Boston with an undermount sink, recessed-panel cabinets, white cabinets and beige splashback.
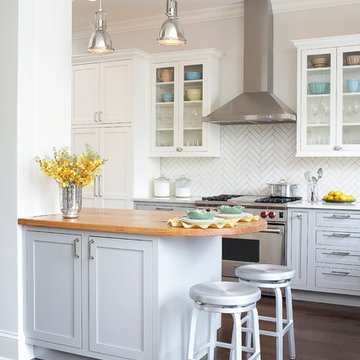
Adam Jablonski
Inspiration for a traditional kitchen in Chicago with white cabinets, wood benchtops, white splashback and shaker cabinets.
Inspiration for a traditional kitchen in Chicago with white cabinets, wood benchtops, white splashback and shaker cabinets.
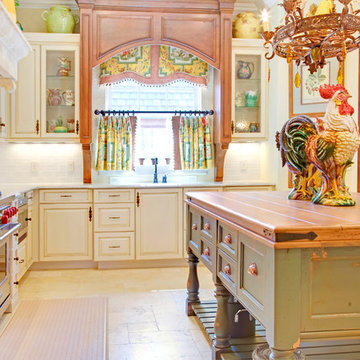
Photo of a traditional kitchen in Orlando with wood benchtops, raised-panel cabinets, distressed cabinets, white splashback, subway tile splashback and stainless steel appliances.
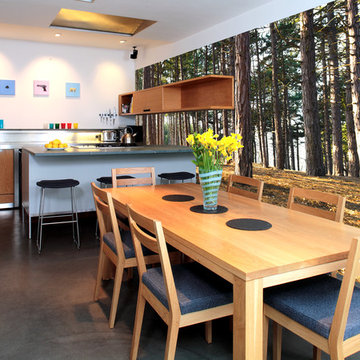
Another Barry Makariou commission, this woodland scene photographic wallpaper makes an incredible kitchen backdrop.
Wallpapered.com
Photo of a contemporary eat-in kitchen in Other with flat-panel cabinets and medium wood cabinets.
Photo of a contemporary eat-in kitchen in Other with flat-panel cabinets and medium wood cabinets.

Design ideas for a mid-sized contemporary single-wall open plan kitchen in Venice with a double-bowl sink, flat-panel cabinets, yellow cabinets, tile benchtops, green splashback, porcelain splashback, panelled appliances, marble floors, multi-coloured floor, green benchtop and recessed.
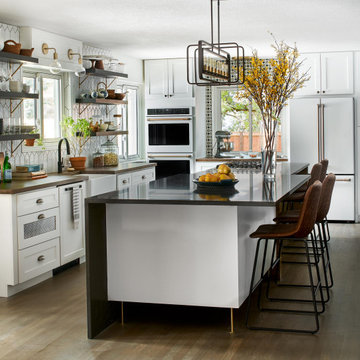
Photo of a mid-sized transitional l-shaped kitchen in Denver with a farmhouse sink, shaker cabinets, white cabinets, quartz benchtops, white splashback, porcelain splashback, white appliances, light hardwood floors, with island, grey floor and grey benchtop.
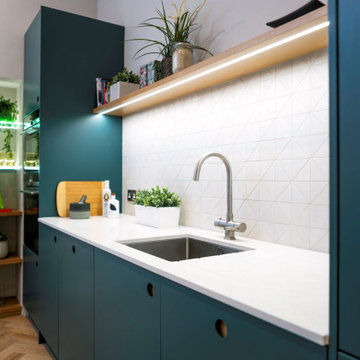
The Royal Mile Kitchen perfects the collaboration between contemporary & character features in this beautiful, historic home. The kitchen uses a clean and fresh colour scheme with White Quartz worktops and Inchyra Blue painted handleless cabinets throughout. The ultra-sleek large island provides a stunning centrepiece and makes a statement with its wraparound worktop. A convenient seating area is cleverly created around the island, allowing the perfect space for informal dining.
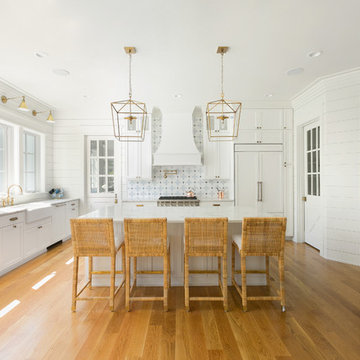
Patrick Brickman
Inspiration for a large country l-shaped eat-in kitchen in Charleston with a farmhouse sink, white cabinets, panelled appliances, with island, white benchtop, brown floor, medium hardwood floors, recessed-panel cabinets, marble benchtops, multi-coloured splashback and ceramic splashback.
Inspiration for a large country l-shaped eat-in kitchen in Charleston with a farmhouse sink, white cabinets, panelled appliances, with island, white benchtop, brown floor, medium hardwood floors, recessed-panel cabinets, marble benchtops, multi-coloured splashback and ceramic splashback.
Yellow Kitchen Design Ideas
3
