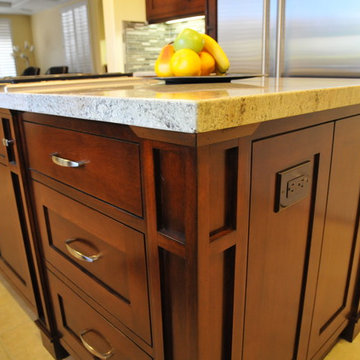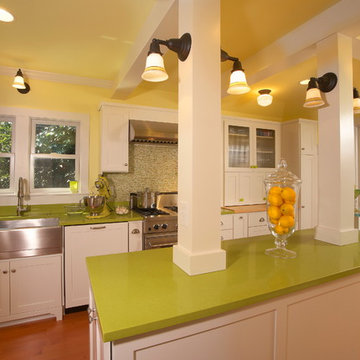Yellow Kitchen Design Ideas
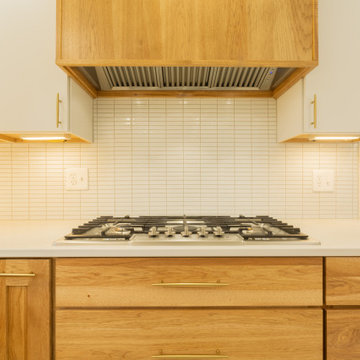
This is an example of a mid-sized midcentury l-shaped separate kitchen in Other with an undermount sink, flat-panel cabinets, medium wood cabinets, quartz benchtops, white splashback, porcelain splashback, stainless steel appliances, porcelain floors, with island, green floor and white benchtop.
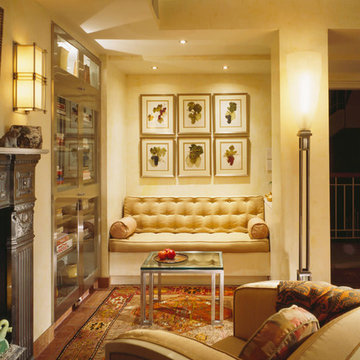
Sleek stainless steel open kitchen for a family with cooking, prep, sitting, desk, dining, and reading areas.
Inspiration for an expansive modern u-shaped eat-in kitchen in New York with a single-bowl sink, flat-panel cabinets, stainless steel cabinets, limestone benchtops, multi-coloured splashback, marble splashback, stainless steel appliances, marble floors, with island and multi-coloured floor.
Inspiration for an expansive modern u-shaped eat-in kitchen in New York with a single-bowl sink, flat-panel cabinets, stainless steel cabinets, limestone benchtops, multi-coloured splashback, marble splashback, stainless steel appliances, marble floors, with island and multi-coloured floor.
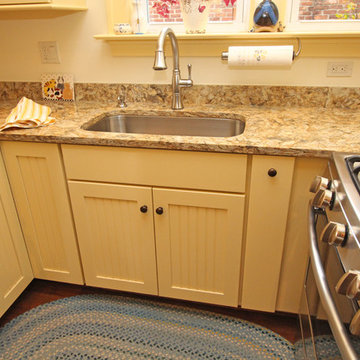
This cheery farmhouse style kitchen design packs a lot of features into a relatively small space. The intelligent utilization of available space in this compact kitchen includes a space-saving large single bowl sink and built-in microwave. The design also includes ample countertop space and cabinets with plenty of storage. The classic saffron painted finish on the kitchen cabinets beautifully complements the Amtico red oak flooring, creating a bright, welcoming space.
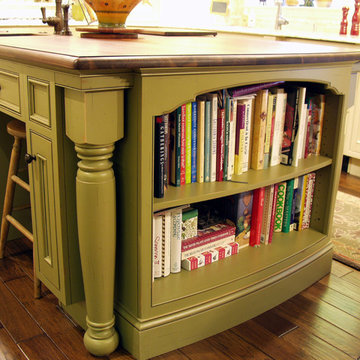
Inspiration for a traditional kitchen in Other with beaded inset cabinets, wood benchtops, panelled appliances and with island.
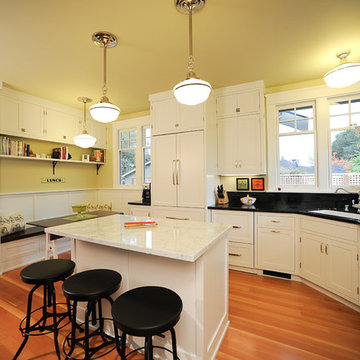
The new kitchen boasts custom cabinetry with a place for everything--including gourmet appliances and marble countertops
This is an example of an arts and crafts kitchen in San Francisco with white cabinets, marble benchtops and black splashback.
This is an example of an arts and crafts kitchen in San Francisco with white cabinets, marble benchtops and black splashback.
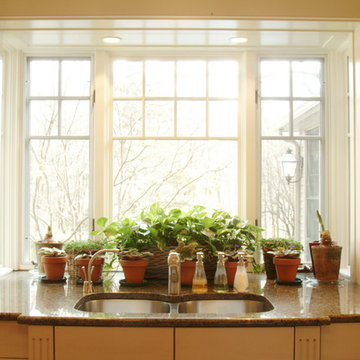
Kitchen with granite counters, box bay window over sink with granite counter as the sill of window, custom tile backsplash, and pot filler over stove. Project was a full house renovation with front and rear additions increasing main house by 1/3, garage addition with guest suite on 2nd floor, and enclosed heated breezeway connecting main house to new garage.
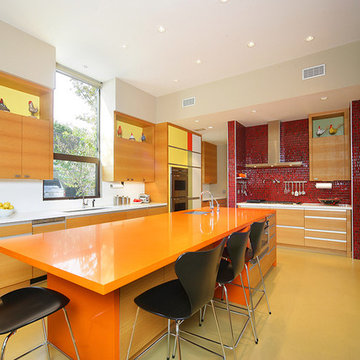
Photo Credit: Terri Glanger Photography
This is an example of a contemporary kitchen in Dallas with stainless steel appliances and orange benchtop.
This is an example of a contemporary kitchen in Dallas with stainless steel appliances and orange benchtop.
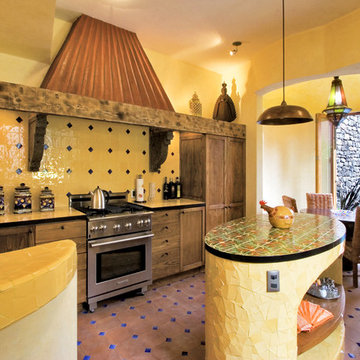
Nestled into the quiet middle of a block in the historic center of the beautiful colonial town of San Miguel de Allende, this 4,500 square foot courtyard home is accessed through lush gardens with trickling fountains and a luminous lap-pool. The living, dining, kitchen, library and master suite on the ground floor open onto a series of plant filled patios that flood each space with light that changes throughout the day. Elliptical domes and hewn wooden beams sculpt the ceilings, reflecting soft colors onto curving walls. A long, narrow stairway wrapped with windows and skylights is a serene connection to the second floor ''Moroccan' inspired suite with domed fireplace and hand-sculpted tub, and "French Country" inspired suite with a sunny balcony and oval shower. A curving bridge flies through the high living room with sparkling glass railings and overlooks onto sensuously shaped built in sofas. At the third floor windows wrap every space with balconies, light and views, linking indoors to the distant mountains, the morning sun and the bubbling jacuzzi. At the rooftop terrace domes and chimneys join the cozy seating for intimate gatherings.
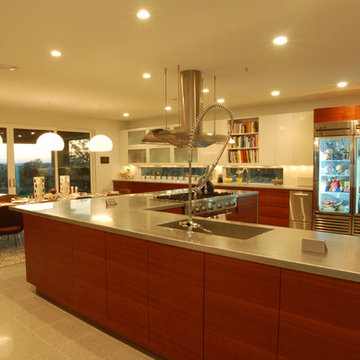
Poised on the edge of a deep ravine overlooking the beautiful Barton Creek, the core of this 1960’s renovated home centers on the kitchen. This particular space was artfully collaborated on with the home's owner, who is the owner and chef of one of Austin's premiere restaurants. The original 155 square foot kitchen was not inspiring at all to the culinary professional who was unhappy with the size, layout, lighting, space, lack of appliances, and overall outdated style. One of the key goals was to create a space not only for everyday cooking, but for entertaining as well. The overall design of the kitchen incorporates large amounts of counter space, commercial-style appliances, transparent refrigerator and pantry, as well as natural lighting to pair with necessary task lighting. The openness of the design allows for the dining area to seamlessly flow into the space for everyday family gatherings or entertaining on special occasions.
Photography by Adam Steiner
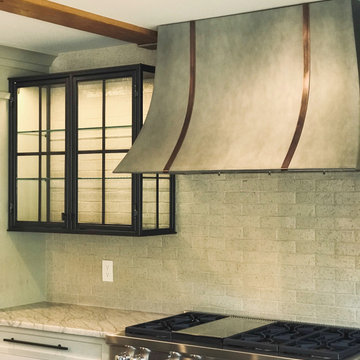
This beautiful Pocono Mountain home resides on over 200 acres and sits atop a cliff overlooking 3 waterfalls! Because the home already offered much rustic and wood elements, the kitchen was well balanced out with cleaner lines and an industrial look with many custom touches for a very custom home.
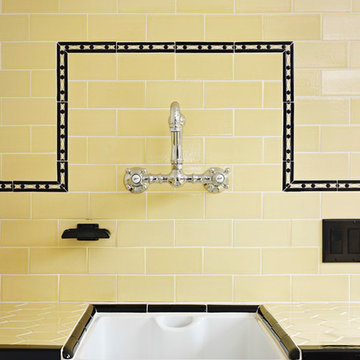
Design ideas for a mid-sized mediterranean separate kitchen in Los Angeles with recessed-panel cabinets, white cabinets, tile benchtops, yellow splashback, subway tile splashback, coloured appliances, terra-cotta floors, red floor, multi-coloured benchtop, a farmhouse sink and no island.
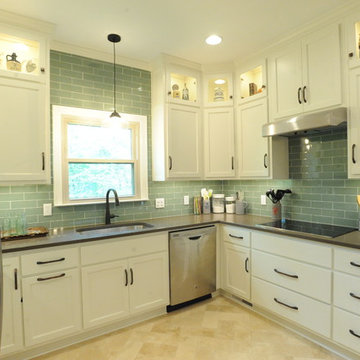
McGinnis Leathers Photography
Design ideas for a transitional u-shaped kitchen in Atlanta with a single-bowl sink, recessed-panel cabinets, white cabinets, quartz benchtops, green splashback, glass tile splashback, stainless steel appliances, travertine floors and with island.
Design ideas for a transitional u-shaped kitchen in Atlanta with a single-bowl sink, recessed-panel cabinets, white cabinets, quartz benchtops, green splashback, glass tile splashback, stainless steel appliances, travertine floors and with island.
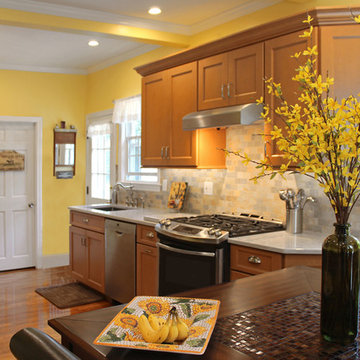
Inspiration for a large traditional galley eat-in kitchen in Boston with an undermount sink, shaker cabinets, medium wood cabinets, quartz benchtops, grey splashback, porcelain splashback, stainless steel appliances, medium hardwood floors and no island.
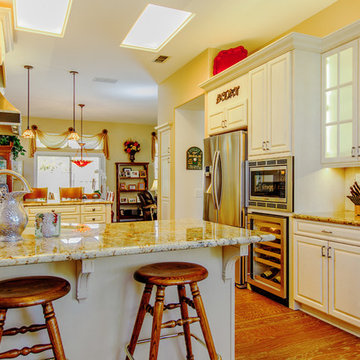
Mid-sized traditional u-shaped eat-in kitchen in Sacramento with an undermount sink, raised-panel cabinets, white cabinets, quartz benchtops, grey splashback, stone tile splashback, stainless steel appliances, medium hardwood floors and a peninsula.
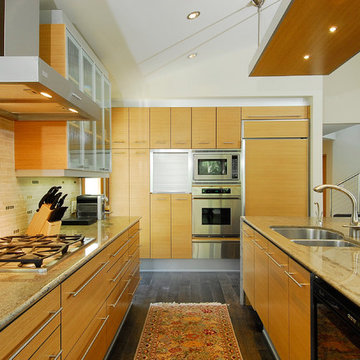
Photo of a large contemporary u-shaped eat-in kitchen in Orange County with a double-bowl sink, flat-panel cabinets, light wood cabinets, multi-coloured splashback, stainless steel appliances, dark hardwood floors, with island, granite benchtops and ceramic splashback.
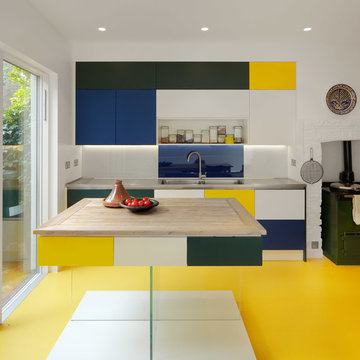
Photo of a mid-sized contemporary kitchen in London with a double-bowl sink, flat-panel cabinets, stainless steel benchtops, blue splashback, glass sheet splashback, coloured appliances, linoleum floors, with island and yellow floor.
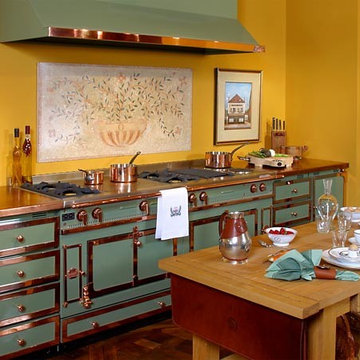
From La Cornue of France: Exceptional craftsmanship with superior attention to detail. La Cornue has been designing the most exclusive ranges on the planet for over 100 years. The style is distinct "old world" inspiring visions of the French countryside. Available in multiple colors, with many trim options, and burner configurations.
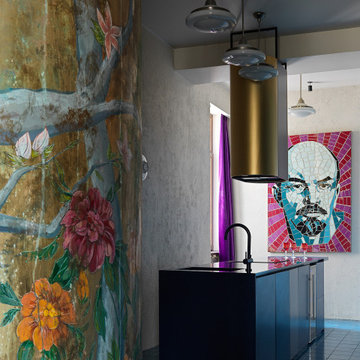
Design ideas for an eclectic open plan kitchen in Moscow with an undermount sink, flat-panel cabinets, black cabinets, with island, black floor and black benchtop.
Yellow Kitchen Design Ideas
9
