Yellow Kitchen Design Ideas
Refine by:
Budget
Sort by:Popular Today
1 - 7 of 7 photos
Item 1 of 3
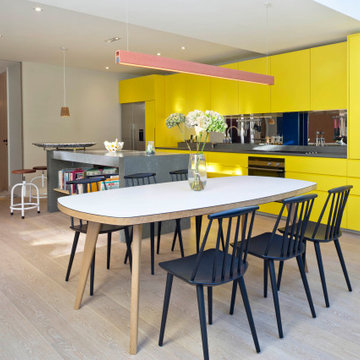
This house lies on a mid-century modern estate in Holland Park by celebrated architects Maxwell Fry and Jane Drew. Built in 1966, the estate features red brick terraces with integrated garages and generous communal gardens.
The project included a rear extension in matching brick, internal refurbishment and new landscaping. Original internal partitions were removed to create flexible open plan living spaces. A new winding stair is finished in powder coated steel and oak. This compact stair results in significant additional useable floor area on each level.
The rear extension at ground floor creates a kitchen and social space, with a large frameless window allowing new views of the side garden. White oiled oak flooring provides a clean contemporary finish, while reflecting light deep into the room. Dark blue ceramic tiles in the garden draw inspiration from the original tiles at the entrance to each house. Bold colour highlights continue in the kitchen units, new stair and the geometric tiled bathroom.
At first floor, a flexible space can be separated with sliding doors to create a study, play room and a formal reception room overlooking the garden. The study is located in the original shiplap timber clad bay, that cantilevers over the main entrance.
The house is finished with a selection of mid-century furniture in keeping with the era.
In collaboration with Architecture for London.
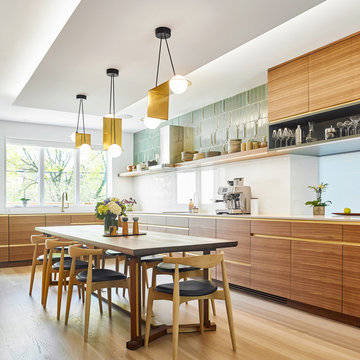
The kitchen is designed for two serious home chefs who often entertain guests for dinner parties. Merging the kitchen and dining room into a singular space was a strategic design decision to both foster their style of ‘chefs table’ entertaining, and also make the most efficient use of valuable floor space - a common consideration in most Toronto homes. The table becomes an island-like surface for additional prep space, and also as the surface upon which the meal is eventually enjoyed.
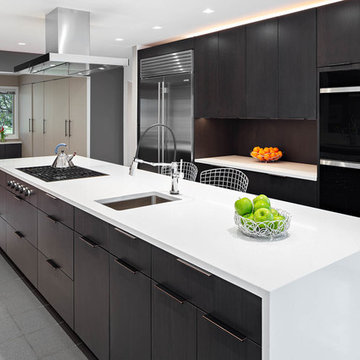
The dark slab cabinet doors, stainless steel appliances, and solid white quartz in this kitchen create a sleek chic look that will dazzle.
Photo of a large contemporary galley kitchen in Other with an undermount sink, flat-panel cabinets, brown cabinets, brown splashback, stainless steel appliances, with island, grey floor, white benchtop, quartz benchtops and marble floors.
Photo of a large contemporary galley kitchen in Other with an undermount sink, flat-panel cabinets, brown cabinets, brown splashback, stainless steel appliances, with island, grey floor, white benchtop, quartz benchtops and marble floors.
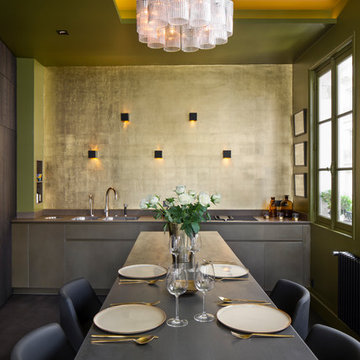
Cube en chêne carbone pour intégration des réfrigérateurs, fours, lave vaisselle en hauteur et rangement salon/ dressing entrée.
Ilot en céramique métal.
Linéaire en métal laqué.
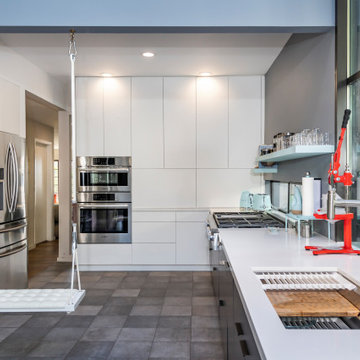
This project was so much fun! The kitchen originally stopped where the glass window areas start and it was a crowded dining area full of items that didn't have a place to be stored in the smaller kitchen. By extending the cabinets all the way to the end we added more storage , more counter space and a more open areas to dine and hang out. Swing is by baboosf.com
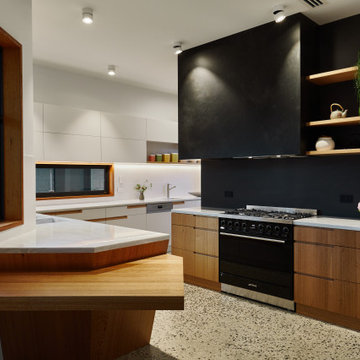
Polished concrete flooring combined with natural timber joinery and corian bench tops
Design ideas for a large contemporary l-shaped kitchen in Adelaide with flat-panel cabinets, medium wood cabinets, white splashback, terrazzo floors, a peninsula, grey floor, white benchtop, a farmhouse sink, solid surface benchtops, ceramic splashback and black appliances.
Design ideas for a large contemporary l-shaped kitchen in Adelaide with flat-panel cabinets, medium wood cabinets, white splashback, terrazzo floors, a peninsula, grey floor, white benchtop, a farmhouse sink, solid surface benchtops, ceramic splashback and black appliances.
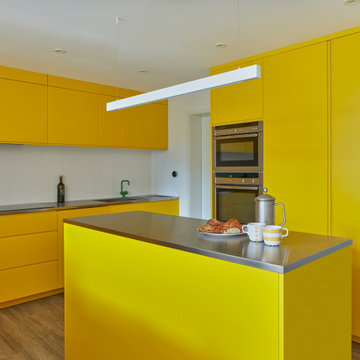
Inspiration for a contemporary kitchen in London with a single-bowl sink, flat-panel cabinets, yellow cabinets, stainless steel benchtops, stainless steel appliances, light hardwood floors, with island and beige floor.
Yellow Kitchen Design Ideas
1