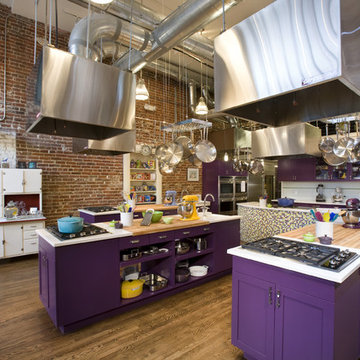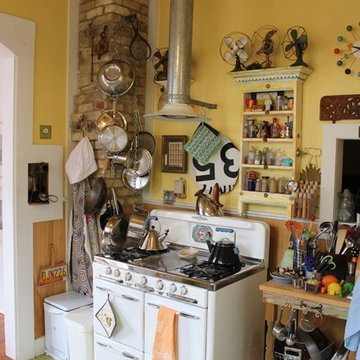Yellow Kitchen Design Ideas
Refine by:
Budget
Sort by:Popular Today
1 - 10 of 10 photos
Item 1 of 3
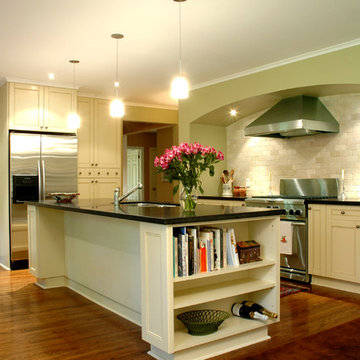
Photo of a traditional kitchen in Toronto with stainless steel appliances, beige cabinets, beige splashback and limestone splashback.
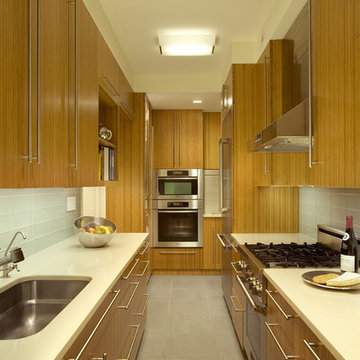
Photo of a mid-sized contemporary galley separate kitchen in New York with glass tile splashback, stainless steel appliances, an undermount sink, white splashback, flat-panel cabinets, medium wood cabinets, quartzite benchtops, ceramic floors, no island and grey floor.
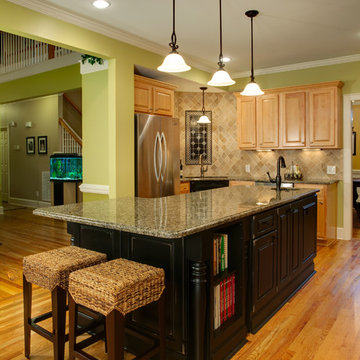
This is an example of a small traditional u-shaped eat-in kitchen in Other with granite benchtops, raised-panel cabinets, beige splashback, an undermount sink, stone tile splashback, medium hardwood floors and with island.
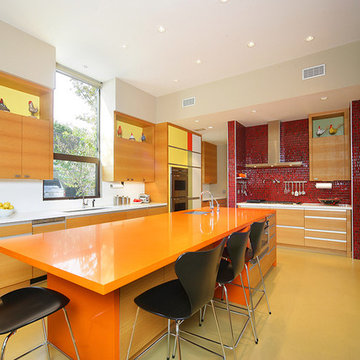
Photo Credit: Terri Glanger Photography
This is an example of a contemporary kitchen in Dallas with stainless steel appliances and orange benchtop.
This is an example of a contemporary kitchen in Dallas with stainless steel appliances and orange benchtop.
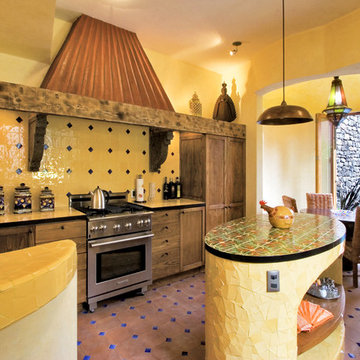
Nestled into the quiet middle of a block in the historic center of the beautiful colonial town of San Miguel de Allende, this 4,500 square foot courtyard home is accessed through lush gardens with trickling fountains and a luminous lap-pool. The living, dining, kitchen, library and master suite on the ground floor open onto a series of plant filled patios that flood each space with light that changes throughout the day. Elliptical domes and hewn wooden beams sculpt the ceilings, reflecting soft colors onto curving walls. A long, narrow stairway wrapped with windows and skylights is a serene connection to the second floor ''Moroccan' inspired suite with domed fireplace and hand-sculpted tub, and "French Country" inspired suite with a sunny balcony and oval shower. A curving bridge flies through the high living room with sparkling glass railings and overlooks onto sensuously shaped built in sofas. At the third floor windows wrap every space with balconies, light and views, linking indoors to the distant mountains, the morning sun and the bubbling jacuzzi. At the rooftop terrace domes and chimneys join the cozy seating for intimate gatherings.
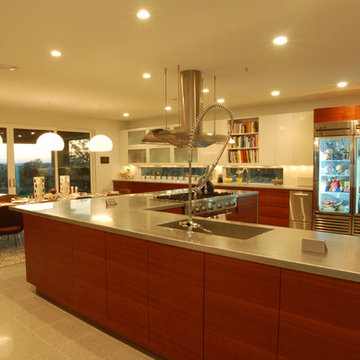
Poised on the edge of a deep ravine overlooking the beautiful Barton Creek, the core of this 1960’s renovated home centers on the kitchen. This particular space was artfully collaborated on with the home's owner, who is the owner and chef of one of Austin's premiere restaurants. The original 155 square foot kitchen was not inspiring at all to the culinary professional who was unhappy with the size, layout, lighting, space, lack of appliances, and overall outdated style. One of the key goals was to create a space not only for everyday cooking, but for entertaining as well. The overall design of the kitchen incorporates large amounts of counter space, commercial-style appliances, transparent refrigerator and pantry, as well as natural lighting to pair with necessary task lighting. The openness of the design allows for the dining area to seamlessly flow into the space for everyday family gatherings or entertaining on special occasions.
Photography by Adam Steiner
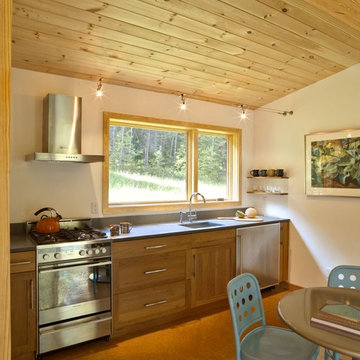
photo by Susan Teare
This is an example of a mid-sized modern single-wall eat-in kitchen in Burlington with stainless steel appliances, a single-bowl sink, medium wood cabinets, shaker cabinets, quartz benchtops, concrete floors, no island and brown floor.
This is an example of a mid-sized modern single-wall eat-in kitchen in Burlington with stainless steel appliances, a single-bowl sink, medium wood cabinets, shaker cabinets, quartz benchtops, concrete floors, no island and brown floor.
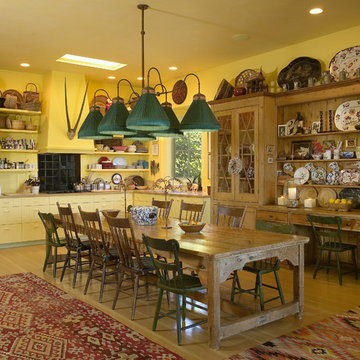
Tropical plantation architecture was the inspiration for this hilltop Montecito home. The plan objective was to showcase the owners' furnishings and collections while slowly unveiling the coastline and mountain views. A playful combination of colors and textures capture the spirit of island life and the eclectic tastes of the client.
Yellow Kitchen Design Ideas
1
