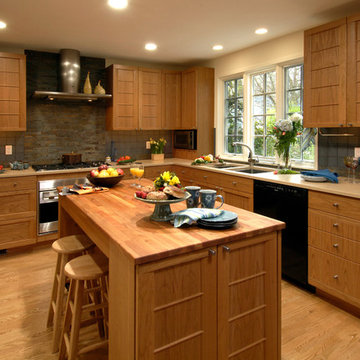Yellow Kitchen with Wood Benchtops Design Ideas
Refine by:
Budget
Sort by:Popular Today
1 - 20 of 315 photos
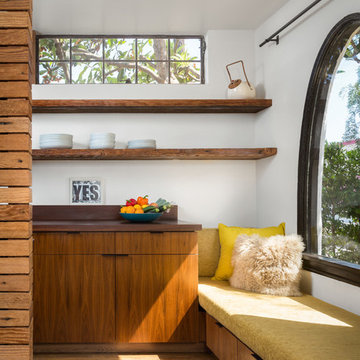
Kitchen window seat. Photo by Clark Dugger
Small contemporary galley kitchen in Los Angeles with flat-panel cabinets, dark wood cabinets, an undermount sink, wood benchtops, brown splashback, timber splashback, panelled appliances, medium hardwood floors, no island and brown floor.
Small contemporary galley kitchen in Los Angeles with flat-panel cabinets, dark wood cabinets, an undermount sink, wood benchtops, brown splashback, timber splashback, panelled appliances, medium hardwood floors, no island and brown floor.

Notre projet Jaurès est incarne l’exemple du cocon parfait pour une petite famille.
Une pièce de vie totalement ouverte mais avec des espaces bien séparés. On retrouve le blanc et le bois en fil conducteur. Le bois, aux sous-tons chauds, se retrouve dans le parquet, la table à manger, les placards de cuisine ou les objets de déco. Le tout est fonctionnel et bien pensé.
Dans tout l’appartement, on retrouve des couleurs douces comme le vert sauge ou un bleu pâle, qui nous emportent dans une ambiance naturelle et apaisante.
Un nouvel intérieur parfait pour cette famille qui s’agrandit.
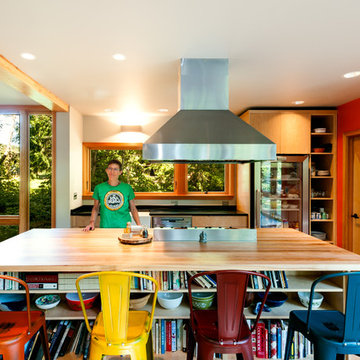
Container House interior
Design ideas for a small scandinavian l-shaped eat-in kitchen in Seattle with a farmhouse sink, flat-panel cabinets, light wood cabinets, wood benchtops, concrete floors, with island, beige floor and beige benchtop.
Design ideas for a small scandinavian l-shaped eat-in kitchen in Seattle with a farmhouse sink, flat-panel cabinets, light wood cabinets, wood benchtops, concrete floors, with island, beige floor and beige benchtop.
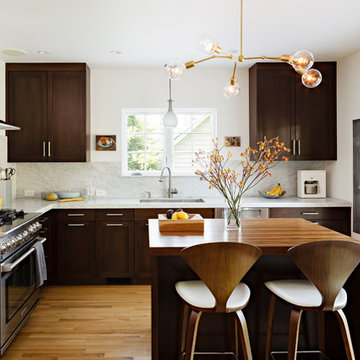
Lincoln Barbour
Design ideas for a mid-sized contemporary l-shaped kitchen in Portland with wood benchtops, stainless steel appliances, shaker cabinets, dark wood cabinets, white splashback, stone slab splashback, an undermount sink and medium hardwood floors.
Design ideas for a mid-sized contemporary l-shaped kitchen in Portland with wood benchtops, stainless steel appliances, shaker cabinets, dark wood cabinets, white splashback, stone slab splashback, an undermount sink and medium hardwood floors.
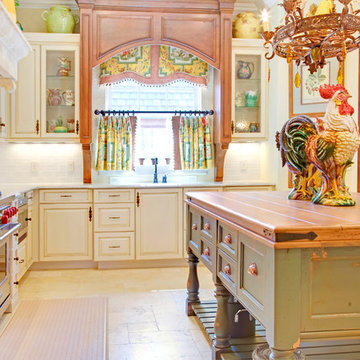
Photo of a traditional kitchen in Orlando with wood benchtops, raised-panel cabinets, distressed cabinets, white splashback, subway tile splashback and stainless steel appliances.
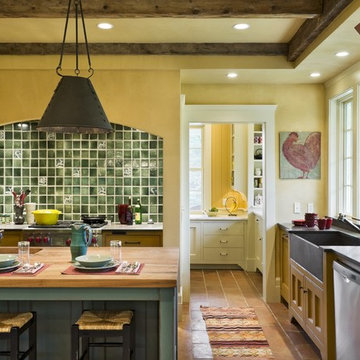
Rob Karosis Photography
www.robkarosis.com
Inspiration for a country kitchen in Burlington with a farmhouse sink, wood benchtops, recessed-panel cabinets, yellow cabinets and green splashback.
Inspiration for a country kitchen in Burlington with a farmhouse sink, wood benchtops, recessed-panel cabinets, yellow cabinets and green splashback.
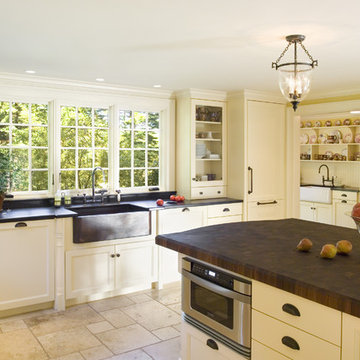
This is an example of a mid-sized traditional l-shaped eat-in kitchen in Boston with a farmhouse sink, recessed-panel cabinets, white cabinets, wood benchtops, panelled appliances, limestone floors, with island and beige floor.
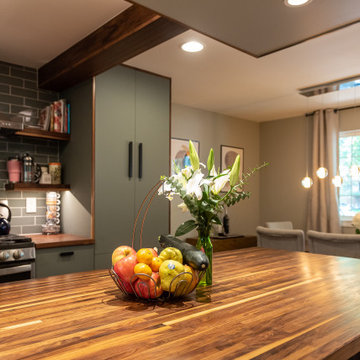
Inspiration for a mid-sized transitional u-shaped eat-in kitchen in Denver with a farmhouse sink, flat-panel cabinets, green cabinets, wood benchtops, green splashback, glass tile splashback, stainless steel appliances, medium hardwood floors, with island, grey floor, brown benchtop and exposed beam.

Inspiration for a small eclectic single-wall kitchen pantry in Los Angeles with a drop-in sink, flat-panel cabinets, light wood cabinets, wood benchtops, beige splashback, timber splashback, white appliances, concrete floors, no island, grey floor and beige benchtop.
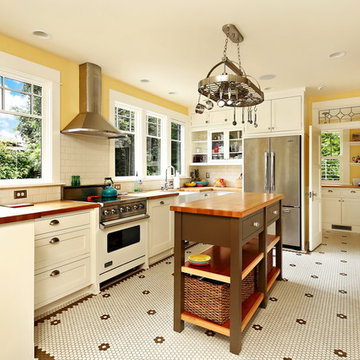
After many years of careful consideration and planning, these clients came to us with the goal of restoring this home’s original Victorian charm while also increasing its livability and efficiency. From preserving the original built-in cabinetry and fir flooring, to adding a new dormer for the contemporary master bathroom, careful measures were taken to strike this balance between historic preservation and modern upgrading. Behind the home’s new exterior claddings, meticulously designed to preserve its Victorian aesthetic, the shell was air sealed and fitted with a vented rainscreen to increase energy efficiency and durability. With careful attention paid to the relationship between natural light and finished surfaces, the once dark kitchen was re-imagined into a cheerful space that welcomes morning conversation shared over pots of coffee.
Every inch of this historical home was thoughtfully considered, prompting countless shared discussions between the home owners and ourselves. The stunning result is a testament to their clear vision and the collaborative nature of this project.
Photography by Radley Muller Photography
Design by Deborah Todd Building Design Services
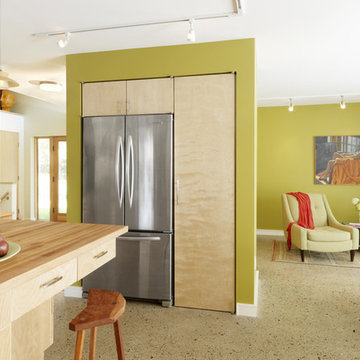
Conner and Buck Design Build
Pill-Maharam Architects
Contemporary open plan kitchen in Burlington with stainless steel appliances and wood benchtops.
Contemporary open plan kitchen in Burlington with stainless steel appliances and wood benchtops.
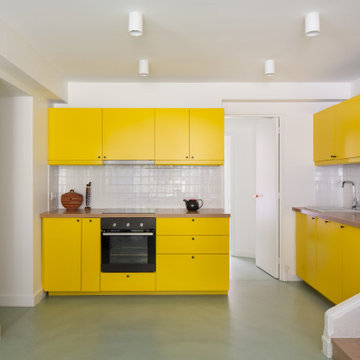
Inspiration for a mid-sized contemporary u-shaped kitchen in Paris with a drop-in sink, flat-panel cabinets, yellow cabinets, wood benchtops, white splashback, ceramic splashback, no island, green floor and beige benchtop.
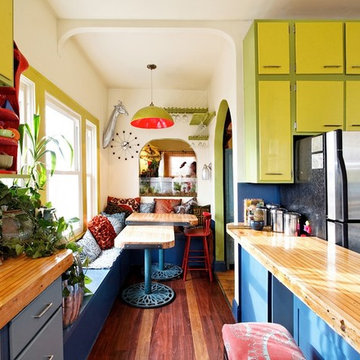
Inspiration for a mid-sized eclectic galley eat-in kitchen in Providence with flat-panel cabinets, green cabinets, wood benchtops, stainless steel appliances, dark hardwood floors, a peninsula and brown floor.
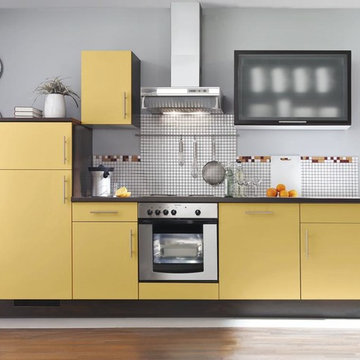
Diese moderne Küche ist mit gelber Front ausgestattet und verfügt über eine Edelstahlspüle, einen Backofen und über einen silbernen Herd. Zwei Hängeschränke bieten viel Platz. Der Kühlschrank findet seinen Platz in dem Hochschrank.
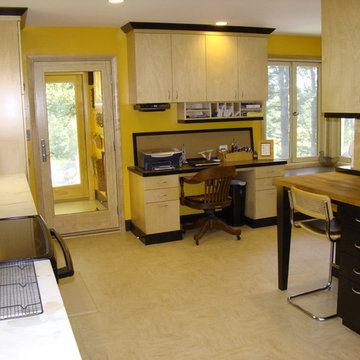
Photo by Robin Amorello CKD CAPS
Large midcentury u-shaped separate kitchen in Portland Maine with an integrated sink, flat-panel cabinets, light wood cabinets, wood benchtops, stainless steel appliances, linoleum floors and no island.
Large midcentury u-shaped separate kitchen in Portland Maine with an integrated sink, flat-panel cabinets, light wood cabinets, wood benchtops, stainless steel appliances, linoleum floors and no island.
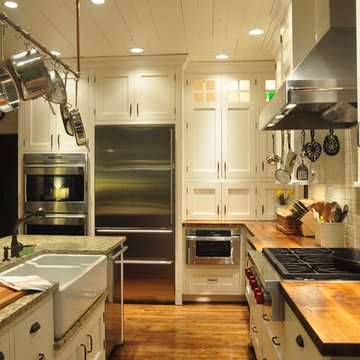
My favorite farmhouse kitchen.. :)
Inspiration for a mid-sized country l-shaped kitchen in Louisville with a farmhouse sink, stainless steel appliances, shaker cabinets, wood benchtops, white cabinets, white splashback, ceramic splashback, medium hardwood floors and with island.
Inspiration for a mid-sized country l-shaped kitchen in Louisville with a farmhouse sink, stainless steel appliances, shaker cabinets, wood benchtops, white cabinets, white splashback, ceramic splashback, medium hardwood floors and with island.
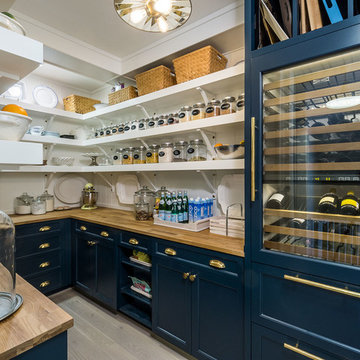
Designed by Rod Graham and Gilyn McKelligon. Photo by KuDa Photography
Inspiration for a country u-shaped kitchen pantry in Portland with open cabinets, blue cabinets, wood benchtops, white splashback, light hardwood floors, no island, beige floor and panelled appliances.
Inspiration for a country u-shaped kitchen pantry in Portland with open cabinets, blue cabinets, wood benchtops, white splashback, light hardwood floors, no island, beige floor and panelled appliances.
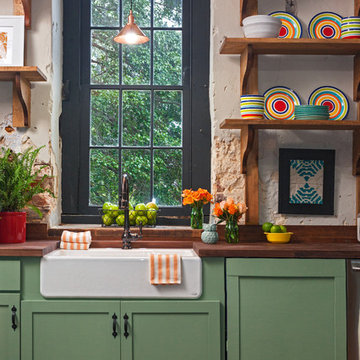
Design ideas for a mid-sized eclectic separate kitchen in Richmond with a farmhouse sink, shaker cabinets, green cabinets, wood benchtops, beige splashback, brick floors and red floor.
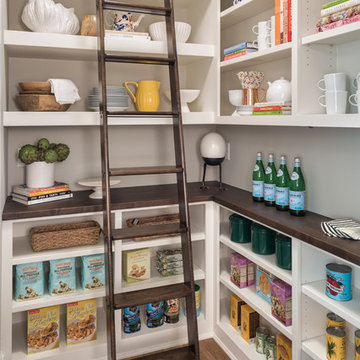
LandMark Photography
Photo of a traditional l-shaped kitchen pantry in Minneapolis with open cabinets, white cabinets, wood benchtops, grey splashback, medium hardwood floors and brown benchtop.
Photo of a traditional l-shaped kitchen pantry in Minneapolis with open cabinets, white cabinets, wood benchtops, grey splashback, medium hardwood floors and brown benchtop.
Yellow Kitchen with Wood Benchtops Design Ideas
1
