Yellow Kitchen with Brick Splashback Design Ideas
Refine by:
Budget
Sort by:Popular Today
1 - 18 of 18 photos
Item 1 of 3
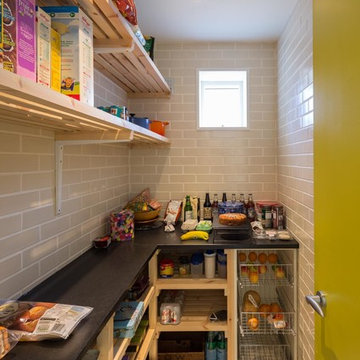
Photo Credit: Matthew Smith, http://www.msap.co.uk
Design ideas for a mid-sized modern l-shaped kitchen pantry in Cambridgeshire with open cabinets, brick splashback, ceramic floors and with island.
Design ideas for a mid-sized modern l-shaped kitchen pantry in Cambridgeshire with open cabinets, brick splashback, ceramic floors and with island.
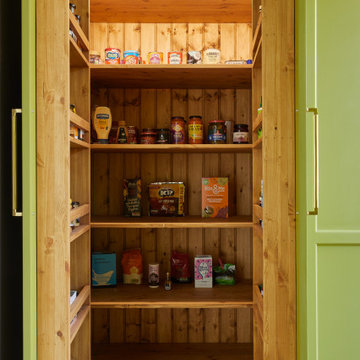
We completed a project in the charming city of York. This kitchen seamlessly blends style, functionality, and a touch of opulence. From the glass roof that bathes the space in natural light to the carefully designed feature wall for a captivating bar area, this kitchen is a true embodiment of sophistication. The first thing that catches your eye upon entering this kitchen is the striking lime green cabinets finished in Little Greene ‘Citrine’, adorned with elegant brushed golden handles from Heritage Brass.
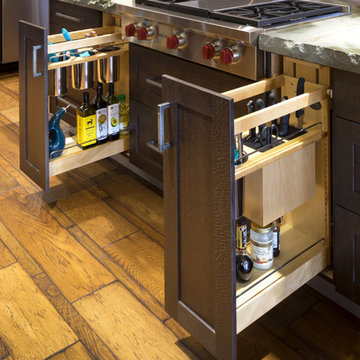
Opening the wall to this kitchen allowed for the creation of t a completely new floor plan built for cooking and entertaining. Leaving the steel I-beam exposed ads just the right touch of industrial to this modern styled kitchen. Warm cabinetry frames the turtle green quartzite island and the glass shelf wall. Our homeowners were terrific to work with while we transformed the space for them. Photos by David Cobb Photography.
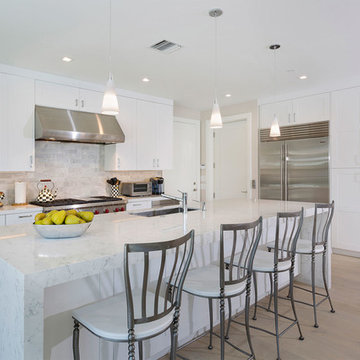
Kitchen Detail
Inspiration for a mid-sized transitional l-shaped open plan kitchen in Miami with a drop-in sink, white cabinets, white splashback, brick splashback, stainless steel appliances, with island, white benchtop, marble benchtops, light hardwood floors, beige floor and shaker cabinets.
Inspiration for a mid-sized transitional l-shaped open plan kitchen in Miami with a drop-in sink, white cabinets, white splashback, brick splashback, stainless steel appliances, with island, white benchtop, marble benchtops, light hardwood floors, beige floor and shaker cabinets.
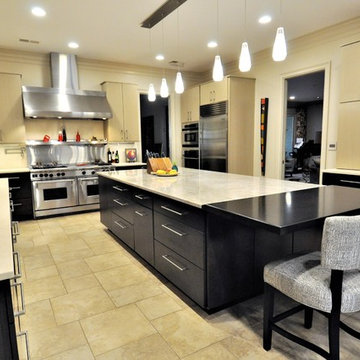
This is an example of a large modern u-shaped eat-in kitchen in Other with an undermount sink, flat-panel cabinets, light wood cabinets, brick splashback, stainless steel appliances, porcelain floors, with island, beige floor and beige benchtop.
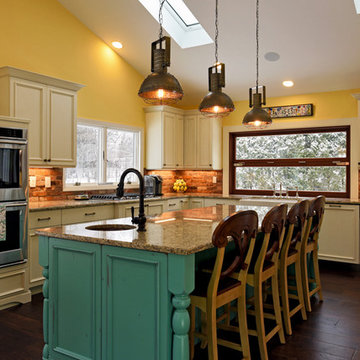
So excited to be a part of this beautiful space. The young family lives off a small lake and we successfully brought the outdoors in. The window over the kitchen sink folds up in the summer and takes the kitchen out to the pool area. Terrific for entertaining. Along with the kitchen one will find a booth eating area using reclaimed wood, an entertainment area, a dining area and also a nook area for getting away to cuddle up with a book.
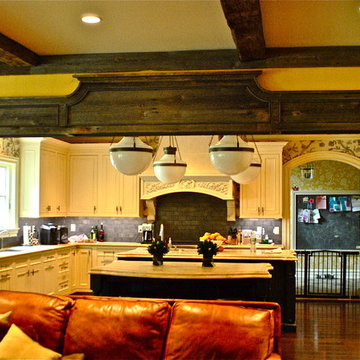
This is an example of a mid-sized country l-shaped open plan kitchen in Newark with shaker cabinets, white cabinets, brown splashback, brick splashback, panelled appliances, dark hardwood floors and with island.
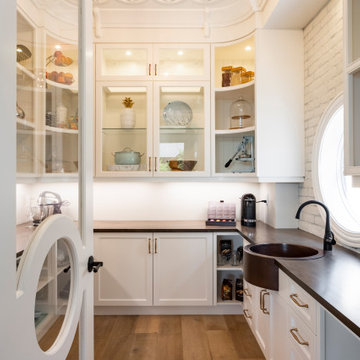
This is an example of a transitional u-shaped kitchen pantry in Other with a farmhouse sink, recessed-panel cabinets, white cabinets, wood benchtops, white splashback, brick splashback, medium hardwood floors, no island, brown floor and brown benchtop.
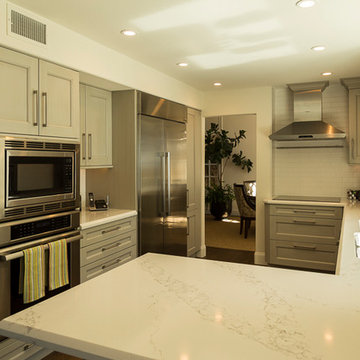
Photo of a mid-sized contemporary u-shaped kitchen pantry in Orange County with a double-bowl sink, shaker cabinets, grey cabinets, quartzite benchtops, white splashback, brick splashback, stainless steel appliances, dark hardwood floors, no island, brown floor, white benchtop and vaulted.
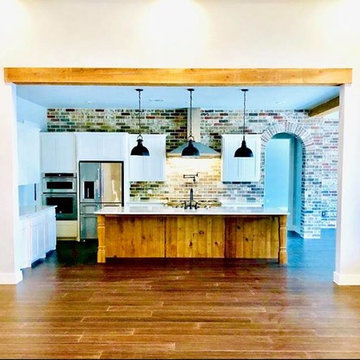
This is an example of a mid-sized country l-shaped open plan kitchen in Austin with with island, shaker cabinets, white cabinets, a farmhouse sink, quartz benchtops, brown splashback, brick splashback, stainless steel appliances, medium hardwood floors, brown floor and white benchtop.
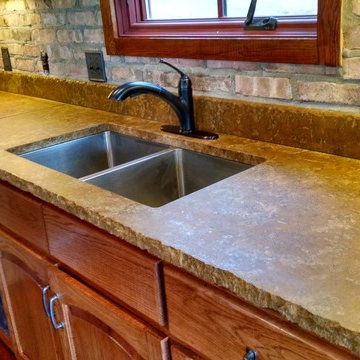
#houseplan 46000HC comes to life in Texas
Specs-at-a-glance
2 beds
2 baths
1,000+ square feet
Plans: https://www.architecturaldesigns.com/46000hc
#houseplan
#readywhenyouare
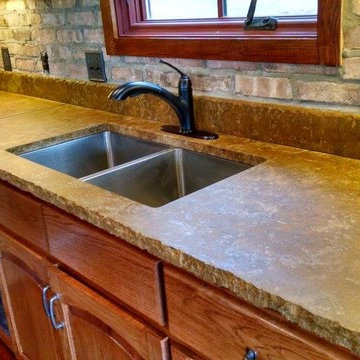
This is an example of a mid-sized l-shaped separate kitchen in Houston with a double-bowl sink, raised-panel cabinets, light wood cabinets, solid surface benchtops, beige splashback, brick splashback, stainless steel appliances, medium hardwood floors, no island and beige floor.
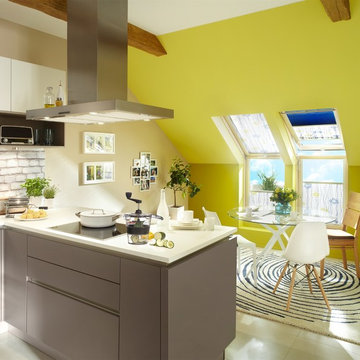
Modern kitchen with stainless steel and quartz countertops. The bottom up top down operating blinds give the room a fun feel and are very functional. The perfect place to hang out with friends and family.
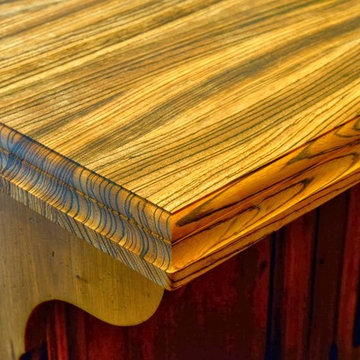
This is an example of a mid-sized country u-shaped eat-in kitchen in Other with an undermount sink, raised-panel cabinets, white cabinets, marble benchtops, white splashback, brick splashback, panelled appliances, medium hardwood floors and with island.
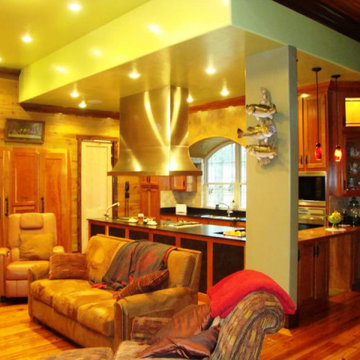
Large traditional u-shaped kitchen pantry in Dallas with a triple-bowl sink, shaker cabinets, medium wood cabinets, beige splashback, brick splashback, stainless steel appliances, ceramic floors, a peninsula, grey floor and black benchtop.
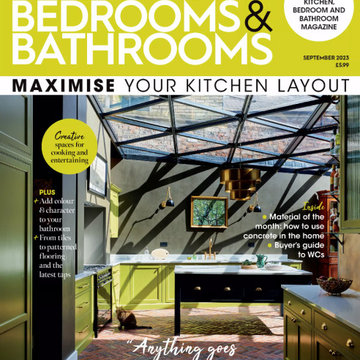
We made it to the cover of KBB magazine!
This is an example of a large modern l-shaped eat-in kitchen in London with a drop-in sink, shaker cabinets, green cabinets, quartzite benchtops, green splashback, brick splashback, panelled appliances, brick floors, with island, brown floor and white benchtop.
This is an example of a large modern l-shaped eat-in kitchen in London with a drop-in sink, shaker cabinets, green cabinets, quartzite benchtops, green splashback, brick splashback, panelled appliances, brick floors, with island, brown floor and white benchtop.
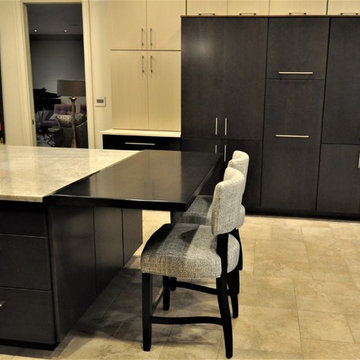
Photo of a large modern u-shaped eat-in kitchen in Other with an undermount sink, flat-panel cabinets, light wood cabinets, brick splashback, stainless steel appliances, porcelain floors, with island, beige floor and beige benchtop.
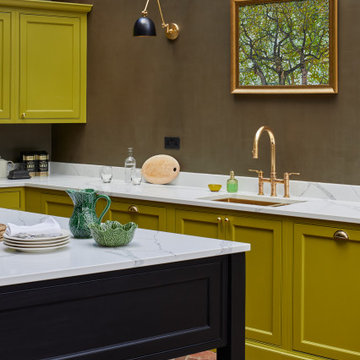
We completed a project in the charming city of York. This kitchen seamlessly blends style, functionality, and a touch of opulence. From the glass roof that bathes the space in natural light to the carefully designed feature wall for a captivating bar area, this kitchen is a true embodiment of sophistication. The first thing that catches your eye upon entering this kitchen is the striking lime green cabinets finished in Little Greene ‘Citrine’, adorned with elegant brushed golden handles from Heritage Brass.
Yellow Kitchen with Brick Splashback Design Ideas
1