Yellow Kitchen with Medium Wood Cabinets Design Ideas
Refine by:
Budget
Sort by:Popular Today
1 - 20 of 838 photos
Item 1 of 3
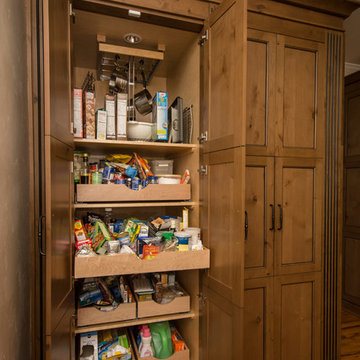
This kitchen had the old laundry room in the corner and there was no pantry. We converted the old laundry into a pantry/laundry combination. The hand carved travertine farm sink is the focal point of this beautiful new kitchen.
Notice the clean backsplash with no electrical outlets. All of the electrical outlets, switches and lights are under the cabinets leaving the uninterrupted backslash. The rope lighting on top of the cabinets adds a nice ambiance or night light.
Photography: Buxton Photography
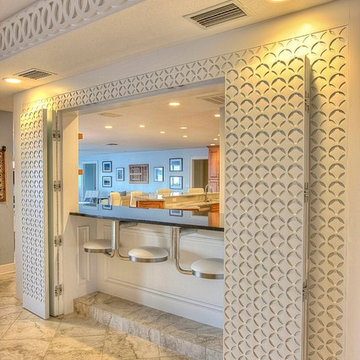
This was a whole house remodel, the owners are more transitional in style, and they had a lot of special requests including the suspended bar seats on the bar, as well as the geometric circles that were custom to their space. The doors, moulding, trim work and bar are all completely custom to their aesthetic interests.
We tore out a lot of walls to make the kitchen and living space a more open floor plan for easier communication,
The hidden bar is to the right of the kitchen, replacing the previous closet pantry that we tore down and replaced with a framed wall, that allowed us to create a hidden bar (hidden from the living room) complete with a tall wine cooler on the end of the island.
Photo Credid: Peter Obetz
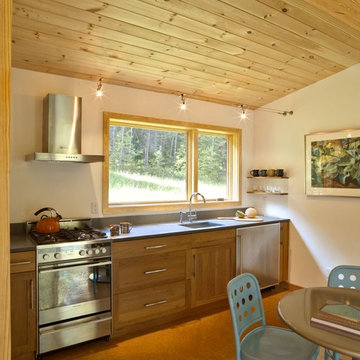
photo by Susan Teare
This is an example of a mid-sized modern single-wall eat-in kitchen in Burlington with stainless steel appliances, a single-bowl sink, medium wood cabinets, shaker cabinets, quartz benchtops, concrete floors, no island and brown floor.
This is an example of a mid-sized modern single-wall eat-in kitchen in Burlington with stainless steel appliances, a single-bowl sink, medium wood cabinets, shaker cabinets, quartz benchtops, concrete floors, no island and brown floor.
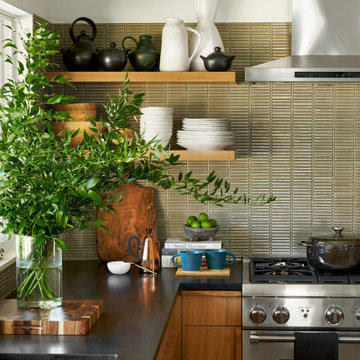
Photo of a mid-sized midcentury u-shaped eat-in kitchen in Austin with a drop-in sink, flat-panel cabinets, green splashback, stainless steel appliances, terrazzo floors, no island, white floor, black benchtop and medium wood cabinets.
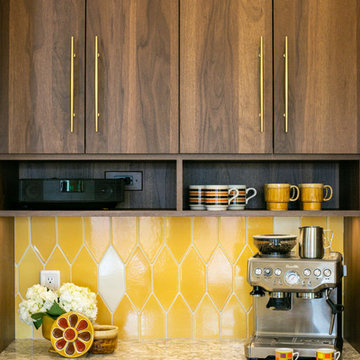
When a client tells us they’re a mid-century collector and long for a kitchen design unlike any other we are only too happy to oblige. This kitchen is saturated in mid-century charm and its custom features make it difficult to pin-point our favorite aspect!
Cabinetry
We had the pleasure of partnering with one of our favorite Denver cabinet shops to make our walnut dreams come true! We were able to include a multitude of custom features in this kitchen including frosted glass doors in the island, open cubbies, a hidden cutting board, and great interior cabinet storage. But what really catapults these kitchen cabinets to the next level is the eye-popping angled wall cabinets with sliding doors, a true throwback to the magic of the mid-century kitchen. Streamline brushed brass cabinetry pulls provided the perfect lux accent against the handsome walnut finish of the slab cabinetry doors.
Tile
Amidst all the warm clean lines of this mid-century kitchen we wanted to add a splash of color and pattern, and a funky backsplash tile did the trick! We utilized a handmade yellow picket tile with a high variation to give us a bit of depth; and incorporated randomly placed white accent tiles for added interest and to compliment the white sliding doors of the angled cabinets, helping to bring all the materials together.
Counter
We utilized a quartz along the counter tops that merged lighter tones with the warm tones of the cabinetry. The custom integrated drain board (in a starburst pattern of course) means they won’t have to clutter their island with a large drying rack. As an added bonus, the cooktop is recessed into the counter, to create an installation flush with the counter surface.
Stair Rail
Not wanting to miss an opportunity to add a touch of geometric fun to this home, we designed a custom steel handrail. The zig-zag design plays well with the angles of the picket tiles and the black finish ties in beautifully with the black metal accents in the kitchen.
Lighting
We removed the original florescent light box from this kitchen and replaced it with clean recessed lights with accents of recessed undercabinet lighting and a terrifically vintage fixture over the island that pulls together the black and brushed brass metal finishes throughout the space.
This kitchen has transformed into a strikingly unique space creating the perfect home for our client’s mid-century treasures.
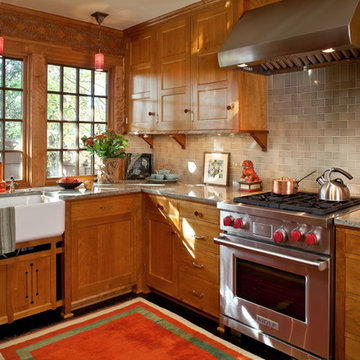
Architecture & Interior Design: David Heide Design Studio
Photography: William Wright
This is an example of an arts and crafts l-shaped kitchen in Minneapolis with a farmhouse sink, recessed-panel cabinets, medium wood cabinets, granite benchtops, subway tile splashback, stainless steel appliances, dark hardwood floors and grey splashback.
This is an example of an arts and crafts l-shaped kitchen in Minneapolis with a farmhouse sink, recessed-panel cabinets, medium wood cabinets, granite benchtops, subway tile splashback, stainless steel appliances, dark hardwood floors and grey splashback.
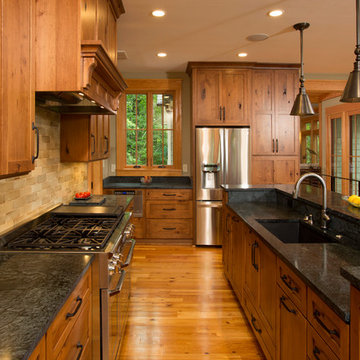
The design of this home was driven by the owners’ desire for a three-bedroom waterfront home that showcased the spectacular views and park-like setting. As nature lovers, they wanted their home to be organic, minimize any environmental impact on the sensitive site and embrace nature.
This unique home is sited on a high ridge with a 45° slope to the water on the right and a deep ravine on the left. The five-acre site is completely wooded and tree preservation was a major emphasis. Very few trees were removed and special care was taken to protect the trees and environment throughout the project. To further minimize disturbance, grades were not changed and the home was designed to take full advantage of the site’s natural topography. Oak from the home site was re-purposed for the mantle, powder room counter and select furniture.
The visually powerful twin pavilions were born from the need for level ground and parking on an otherwise challenging site. Fill dirt excavated from the main home provided the foundation. All structures are anchored with a natural stone base and exterior materials include timber framing, fir ceilings, shingle siding, a partial metal roof and corten steel walls. Stone, wood, metal and glass transition the exterior to the interior and large wood windows flood the home with light and showcase the setting. Interior finishes include reclaimed heart pine floors, Douglas fir trim, dry-stacked stone, rustic cherry cabinets and soapstone counters.
Exterior spaces include a timber-framed porch, stone patio with fire pit and commanding views of the Occoquan reservoir. A second porch overlooks the ravine and a breezeway connects the garage to the home.
Numerous energy-saving features have been incorporated, including LED lighting, on-demand gas water heating and special insulation. Smart technology helps manage and control the entire house.
Greg Hadley Photography
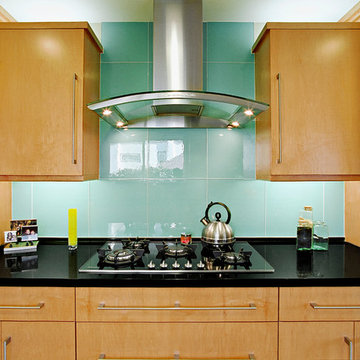
Design ideas for a contemporary kitchen in Los Angeles with flat-panel cabinets, medium wood cabinets, blue splashback and glass tile splashback.
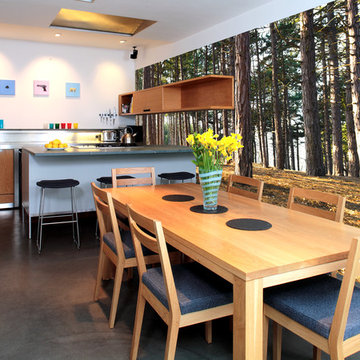
Another Barry Makariou commission, this woodland scene photographic wallpaper makes an incredible kitchen backdrop.
Wallpapered.com
Photo of a contemporary eat-in kitchen in Other with flat-panel cabinets and medium wood cabinets.
Photo of a contemporary eat-in kitchen in Other with flat-panel cabinets and medium wood cabinets.
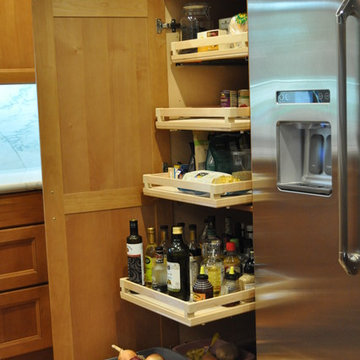
Roll-Out Pantry shelves bring the pantry to YOU!
Photo Credit: Nar Fine Carpentry, Inc.
Inspiration for a mid-sized arts and crafts u-shaped open plan kitchen in Sacramento with an undermount sink, recessed-panel cabinets, medium wood cabinets, granite benchtops, white splashback, stone slab splashback, stainless steel appliances, medium hardwood floors and multiple islands.
Inspiration for a mid-sized arts and crafts u-shaped open plan kitchen in Sacramento with an undermount sink, recessed-panel cabinets, medium wood cabinets, granite benchtops, white splashback, stone slab splashback, stainless steel appliances, medium hardwood floors and multiple islands.
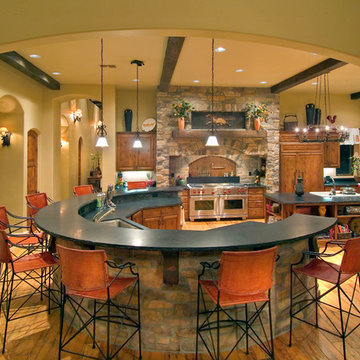
Photo of a mediterranean kitchen in Sacramento with an undermount sink, raised-panel cabinets and medium wood cabinets.
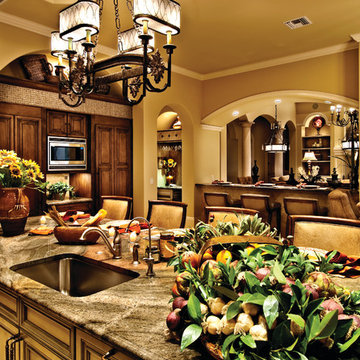
The Sater Design Collection's luxury, Mediterranean home plan "Gabriella" (Plan #6961). saterdesign.com
This is an example of an expansive mediterranean u-shaped open plan kitchen in Miami with an undermount sink, recessed-panel cabinets, medium wood cabinets, granite benchtops, beige splashback, stone tile splashback, panelled appliances, travertine floors and with island.
This is an example of an expansive mediterranean u-shaped open plan kitchen in Miami with an undermount sink, recessed-panel cabinets, medium wood cabinets, granite benchtops, beige splashback, stone tile splashback, panelled appliances, travertine floors and with island.
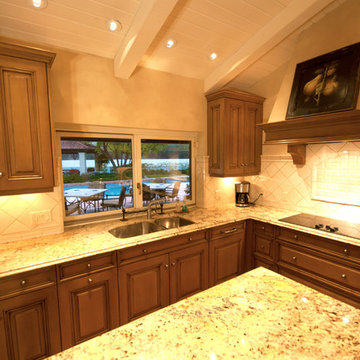
Custom Ikea cabinet doors in a raised panel made of Cherry wood. The doors are stained and glazed. Our clients get to design the exact profile they would want for their custom Ikea cabinets. The trim around the range hood was specifically designed for these clients. The cover panels were created to match the cabinet doors. Ikea is a great choice to save money but have the flexibility to create the exact kitchen you want.
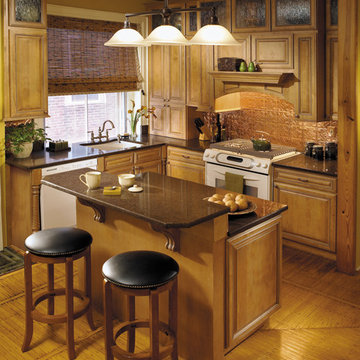
This kitchen was created with StarMark Cabinetry's Augusta door style in Maple finished in a cabinet color called Butterscotch with Nickel glaze.
Small traditional l-shaped eat-in kitchen in Philadelphia with an undermount sink, raised-panel cabinets, medium wood cabinets, metallic splashback, metal splashback, white appliances, light hardwood floors, with island and brown floor.
Small traditional l-shaped eat-in kitchen in Philadelphia with an undermount sink, raised-panel cabinets, medium wood cabinets, metallic splashback, metal splashback, white appliances, light hardwood floors, with island and brown floor.
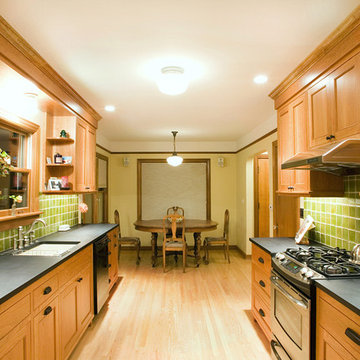
Photo of an arts and crafts galley eat-in kitchen in Seattle with stainless steel appliances, an undermount sink, recessed-panel cabinets, medium wood cabinets, green splashback, glass tile splashback and no island.
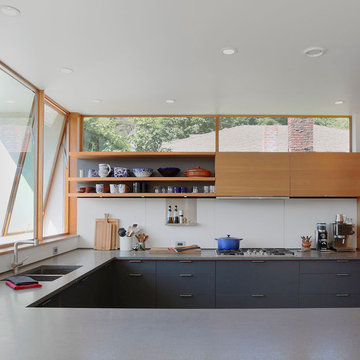
Fir cabinets pair well with Ceasarstone countertops.
Mid-sized modern u-shaped kitchen in Seattle with flat-panel cabinets, a double-bowl sink, medium wood cabinets, black appliances, concrete floors, quartz benchtops, white splashback, a peninsula and grey floor.
Mid-sized modern u-shaped kitchen in Seattle with flat-panel cabinets, a double-bowl sink, medium wood cabinets, black appliances, concrete floors, quartz benchtops, white splashback, a peninsula and grey floor.
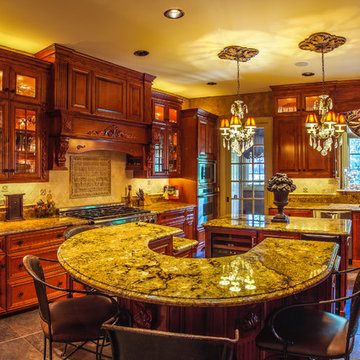
Bill Meyer Photography
Inspiration for a traditional u-shaped eat-in kitchen in Chicago with a double-bowl sink, recessed-panel cabinets, medium wood cabinets, granite benchtops, beige splashback, ceramic splashback, stainless steel appliances, travertine floors and multiple islands.
Inspiration for a traditional u-shaped eat-in kitchen in Chicago with a double-bowl sink, recessed-panel cabinets, medium wood cabinets, granite benchtops, beige splashback, ceramic splashback, stainless steel appliances, travertine floors and multiple islands.
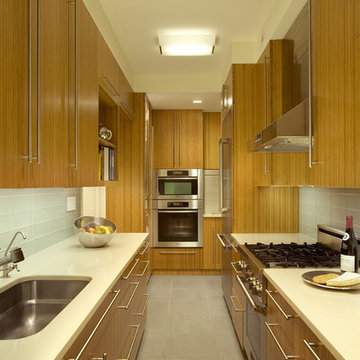
Photo of a mid-sized contemporary galley separate kitchen in New York with glass tile splashback, stainless steel appliances, an undermount sink, white splashback, flat-panel cabinets, medium wood cabinets, quartzite benchtops, ceramic floors, no island and grey floor.
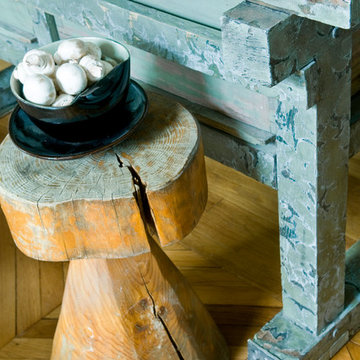
Photo of a large eclectic l-shaped open plan kitchen in Paris with an integrated sink, flat-panel cabinets, medium wood cabinets, white splashback, stainless steel appliances, medium hardwood floors, with island and beige floor.
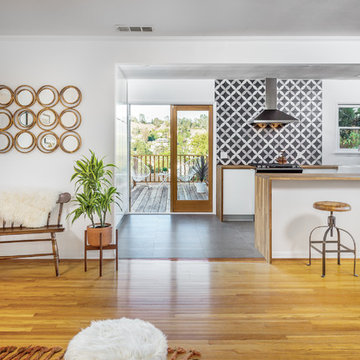
Photo of a mid-sized contemporary u-shaped open plan kitchen in Los Angeles with wood benchtops, a farmhouse sink, flat-panel cabinets, medium wood cabinets, multi-coloured splashback, ceramic splashback, black appliances, slate floors and a peninsula.
Yellow Kitchen with Medium Wood Cabinets Design Ideas
1