Yellow Kitchen with Recessed-panel Cabinets Design Ideas
Refine by:
Budget
Sort by:Popular Today
1 - 20 of 803 photos
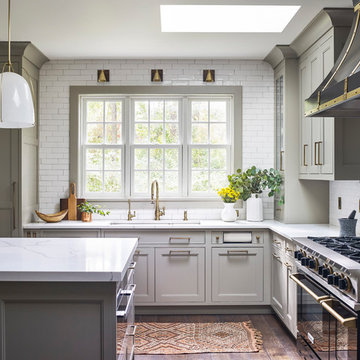
MULTIPLE AWARD WINNING KITCHEN. 2019 Westchester Home Design Awards Best Traditional Kitchen. Another 2019 Award Soon to be Announced. Houzz Kitchen of the Week January 2019. Kitchen design and cabinetry – Studio Dearborn. This historic colonial in Edgemont NY was home in the 1930s and 40s to the world famous Walter Winchell, gossip commentator. The home underwent a 2 year gut renovation with an addition and relocation of the kitchen, along with other extensive renovations. Cabinetry by Studio Dearborn/Schrocks of Walnut Creek in Rockport Gray; Bluestar range; custom hood; Quartzmaster engineered quartz countertops; Rejuvenation Pendants; Waterstone faucet; Equipe subway tile; Foundryman hardware. Photos, Adam Kane Macchia.
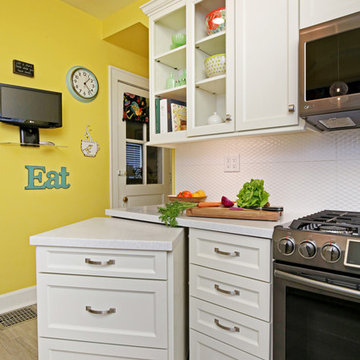
Barry Westerman
Small transitional galley separate kitchen in Louisville with a double-bowl sink, recessed-panel cabinets, white cabinets, solid surface benchtops, white splashback, ceramic splashback, stainless steel appliances, vinyl floors, no island, grey floor and white benchtop.
Small transitional galley separate kitchen in Louisville with a double-bowl sink, recessed-panel cabinets, white cabinets, solid surface benchtops, white splashback, ceramic splashback, stainless steel appliances, vinyl floors, no island, grey floor and white benchtop.
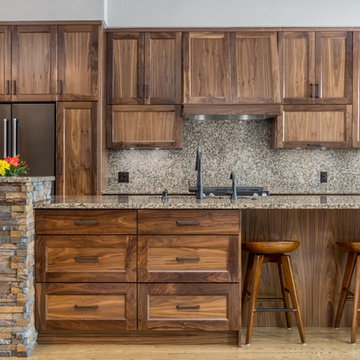
Photo of a large country kitchen in Other with recessed-panel cabinets, granite benchtops, stone slab splashback, light hardwood floors, with island, dark wood cabinets and stainless steel appliances.
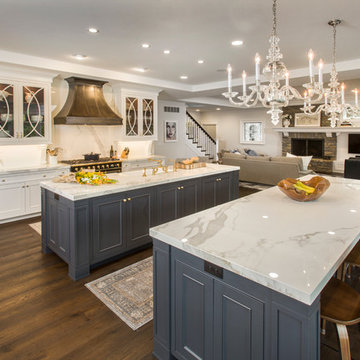
Robin Victor Goetz/RVGP
Design ideas for a large traditional galley open plan kitchen in Cincinnati with a farmhouse sink, quartz benchtops, white splashback, stone slab splashback, dark hardwood floors, multiple islands, white cabinets, black appliances and recessed-panel cabinets.
Design ideas for a large traditional galley open plan kitchen in Cincinnati with a farmhouse sink, quartz benchtops, white splashback, stone slab splashback, dark hardwood floors, multiple islands, white cabinets, black appliances and recessed-panel cabinets.
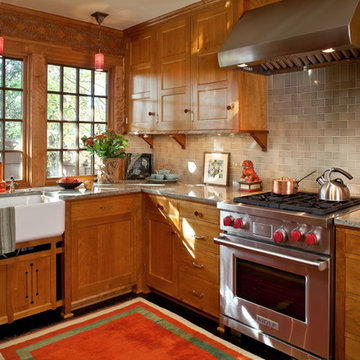
Architecture & Interior Design: David Heide Design Studio
Photography: William Wright
This is an example of an arts and crafts l-shaped kitchen in Minneapolis with a farmhouse sink, recessed-panel cabinets, medium wood cabinets, granite benchtops, subway tile splashback, stainless steel appliances, dark hardwood floors and grey splashback.
This is an example of an arts and crafts l-shaped kitchen in Minneapolis with a farmhouse sink, recessed-panel cabinets, medium wood cabinets, granite benchtops, subway tile splashback, stainless steel appliances, dark hardwood floors and grey splashback.
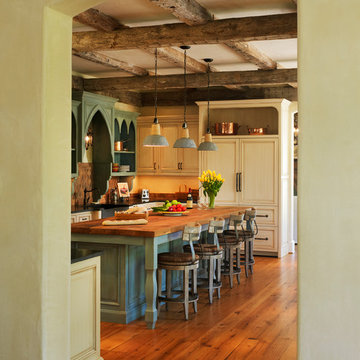
Photographer: Anice Hoachlander from Hoachlander Davis Photography, LLC Principal
Designer: Anthony "Ankie" Barnes, AIA, LEED AP
Photo of a mediterranean eat-in kitchen in DC Metro with wood benchtops, panelled appliances, green cabinets, a farmhouse sink, recessed-panel cabinets, dark hardwood floors and with island.
Photo of a mediterranean eat-in kitchen in DC Metro with wood benchtops, panelled appliances, green cabinets, a farmhouse sink, recessed-panel cabinets, dark hardwood floors and with island.

Farmhouse meets coastal in this timeless kitchen with white oak cabinets, brass hardware, two dishwashers + double faucets, multiple pull out trash cans, custom white oak range hood, paneled wolf appliances, and tons of storage.
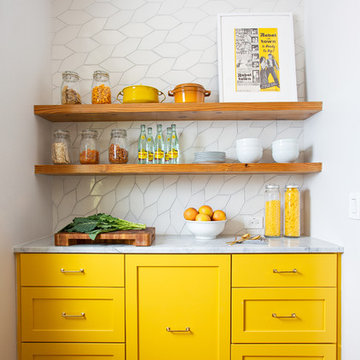
DESIGN: Hatch Works Austin // PHOTOS: Robert Gomez Photography
Inspiration for a mid-sized eclectic l-shaped eat-in kitchen in Austin with an undermount sink, recessed-panel cabinets, yellow cabinets, marble benchtops, white splashback, ceramic splashback, white appliances, medium hardwood floors, with island, brown floor and white benchtop.
Inspiration for a mid-sized eclectic l-shaped eat-in kitchen in Austin with an undermount sink, recessed-panel cabinets, yellow cabinets, marble benchtops, white splashback, ceramic splashback, white appliances, medium hardwood floors, with island, brown floor and white benchtop.
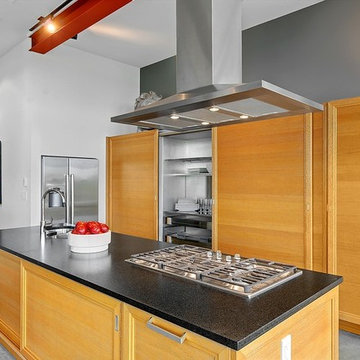
Design ideas for a contemporary kitchen in Seattle with an undermount sink, recessed-panel cabinets, light wood cabinets, concrete floors and with island.
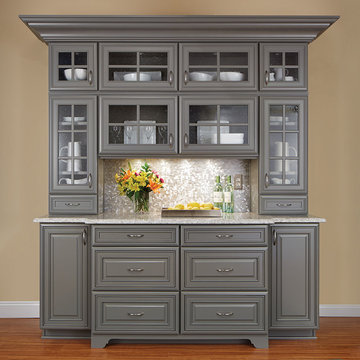
Maple Jamison door style by Mid Continent Cabinetry painted Flint
Mid-sized transitional single-wall kitchen pantry in Minneapolis with grey cabinets, granite benchtops, metallic splashback, mosaic tile splashback, medium hardwood floors, no island and recessed-panel cabinets.
Mid-sized transitional single-wall kitchen pantry in Minneapolis with grey cabinets, granite benchtops, metallic splashback, mosaic tile splashback, medium hardwood floors, no island and recessed-panel cabinets.
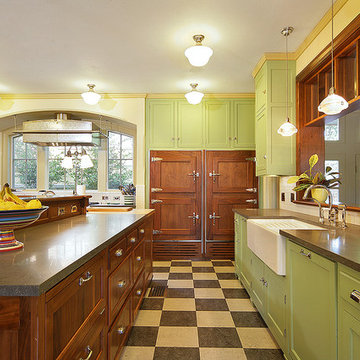
photographer: Terri Glanger
Inspiration for a traditional kitchen in Dallas with a farmhouse sink, green cabinets and recessed-panel cabinets.
Inspiration for a traditional kitchen in Dallas with a farmhouse sink, green cabinets and recessed-panel cabinets.
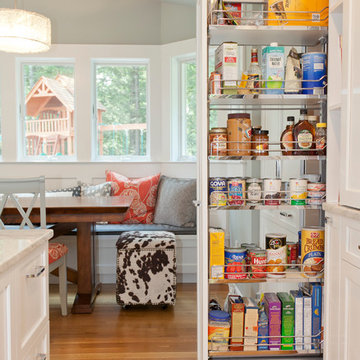
Tucked away behind a cabinet panel is this pullout pantry unit. Photography by Chrissy Racho.
Inspiration for a large eclectic l-shaped eat-in kitchen in Bridgeport with an undermount sink, recessed-panel cabinets, white cabinets, quartzite benchtops, grey splashback, stone tile splashback, stainless steel appliances, light hardwood floors and with island.
Inspiration for a large eclectic l-shaped eat-in kitchen in Bridgeport with an undermount sink, recessed-panel cabinets, white cabinets, quartzite benchtops, grey splashback, stone tile splashback, stainless steel appliances, light hardwood floors and with island.
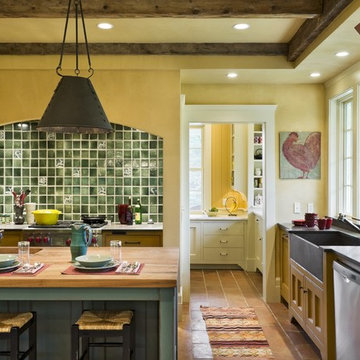
Rob Karosis Photography
www.robkarosis.com
Inspiration for a country kitchen in Burlington with a farmhouse sink, wood benchtops, recessed-panel cabinets, yellow cabinets and green splashback.
Inspiration for a country kitchen in Burlington with a farmhouse sink, wood benchtops, recessed-panel cabinets, yellow cabinets and green splashback.
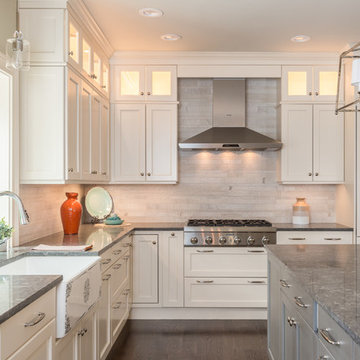
New construction coastal kitchen in Bedford, MA
Brand: Kitchen - Brookhaven, Bathroom - Wood-Mode
Door Style: Kitchen - Presidio Recessed, Bathroom - Barcelona
Finish: Kitchen - Antique White, Bathroom - Sienna
Countertop: Caesar Stone "Coastal Gray
Hardware: Kitchen - Polished Nickel, Bathroom - Brushed Nickel
Designer: Rich Dupre
Photos: Baumgart Creative Media
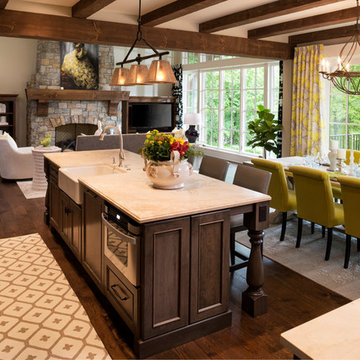
James Kruger, LandMark Photography
Interior Design: Martha O'Hara Interiors
Architect: Sharratt Design & Company
Large traditional l-shaped open plan kitchen in Minneapolis with a farmhouse sink, limestone benchtops, with island, dark wood cabinets, dark hardwood floors, stainless steel appliances, brown floor, beige splashback, stone tile splashback and recessed-panel cabinets.
Large traditional l-shaped open plan kitchen in Minneapolis with a farmhouse sink, limestone benchtops, with island, dark wood cabinets, dark hardwood floors, stainless steel appliances, brown floor, beige splashback, stone tile splashback and recessed-panel cabinets.
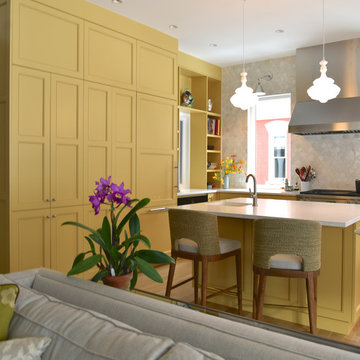
Serpentine marble tile from Waterworks, corded chairs from McGee and CO, Cabinetry from Plato Woodwork.
Design ideas for a large transitional u-shaped open plan kitchen in Denver with an undermount sink, recessed-panel cabinets, yellow cabinets, quartz benchtops, grey splashback, marble splashback, panelled appliances, light hardwood floors, with island, beige floor and beige benchtop.
Design ideas for a large transitional u-shaped open plan kitchen in Denver with an undermount sink, recessed-panel cabinets, yellow cabinets, quartz benchtops, grey splashback, marble splashback, panelled appliances, light hardwood floors, with island, beige floor and beige benchtop.
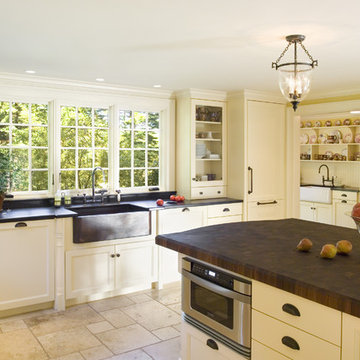
This is an example of a mid-sized traditional l-shaped eat-in kitchen in Boston with a farmhouse sink, recessed-panel cabinets, white cabinets, wood benchtops, panelled appliances, limestone floors, with island and beige floor.
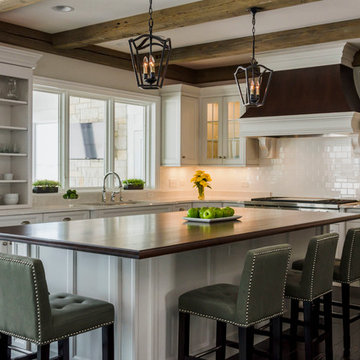
Rolfe Hokanson
This is an example of a large country l-shaped eat-in kitchen in Other with white cabinets, white splashback, subway tile splashback, stainless steel appliances, dark hardwood floors and recessed-panel cabinets.
This is an example of a large country l-shaped eat-in kitchen in Other with white cabinets, white splashback, subway tile splashback, stainless steel appliances, dark hardwood floors and recessed-panel cabinets.
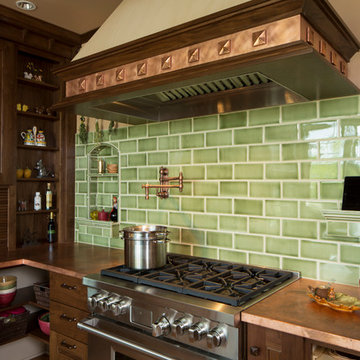
Dan Kvitka Photography
Inspiration for a traditional l-shaped separate kitchen in Portland with an undermount sink, recessed-panel cabinets, medium wood cabinets, copper benchtops, green splashback, subway tile splashback and panelled appliances.
Inspiration for a traditional l-shaped separate kitchen in Portland with an undermount sink, recessed-panel cabinets, medium wood cabinets, copper benchtops, green splashback, subway tile splashback and panelled appliances.
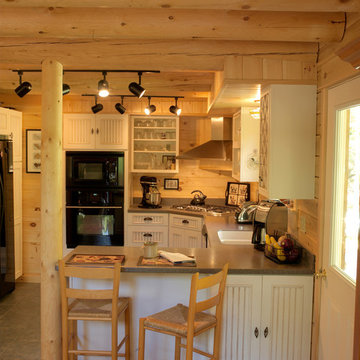
Home by Katahdin Cedar Log Homes
Photo of a small country u-shaped open plan kitchen in Boston with a farmhouse sink, white cabinets, granite benchtops, black appliances, porcelain floors, with island and recessed-panel cabinets.
Photo of a small country u-shaped open plan kitchen in Boston with a farmhouse sink, white cabinets, granite benchtops, black appliances, porcelain floors, with island and recessed-panel cabinets.
Yellow Kitchen with Recessed-panel Cabinets Design Ideas
1