Yellow Kitchen with Solid Surface Benchtops Design Ideas
Refine by:
Budget
Sort by:Popular Today
1 - 20 of 267 photos
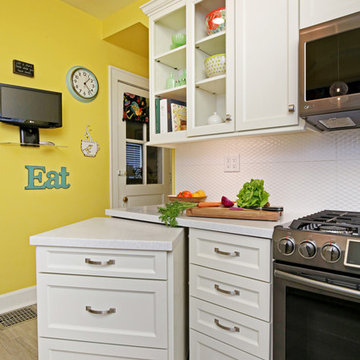
Barry Westerman
Small transitional galley separate kitchen in Louisville with a double-bowl sink, recessed-panel cabinets, white cabinets, solid surface benchtops, white splashback, ceramic splashback, stainless steel appliances, vinyl floors, no island, grey floor and white benchtop.
Small transitional galley separate kitchen in Louisville with a double-bowl sink, recessed-panel cabinets, white cabinets, solid surface benchtops, white splashback, ceramic splashback, stainless steel appliances, vinyl floors, no island, grey floor and white benchtop.
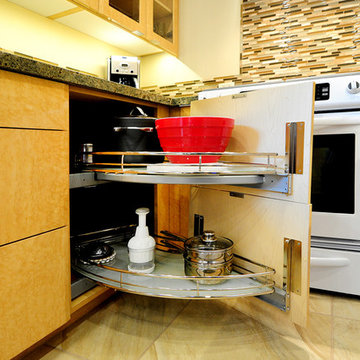
Adriana Ortiz
This is an example of a mid-sized contemporary galley eat-in kitchen in Los Angeles with an undermount sink, flat-panel cabinets, light wood cabinets, solid surface benchtops, metallic splashback, matchstick tile splashback, white appliances, ceramic floors and no island.
This is an example of a mid-sized contemporary galley eat-in kitchen in Los Angeles with an undermount sink, flat-panel cabinets, light wood cabinets, solid surface benchtops, metallic splashback, matchstick tile splashback, white appliances, ceramic floors and no island.
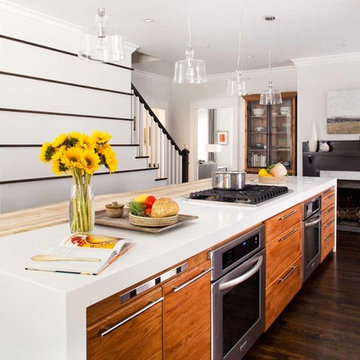
Jeff Herr
Design ideas for a mid-sized contemporary galley open plan kitchen in Atlanta with an undermount sink, grey cabinets, solid surface benchtops, stainless steel appliances, dark hardwood floors, with island, white benchtop and flat-panel cabinets.
Design ideas for a mid-sized contemporary galley open plan kitchen in Atlanta with an undermount sink, grey cabinets, solid surface benchtops, stainless steel appliances, dark hardwood floors, with island, white benchtop and flat-panel cabinets.
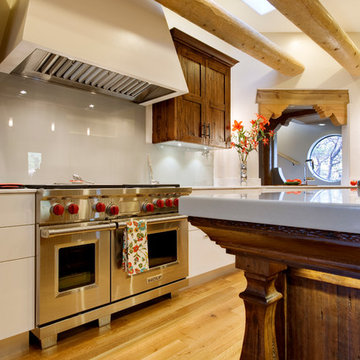
Designed and manufactured by Marc Sowers Bespoke Woodwork.
High gloss white base cabinets. Hand scrapped alder upper cabinets and island. Back painted glass backsplash. Full round radius island cabinet. Tall glass pantry doors.
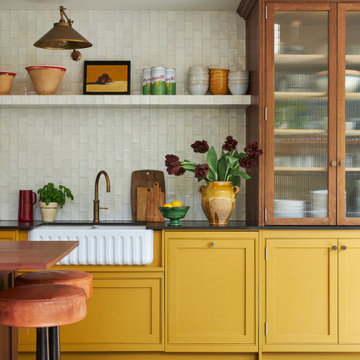
This is an example of a mid-sized transitional single-wall open plan kitchen in London with a farmhouse sink, shaker cabinets, yellow cabinets, solid surface benchtops, white splashback, ceramic splashback, with island and black benchtop.
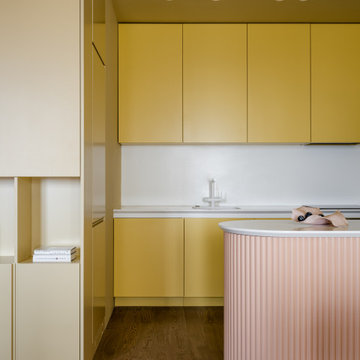
Contemporary galley eat-in kitchen in Moscow with flat-panel cabinets, yellow cabinets, solid surface benchtops, white splashback, with island and white benchtop.
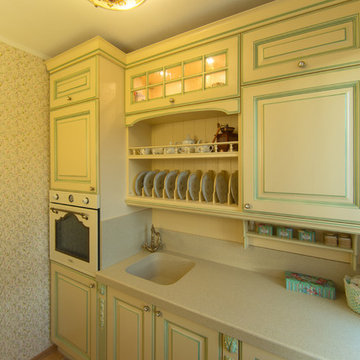
Сюда, ни много ни мало, вошли встроенные в грациозную колонну духовка и декоративная суш¬ка для тарелок, скрытая за фасадом стиральная машина, мойка с разделочным столом на высокой каменной столешнице и варочная поверхность с купольной вытяжкой.
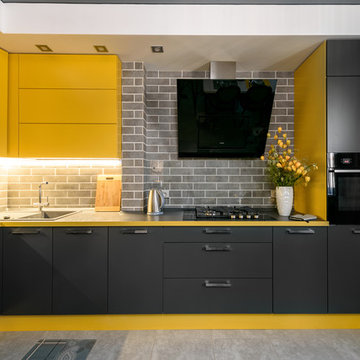
Асия Орлова
Inspiration for a mid-sized contemporary l-shaped eat-in kitchen in Other with an undermount sink, flat-panel cabinets, yellow cabinets, solid surface benchtops, black splashback, ceramic splashback, black appliances, porcelain floors, with island, grey floor and black benchtop.
Inspiration for a mid-sized contemporary l-shaped eat-in kitchen in Other with an undermount sink, flat-panel cabinets, yellow cabinets, solid surface benchtops, black splashback, ceramic splashback, black appliances, porcelain floors, with island, grey floor and black benchtop.
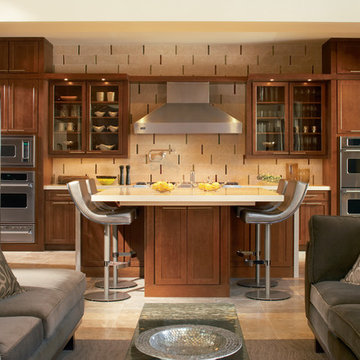
Expansive contemporary galley open plan kitchen in Las Vegas with shaker cabinets, solid surface benchtops, stainless steel appliances, with island and white benchtop.
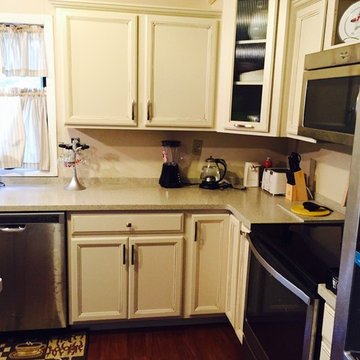
Design ideas for a small contemporary l-shaped separate kitchen in Atlanta with an undermount sink, recessed-panel cabinets, white cabinets, solid surface benchtops, stainless steel appliances, dark hardwood floors and with island.
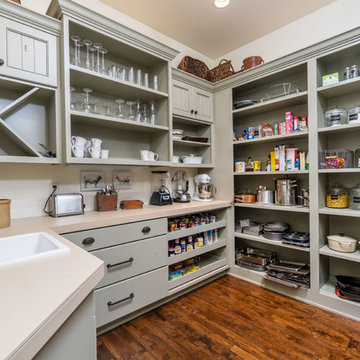
Mid-sized u-shaped kitchen pantry in Other with a drop-in sink, grey cabinets, medium hardwood floors, no island, open cabinets, solid surface benchtops, white splashback and subway tile splashback.

Photographed by Kyle Caldwell
Inspiration for a large modern l-shaped eat-in kitchen in Salt Lake City with white cabinets, solid surface benchtops, multi-coloured splashback, mosaic tile splashback, stainless steel appliances, light hardwood floors, with island, white benchtop, an undermount sink, brown floor and flat-panel cabinets.
Inspiration for a large modern l-shaped eat-in kitchen in Salt Lake City with white cabinets, solid surface benchtops, multi-coloured splashback, mosaic tile splashback, stainless steel appliances, light hardwood floors, with island, white benchtop, an undermount sink, brown floor and flat-panel cabinets.
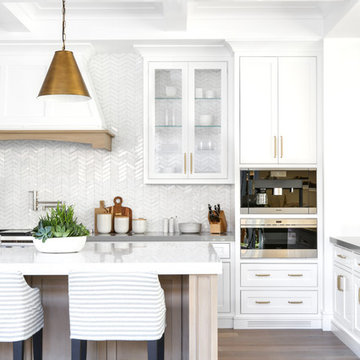
Chad Mellon Photographer
This is an example of a large modern u-shaped open plan kitchen in Orange County with white cabinets, solid surface benchtops, white splashback, stainless steel appliances, medium hardwood floors, with island, grey floor and beaded inset cabinets.
This is an example of a large modern u-shaped open plan kitchen in Orange County with white cabinets, solid surface benchtops, white splashback, stainless steel appliances, medium hardwood floors, with island, grey floor and beaded inset cabinets.
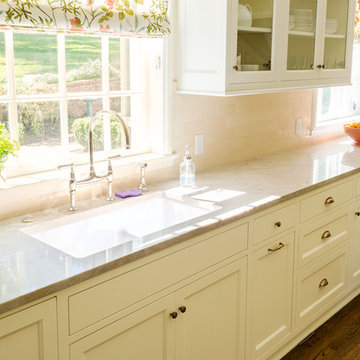
The dark wood floors of the kitchen are balanced with white inset shaker cabinets with a light brown polished countertop. The wall cabinets feature glass doors and are topped with tall crown molding. Brass hardware has been used for all the cabinets. For the backsplash, we have used a soft beige. The countertop features a double bowl undermount sink with a gooseneck faucet. The windows feature roman shades in a floral print. A white BlueStar range is topped with a custom hood.
Project by Portland interior design studio Jenni Leasia Interior Design. Also serving Lake Oswego, West Linn, Vancouver, Sherwood, Camas, Oregon City, Beaverton, and the whole of Greater Portland.
For more about Jenni Leasia Interior Design, click here: https://www.jennileasiadesign.com/
To learn more about this project, click here:
https://www.jennileasiadesign.com/montgomery
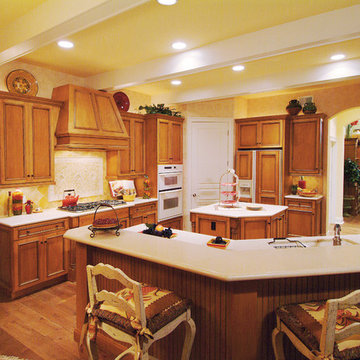
Kitchen. The Sater Design Collection's luxury, farmhouse home plan "Cadenwood" (Plan #7076). saterdesign.com
Inspiration for a large country u-shaped open plan kitchen in Miami with an undermount sink, recessed-panel cabinets, medium wood cabinets, solid surface benchtops, beige splashback, stone tile splashback, panelled appliances, medium hardwood floors and with island.
Inspiration for a large country u-shaped open plan kitchen in Miami with an undermount sink, recessed-panel cabinets, medium wood cabinets, solid surface benchtops, beige splashback, stone tile splashback, panelled appliances, medium hardwood floors and with island.
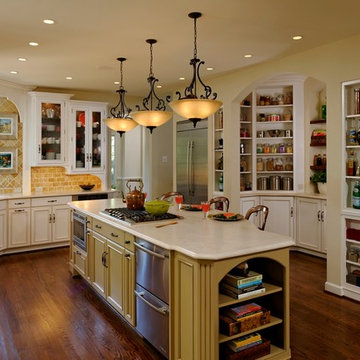
View from the breakfast room shows many of the new kitchen highlights: the large Jenn-Air french door refrigerator, the open pantry, the blackboard cabinet doors - perfect for messages, today's menu or the kids artwork.
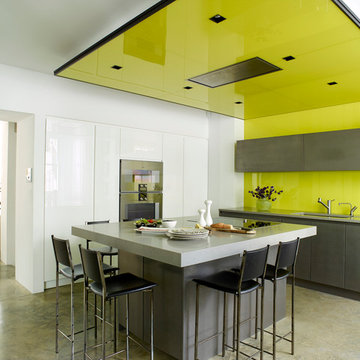
A canary yellow glass 'canopy' ceiling which continues down to counter level as a backsplash, acts as a bright yet intimate foil to the adjacent double-height living room. It also houses services including the extractor and perimeter lighting.
The hobs are located on one side of the island unit, which provides counter seating for six. Full-height cabinets and appliances, including a walk-in larder, are discreetly located to one side.
Photographer: Rachael Smith
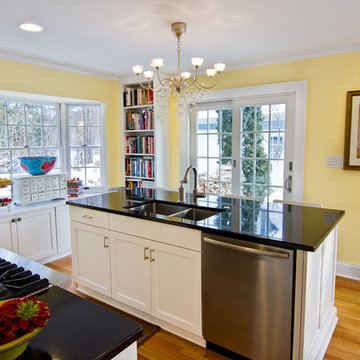
Boardman Construction
Photo of a mid-sized transitional u-shaped eat-in kitchen in Detroit with an undermount sink, recessed-panel cabinets, white cabinets, solid surface benchtops, white splashback, ceramic splashback, stainless steel appliances, light hardwood floors and multiple islands.
Photo of a mid-sized transitional u-shaped eat-in kitchen in Detroit with an undermount sink, recessed-panel cabinets, white cabinets, solid surface benchtops, white splashback, ceramic splashback, stainless steel appliances, light hardwood floors and multiple islands.
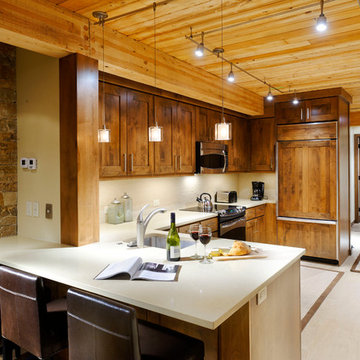
Mid-sized contemporary u-shaped kitchen in Denver with an undermount sink, shaker cabinets, dark wood cabinets, beige splashback, panelled appliances, solid surface benchtops, glass tile splashback, porcelain floors, a peninsula and beige floor.
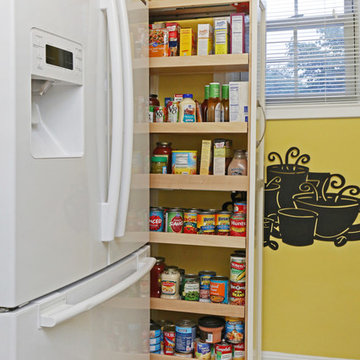
Barry Westerman
This is an example of a small transitional galley separate kitchen in Louisville with a double-bowl sink, recessed-panel cabinets, white cabinets, solid surface benchtops, white splashback, ceramic splashback, stainless steel appliances, vinyl floors, no island, grey floor and white benchtop.
This is an example of a small transitional galley separate kitchen in Louisville with a double-bowl sink, recessed-panel cabinets, white cabinets, solid surface benchtops, white splashback, ceramic splashback, stainless steel appliances, vinyl floors, no island, grey floor and white benchtop.
Yellow Kitchen with Solid Surface Benchtops Design Ideas
1