Yellow Kitchen with Wallpaper Design Ideas
Refine by:
Budget
Sort by:Popular Today
1 - 20 of 20 photos
Item 1 of 3
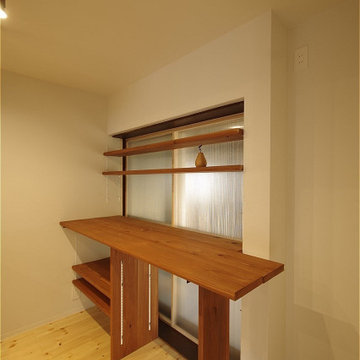
Design ideas for a small modern galley open plan kitchen in Other with an integrated sink, open cabinets, stainless steel benchtops, white splashback, shiplap splashback, stainless steel appliances, medium hardwood floors, a peninsula, beige floor and wallpaper.
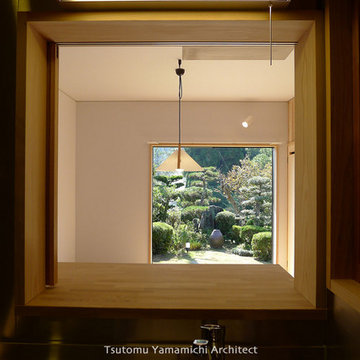
キッチンとダイニングをつなぐ窓/ダイニング越しに庭を眺める
Photo by:山道 勉
Design ideas for a mid-sized scandinavian galley separate kitchen in Other with an integrated sink, open cabinets, white cabinets, stainless steel benchtops, white splashback, stainless steel appliances, light hardwood floors, beige floor, beige benchtop, no island and wallpaper.
Design ideas for a mid-sized scandinavian galley separate kitchen in Other with an integrated sink, open cabinets, white cabinets, stainless steel benchtops, white splashback, stainless steel appliances, light hardwood floors, beige floor, beige benchtop, no island and wallpaper.
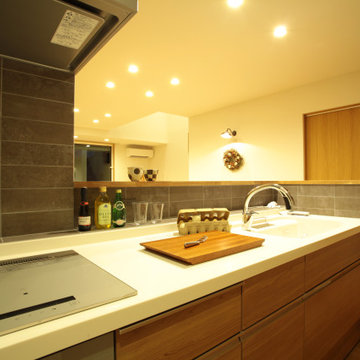
Photo of a modern single-wall open plan kitchen in Kyoto with an integrated sink, grey splashback, porcelain splashback, stainless steel appliances, light hardwood floors, beige floor, white benchtop and wallpaper.
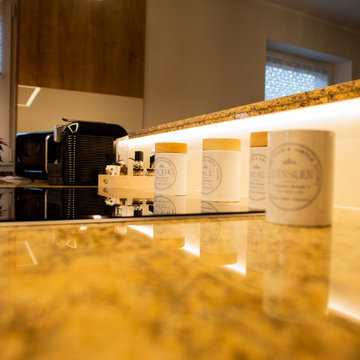
Photo of a large country u-shaped open plan kitchen in Dusseldorf with a drop-in sink, flat-panel cabinets, white cabinets, granite benchtops, white splashback, glass sheet splashback, stainless steel appliances, ceramic floors, a peninsula, brown floor, brown benchtop and wallpaper.
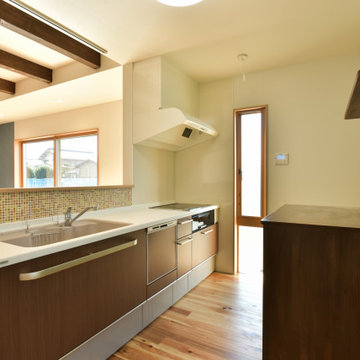
開放感あるキッチンは吊り戸棚を無くし、収納を壁面に造作してより使いやすくなっています。
Photo of a mid-sized beach style single-wall open plan kitchen in Other with an undermount sink, flat-panel cabinets, dark wood cabinets, solid surface benchtops, multi-coloured splashback, mosaic tile splashback, black appliances, medium hardwood floors, a peninsula, brown floor, white benchtop and wallpaper.
Photo of a mid-sized beach style single-wall open plan kitchen in Other with an undermount sink, flat-panel cabinets, dark wood cabinets, solid surface benchtops, multi-coloured splashback, mosaic tile splashback, black appliances, medium hardwood floors, a peninsula, brown floor, white benchtop and wallpaper.
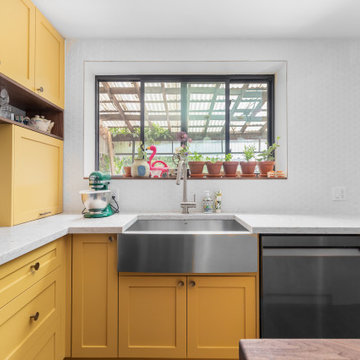
Very unique mustard shaker doors and walnut countertop make this kitchen very unique
Inspiration for a mid-sized modern l-shaped open plan kitchen in Toronto with a farmhouse sink, shaker cabinets, yellow cabinets, quartz benchtops, white splashback, ceramic splashback, stainless steel appliances, dark hardwood floors, with island, brown floor, beige benchtop and wallpaper.
Inspiration for a mid-sized modern l-shaped open plan kitchen in Toronto with a farmhouse sink, shaker cabinets, yellow cabinets, quartz benchtops, white splashback, ceramic splashback, stainless steel appliances, dark hardwood floors, with island, brown floor, beige benchtop and wallpaper.
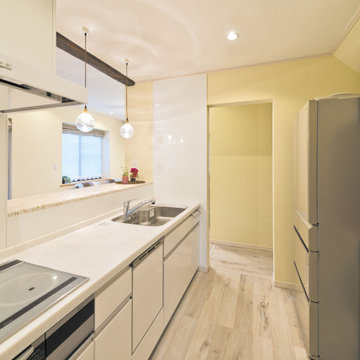
物が置けないスペースが広かった5帖の納戸に、キッチンをスッポリ納めました。
リビングからもダイニングからも、キッチンへ出入り可能です。
食洗器や家電収納など、機能性もしっかり備えています。
Design ideas for a contemporary single-wall open plan kitchen in Other with a single-bowl sink, flat-panel cabinets, white cabinets, solid surface benchtops, white splashback, stainless steel appliances, light hardwood floors, a peninsula, beige floor, white benchtop and wallpaper.
Design ideas for a contemporary single-wall open plan kitchen in Other with a single-bowl sink, flat-panel cabinets, white cabinets, solid surface benchtops, white splashback, stainless steel appliances, light hardwood floors, a peninsula, beige floor, white benchtop and wallpaper.
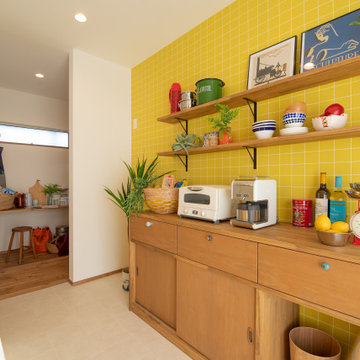
飾り棚を組み合わせたオリジナルの背面収納。
クロスはキッチンのカラーと同じビビッドイエローに。
奥は大容量パントリーへと続く。奥様のデスクを作り、家計簿をつけたり趣味をたのしむこともここで。
This is an example of a scandinavian open plan kitchen in Other with beaded inset cabinets, yellow cabinets, solid surface benchtops, white splashback, panelled appliances, white floor, white benchtop and wallpaper.
This is an example of a scandinavian open plan kitchen in Other with beaded inset cabinets, yellow cabinets, solid surface benchtops, white splashback, panelled appliances, white floor, white benchtop and wallpaper.
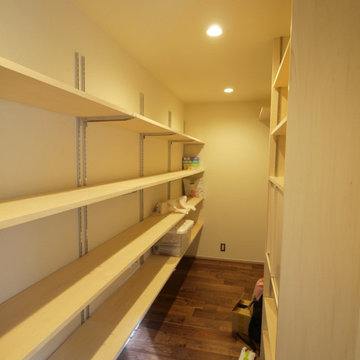
キッチン裏のパントリー
Inspiration for a mid-sized galley open plan kitchen in Yokohama with an undermount sink, flat-panel cabinets, dark wood cabinets, quartz benchtops, white splashback, stainless steel appliances, dark hardwood floors, with island, brown floor, white benchtop and wallpaper.
Inspiration for a mid-sized galley open plan kitchen in Yokohama with an undermount sink, flat-panel cabinets, dark wood cabinets, quartz benchtops, white splashback, stainless steel appliances, dark hardwood floors, with island, brown floor, white benchtop and wallpaper.
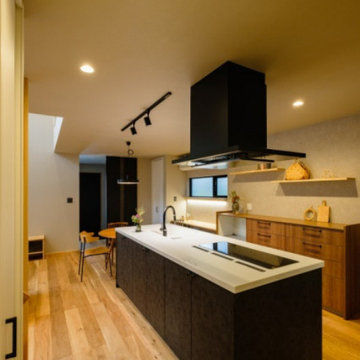
グルグル回遊できるアイランドキッチン。
四方全てから調理や配膳を行えるので、家族で一緒に調理をしたり、ホームパーティーが好きな方におすすめ。
This is an example of a single-wall open plan kitchen in Other with medium hardwood floors, with island, black benchtop and wallpaper.
This is an example of a single-wall open plan kitchen in Other with medium hardwood floors, with island, black benchtop and wallpaper.
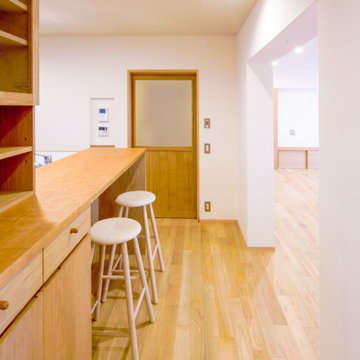
Inspiration for a mid-sized scandinavian open plan kitchen in Kyoto with medium hardwood floors, brown floor and wallpaper.
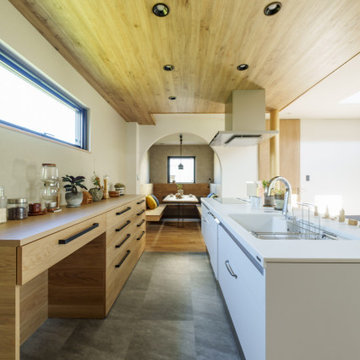
ダイニングを隠れ家っぽいヌックにしたい。
土間付きの広々大きいリビングがほしい。
テレワークもできる書斎をつくりたい。
全部暖める最高級薪ストーブ「スキャンサーム」。
無垢フローリングは節の少ないオークフロアを。
家族みんなで動線を考え、快適な間取りに。
沢山の理想を詰め込み、たったひとつ建築計画を考えました。
そして、家族の想いがまたひとつカタチになりました。
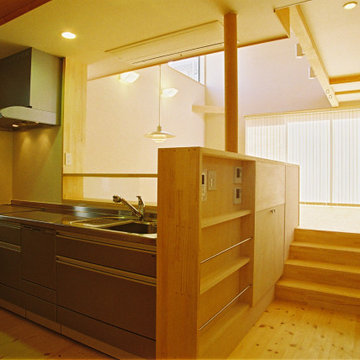
カウンター下は食器や調味料を置けて、食卓側からも取り出せるように引き違いガラス(すりガラス)が入っており目隠しにもなります。右奥の家事室は背面に収納棚もあり奥様専用のスペースとなっています。廊下と仕切りはマガジンラック、スイッチパネル、収納となっています。
Photo of a mid-sized modern single-wall open plan kitchen in Other with an integrated sink, stainless steel benchtops, white splashback, light hardwood floors, no island, beige floor and wallpaper.
Photo of a mid-sized modern single-wall open plan kitchen in Other with an integrated sink, stainless steel benchtops, white splashback, light hardwood floors, no island, beige floor and wallpaper.
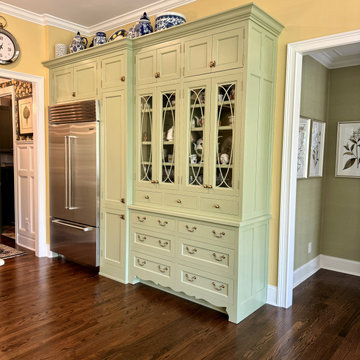
Mid-sized transitional l-shaped eat-in kitchen in Atlanta with an undermount sink, beaded inset cabinets, green cabinets, granite benchtops, multi-coloured splashback, ceramic splashback, stainless steel appliances, medium hardwood floors, with island, brown floor, white benchtop and wallpaper.
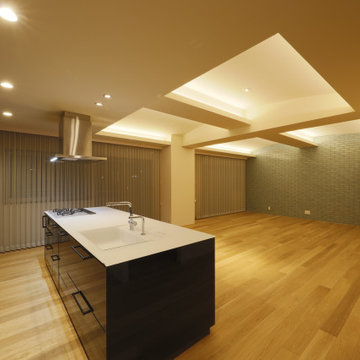
キッチン・ダイニングスペース廻り
Design ideas for a mid-sized contemporary single-wall separate kitchen in Other with an undermount sink, louvered cabinets, dark wood cabinets, solid surface benchtops, panelled appliances, medium hardwood floors, with island, beige floor, white benchtop and wallpaper.
Design ideas for a mid-sized contemporary single-wall separate kitchen in Other with an undermount sink, louvered cabinets, dark wood cabinets, solid surface benchtops, panelled appliances, medium hardwood floors, with island, beige floor, white benchtop and wallpaper.
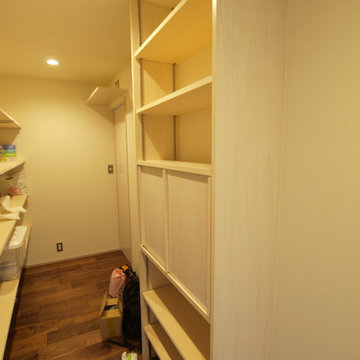
キッチン裏のパントリー
Mid-sized galley open plan kitchen in Yokohama with an undermount sink, flat-panel cabinets, dark wood cabinets, quartz benchtops, white splashback, stainless steel appliances, dark hardwood floors, with island, brown floor, white benchtop and wallpaper.
Mid-sized galley open plan kitchen in Yokohama with an undermount sink, flat-panel cabinets, dark wood cabinets, quartz benchtops, white splashback, stainless steel appliances, dark hardwood floors, with island, brown floor, white benchtop and wallpaper.
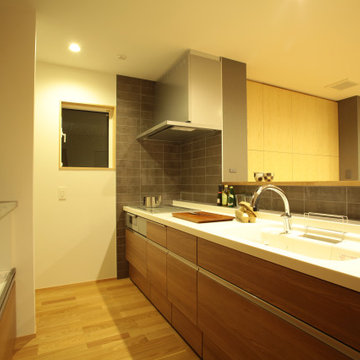
Design ideas for a modern single-wall open plan kitchen in Kyoto with an integrated sink, grey splashback, porcelain splashback, stainless steel appliances, light hardwood floors, beige floor, white benchtop and wallpaper.
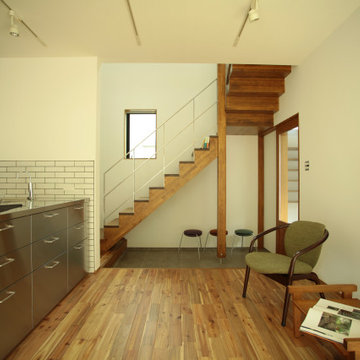
Modern galley open plan kitchen in Other with an integrated sink, stainless steel benchtops, white splashback, ceramic splashback, medium hardwood floors, with island, brown floor and wallpaper.
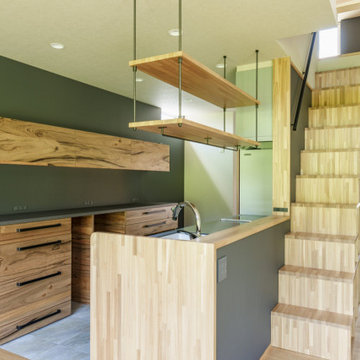
LDKが一体的に大空間な平屋がいい。
朝の作業が終わった後の休憩スペースがほしい。
広い土間のある勝手口と作業カウンターを。
小屋裏をつくって大きな窓から花火をみたい。
無垢フローリングは節の少ないオークフロアを。
家族みんなで動線を考え、快適な間取りに。
沢山の理想を詰め込み、たったひとつ建築計画を考えました。
そして、家族の想いがまたひとつカタチになりました。
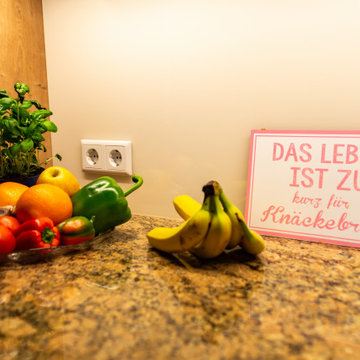
This is an example of a large country u-shaped open plan kitchen in Dusseldorf with a drop-in sink, flat-panel cabinets, white cabinets, granite benchtops, white splashback, glass sheet splashback, stainless steel appliances, ceramic floors, a peninsula, brown floor, brown benchtop and wallpaper.
Yellow Kitchen with Wallpaper Design Ideas
1