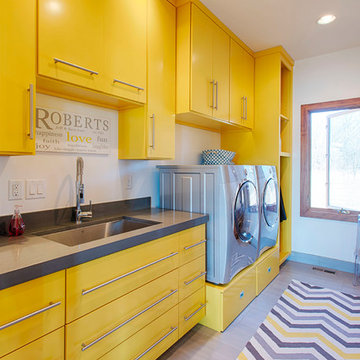Yellow Laundry Room Design Ideas
Refine by:
Budget
Sort by:Popular Today
101 - 120 of 954 photos
Item 1 of 2
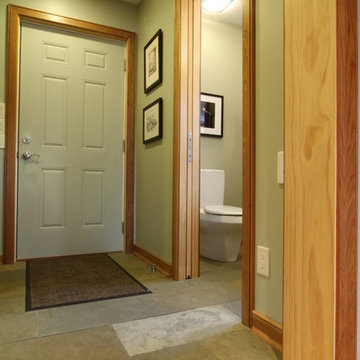
The view from the kitchen. The door leads to the garage. A pocket door affords privacy to the guest half bath.
The door jambs are white pine, with cherry casing trim. The floor tile is 12"x24" multi-color slate.
Design by MWHarris
Photos by Christopher Wright, CR
Built by WrightWorks, LLC--an Indianapolis Building and Remodeling Company serving the greater Indianapolis area and Carmel, IN.
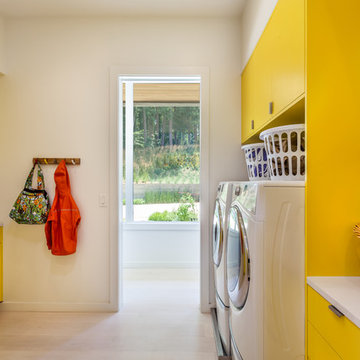
Photography by Rebecca Lehde
Photo of a contemporary galley dedicated laundry room in Charleston with flat-panel cabinets, yellow cabinets, quartz benchtops, white walls, a side-by-side washer and dryer and light hardwood floors.
Photo of a contemporary galley dedicated laundry room in Charleston with flat-panel cabinets, yellow cabinets, quartz benchtops, white walls, a side-by-side washer and dryer and light hardwood floors.
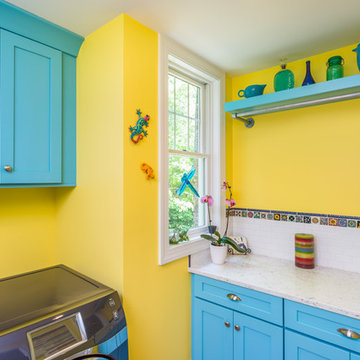
Who Says Your Laundry Room Has To Be Boring?
It can be bright and full of color. This project reflects our client's fun personality and love of color and light.
Photographer: Bob Fortner
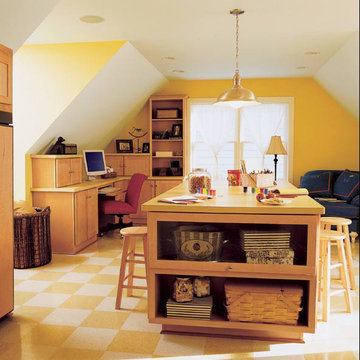
A wonderful bonus space above attached garage! "Let's get crafting!"
Photography: Phillip Mueller Photography
House plan available for purchase http://simplyeleganthomedesigns.com/midwest_living_idea_farmhouse_plan.html
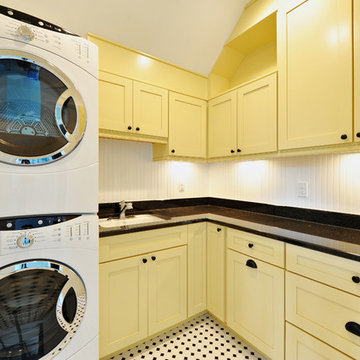
This is an example of a traditional laundry room in Philadelphia with a stacked washer and dryer and multi-coloured floor.
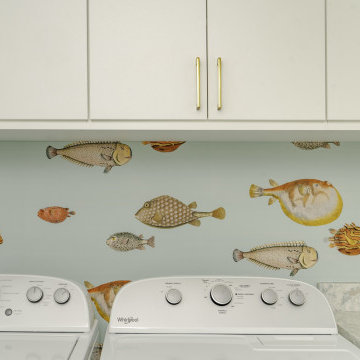
We transformed this Florida home into a modern beach-themed second home with thoughtful designs for entertaining and family time.
This coastal-inspired laundry room is a delightful addition to the home. Adorned with charming fish-print wallpaper, it exudes beachy vibes. Smart storage solutions ensure a tidy and functional space that complements the home's coastal charm.
---Project by Wiles Design Group. Their Cedar Rapids-based design studio serves the entire Midwest, including Iowa City, Dubuque, Davenport, and Waterloo, as well as North Missouri and St. Louis.
For more about Wiles Design Group, see here: https://wilesdesigngroup.com/
To learn more about this project, see here: https://wilesdesigngroup.com/florida-coastal-home-transformation
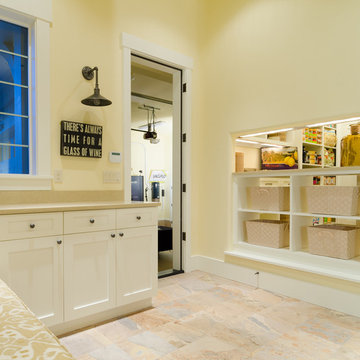
Photo by Timothy Park Photography,
Interior Design & Decor by Ronda Divers Interiors,
Home Design & Build by Pahlisch Homes
Design ideas for a contemporary laundry room in Portland.
Design ideas for a contemporary laundry room in Portland.
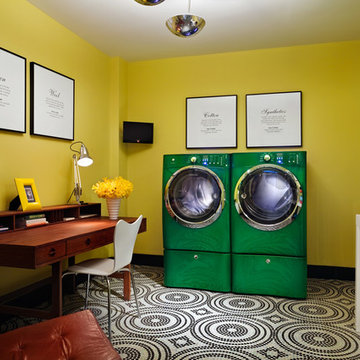
Colin Miller
Photo of a midcentury dedicated laundry room in New York with yellow walls and a side-by-side washer and dryer.
Photo of a midcentury dedicated laundry room in New York with yellow walls and a side-by-side washer and dryer.
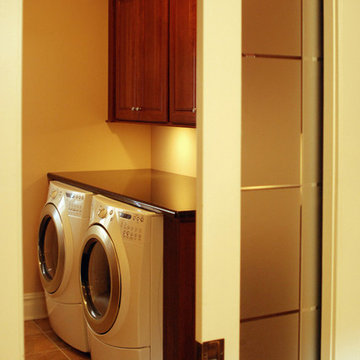
A Kitchen, Beverage-Buffet Piece, Furniture Niche Area and Laundry Room were designed with this homeowners life and style being the main focus. As chef and frequent host for family gatherings, an island large enough to serve and sit at was a no-brainer, and a beautiful beverage area which could also act as a buffet line fills a once empty corner. Through the French door (right side), and around the corner sits a niche area, a perfect place for cookbook storage, and finally through the 2nd French door (left side) is the laundry room, pretty enough to be disguised as part of the kitchen, with matching cabinetry and countertops.
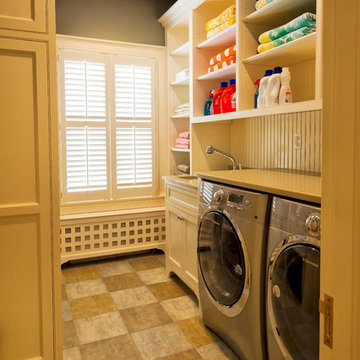
Traditional single-wall dedicated laundry room in New York with open cabinets, beige cabinets, beige walls, a side-by-side washer and dryer and beige benchtop.
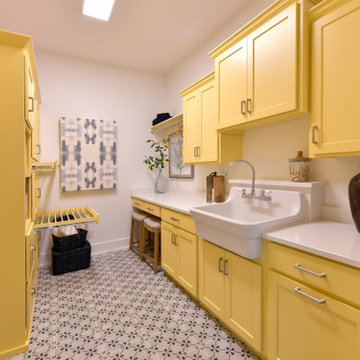
Photo of a traditional galley laundry room with an utility sink, recessed-panel cabinets, yellow cabinets, white walls and white benchtop.
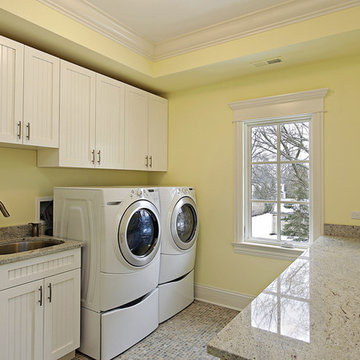
Photo of a mid-sized transitional galley dedicated laundry room in San Diego with an undermount sink, shaker cabinets, white cabinets, quartz benchtops, yellow walls, ceramic floors, a side-by-side washer and dryer and multi-coloured floor.
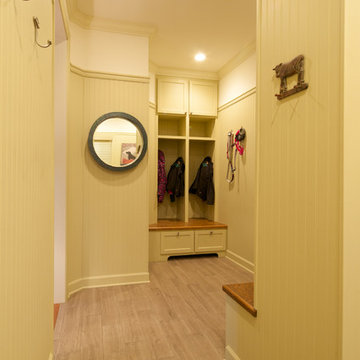
A pantry, hall closet, and laundry room were opened up to create this open space coming in from the home's garage. What was once a tight space for a family of four is now a comfortable space to get ready for the day, to have the coats of family/friends, to do the laundry and to have a spot for the dogs! Photography by Chris Paulis Photography
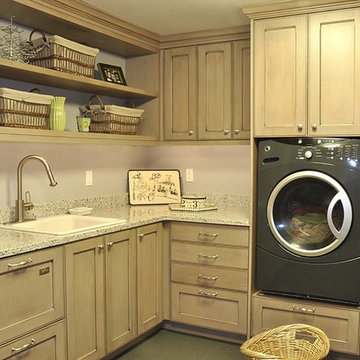
The old laundry room was lacking storage while the new laundry room is well-appointed with cabinets, dishwasher drawers to help with entertaining, and a table for projects. The laundry room does double duty as an entry for the kids, with storage lockers for their jackets and backpacks, and charging stations for their cell phones and laptops.
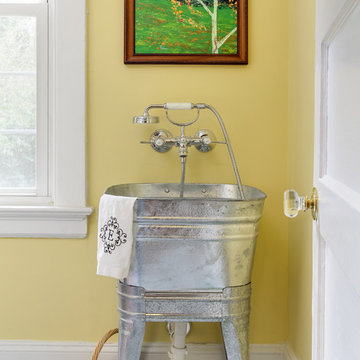
Oversized laundry washbasin with telephone handle handshower | Photo by Tad Davis Photography
*Homeowner sourced the galvanized sink
This is an example of a transitional laundry room in Raleigh with an utility sink and yellow walls.
This is an example of a transitional laundry room in Raleigh with an utility sink and yellow walls.
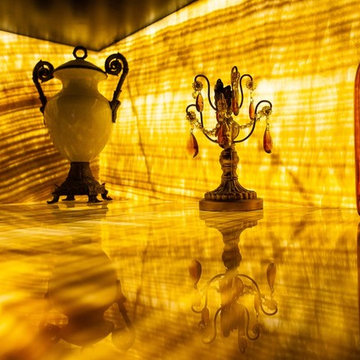
This is the wildest laundry counter you will ever see or dream of!
Design ideas for a small mediterranean dedicated laundry room in Seattle with raised-panel cabinets, black cabinets, onyx benchtops and yellow benchtop.
Design ideas for a small mediterranean dedicated laundry room in Seattle with raised-panel cabinets, black cabinets, onyx benchtops and yellow benchtop.
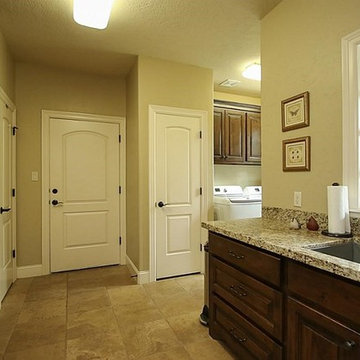
You will never run out of storage in this Utility Room! It might even make doing laundry an enjoyable experience!
Design ideas for a large traditional utility room in Houston with an undermount sink, raised-panel cabinets, medium wood cabinets, granite benchtops and porcelain floors.
Design ideas for a large traditional utility room in Houston with an undermount sink, raised-panel cabinets, medium wood cabinets, granite benchtops and porcelain floors.
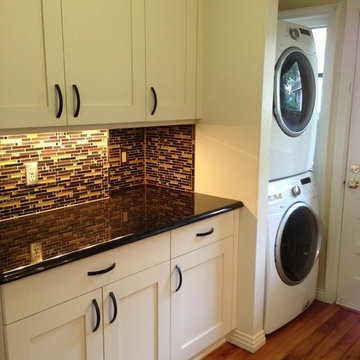
Philip Rudick, Architect, Urban Kitchens and Baths, Inc. Austin, Texas. Custom remodel implementing clean improved eclectic design. White painted factory finished CrystaLcabinets. Existing laundry in older home was redesigned and dressed upto function multi function space combining laundry with wine bar. Granite countertops, illuminated glass paneled display cabinets, stem glass holder included.
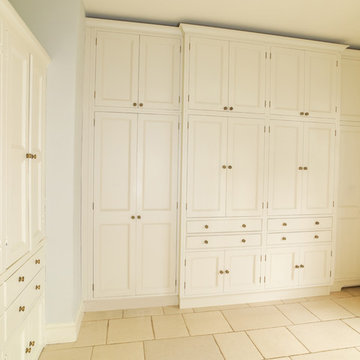
This pantry was designed and made for a Georgian house near Bath. The client and the interior designers decided to take inspiration from the original Georgian doors and panelling for the style of the kitchen and the pantry.
This is a classic English country pantry with a modern twist. In the centre of the tall cupboards are two integrated larder units. The rest of the cupboards are organised for laundry, cleaning and other household requirements.
Designed and hand built by Tim Wood
Yellow Laundry Room Design Ideas
6
