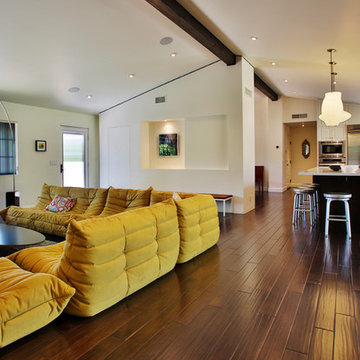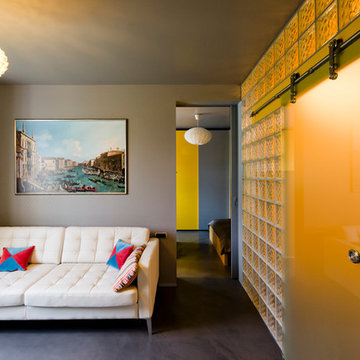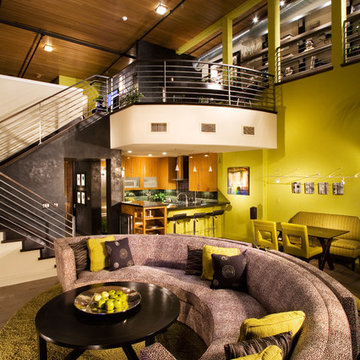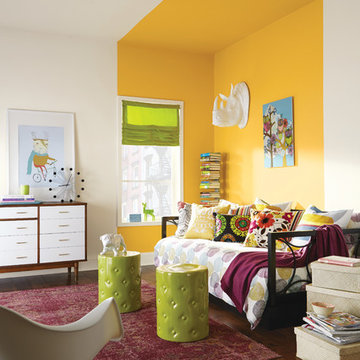Yellow Living Room Design Photos
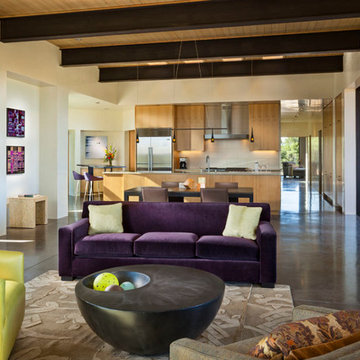
This is an example of a mid-sized contemporary formal open concept living room in Albuquerque with concrete floors.
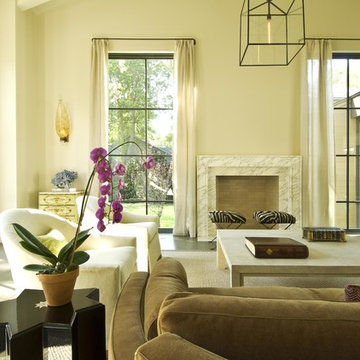
Photography: Ira Montgomery
This is an example of a transitional living room in Dallas.
This is an example of a transitional living room in Dallas.
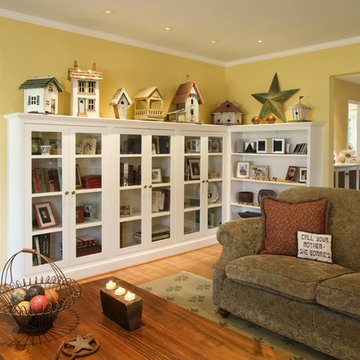
Mid-sized eclectic enclosed living room in DC Metro with yellow walls, light hardwood floors, no tv and brown floor.
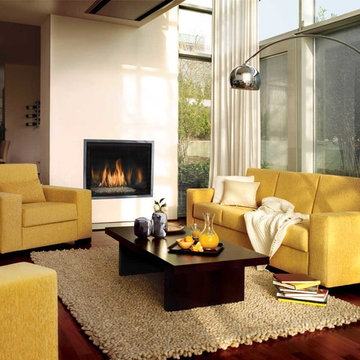
Design ideas for a mid-sized contemporary open concept living room in Seattle with beige walls, dark hardwood floors, a hanging fireplace, a wall-mounted tv, brown floor and a plaster fireplace surround.
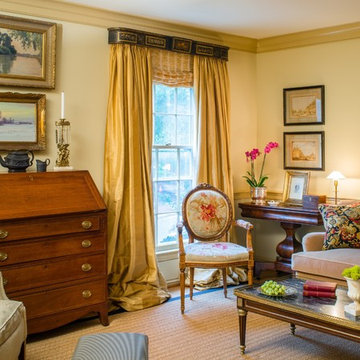
Comfort and warmth are key to this Old Town, Alexandria townhouse project. The designer has successfully combined American antiques including period seating with modern upholstered pieces. The selection of art combines 18th and 19th century paintings and engravings with larger contemporary canvases to add energy to the classic rooms.
John Cole Photography
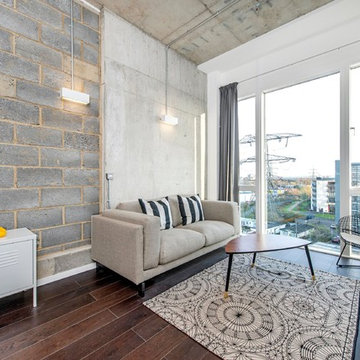
Design ideas for a small industrial formal living room in London with white walls and dark hardwood floors.
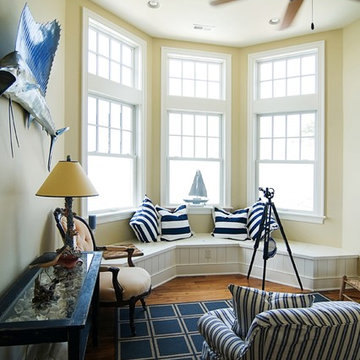
This is an example of a beach style living room in Other with beige walls and medium hardwood floors.
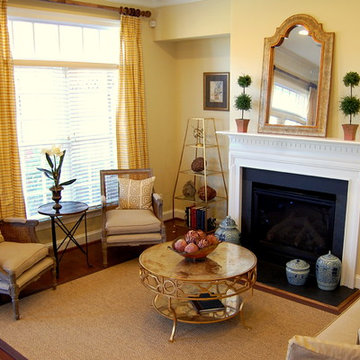
living room at the Grayson Hill Sales Center
Inspiration for an eclectic living room in Richmond with yellow walls.
Inspiration for an eclectic living room in Richmond with yellow walls.
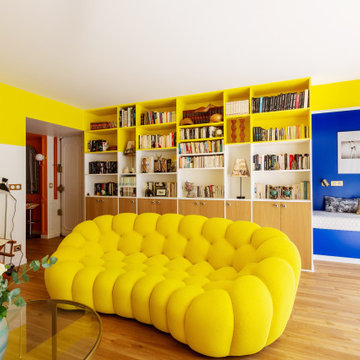
Ce 110m2 situé dans le quartier de Belleville n’avait pas été rénové depuis plus de 25 ans. Lors de son achat, la nouvelle propriétaire souhaitait lui donner une ambiance unique, chaleureuse et colorée. Chaque espace arbore donc une couleur singulière et franche, lui donnant une fonction particulière. Une entrée rythmée par une tonalité d’agrume, une alcôve lecture bleu Majorelle invitant à la détente, des pièces à vivre jaune soleil et rouge profond, ponctuées d’un canapé Roche Bobois et d’une banquette sur mesure, invitant toujours à se prélasser confortablement. La suite parentale se pare quant à elle de tonalités plus douces, entre rose poudré et bleu canard, sans lésiner sur la fonctionnalité d’une salle de bain confortable et d’un grand dressing optimisé. Les touches de laiton se succèdent au grès des espaces, fil conducteur entre les couleurs.
Un projet unique conçu dans les moindres détails
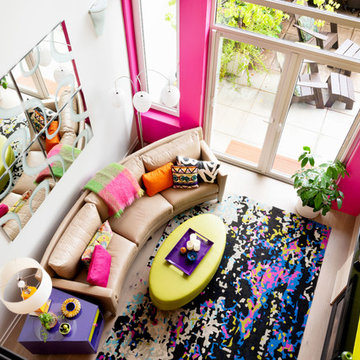
This dark, claustrophobic kitchen was transformed into an open, vibrant space where the homeowner could showcase her original artwork while enjoying a fluid and well-designed space. Custom cabinetry materials include gray-washed white oak to compliment the new flooring, along with white gloss uppers and tall, bright blue cabinets. Details include a chef-style sink, quartz counters, motorized assist for heavy drawers and various cabinetry organizers. Jewelry-like artisan pulls are repeated throughout to bring it all together. The leather cabinet finish on the wet bar and display area is one of our favorite custom details. The coat closet was ‘concealed' by installing concealed hinges, touch-latch hardware, and painting it the color of the walls. Next to it, at the stair ledge, a recessed cubby was installed to utilize the otherwise unused space and create extra kitchen storage.
The condo association had very strict guidelines stating no work could be done outside the hours of 9am-4:30pm, and no work on weekends or holidays. The elevator was required to be fully padded before transporting materials, and floor coverings needed to be placed in the hallways every morning and removed every afternoon. The condo association needed to be notified at least 5 days in advance if there was going to be loud noises due to construction. Work trucks were not allowed in the parking structure, and the city issued only two parking permits for on-street parking. These guidelines required detailed planning and execution in order to complete the project on schedule. Kraft took on all these challenges with ease and respect, completing the project complaint-free!
HONORS
2018 Pacific Northwest Remodeling Achievement Award for Residential Kitchen $100,000-$150,000 category
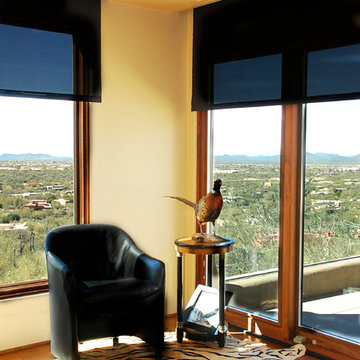
Photo of a mid-sized transitional formal open concept living room in Phoenix with yellow walls, medium hardwood floors, no fireplace, no tv and brown floor.
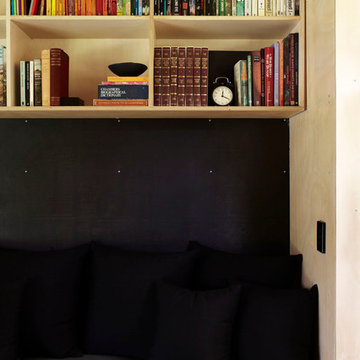
Internal spaces on the contrary display a sense of warmth and softness, with the use of materials such as locally sourced Cypress Pine and Hoop Pine plywood panels throughout.
Photography by Alicia Taylor
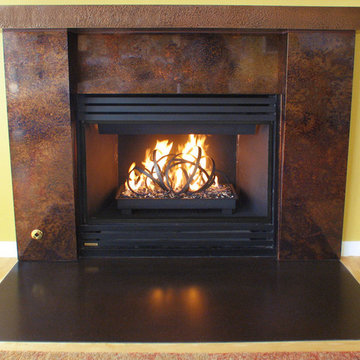
A complete fireplace surround and mantle made from copper with applied patina. Fireplace sculpture to replace fake logs.
Photo of a transitional living room in Portland.
Photo of a transitional living room in Portland.
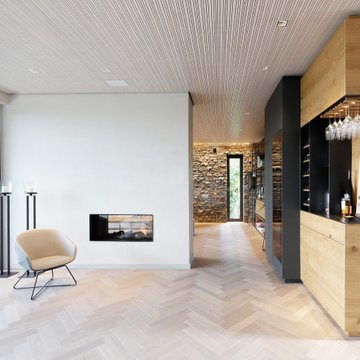
Sorgfältig ausgewählte Materialien wie die heimische Eiche, Lehmputz an den Wänden sowie eine Holzakustikdecke prägen dieses Interior. Hier wurde nichts dem Zufall überlassen, sondern alles integriert sich harmonisch. Die hochwirksame Akustikdecke von Lignotrend sowie die hochwertige Beleuchtung von Erco tragen zum guten Raumgefühl bei. Was halten Sie von dem Tunnelkamin? Er verbindet das Esszimmer mit dem Wohnzimmer.
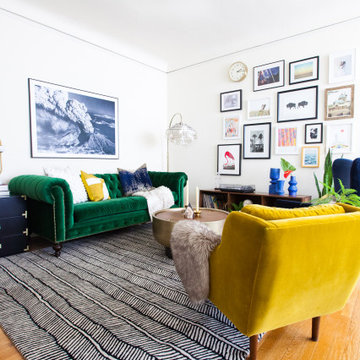
Our clients are married professionals who felt like they were previously living in a dorm room that lacked style and sophistication. In the beginning of the process, helping them find their style was a challenge (but a super fun one!). We love how this evolved into a cool, cozy, bold, and eclectic space with just the right amount of quirk and edge. ?? (Plus, that emerald green velvet sofa by Roger & Chris is just so ?)
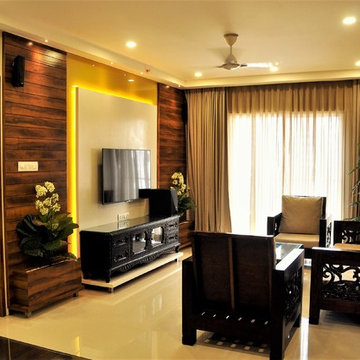
Mr. Sachin Desai’s house is a residential project in Baner which had to be designed on the specific guidelines of the fusion of Indian and contemporary concepts. To emphasise the Indian ethos yet give it a contemporary feel, wood was predominantly used throughout the décor. The carvings, figurines, and the designs all matched up the client’s requirement of the apartment with an Indian feel. Lighter tones and colours have been used to contrast with the dark colour of the wood and give the area a spacious vibe. The spaces have been utilised in a resourceful manner to provide the client with ample storage and seating space. The bedrooms too have been kept simple yet elegant and have been designed on the concept of minimalism. The end result was that of a well-balanced, clutter-free, modern interior with a traditional Indian look and feel.
Yellow Living Room Design Photos
6
