Yellow Living Room Design Photos with a Wood Fireplace Surround
Refine by:
Budget
Sort by:Popular Today
1 - 20 of 105 photos
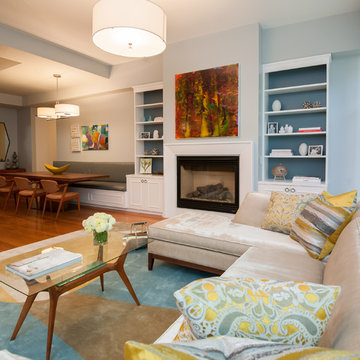
Allison Bitter Photography
Inspiration for a large transitional open concept living room in New York with grey walls, medium hardwood floors, a standard fireplace, a wood fireplace surround and a wall-mounted tv.
Inspiration for a large transitional open concept living room in New York with grey walls, medium hardwood floors, a standard fireplace, a wood fireplace surround and a wall-mounted tv.
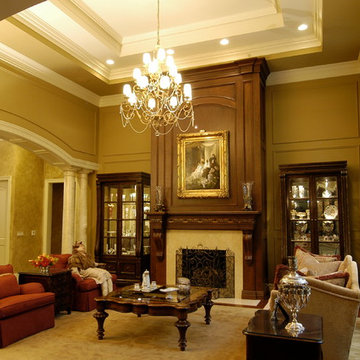
Inspiration for a large traditional formal enclosed living room in Detroit with beige walls, dark hardwood floors, a standard fireplace, no tv, a wood fireplace surround and brown floor.
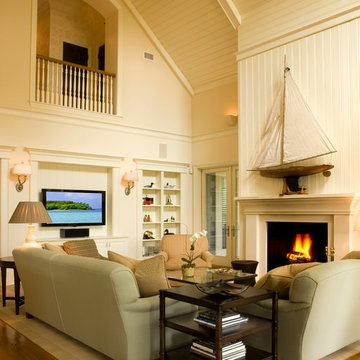
The interiors utilize a graphic and geometric wall paper to unify the Foyer and pine paneling in the Library that lends a comfortable, old-world feeling. We used a beautiful custom finish on the paneling with linen damask upholstered panels. An Oushak rug is used as a feature point in the room. The Dinning Room has a unique v-groove wood “pyramid” ceiling treatment that adds height and becomes the room’s major feature. The contemporary graphic, custom-made rug anchors the large 12 person dinning table. The chandler is kept open and simple to accent the furnishings. The Living Room is two stories high with large glass windows, which allow for a light and airy feeling, complemented by soft, casual furnishings. A magnificent fireplace adds a point of focus. The Living Room opens to a comfortable screen porch shared with the master suite and overlooks the pool and marsh pond beyond.
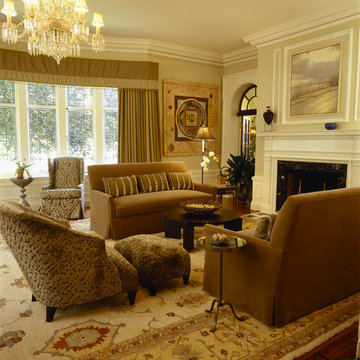
This formal living room is located in East Avenue mansion in a Preservation District. It has beautiful architectural details and I choose to leave the chandelier in place. I wanted to use elegant and contemporary furniture and showcase our local contemporary artists including furniture from Wendell Castle. The wing chair in the background was in the house and I choose to have a slip cover made for it and juxtapose it next to a very contemporary Wendell Castle side table that has an amazing crackle finish
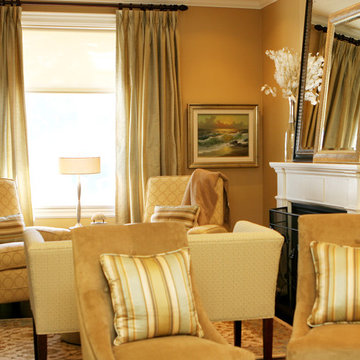
View from the family room into the living room. The palette is maintained to create an easy visual flow from one space to the other.
This project is 5+ years old. Most items shown are custom (eg. millwork, upholstered furniture, drapery). Most goods are no longer available. Benjamin Moore paint.
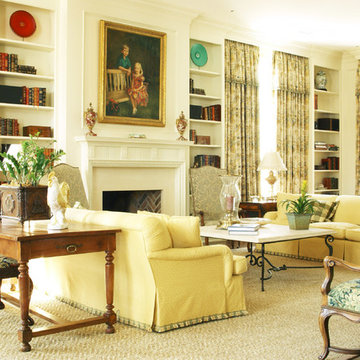
Inspiration for a large traditional formal enclosed living room in Miami with white walls, dark hardwood floors, a standard fireplace, a wood fireplace surround, no tv and brown floor.
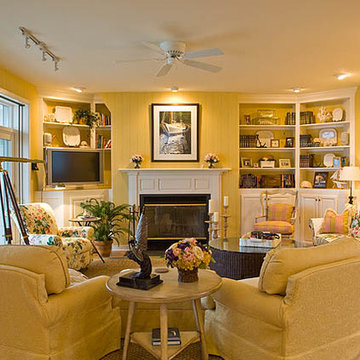
Design ideas for a large traditional open concept living room in Other with yellow walls, light hardwood floors, a standard fireplace, a wood fireplace surround and a freestanding tv.
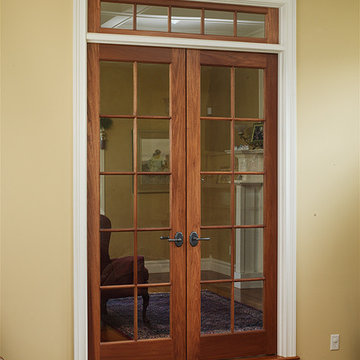
Upstate Door makes hand-crafted custom, semi-custom and standard interior and exterior doors from a full array of wood species and MDF materials.
Genuine Cherry, 10-lite double French doors with 5-lite wood muntin transom
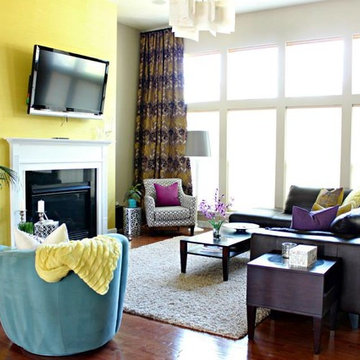
Artsy + Airy Open Concept Living - Working with an open concept space can have its advantages...spaces often appear larger, lots of natural sunlight, great for entertaining. However, often times, the caviot is that you have to commit to a concept and keep it cohesive throughout, which can present some challenges when it comes to design. Collectively, the entry, dining, living and kitchen were all open to the centered stairwell that somewhat divided the spaces. Creating a color palette that could work throughout the main floor was simple once the window treatment fabric was discovered and locked down. Golds, purples and accent of turquoise in the chairs the homeowner already owned, creating an interesting color way the moment you entered through the front door. Infusing texture with the citron sea grass-grass cloth wall covering, consistent with the fireplace/TV combo, creating one focal point in each space is key to your survival with an open floor plan. [if you would like 4 Simple tips on creating one focal point with a fireplace and TV click here!] A great layout and spacial plan will create an even flow between spaces, creating a space within a space. Create small interesting and beautifully styled spaces to inspire conversation and invite guests in. Here are our favorite project images!
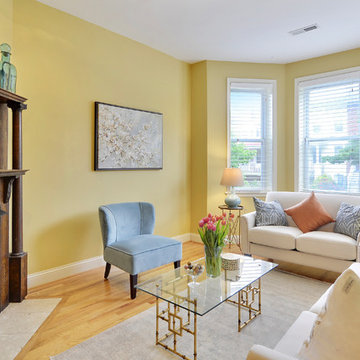
This is an example of a small traditional living room in DC Metro with yellow walls, a corner fireplace, a wood fireplace surround and medium hardwood floors.
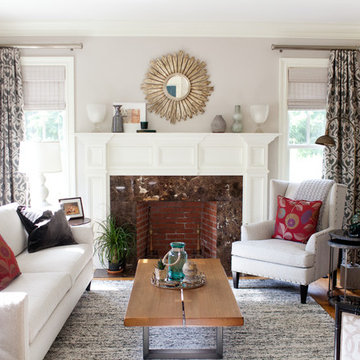
Studio 6-23
Photo of a mid-sized transitional formal open concept living room in Bridgeport with grey walls, medium hardwood floors, a standard fireplace, a wood fireplace surround, no tv and brown floor.
Photo of a mid-sized transitional formal open concept living room in Bridgeport with grey walls, medium hardwood floors, a standard fireplace, a wood fireplace surround, no tv and brown floor.
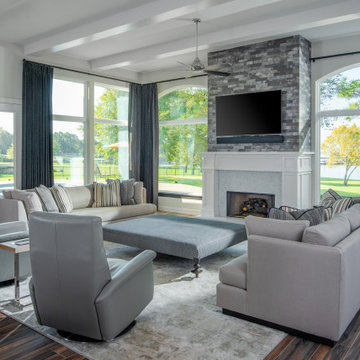
This is an example of a mid-sized transitional open concept living room in Houston with white walls, porcelain floors, a standard fireplace, a wall-mounted tv, brown floor, exposed beam and a wood fireplace surround.
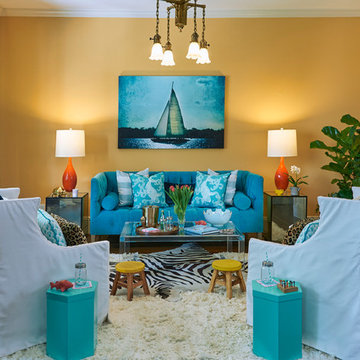
©2015 Ed Hall/ Ed Hall Photo
Photo of a mid-sized contemporary enclosed living room in Jacksonville with yellow walls, dark hardwood floors, a standard fireplace, a wood fireplace surround and no tv.
Photo of a mid-sized contemporary enclosed living room in Jacksonville with yellow walls, dark hardwood floors, a standard fireplace, a wood fireplace surround and no tv.
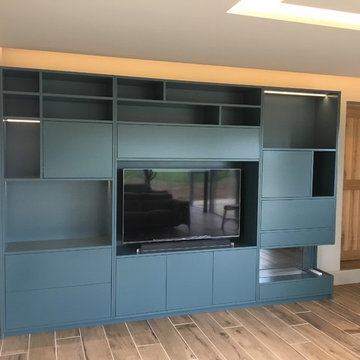
Media unit sprayed in Tikkurila Helmi 30 paint. Farrow & Ball Inchyra Blue colour. Blum “Tip on” touch to open doors. Chearsley, Buckinghamshire.
Photo of a large modern open concept living room in Buckinghamshire with grey walls, porcelain floors, a wood fireplace surround, a built-in media wall and beige floor.
Photo of a large modern open concept living room in Buckinghamshire with grey walls, porcelain floors, a wood fireplace surround, a built-in media wall and beige floor.
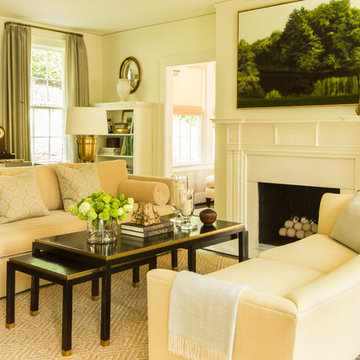
Laurey Glenn
Large traditional open concept living room in Birmingham with white walls, dark hardwood floors, a standard fireplace and a wood fireplace surround.
Large traditional open concept living room in Birmingham with white walls, dark hardwood floors, a standard fireplace and a wood fireplace surround.
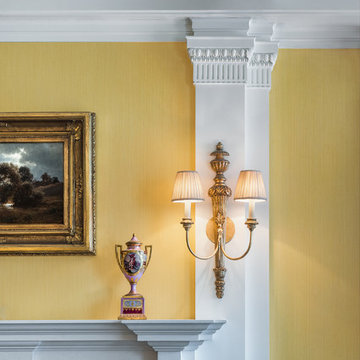
Living room detail
Photo credit: Tom Crane
Photo of a mid-sized traditional formal enclosed living room in New York with yellow walls, medium hardwood floors, a standard fireplace and a wood fireplace surround.
Photo of a mid-sized traditional formal enclosed living room in New York with yellow walls, medium hardwood floors, a standard fireplace and a wood fireplace surround.
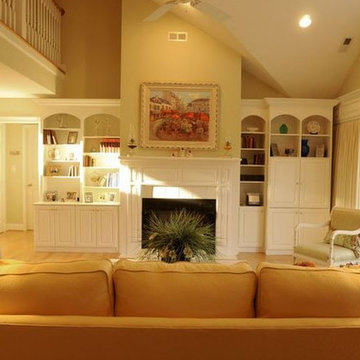
Design ideas for a large traditional formal open concept living room in Other with beige walls, light hardwood floors, a standard fireplace, a wood fireplace surround and a built-in media wall.
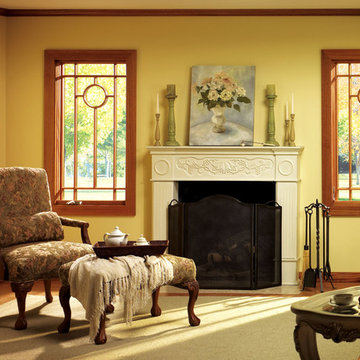
Design ideas for a mid-sized traditional enclosed living room in Other with yellow walls, light hardwood floors, no tv, a standard fireplace and a wood fireplace surround.
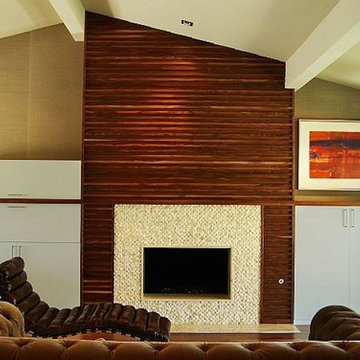
Inspiration for a mid-sized midcentury formal living room in San Diego with brown walls, dark hardwood floors, a standard fireplace, a wood fireplace surround and brown floor.
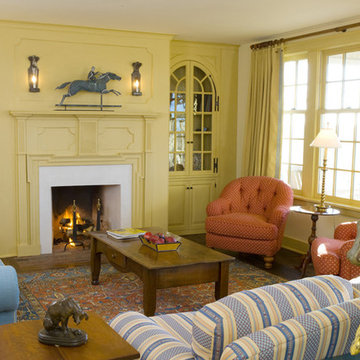
Photographer: Jim Graham
Design ideas for a mid-sized country formal enclosed living room in Philadelphia with a standard fireplace and a wood fireplace surround.
Design ideas for a mid-sized country formal enclosed living room in Philadelphia with a standard fireplace and a wood fireplace surround.
Yellow Living Room Design Photos with a Wood Fireplace Surround
1