Yellow Living Room Design Photos with Green Floor
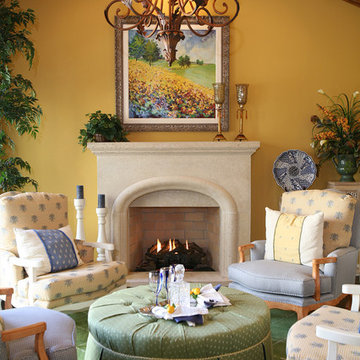
Isokern Standard fireplace with beige firebrick in running bond pattern. Gas application.
Small country formal enclosed living room in Dallas with yellow walls, carpet, a standard fireplace, a stone fireplace surround, no tv and green floor.
Small country formal enclosed living room in Dallas with yellow walls, carpet, a standard fireplace, a stone fireplace surround, no tv and green floor.
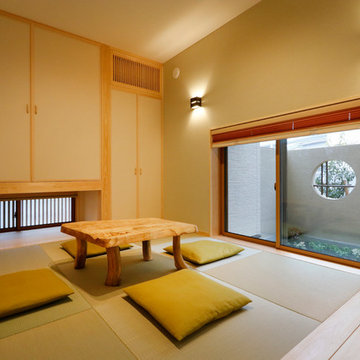
窓の外の景色を意識した美しい和室。4.5畳に板の間スペースで図面より広く感じます。
Inspiration for a living room in Other with beige walls, tatami floors and green floor.
Inspiration for a living room in Other with beige walls, tatami floors and green floor.
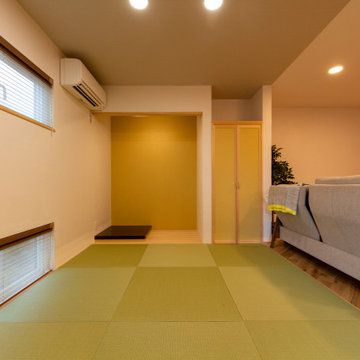
リビングから続く見晴らしの良い場所に和室を設置
お昼寝をしたり、お子様が遊んだりするには最適なスペース。
グリーンの畳には市松模様になるよう少しだけ色を変える遊び心も忘れません。
Design ideas for a modern open concept living room in Other with white walls, tatami floors, no fireplace and green floor.
Design ideas for a modern open concept living room in Other with white walls, tatami floors, no fireplace and green floor.
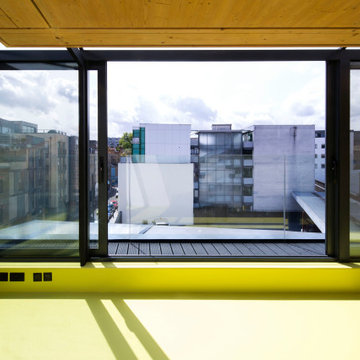
The project brief was for the addition of a rooftop living space on a refurbished postwar building in the heart of the Bermondsey Street Conservation Area, London Bridge.
The scope of the project included both the architecture and the interior design. The project utilised Cross Laminated Timber as a lightweight solution for the main structure, leaving it exposed internally, offering a warmth and contrast to the planes created by the white plastered walls and green rubber floor.
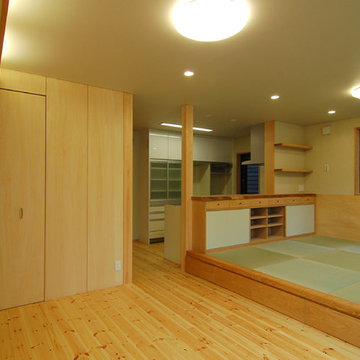
リビングはダイニングスペース(板の間)から30cm上がった畳コーナーとしています。 段差を利用して畳コーナー下には引き出し収納を設けています。天井:月桃紙 壁:薩摩中霧島壁 床:パイン、畳敷き
This is an example of an asian open concept living room in Other with beige walls, tatami floors, no fireplace and green floor.
This is an example of an asian open concept living room in Other with beige walls, tatami floors, no fireplace and green floor.
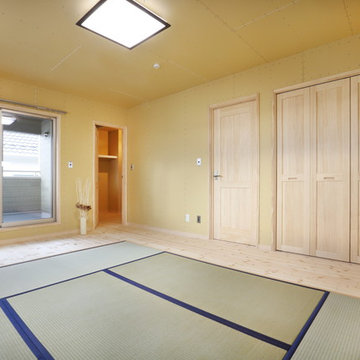
畳を設置した和風のお部屋。
ここも自分でカスタマイズ。
Inspiration for an asian living room in Other with yellow walls, tatami floors and green floor.
Inspiration for an asian living room in Other with yellow walls, tatami floors and green floor.
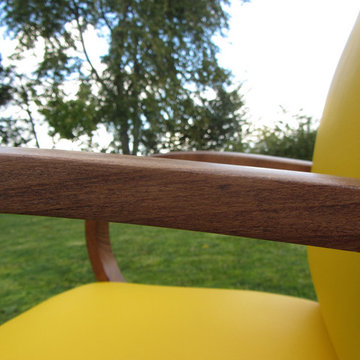
This is an example of a mid-sized midcentury enclosed living room with a home bar and green floor.
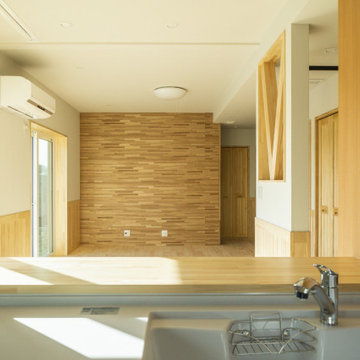
北海道基準以上の断熱性能の暖かい家に住みたい。
素足が気持ちいい桧の床。漆喰のようなエコフリース。
タモやパインなどたくさんの木をつかい、ぬくもり溢れるつくりに。
日々の掃除が楽になるように、家族みんなが健康でいられるように。
私たち家族のためだけの動線を考え、たったひとつ間取りにたどり着いた。
暮らしの中で光や風を取り入れ、心地よく通り抜ける。
家族の想いが、またひとつカタチになりました。
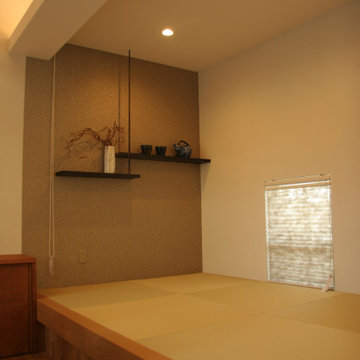
Inspiration for a mid-sized formal open concept living room in Other with green walls, tatami floors, no fireplace, no tv, green floor, wallpaper and wallpaper.
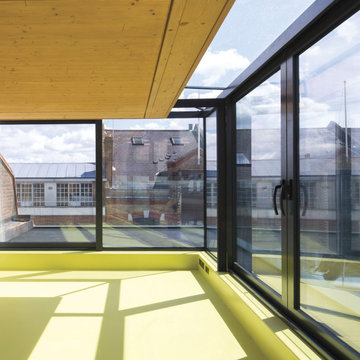
The project brief was for the addition of a rooftop living space on a refurbished postwar building in the heart of the Bermondsey Street Conservation Area, London Bridge.
The scope of the project included both the architecture and the interior design. The project utilised Cross Laminated Timber as a lightweight solution for the main structure, leaving it exposed internally, offering a warmth and contrast to the planes created by the white plastered walls and green rubber floor.
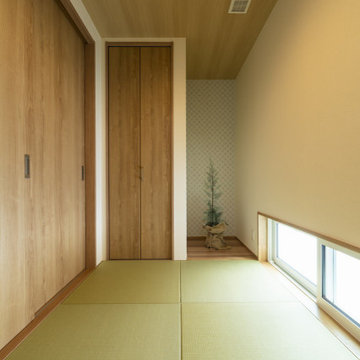
美しい山々の景色に惚れてこの土地に決めた。
その眺めを楽しみながらウッドデッキで飲むコーヒーは格別。
目の前にはドッグランではしゃぐ愛犬もいる。
やすらぎや憩いを詰め込んだスローライフを考えた。
心地よい光と風を取り入れ、自然豊かな郊外で暮らす。
家族の想いが、またひとつカタチになりました。
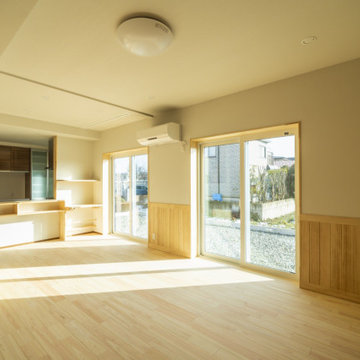
北海道基準以上の断熱性能の暖かい家に住みたい。
素足が気持ちいい桧の床。漆喰のようなエコフリース。
タモやパインなどたくさんの木をつかい、ぬくもり溢れるつくりに。
日々の掃除が楽になるように、家族みんなが健康でいられるように。
私たち家族のためだけの動線を考え、たったひとつ間取りにたどり着いた。
暮らしの中で光や風を取り入れ、心地よく通り抜ける。
家族の想いが、またひとつカタチになりました。
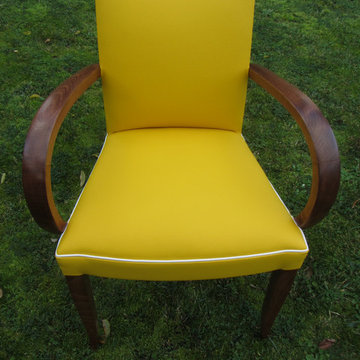
Design ideas for a mid-sized midcentury enclosed living room with a home bar and green floor.
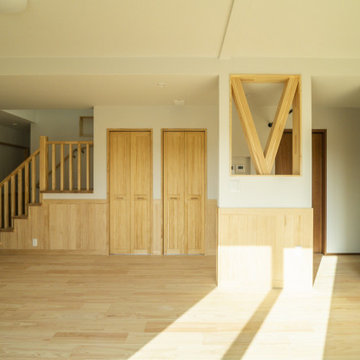
北海道基準以上の断熱性能の暖かい家に住みたい。
素足が気持ちいい桧の床。漆喰のようなエコフリース。
タモやパインなどたくさんの木をつかい、ぬくもり溢れるつくりに。
日々の掃除が楽になるように、家族みんなが健康でいられるように。
私たち家族のためだけの動線を考え、たったひとつ間取りにたどり着いた。
暮らしの中で光や風を取り入れ、心地よく通り抜ける。
家族の想いが、またひとつカタチになりました。
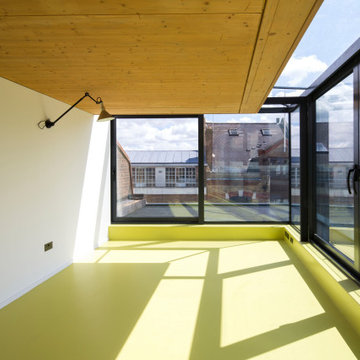
The project brief was for the addition of a rooftop living space on a refurbished postwar building in the heart of the Bermondsey Street Conservation Area, London Bridge.
The scope of the project included both the architecture and the interior design. The project utilised Cross Laminated Timber as a lightweight solution for the main structure, leaving it exposed internally, offering a warmth and contrast to the planes created by the white plastered walls and green rubber floor.
Yellow Living Room Design Photos with Green Floor
1